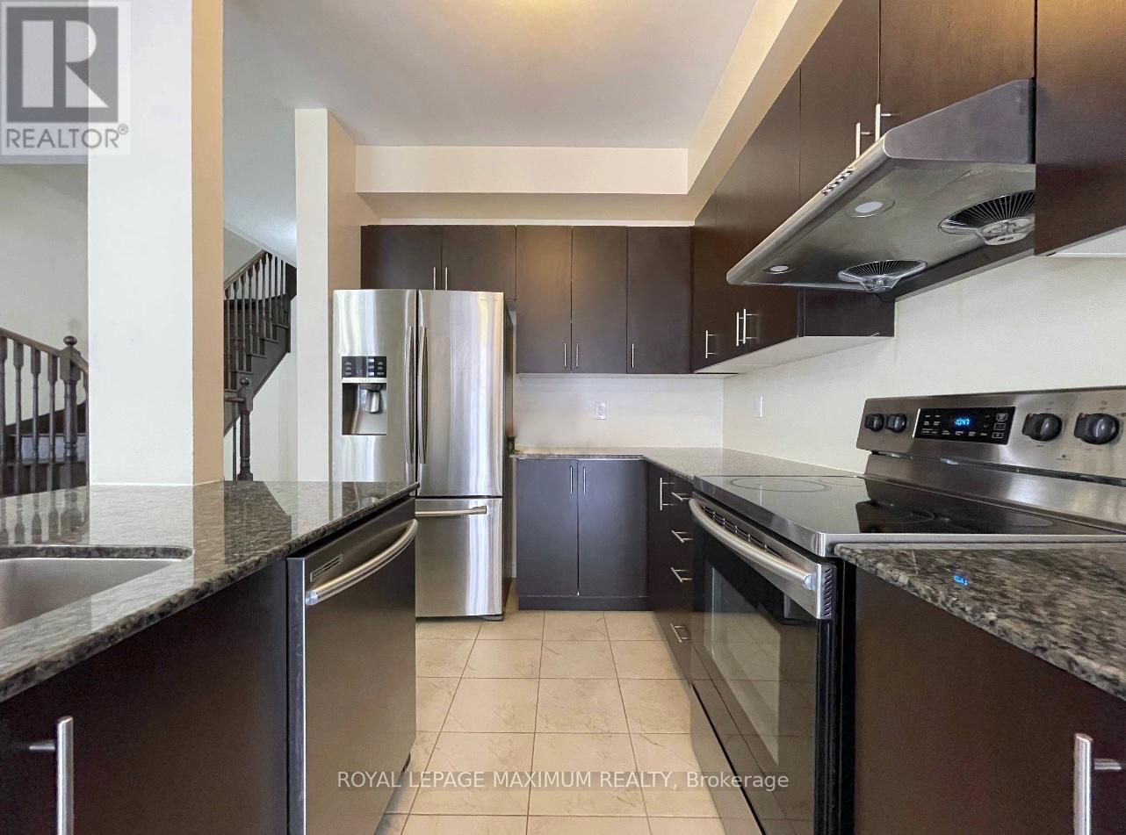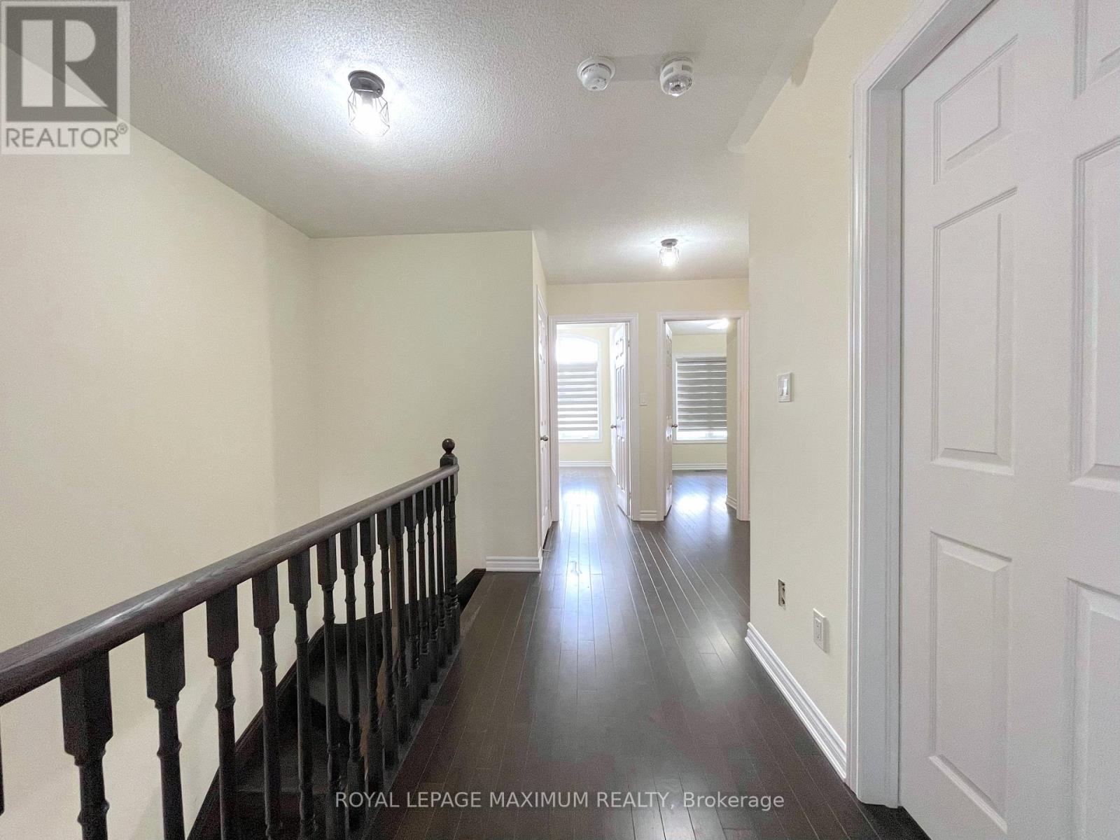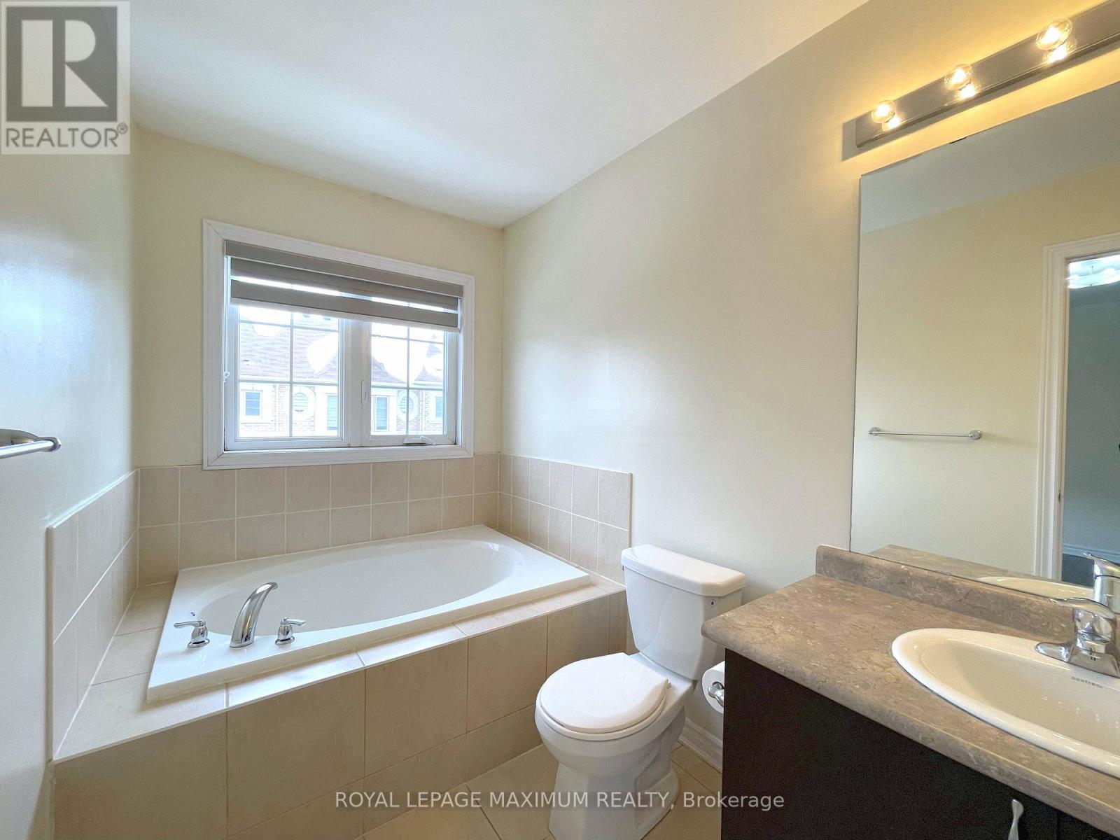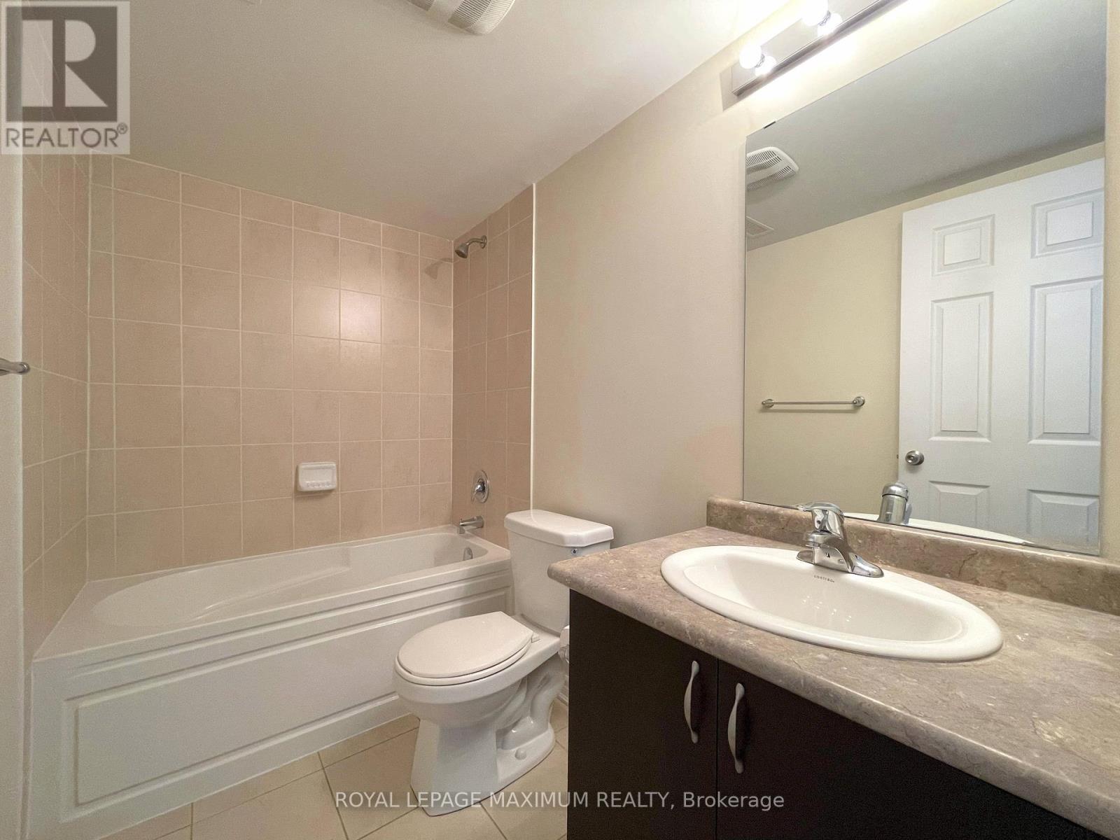6 Bedroom
4 Bathroom
Fireplace
Central Air Conditioning
Forced Air
$4,400 Monthly
Luxury Freehold Executive 4 Bedroom Town In Vellore Village*2400 Sqft Plus Finished Basement Apt Idea For Family*Modern Kitchen With Granite Counter + Breakfast Bar With W/O To Deck* Spacious And Sun Filled Living, Dining And Family Room* Main Floor Office/Study* Convenient Upper Floor Laundry With 2 Full Baths On Upper Floor* Professionally Finished Basement With Family Room And Fireplace Plus One Bedroom, Kitchen + Bath* Great Potential + Close To Everything + Fantastic Layout* **** EXTRAS **** 2 Fridge, 2 Stove, Dishwasher, Washer, Dryer, All Window Coverings, All Electrical Light Fixtures (id:27910)
Property Details
|
MLS® Number
|
N8445172 |
|
Property Type
|
Single Family |
|
Community Name
|
Vellore Village |
|
Parking Space Total
|
2 |
Building
|
Bathroom Total
|
4 |
|
Bedrooms Above Ground
|
4 |
|
Bedrooms Below Ground
|
2 |
|
Bedrooms Total
|
6 |
|
Basement Development
|
Finished |
|
Basement Features
|
Walk Out |
|
Basement Type
|
N/a (finished) |
|
Construction Style Attachment
|
Attached |
|
Cooling Type
|
Central Air Conditioning |
|
Exterior Finish
|
Brick, Stone |
|
Fireplace Present
|
Yes |
|
Foundation Type
|
Unknown |
|
Heating Fuel
|
Natural Gas |
|
Heating Type
|
Forced Air |
|
Stories Total
|
3 |
|
Type
|
Row / Townhouse |
|
Utility Water
|
Municipal Water |
Parking
Land
|
Acreage
|
No |
|
Sewer
|
Sanitary Sewer |
|
Size Irregular
|
23.96 X 94.85 Ft |
|
Size Total Text
|
23.96 X 94.85 Ft |
Rooms
| Level |
Type |
Length |
Width |
Dimensions |
|
Second Level |
Primary Bedroom |
3.44 m |
5.03 m |
3.44 m x 5.03 m |
|
Second Level |
Bedroom 2 |
2.17 m |
2.47 m |
2.17 m x 2.47 m |
|
Second Level |
Bedroom 3 |
2.8 m |
2.68 m |
2.8 m x 2.68 m |
|
Second Level |
Bedroom 4 |
2.53 m |
3.17 m |
2.53 m x 3.17 m |
|
Basement |
Bedroom |
3.54 m |
2.53 m |
3.54 m x 2.53 m |
|
Basement |
Family Room |
2.58 m |
4.88 m |
2.58 m x 4.88 m |
|
Main Level |
Kitchen |
2.56 m |
3.29 m |
2.56 m x 3.29 m |
|
Main Level |
Eating Area |
2.87 m |
2.56 m |
2.87 m x 2.56 m |
|
Main Level |
Dining Room |
2.78 m |
5.52 m |
2.78 m x 5.52 m |
|
Main Level |
Living Room |
2.78 m |
5.52 m |
2.78 m x 5.52 m |
|
Main Level |
Family Room |
2.77 m |
5.46 m |
2.77 m x 5.46 m |
|
Main Level |
Office |
2.41 m |
2.47 m |
2.41 m x 2.47 m |























