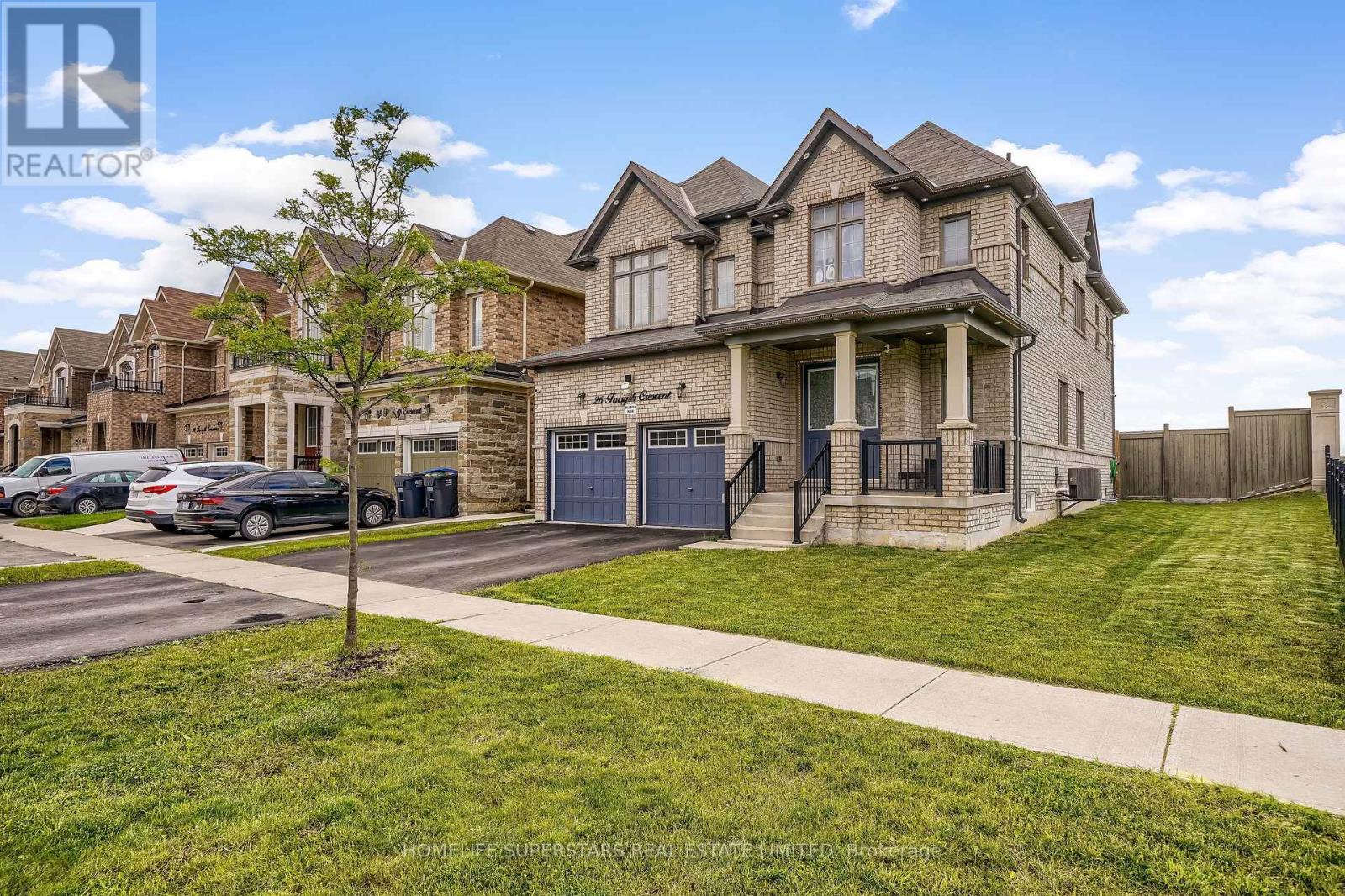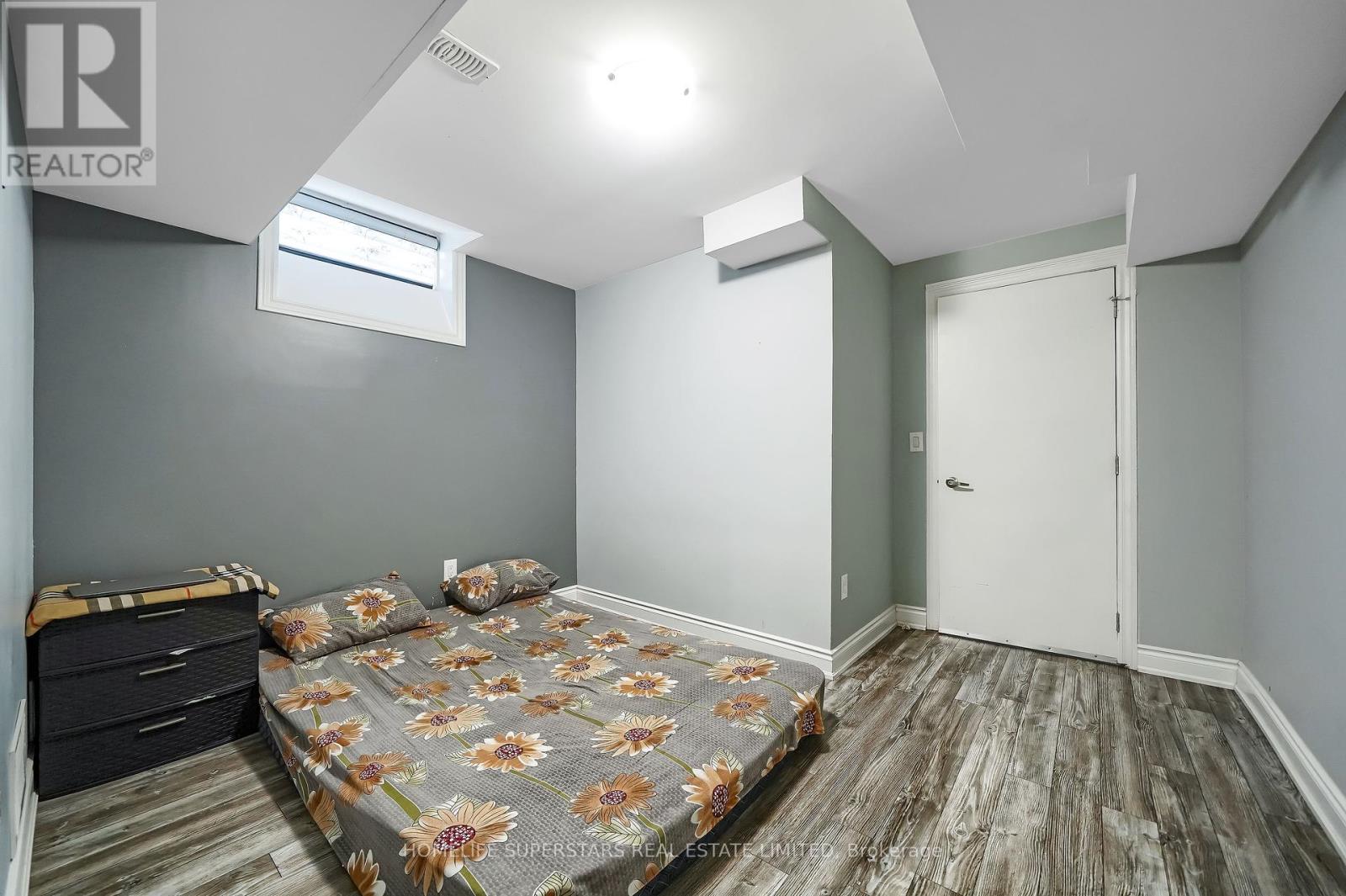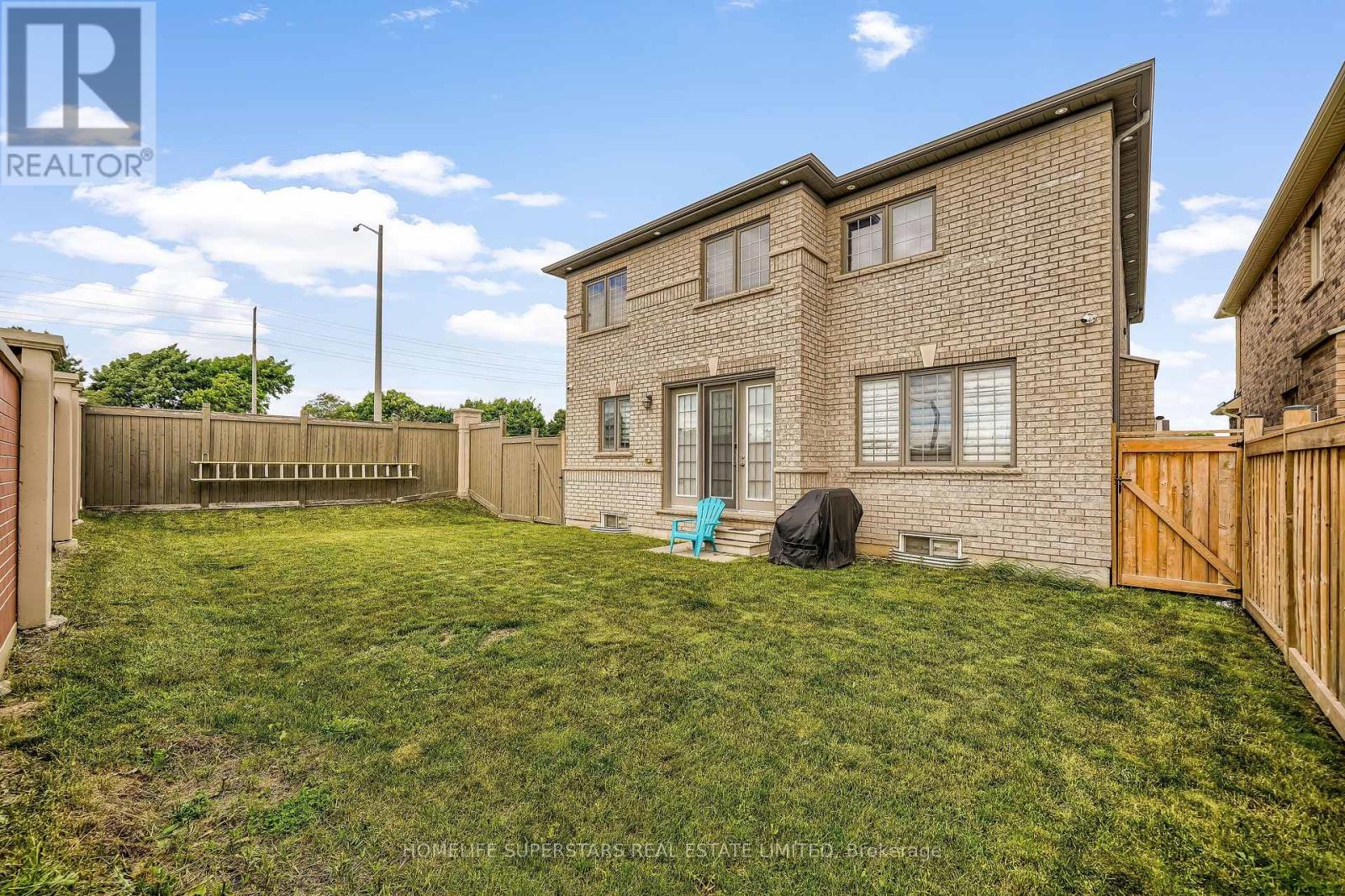6 Bedroom
5 Bathroom
Fireplace
Central Air Conditioning
Forced Air
$1,799,000
Absolute Show Stopper!! Fully Upgraded With Legal Finished Basement!! 4 Spacious Bedroom With 2 Masters!! 3 Full Washroom On 2nd Floor!! Fully Upgraded Luxury Kitchen With Built In Kitchenaid Appliances!! Granite Counter & Backsplash!! Hardwood Floor!! Sep Entrance To Professionally Finished Bsmt!! Over $150K Spent On Upgrades. **** EXTRAS **** S/S Kitchenaid Built In Oven & Microwave, Cooktop, All Light Fixtures, All Blinds And Window Coverings. (id:27910)
Property Details
|
MLS® Number
|
W8454364 |
|
Property Type
|
Single Family |
|
Community Name
|
Credit Valley |
|
Parking Space Total
|
6 |
Building
|
Bathroom Total
|
5 |
|
Bedrooms Above Ground
|
4 |
|
Bedrooms Below Ground
|
2 |
|
Bedrooms Total
|
6 |
|
Basement Development
|
Finished |
|
Basement Features
|
Separate Entrance |
|
Basement Type
|
N/a (finished) |
|
Construction Style Attachment
|
Detached |
|
Cooling Type
|
Central Air Conditioning |
|
Exterior Finish
|
Brick |
|
Fireplace Present
|
Yes |
|
Foundation Type
|
Concrete |
|
Heating Fuel
|
Natural Gas |
|
Heating Type
|
Forced Air |
|
Stories Total
|
2 |
|
Type
|
House |
|
Utility Water
|
Municipal Water |
Parking
Land
|
Acreage
|
No |
|
Sewer
|
Sanitary Sewer |
|
Size Irregular
|
51.48 X 100 Ft |
|
Size Total Text
|
51.48 X 100 Ft |
Rooms
| Level |
Type |
Length |
Width |
Dimensions |
|
Second Level |
Primary Bedroom |
5.61 m |
4.27 m |
5.61 m x 4.27 m |
|
Second Level |
Primary Bedroom |
4.27 m |
4.15 m |
4.27 m x 4.15 m |
|
Second Level |
Bedroom 3 |
4.26 m |
3.74 m |
4.26 m x 3.74 m |
|
Second Level |
Bedroom 4 |
3.66 m |
3.36 m |
3.66 m x 3.36 m |
|
Basement |
Recreational, Games Room |
|
|
Measurements not available |
|
Basement |
Bedroom |
|
|
Measurements not available |
|
Basement |
Bedroom |
|
|
Measurements not available |
|
Main Level |
Kitchen |
4.27 m |
3.05 m |
4.27 m x 3.05 m |
|
Main Level |
Eating Area |
4.27 m |
3.05 m |
4.27 m x 3.05 m |
|
Main Level |
Family Room |
5.49 m |
3.65 m |
5.49 m x 3.65 m |
|
Main Level |
Living Room |
5.8 m |
3.77 m |
5.8 m x 3.77 m |
|
Main Level |
Dining Room |
5.8 m |
3.77 m |
5.8 m x 3.77 m |
Utilities



































