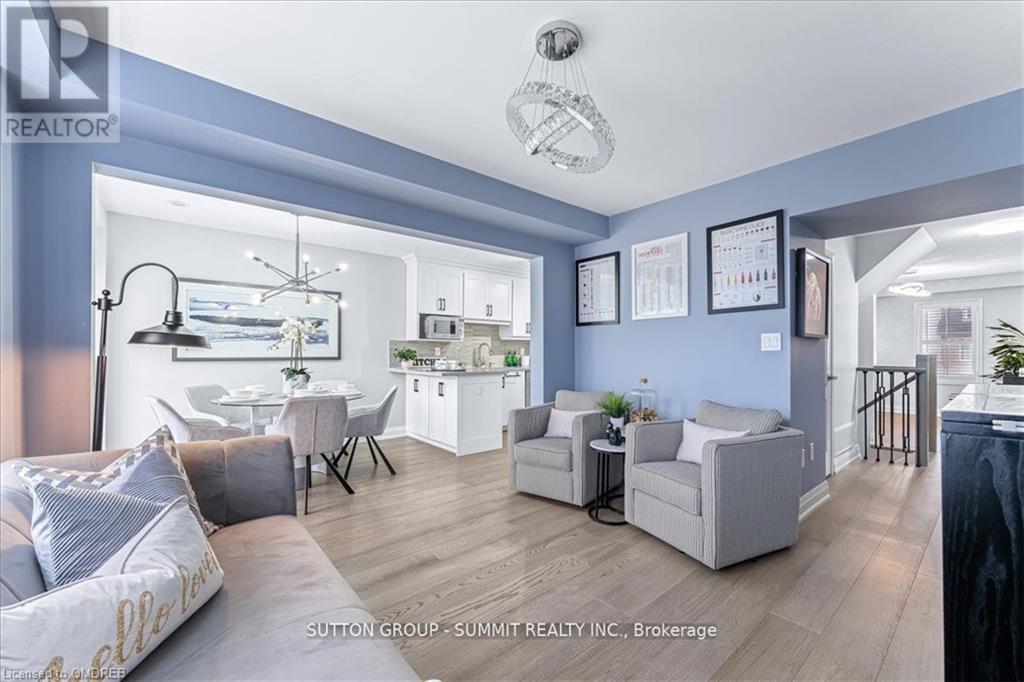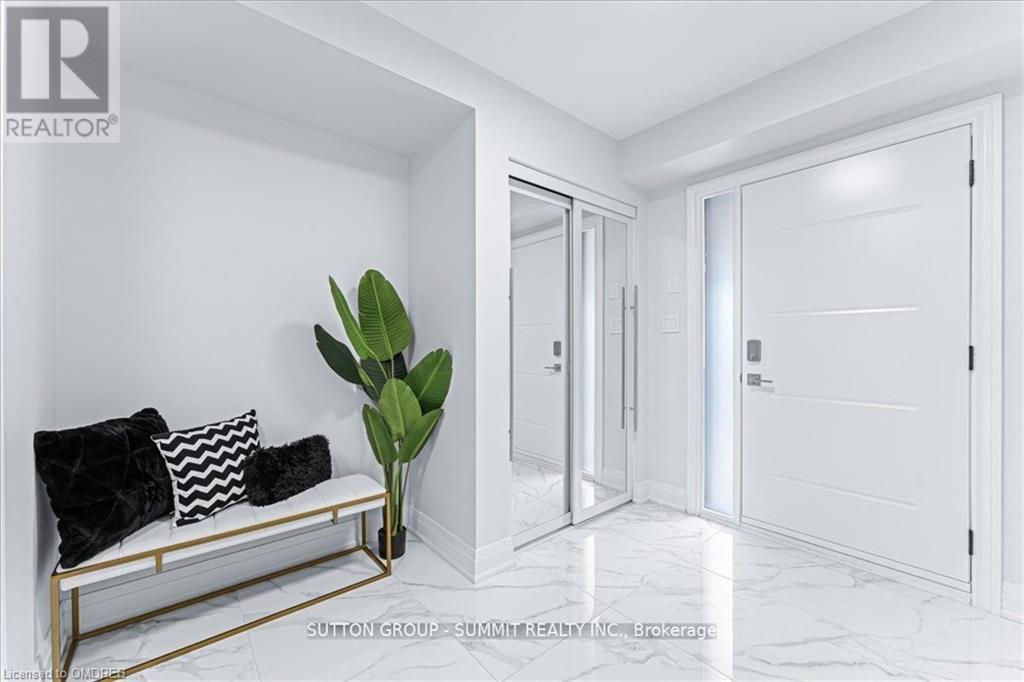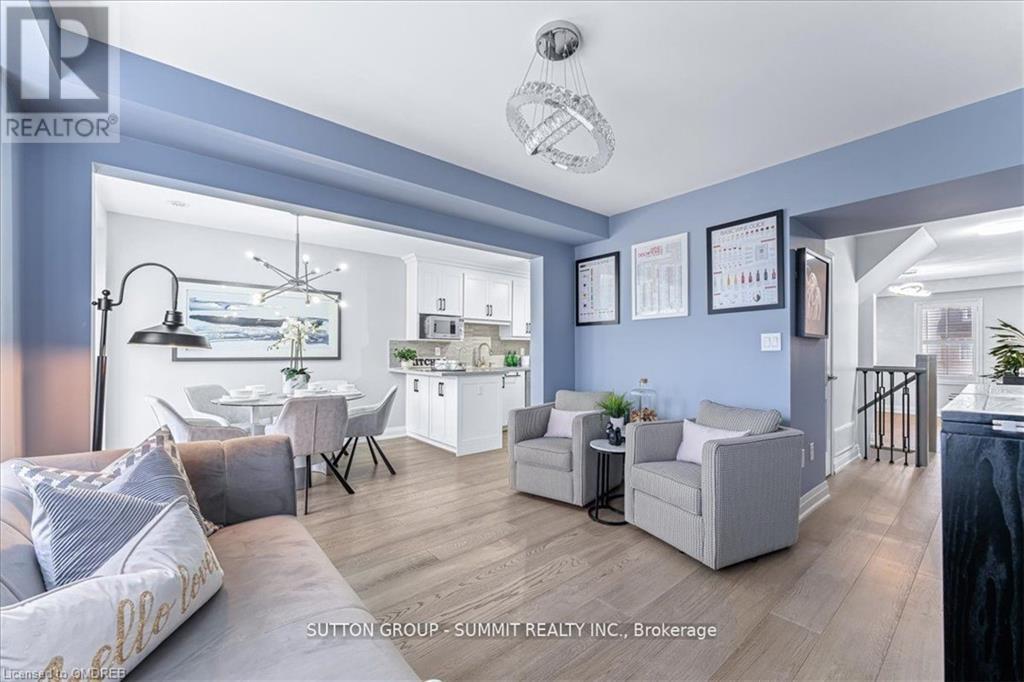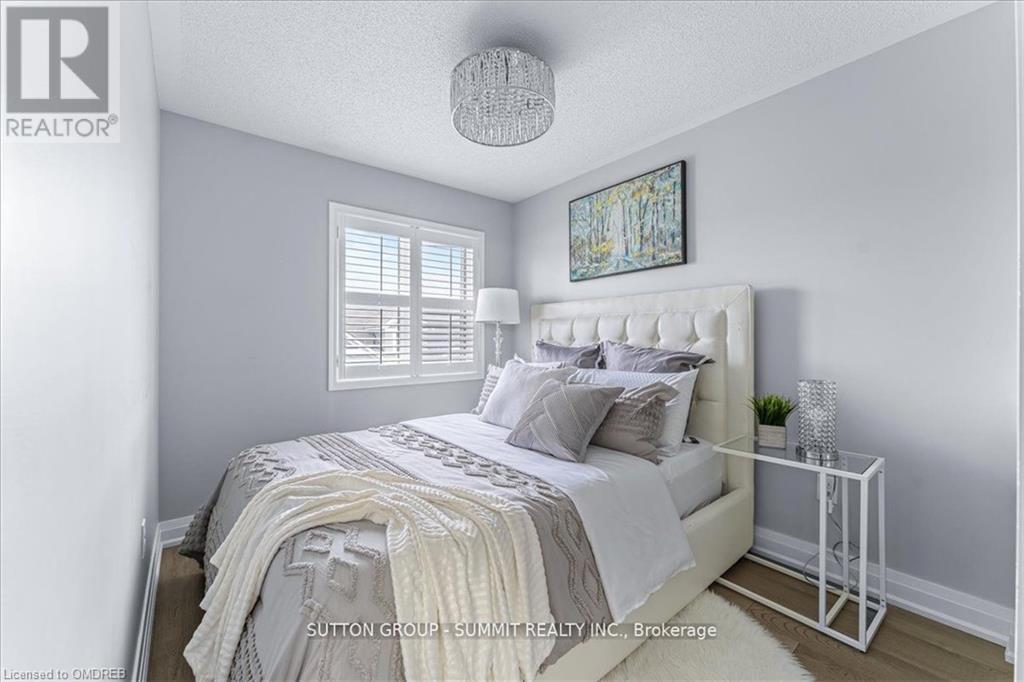5 Bedroom
4 Bathroom
1584 sqft
3 Level
Central Air Conditioning
Forced Air
$995,000
A show-stopper home in the desirable Mount Pleasant Village! Optimally designed 4+1 bedroom, 4 bath offers luxurious living with wide plank engineered hardwood and modern energy-efcient lighting. At the bright main entrance, discover a versatile room with a 4-piece ensuite to your left, perfect for guests, in-laws, a home ofce, or rental potential. The main foor features a stunning white kitchen with stainless steel appliances to cook up a feast, and multiple living areas designed for comfort, relaxation, and entertainment. Extensive care and attention have been devoted to renovating this home over the years. The heated 2-car garage offers massive built-in cabinetry and Slatwall panels for all your gear from Closet by Design. A short walk to the GO, making commuting easy!Nearby amenities include community centres, schools, a library, a refecting pond that transforms into a skating rink in winter, a seasonal farmers market, restaurants, salons & more. Don't miss this opportunity! EXTRAS: Park an additional vehicle in front of the garage, insulated garage door + sink + pull-up bar in the garage. Spacious balcony to BBQ on off the kitchen + the kitchen counter offers bar stool seating. (id:27910)
Property Details
|
MLS® Number
|
40591344 |
|
Property Type
|
Single Family |
|
Amenities Near By
|
Golf Nearby, Park, Place Of Worship, Playground, Schools, Shopping |
|
Community Features
|
Community Centre |
|
Equipment Type
|
Water Heater |
|
Parking Space Total
|
3 |
|
Rental Equipment Type
|
Water Heater |
Building
|
Bathroom Total
|
4 |
|
Bedrooms Above Ground
|
5 |
|
Bedrooms Total
|
5 |
|
Appliances
|
Dishwasher, Dryer, Stove, Water Softener |
|
Architectural Style
|
3 Level |
|
Basement Development
|
Finished |
|
Basement Type
|
Full (finished) |
|
Constructed Date
|
2011 |
|
Construction Style Attachment
|
Attached |
|
Cooling Type
|
Central Air Conditioning |
|
Exterior Finish
|
Brick |
|
Half Bath Total
|
1 |
|
Heating Type
|
Forced Air |
|
Stories Total
|
3 |
|
Size Interior
|
1584 Sqft |
|
Type
|
Row / Townhouse |
|
Utility Water
|
Municipal Water |
Parking
Land
|
Access Type
|
Road Access |
|
Acreage
|
No |
|
Land Amenities
|
Golf Nearby, Park, Place Of Worship, Playground, Schools, Shopping |
|
Sewer
|
Septic System |
|
Size Depth
|
61 Ft |
|
Size Frontage
|
20 Ft |
|
Size Total Text
|
Unknown |
|
Zoning Description
|
A1 |
Rooms
| Level |
Type |
Length |
Width |
Dimensions |
|
Second Level |
2pc Bathroom |
|
|
Measurements not available |
|
Second Level |
Family Room |
|
|
10'8'' x 12'8'' |
|
Second Level |
Kitchen |
|
|
10'4'' x 21'1'' |
|
Second Level |
Dining Room |
|
|
16'6'' x 18'9'' |
|
Second Level |
Living Room |
|
|
16'6'' x 18'9'' |
|
Third Level |
4pc Bathroom |
|
|
Measurements not available |
|
Third Level |
4pc Bathroom |
|
|
Measurements not available |
|
Third Level |
Bedroom |
|
|
7'9'' x 9'8'' |
|
Third Level |
Bedroom |
|
|
7'7'' x 10'2'' |
|
Third Level |
Bedroom |
|
|
8'3'' x 9'7'' |
|
Third Level |
Primary Bedroom |
|
|
10'6'' x 13'1'' |
|
Main Level |
4pc Bathroom |
|
|
Measurements not available |
|
Main Level |
Bedroom |
|
|
7'9'' x 9'8'' |










































