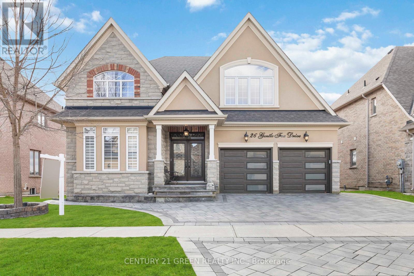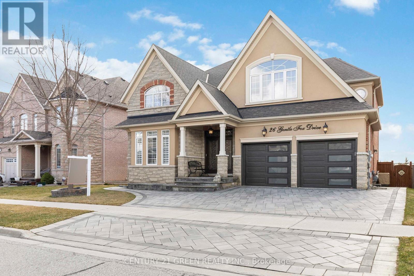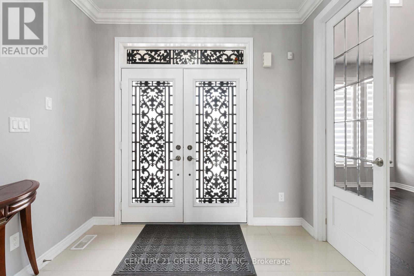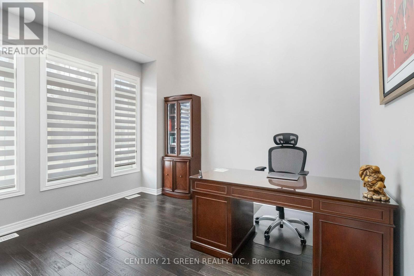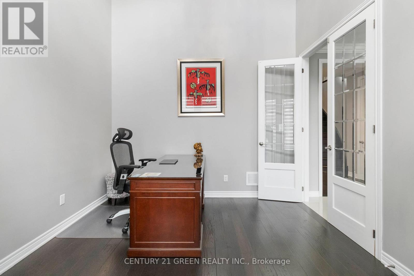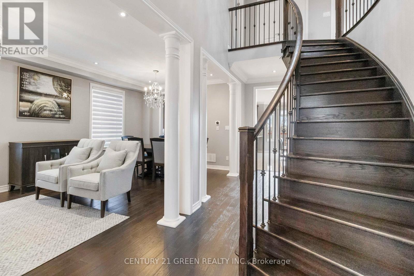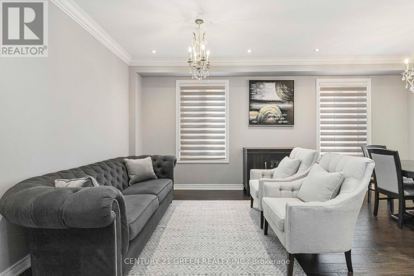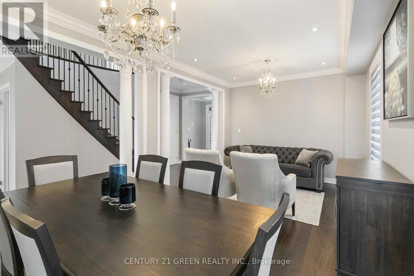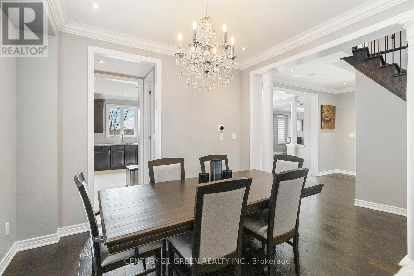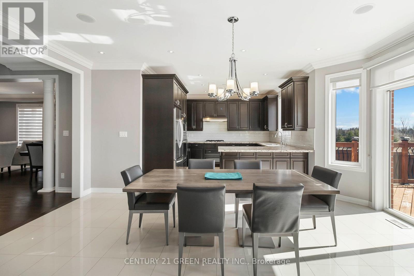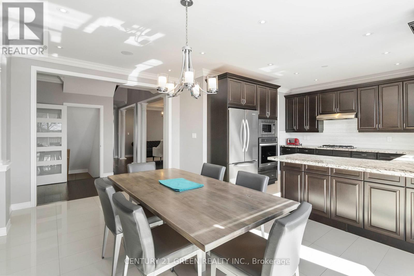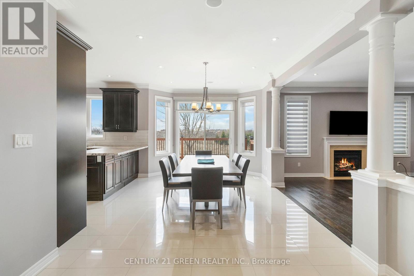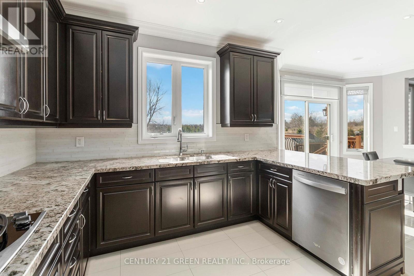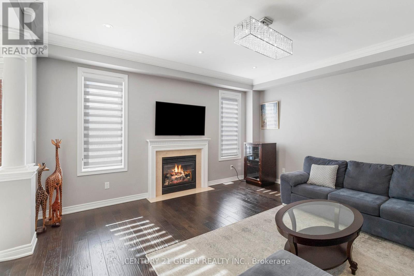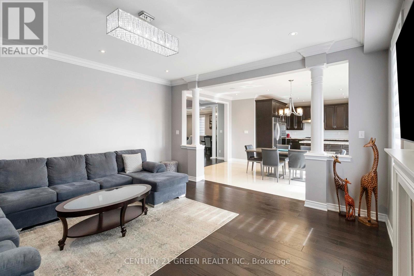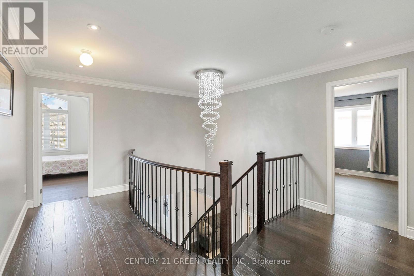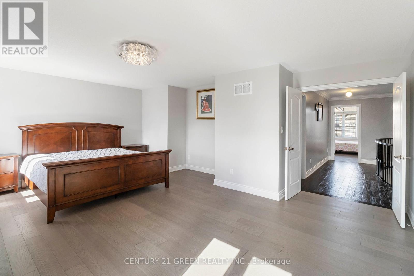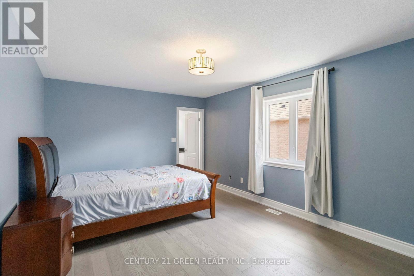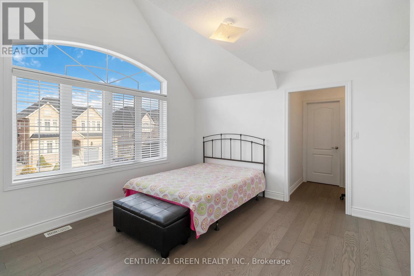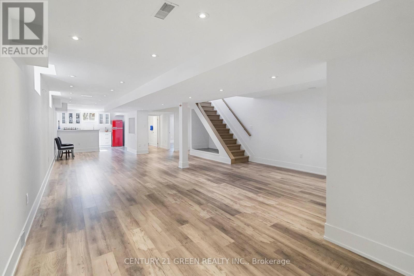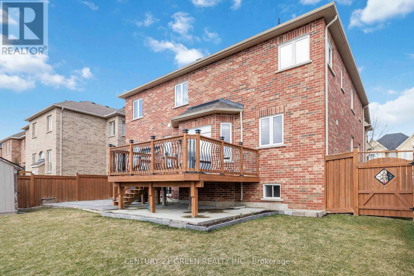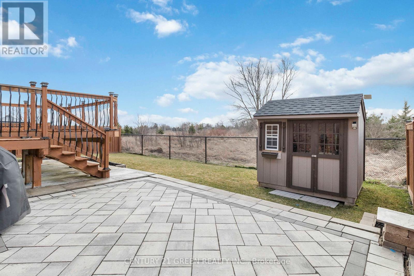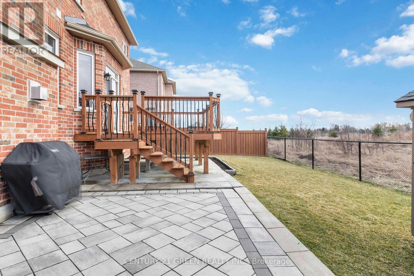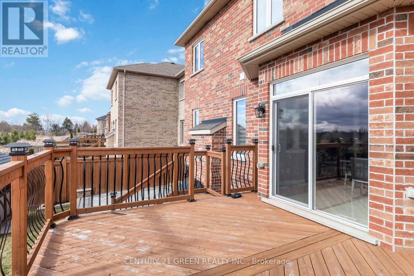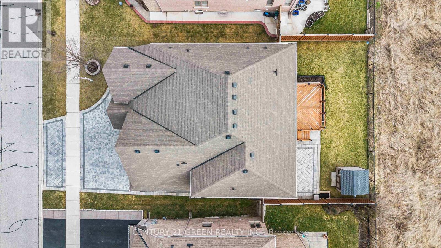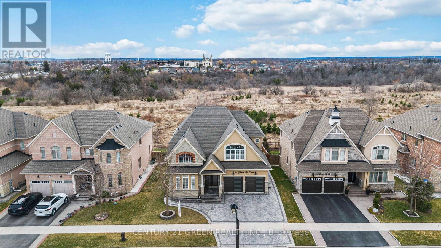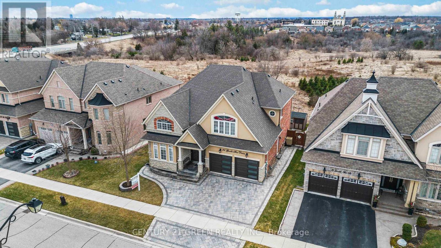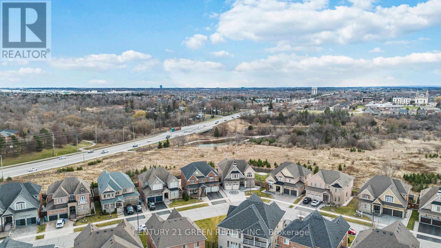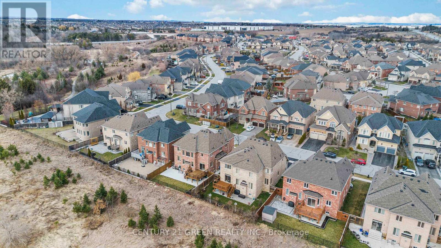5 Bedroom
5 Bathroom
Fireplace
Central Air Conditioning
Forced Air
$1,885,000
Welcome To 26 Gentle Fox Dr. To an Impressive Stone & Stucco Exterior House With a Premium Ravine Lot 56.4 Ft front. Loaded with Upgrades Porcelain Tiles, Hardwood, Kitchen Built-in Appliances, a Server & Walk-in pantry, Throughout with pot Lights, Crown Moldings 4+1 Bedrooms 5 Bathrooms. Finished Basement With Rec. Side Separate Entrance, 200 Amp Electrical Service With Level 2 EV Charger. There Are Too Many Finishes to List! **** EXTRAS **** Situated on a ravine lot, Conveniently located near trails. Fridge, cooktop, wall oven, dishwasher, laundry washer & dryer, all window coverings, Shed in backyard. and stone paver driveway (id:27910)
Property Details
|
MLS® Number
|
W8223374 |
|
Property Type
|
Single Family |
|
Community Name
|
Rural Caledon |
|
Parking Space Total
|
5 |
Building
|
Bathroom Total
|
5 |
|
Bedrooms Above Ground
|
4 |
|
Bedrooms Below Ground
|
1 |
|
Bedrooms Total
|
5 |
|
Basement Development
|
Finished |
|
Basement Type
|
N/a (finished) |
|
Construction Style Attachment
|
Detached |
|
Cooling Type
|
Central Air Conditioning |
|
Exterior Finish
|
Stone, Stucco |
|
Fireplace Present
|
Yes |
|
Heating Fuel
|
Natural Gas |
|
Heating Type
|
Forced Air |
|
Stories Total
|
2 |
|
Type
|
House |
Parking
Land
|
Acreage
|
No |
|
Size Irregular
|
56.49 X 100.19 Ft ; Ravine |
|
Size Total Text
|
56.49 X 100.19 Ft ; Ravine |
Rooms
| Level |
Type |
Length |
Width |
Dimensions |
|
Main Level |
Den |
3.81 m |
3.35 m |
3.81 m x 3.35 m |
|
Main Level |
Living Room |
6.09 m |
3.65 m |
6.09 m x 3.65 m |
|
Main Level |
Dining Room |
6.09 m |
3.65 m |
6.09 m x 3.65 m |
|
Main Level |
Kitchen |
3.65 m |
3.35 m |
3.65 m x 3.35 m |
|
Main Level |
Eating Area |
4.75 m |
3.65 m |
4.75 m x 3.65 m |
|
Main Level |
Family Room |
4.87 m |
4.75 m |
4.87 m x 4.75 m |
|
Upper Level |
Bedroom |
6.09 m |
3.96 m |
6.09 m x 3.96 m |
|
Upper Level |
Bedroom 2 |
4.26 m |
3.96 m |
4.26 m x 3.96 m |
|
Upper Level |
Bedroom 3 |
4.26 m |
3.65 m |
4.26 m x 3.65 m |
|
Upper Level |
Bedroom 4 |
5.18 m |
3.53 m |
5.18 m x 3.53 m |
Utilities
|
Sewer
|
Installed |
|
Natural Gas
|
Installed |
|
Electricity
|
Installed |
|
Cable
|
Installed |

