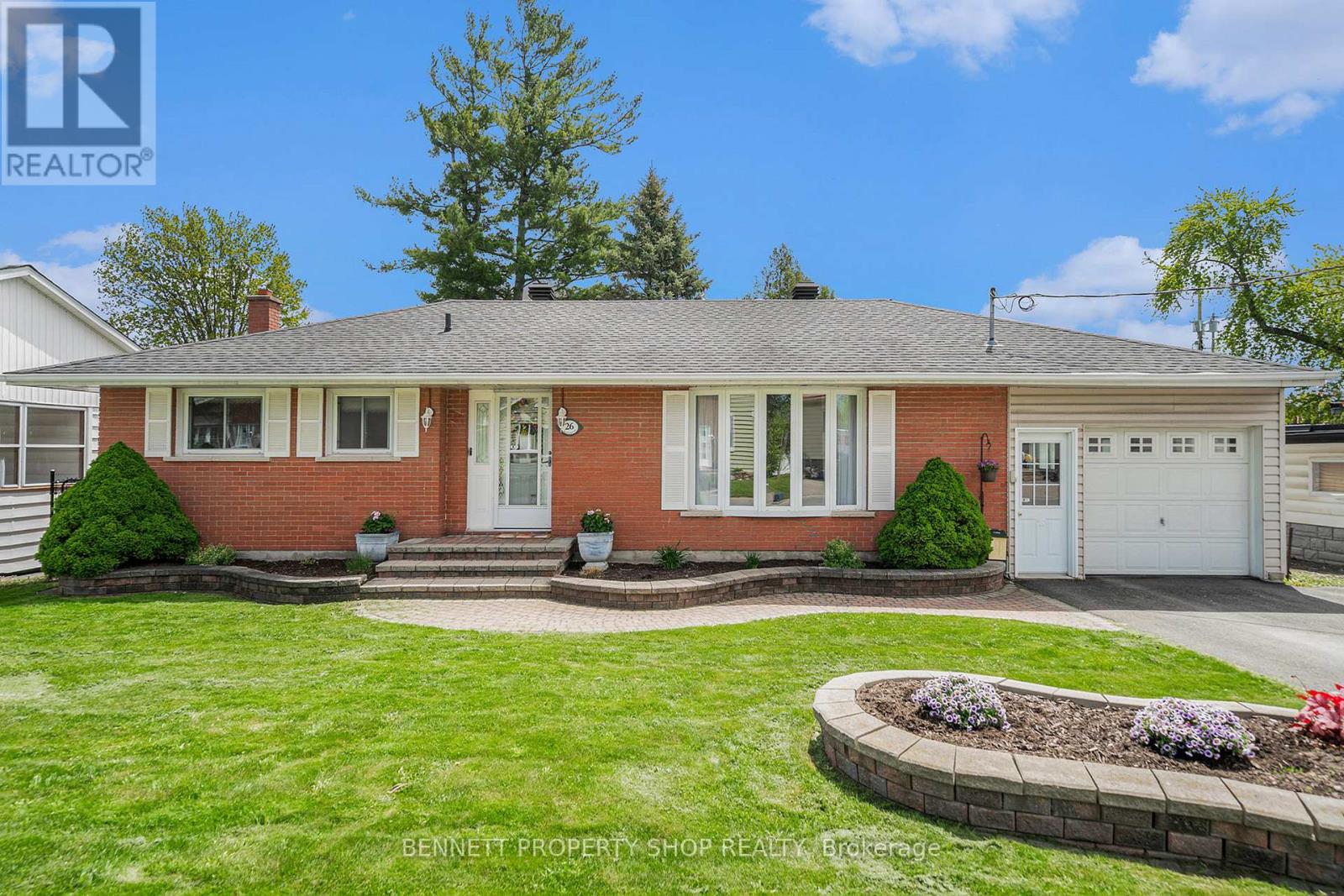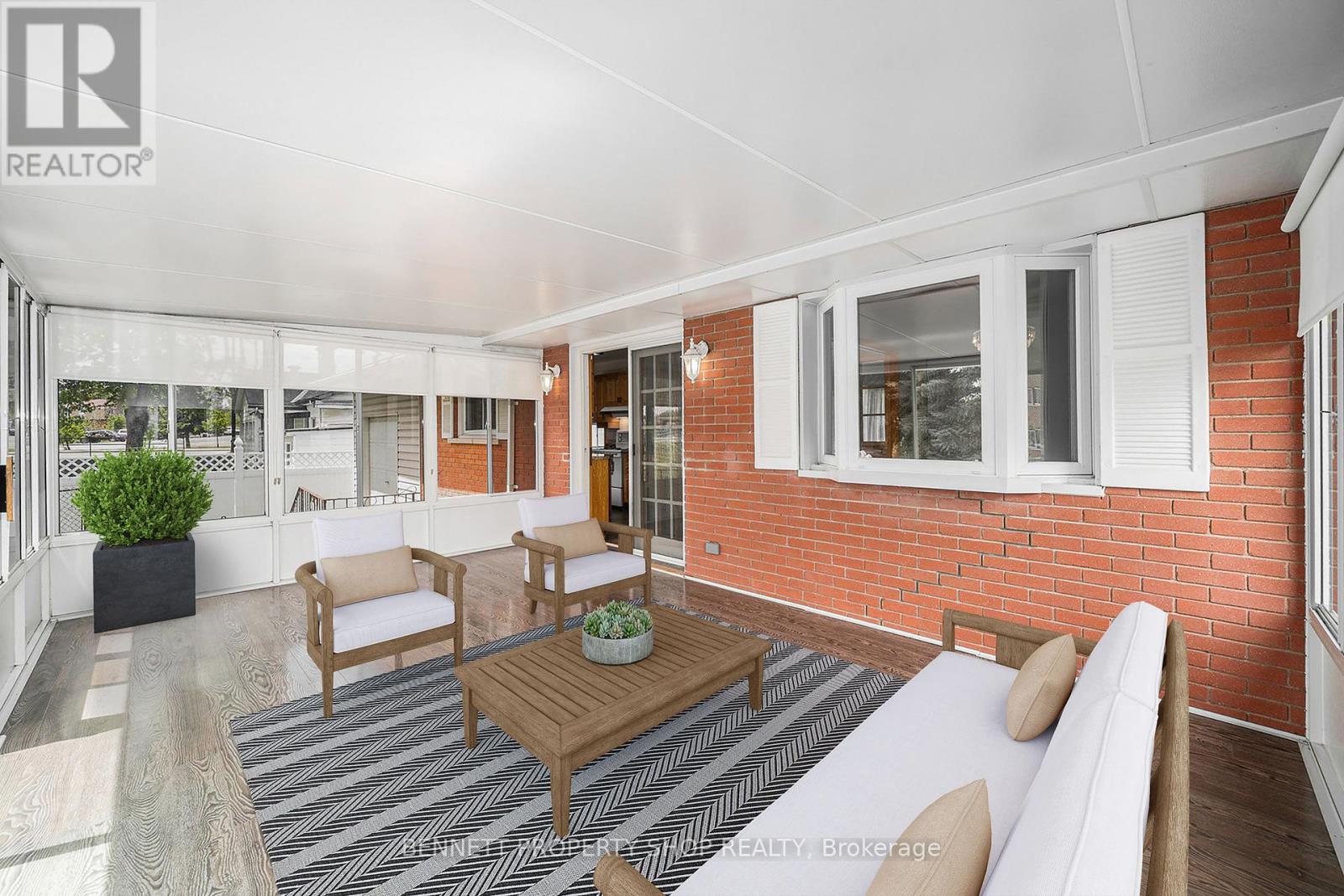3 Bedroom
2 Bathroom
700 - 1,100 ft2
Bungalow
Central Air Conditioning
Forced Air
Landscaped
$549,900
Welcome to this delightful bungalow nestled in one of Ontario's most picturesque heritage towns, Perth. Perfectly situated within walking distance to all the town's beloved amenities, this home offers the ideal blend of small-town charm and everyday convenience. Step inside to discover a warm and inviting interior that includes a sun-soaked gorgeous sunroom - perfect for your morning coffee or relaxing with a good book. The main floor is filled with natural light and offers an easy, functional layout. The finished basement expands your living space with a cozy family room complete with a bar, ideal for entertaining. You'll also find an additional bedroom downstairs, great for guests or as a private office. Outside, enjoy the large, fenced lot, perfect for children, pets, or summer gatherings. Enjoy outdoor BBQ's with Natural Gas Hookup and plenty of room for a garden or even a future pool. Living in Perth means embracing a lifestyle rich in culture and community. Stroll to the farmers market, quaint boutiques, local restaurants, and the Tay River - all just steps from your front door. Take in performances at the Studio Theatre or explore the beauty of Stewart Park, one of Ontario's most photographed green spaces. Whether you're downsizing, buying your first home, or seeking a peaceful retreat, this charming bungalow has it all - character, location, and value. Come and see why so many fall in love with life in Perth! (id:28469)
Property Details
|
MLS® Number
|
X12172728 |
|
Property Type
|
Single Family |
|
Community Name
|
907 - Perth |
|
Amenities Near By
|
Schools, Hospital |
|
Features
|
Flat Site, Lane |
|
Parking Space Total
|
2 |
|
Structure
|
Deck, Shed |
Building
|
Bathroom Total
|
2 |
|
Bedrooms Above Ground
|
2 |
|
Bedrooms Below Ground
|
1 |
|
Bedrooms Total
|
3 |
|
Appliances
|
Dryer, Freezer, Hood Fan, Stove, Washer, Refrigerator |
|
Architectural Style
|
Bungalow |
|
Basement Development
|
Partially Finished |
|
Basement Type
|
Full (partially Finished) |
|
Construction Style Attachment
|
Detached |
|
Cooling Type
|
Central Air Conditioning |
|
Exterior Finish
|
Brick, Vinyl Siding |
|
Fire Protection
|
Alarm System |
|
Foundation Type
|
Block |
|
Half Bath Total
|
1 |
|
Heating Fuel
|
Natural Gas |
|
Heating Type
|
Forced Air |
|
Stories Total
|
1 |
|
Size Interior
|
700 - 1,100 Ft2 |
|
Type
|
House |
|
Utility Water
|
Municipal Water |
Parking
Land
|
Acreage
|
No |
|
Fence Type
|
Fully Fenced, Fenced Yard |
|
Land Amenities
|
Schools, Hospital |
|
Landscape Features
|
Landscaped |
|
Sewer
|
Sanitary Sewer |
|
Size Depth
|
150 Ft ,3 In |
|
Size Frontage
|
60 Ft |
|
Size Irregular
|
60 X 150.3 Ft |
|
Size Total Text
|
60 X 150.3 Ft |
|
Zoning Description
|
R2 |
Rooms
| Level |
Type |
Length |
Width |
Dimensions |
|
Lower Level |
Utility Room |
4.33 m |
3.56 m |
4.33 m x 3.56 m |
|
Lower Level |
Other |
2.67 m |
2.54 m |
2.67 m x 2.54 m |
|
Lower Level |
Laundry Room |
5.27 m |
3.56 m |
5.27 m x 3.56 m |
|
Lower Level |
Family Room |
7.03 m |
3.55 m |
7.03 m x 3.55 m |
|
Lower Level |
Other |
2.04 m |
1.49 m |
2.04 m x 1.49 m |
|
Lower Level |
Bedroom 3 |
3.64 m |
3.56 m |
3.64 m x 3.56 m |
|
Main Level |
Foyer |
1.21 m |
1.96 m |
1.21 m x 1.96 m |
|
Main Level |
Living Room |
5.96 m |
3.87 m |
5.96 m x 3.87 m |
|
Main Level |
Kitchen |
5.95 m |
3.55 m |
5.95 m x 3.55 m |
|
Main Level |
Dining Room |
2.55 m |
3.03 m |
2.55 m x 3.03 m |
|
Main Level |
Primary Bedroom |
3.78 m |
3.04 m |
3.78 m x 3.04 m |
|
Main Level |
Bedroom |
2.73 m |
3.31 m |
2.73 m x 3.31 m |
|
Main Level |
Bathroom |
1.56 m |
2.17 m |
1.56 m x 2.17 m |
Utilities
|
Electricity
|
Installed |
|
Sewer
|
Installed |
























