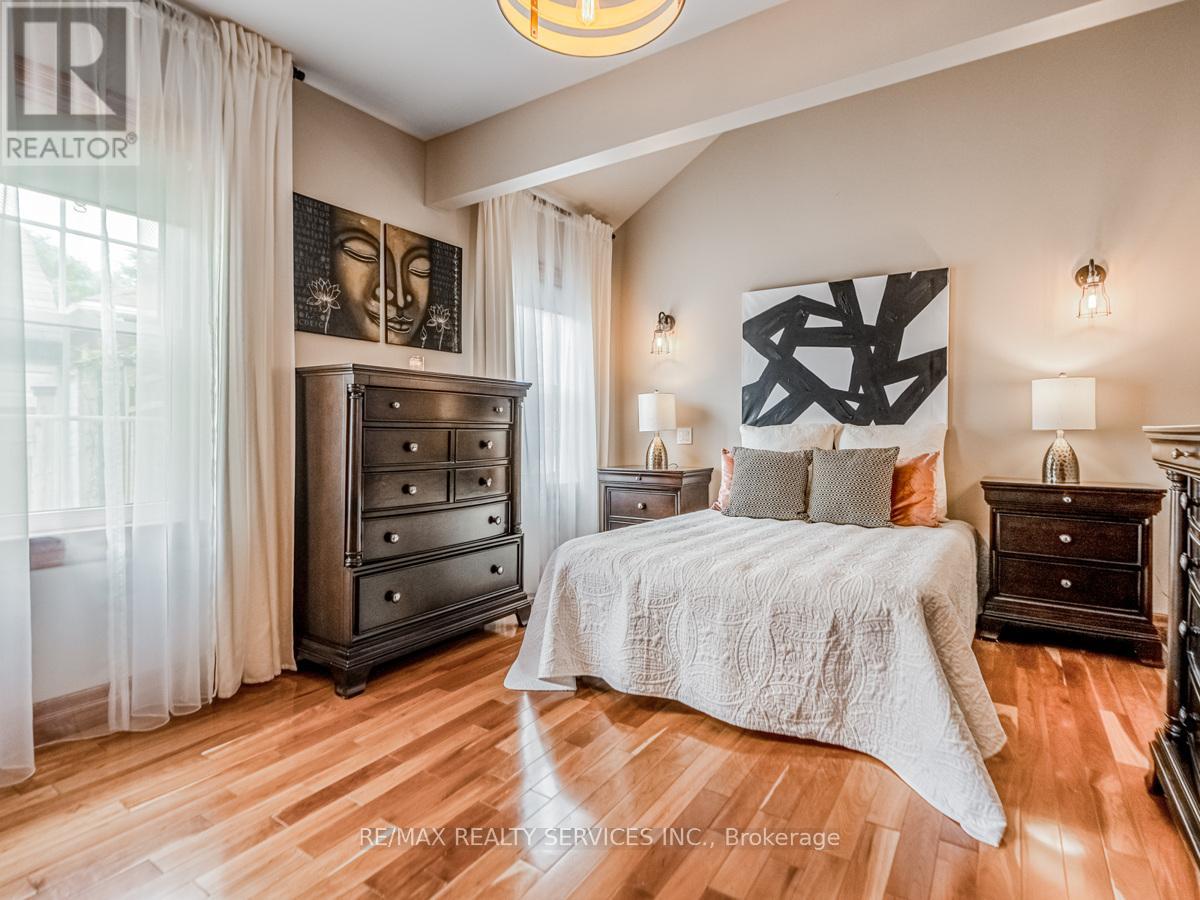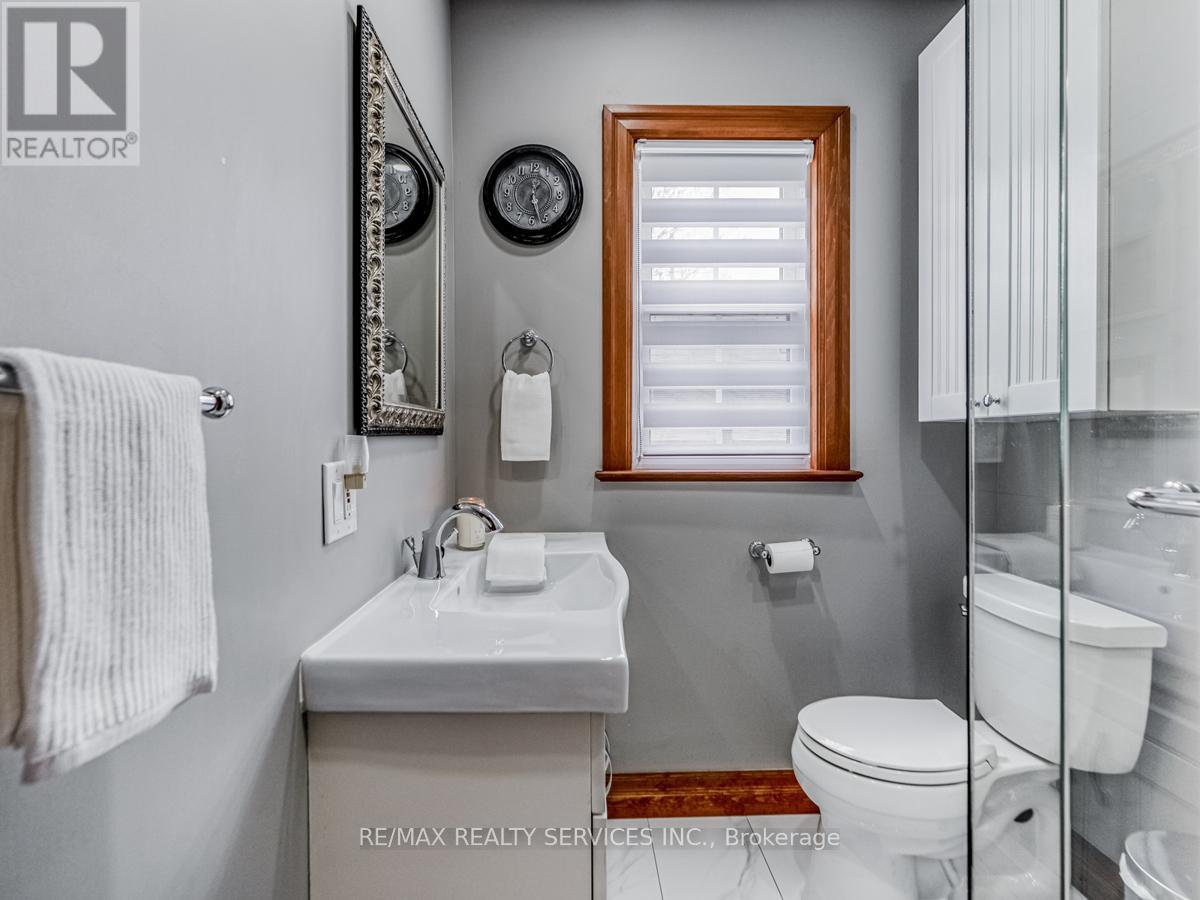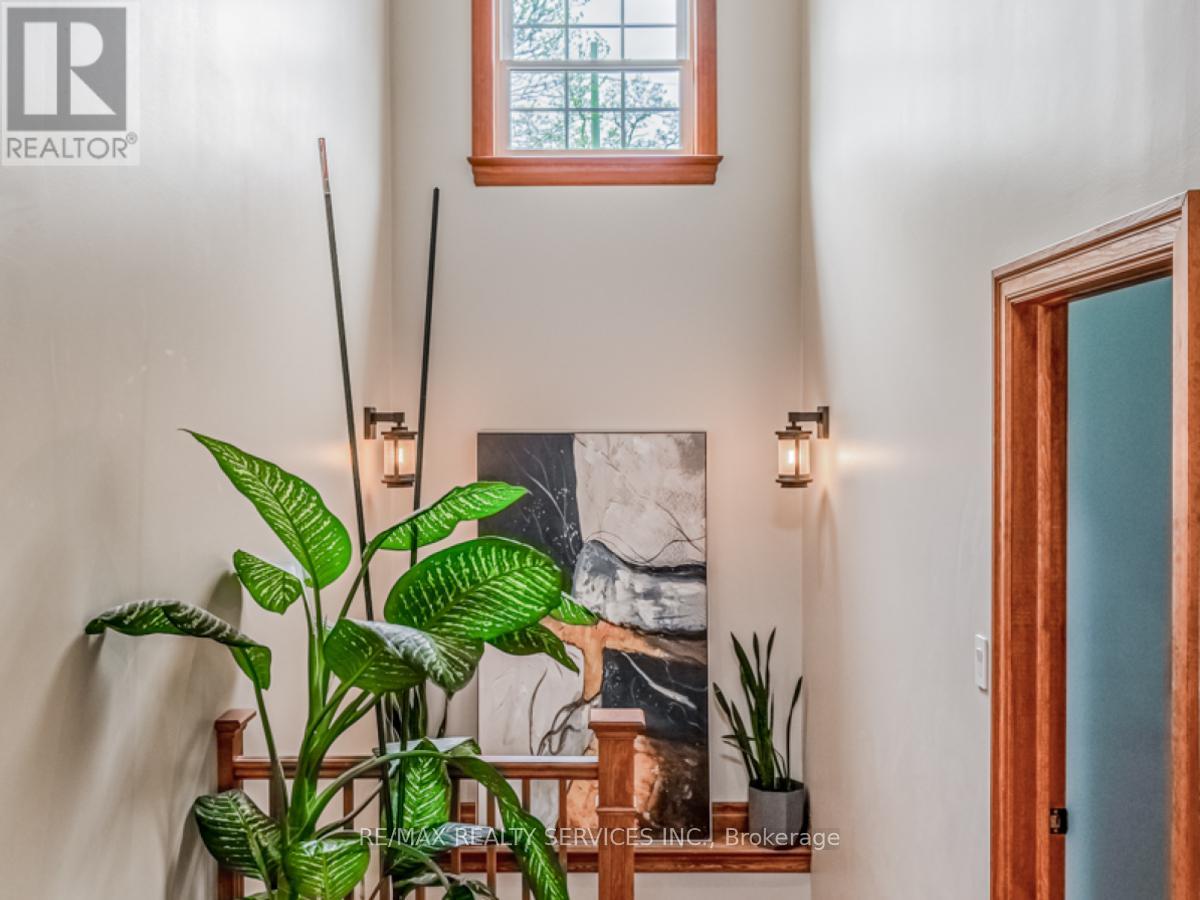4 Bedroom
3 Bathroom
Bungalow
Fireplace
Central Air Conditioning
Forced Air
$1,169,000
AMAZING 3 + 2 Bedroom Stunner Downtown Brampton! Relax & Unwind On Your Wrap Around Cedar Covered Porch For Extended Everyday Living & Entertaining! Super Private Lot Of 67 X 140 Feet! Full of Character, This Desirable Bungalow Offers A Gourmet Kitchen W/Breakfast Bar, Sun Filled Family Room Area, Multiple Walk-Outs To Deck, Gas Fireplace, Vaulted Ceilings, 2024 New Sprinkler System, 2024 New Kitchen Appliances, Main Floor Den/Bedroom W/Doors Leading To Deck & A 2Pc Ensuite, Stone Wood Burning Fireplace In Primary Bedroom, 2020 Updated Main Floor Bathroom, 2020 Newly Renovated Basement, Hardwood Flooring, Loads Of Parking & Features A Backyard Oasis To Unwind! **** EXTRAS **** KITCHEN: Fridge, Stove, Bar Fridge, Range hood, Dishwasher. LAUNDRY: Clothes Washer & Dryer & Linear Cabinet in Laundry. INTERIOR: Electrical Light Fixtures, Curtains & Their Rods, Window Coverings, Bathroom Mirrors, Tankless Water Heater (id:27910)
Property Details
|
MLS® Number
|
W8472224 |
|
Property Type
|
Single Family |
|
Community Name
|
Downtown Brampton |
|
Features
|
Carpet Free |
|
Parking Space Total
|
5 |
Building
|
Bathroom Total
|
3 |
|
Bedrooms Above Ground
|
3 |
|
Bedrooms Below Ground
|
1 |
|
Bedrooms Total
|
4 |
|
Appliances
|
Hot Tub |
|
Architectural Style
|
Bungalow |
|
Basement Development
|
Finished |
|
Basement Type
|
N/a (finished) |
|
Construction Style Attachment
|
Detached |
|
Cooling Type
|
Central Air Conditioning |
|
Exterior Finish
|
Vinyl Siding |
|
Fireplace Present
|
Yes |
|
Foundation Type
|
Concrete |
|
Heating Fuel
|
Natural Gas |
|
Heating Type
|
Forced Air |
|
Stories Total
|
1 |
|
Type
|
House |
|
Utility Water
|
Municipal Water |
Parking
Land
|
Acreage
|
No |
|
Sewer
|
Sanitary Sewer |
|
Size Irregular
|
67.59 X 139.97 Ft |
|
Size Total Text
|
67.59 X 139.97 Ft |
Rooms
| Level |
Type |
Length |
Width |
Dimensions |
|
Lower Level |
Bedroom 4 |
3.28 m |
|
3.28 m x Measurements not available |
|
Lower Level |
Recreational, Games Room |
4.6 m |
10.39 m |
4.6 m x 10.39 m |
|
Lower Level |
Recreational, Games Room |
|
|
Measurements not available |
|
Main Level |
Primary Bedroom |
3.84 m |
3.43 m |
3.84 m x 3.43 m |
|
Main Level |
Bedroom 2 |
2.87 m |
3.51 m |
2.87 m x 3.51 m |
|
Main Level |
Bedroom 3 |
2.44 m |
3.68 m |
2.44 m x 3.68 m |
|
Main Level |
Dining Room |
3.12 m |
3.68 m |
3.12 m x 3.68 m |
|
Main Level |
Kitchen |
6 m |
3.99 m |
6 m x 3.99 m |
|
Main Level |
Family Room |
6.4 m |
3.66 m |
6.4 m x 3.66 m |
|
Main Level |
Den |
|
|
Measurements not available |










































