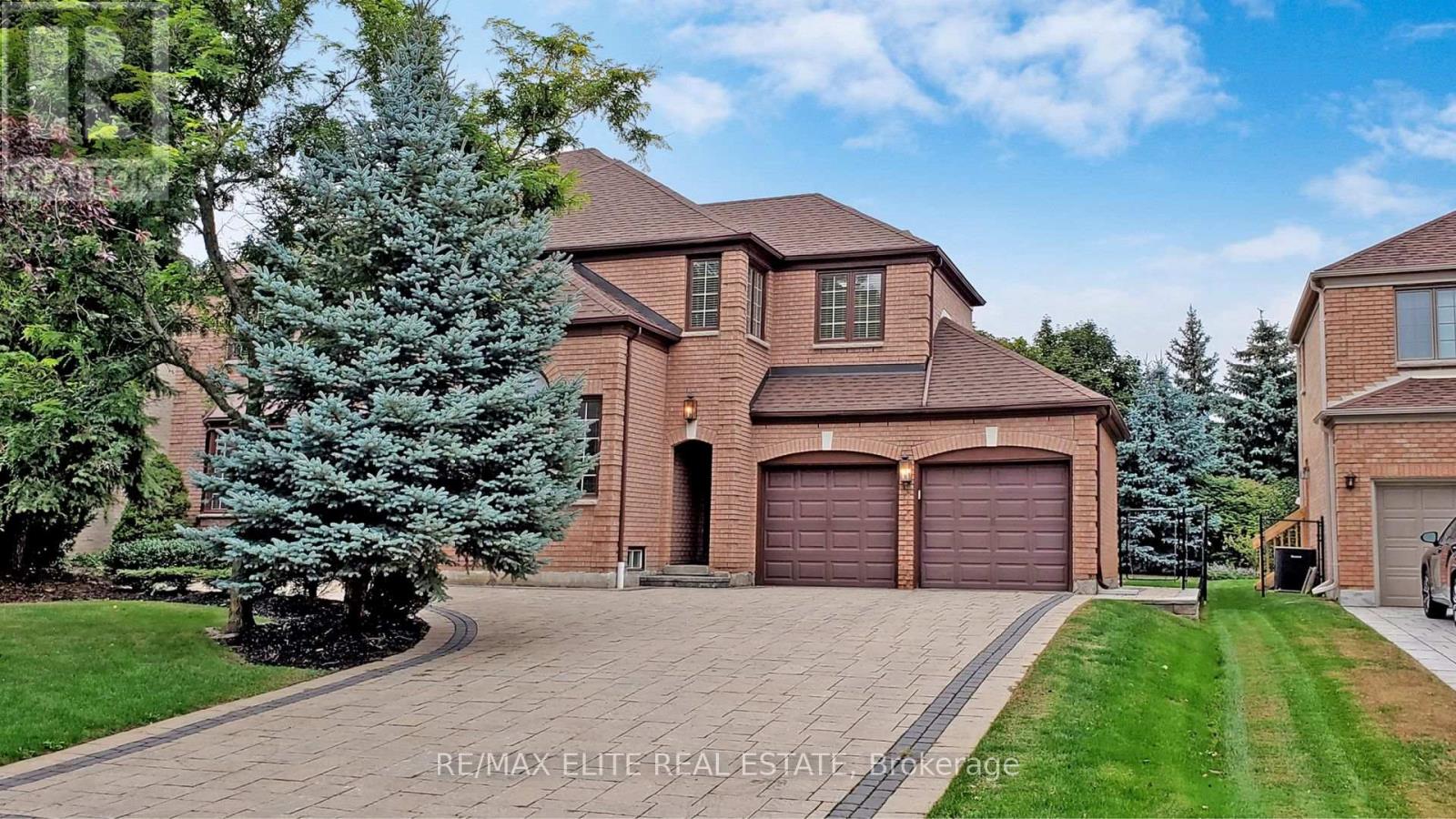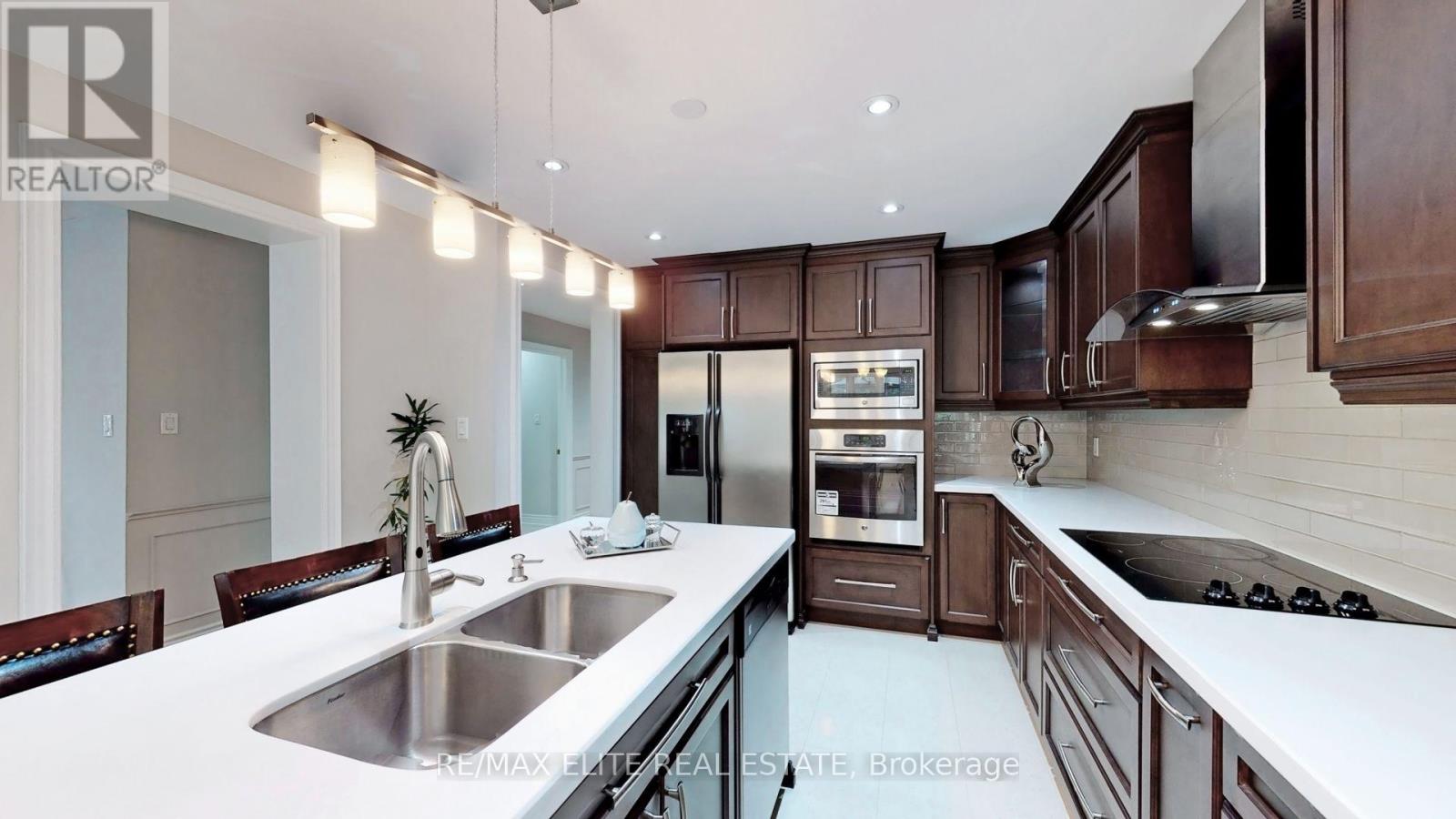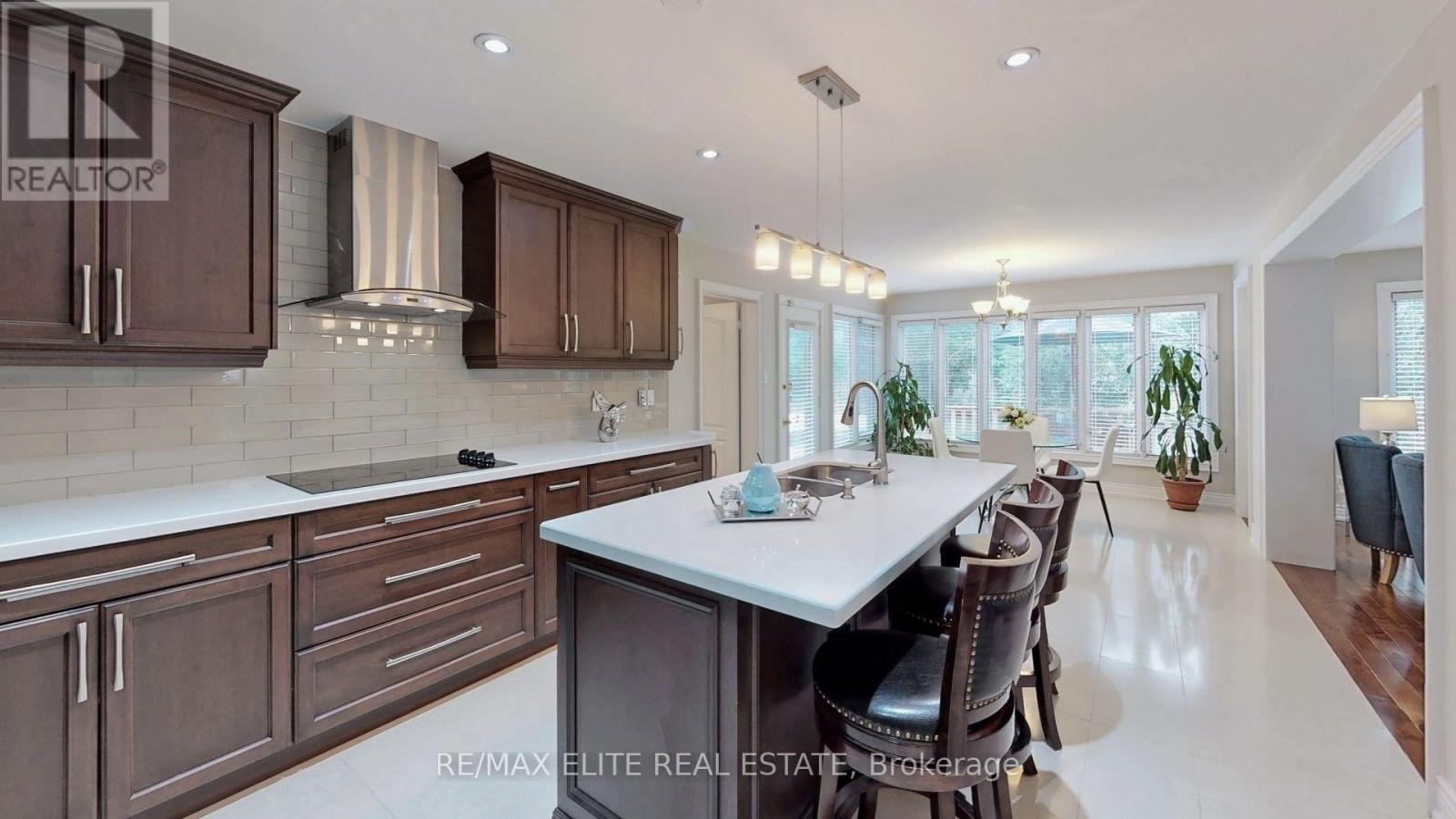7 Bedroom
5 Bathroom
Fireplace
Central Air Conditioning
Forced Air
$3,480,000
Modern renovated stately executive home. Rare 70x147 bayview hill luxury wycliffe built home in a high-end location is enjoying a cozy & quiet street. Wide lot with perfectly interlocked driveway which can fit 9 suvs, faces south to no other house entrances which gives you the feeling of living on a private street. No sidewalk, open concept layout, 20' foyer, 9' living, 14' office, 2 staircases,2 kitchens,3 entrances. Finished basement with separate entrance. **** EXTRAS **** 2 fridges,2 stoves, dishwasher, washer & dryer, all existing window coverings, all existing electrical light fixtures, pot lights, smooth ceiling, wooden deck, owned furnace. (id:27910)
Property Details
|
MLS® Number
|
N8443818 |
|
Property Type
|
Single Family |
|
Community Name
|
Bayview Hill |
|
Amenities Near By
|
Park, Public Transit, Schools |
|
Community Features
|
Community Centre |
|
Parking Space Total
|
11 |
Building
|
Bathroom Total
|
5 |
|
Bedrooms Above Ground
|
5 |
|
Bedrooms Below Ground
|
2 |
|
Bedrooms Total
|
7 |
|
Basement Development
|
Finished |
|
Basement Features
|
Separate Entrance |
|
Basement Type
|
N/a (finished) |
|
Construction Style Attachment
|
Detached |
|
Cooling Type
|
Central Air Conditioning |
|
Exterior Finish
|
Brick |
|
Fireplace Present
|
Yes |
|
Foundation Type
|
Concrete |
|
Heating Fuel
|
Natural Gas |
|
Heating Type
|
Forced Air |
|
Stories Total
|
2 |
|
Type
|
House |
|
Utility Water
|
Municipal Water |
Parking
Land
|
Acreage
|
No |
|
Land Amenities
|
Park, Public Transit, Schools |
|
Sewer
|
Sanitary Sewer |
|
Size Irregular
|
70.05 X 147.66 Ft |
|
Size Total Text
|
70.05 X 147.66 Ft |
Rooms
| Level |
Type |
Length |
Width |
Dimensions |
|
Second Level |
Bedroom 3 |
3.95 m |
3.56 m |
3.95 m x 3.56 m |
|
Second Level |
Bedroom 4 |
3.64 m |
5.15 m |
3.64 m x 5.15 m |
|
Second Level |
Bedroom 5 |
4.63 m |
4.3 m |
4.63 m x 4.3 m |
|
Second Level |
Primary Bedroom |
6.24 m |
3.94 m |
6.24 m x 3.94 m |
|
Second Level |
Bedroom 2 |
4.32 m |
3.98 m |
4.32 m x 3.98 m |
|
Main Level |
Living Room |
5.95 m |
3.9 m |
5.95 m x 3.9 m |
|
Main Level |
Dining Room |
5.28 m |
3.89 m |
5.28 m x 3.89 m |
|
Main Level |
Family Room |
6.11 m |
3.68 m |
6.11 m x 3.68 m |
|
Main Level |
Kitchen |
6.82 m |
3.57 m |
6.82 m x 3.57 m |
|
Main Level |
Office |
4.36 m |
3.2 m |
4.36 m x 3.2 m |
|
Main Level |
Laundry Room |
2.63 m |
2.84 m |
2.63 m x 2.84 m |
|
Main Level |
Foyer |
3.4 m |
5 m |
3.4 m x 5 m |










































