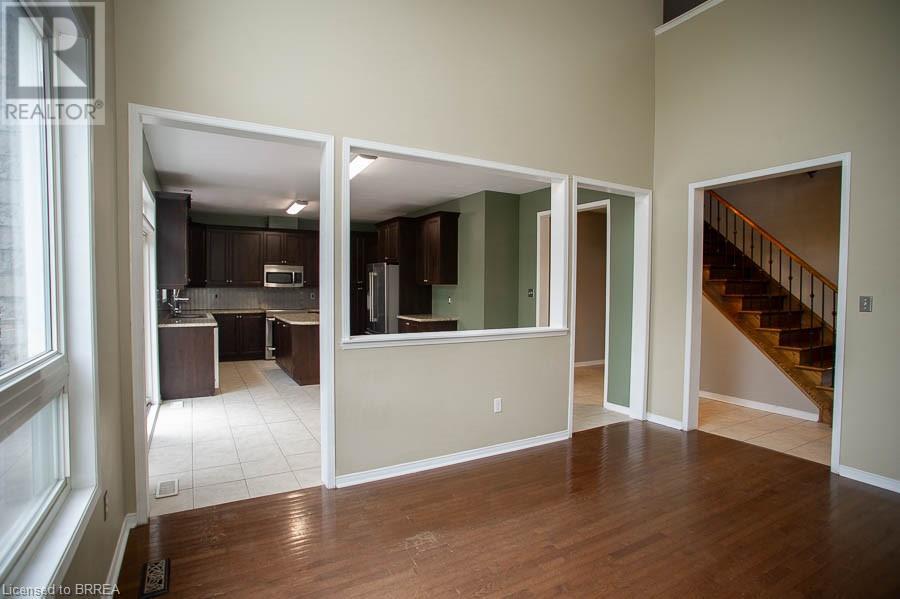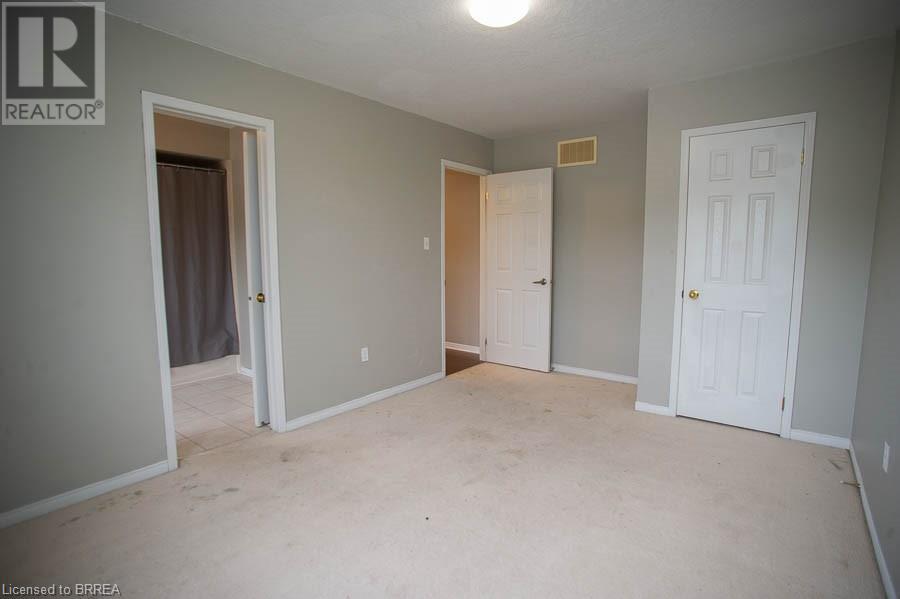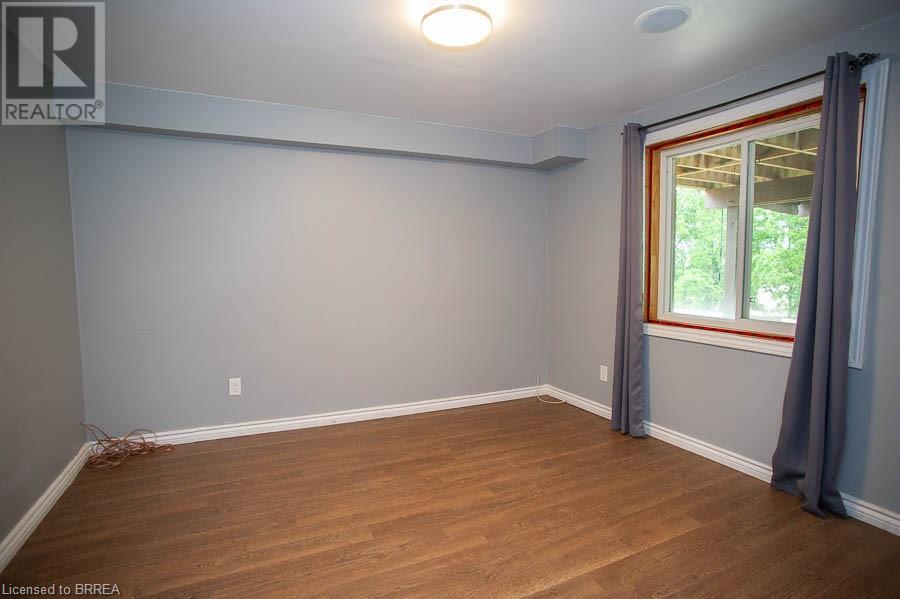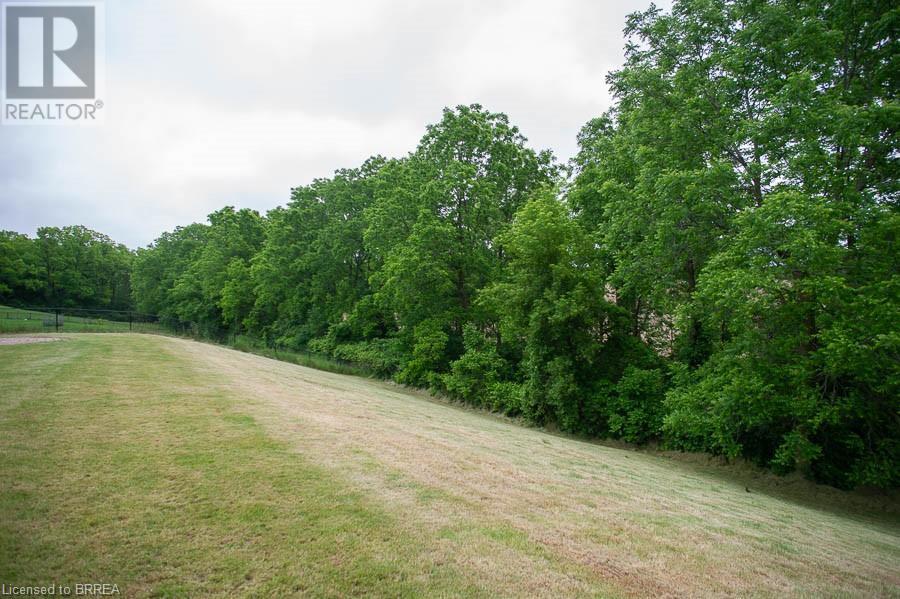5 Bedroom
3 Bathroom
2608 sqft
2 Level
Fireplace
Central Air Conditioning
Forced Air
$989,900
Welcome to 26 Hoodless Court! This beautiful 2-storey home offers 4+1 bedrooms and 2.5 bathrooms, a walk-out basement, and is situated on a peaceful, mature court with no rear neighbours. It's conveniently located close to schools, parks, and green spaces. Step inside to a spacious foyer that leads to the formal dining room, featuring hardwood flooring and a large window. The living room also boasts hardwood flooring, a natural gas fireplace, high ceilings, and large windows that let in plenty of natural light. The eat-in kitchen provides ample counter and cabinet space, an island, and stainless-steel appliances. Large patio sliding doors open to the back deck (built 2019), overlooking serene greenspace. The main floor is completed with a convenient 2-piece bathroom and main floor laundry. Upstairs, the spacious primary suite offers a walk-in closet and a 5-piece ensuite. Two additional bedrooms share a Jack and Jill bathroom, which includes a toilet, bath/tub, and separate sink with an extra door to the hallway. The upper floor is completed by a fourth bedroom. The walk-out basement is partially finished with a bedroom and is ready for your personal touches. Noteworthy updates include the roof (2018), A/C (2018), furnace (new motor 2018), new washer (2023), and a new dishwasher (2024). (id:27910)
Property Details
|
MLS® Number
|
40603422 |
|
Property Type
|
Single Family |
|
Amenities Near By
|
Park, Playground, Schools, Shopping |
|
Community Features
|
Quiet Area |
|
Equipment Type
|
Water Heater |
|
Features
|
Sump Pump, Automatic Garage Door Opener |
|
Parking Space Total
|
4 |
|
Rental Equipment Type
|
Water Heater |
|
Structure
|
Shed |
Building
|
Bathroom Total
|
3 |
|
Bedrooms Above Ground
|
4 |
|
Bedrooms Below Ground
|
1 |
|
Bedrooms Total
|
5 |
|
Appliances
|
Dishwasher, Dryer, Garburator, Refrigerator, Stove, Water Softener, Washer, Microwave Built-in |
|
Architectural Style
|
2 Level |
|
Basement Development
|
Partially Finished |
|
Basement Type
|
Full (partially Finished) |
|
Constructed Date
|
2008 |
|
Construction Style Attachment
|
Detached |
|
Cooling Type
|
Central Air Conditioning |
|
Exterior Finish
|
Brick |
|
Fireplace Present
|
Yes |
|
Fireplace Total
|
1 |
|
Foundation Type
|
Poured Concrete |
|
Half Bath Total
|
1 |
|
Heating Fuel
|
Natural Gas |
|
Heating Type
|
Forced Air |
|
Stories Total
|
2 |
|
Size Interior
|
2608 Sqft |
|
Type
|
House |
|
Utility Water
|
Municipal Water |
Parking
Land
|
Acreage
|
No |
|
Fence Type
|
Fence |
|
Land Amenities
|
Park, Playground, Schools, Shopping |
|
Sewer
|
Municipal Sewage System |
|
Size Frontage
|
40 Ft |
|
Size Total Text
|
Under 1/2 Acre |
|
Zoning Description
|
H-r1a, R1b-25 |
Rooms
| Level |
Type |
Length |
Width |
Dimensions |
|
Second Level |
Bedroom |
|
|
12'4'' x 9'10'' |
|
Second Level |
Full Bathroom |
|
|
Measurements not available |
|
Second Level |
Primary Bedroom |
|
|
17'2'' x 15'2'' |
|
Second Level |
Bedroom |
|
|
15'3'' x 10'3'' |
|
Second Level |
4pc Bathroom |
|
|
Measurements not available |
|
Second Level |
Bedroom |
|
|
18'2'' x 12'5'' |
|
Basement |
Bedroom |
|
|
11'4'' x 11'5'' |
|
Main Level |
Laundry Room |
|
|
8'3'' x 5'11'' |
|
Main Level |
Eat In Kitchen |
|
|
21'0'' x 13'0'' |
|
Main Level |
Living Room |
|
|
15'0'' x 11'4'' |
|
Main Level |
2pc Bathroom |
|
|
Measurements not available |
|
Main Level |
Dining Room |
|
|
13'0'' x 18'0'' |
|
Main Level |
Foyer |
|
|
13'1'' x 8'3'' |




































