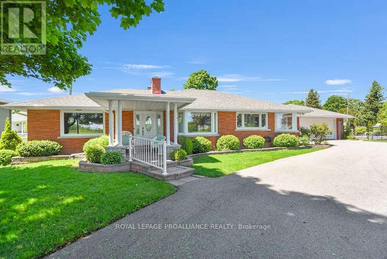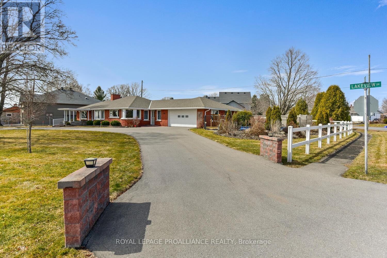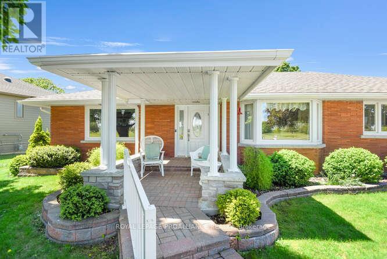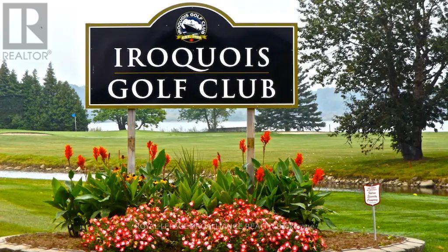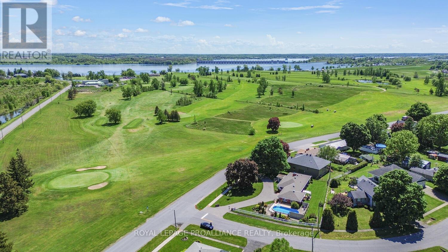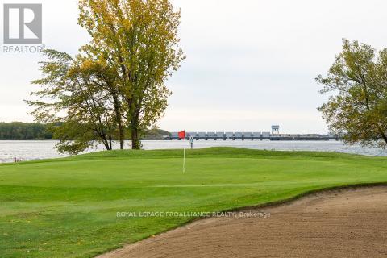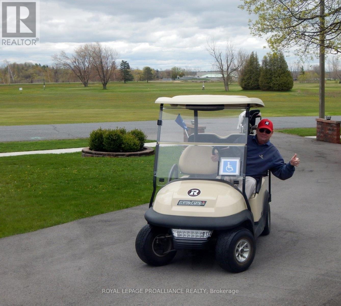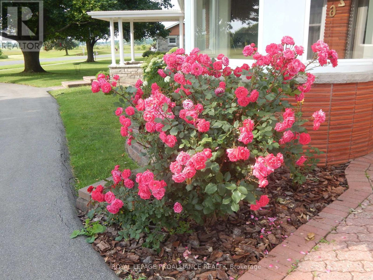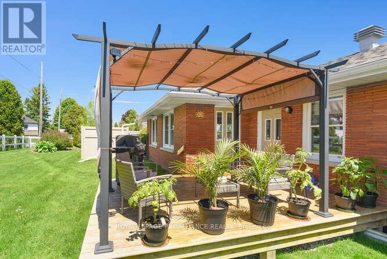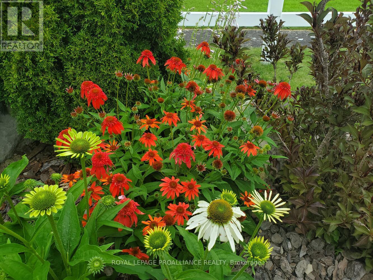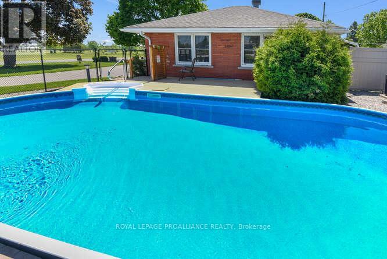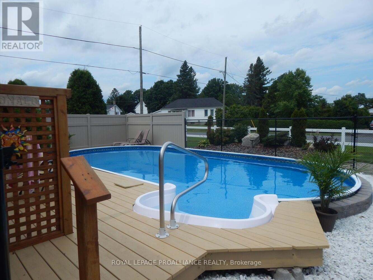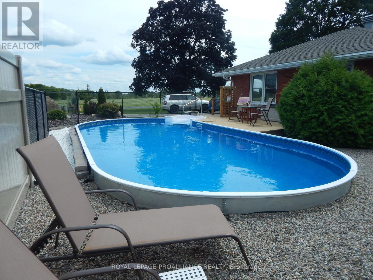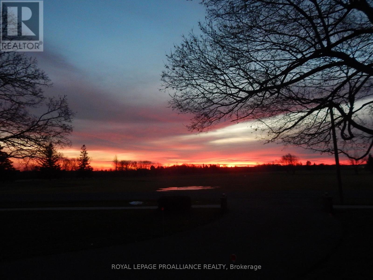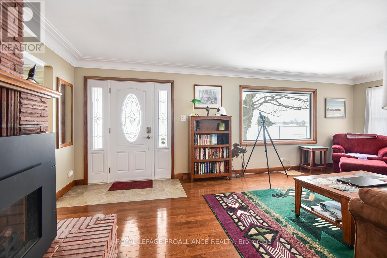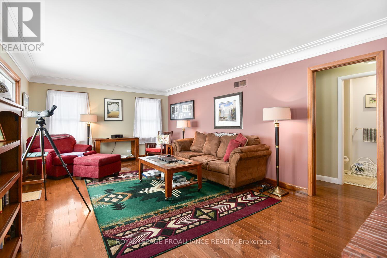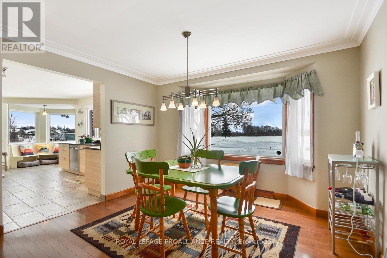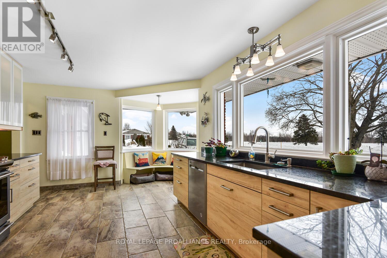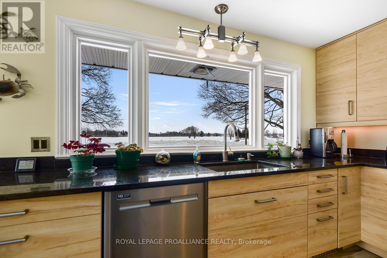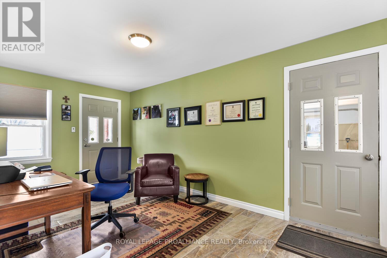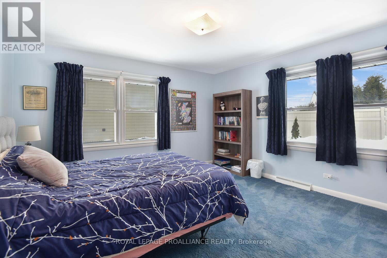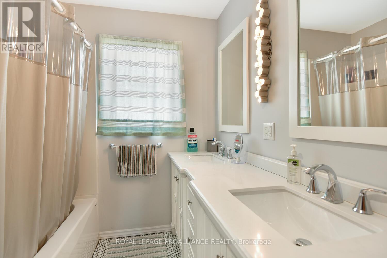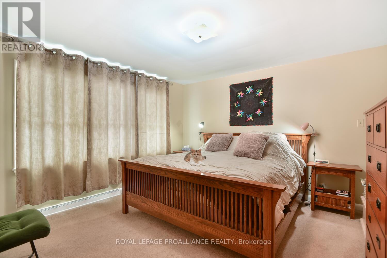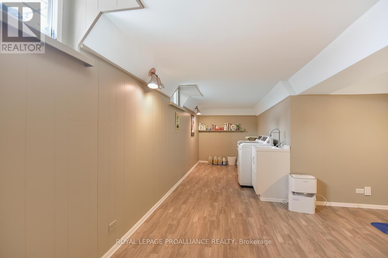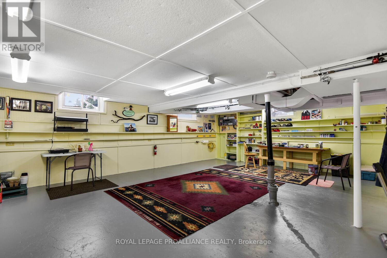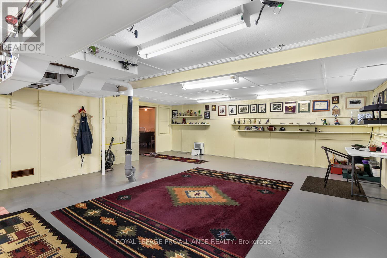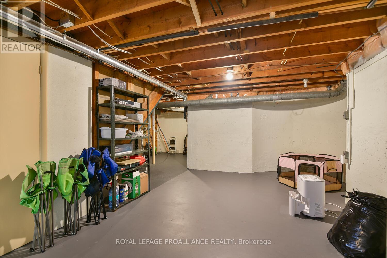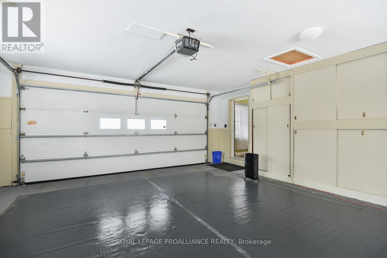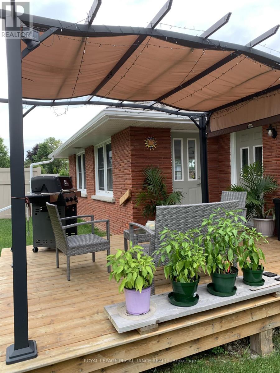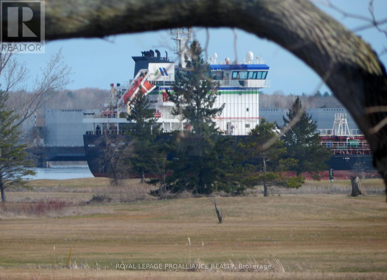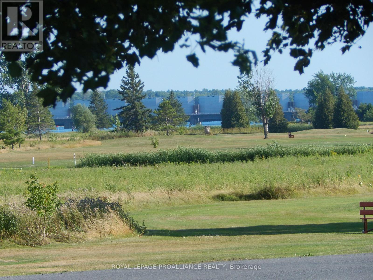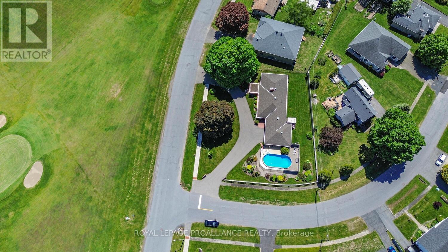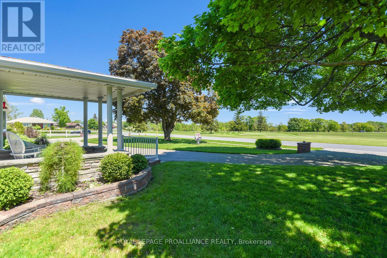3 Bedroom
2 Bathroom
1,500 - 2,000 ft2
Bungalow
Fireplace
Inground Pool
Central Air Conditioning
Forced Air
Landscaped
$713,000
Greens and fairways! Golfers paradise! Imagine waking up every morning to a view of the 7th hole of the golf course & the St Lawrence River. Large windows in the kitchen, dining room & living room capture spectacular views of the 18-hole waterfront golf course, wide open spaces & the River. Sprawling 3-bedroom red brick bungalow on a double corner lot (127.6 ft x 143 ft),two mature Maple trees, facing the golf course & majestic St. Lawrence River. Exudes retro curb appeal! Built in 1957 by the Seaway Corp. with an incredible amount of vision. With 1,831 sq. ft on the main floor, you want for nothing in this executive home. From the east entrance, you'll arrive in the spacious mudroom or entrance way, currently being used as an office. Next, you'll head to a modern kitchen (2018) with an enormous number of cupboards, granite counters & a circular banquette seating area. This leads into a large dining room area with an original built-in hutch, then the living room, with a cozy gas corner fireplace beautiful hardwood flooring. Unique details such as cove moldings & teak trim are reminders of the mid-century modern style. Open concept layout is great for entertaining. In 2018 the main 4 pc. was completely renovated. Primary room is large & offers a 2-pc retro ensuite. In addition, there are two sizeable bedrooms. Basement is semi finished & offers 1,831 sq. ft of additional living space. Large laundry room. Storage & utility rooms have freshly painted floors. Very large workshop/craft area is home to a 200-amp panel (May 2022). Furnace is newer (Dec. 2021).Moving outside you'll find a 33 ft (L) x 15 ft.(W) heated oval in-ground (cemented in) pool w/decking (4 ft deep shallow end, 7 ft deep end) (2020), surrounded by three landscaped berms for privacy. Back deck with covered pergola (2022), & large green lawn space completes the back yard oasis which is fully fenced in. Attached double garage is large enough for two vehicles & one golf cart. (id:28469)
Property Details
|
MLS® Number
|
X11985868 |
|
Property Type
|
Single Family |
|
Community Name
|
702 - Iroquois |
|
Amenities Near By
|
Beach, Golf Nearby, Place Of Worship, Schools |
|
Equipment Type
|
Water Heater |
|
Features
|
Irregular Lot Size, Paved Yard |
|
Parking Space Total
|
10 |
|
Pool Type
|
Inground Pool |
|
Rental Equipment Type
|
Water Heater |
|
Structure
|
Deck |
|
View Type
|
View, River View |
Building
|
Bathroom Total
|
2 |
|
Bedrooms Above Ground
|
3 |
|
Bedrooms Total
|
3 |
|
Age
|
51 To 99 Years |
|
Amenities
|
Fireplace(s) |
|
Appliances
|
Water Meter, Dishwasher, Dryer, Microwave, Stove, Washer, Refrigerator |
|
Architectural Style
|
Bungalow |
|
Basement Type
|
Full |
|
Construction Style Attachment
|
Detached |
|
Cooling Type
|
Central Air Conditioning |
|
Exterior Finish
|
Brick, Concrete Block |
|
Fireplace Present
|
Yes |
|
Fireplace Total
|
1 |
|
Foundation Type
|
Block |
|
Half Bath Total
|
1 |
|
Heating Fuel
|
Natural Gas |
|
Heating Type
|
Forced Air |
|
Stories Total
|
1 |
|
Size Interior
|
1,500 - 2,000 Ft2 |
|
Type
|
House |
|
Utility Water
|
Municipal Water |
Parking
Land
|
Acreage
|
No |
|
Land Amenities
|
Beach, Golf Nearby, Place Of Worship, Schools |
|
Landscape Features
|
Landscaped |
|
Sewer
|
Sanitary Sewer |
|
Size Depth
|
120 Ft |
|
Size Frontage
|
146 Ft ,7 In |
|
Size Irregular
|
146.6 X 120 Ft |
|
Size Total Text
|
146.6 X 120 Ft |
|
Surface Water
|
River/stream |
|
Zoning Description
|
Residential |
Rooms
| Level |
Type |
Length |
Width |
Dimensions |
|
Lower Level |
Laundry Room |
7.92 m |
3.98 m |
7.92 m x 3.98 m |
|
Lower Level |
Other |
9.36 m |
3.62 m |
9.36 m x 3.62 m |
|
Main Level |
Kitchen |
5.61 m |
3.58 m |
5.61 m x 3.58 m |
|
Main Level |
Living Room |
7.24 m |
4.04 m |
7.24 m x 4.04 m |
|
Main Level |
Dining Room |
3.73 m |
4.4 m |
3.73 m x 4.4 m |
|
Main Level |
Primary Bedroom |
4.06 m |
4.04 m |
4.06 m x 4.04 m |
|
Main Level |
Bedroom |
3.73 m |
4.04 m |
3.73 m x 4.04 m |
|
Main Level |
Bedroom |
4.13 m |
4.04 m |
4.13 m x 4.04 m |
|
Main Level |
Office |
2.92 m |
5.42 m |
2.92 m x 5.42 m |
|
Main Level |
Bathroom |
2.26 m |
2.94 m |
2.26 m x 2.94 m |
|
Main Level |
Bathroom |
1.46 m |
1.53 m |
1.46 m x 1.53 m |
|
Main Level |
Eating Area |
2.01 m |
1.87 m |
2.01 m x 1.87 m |

