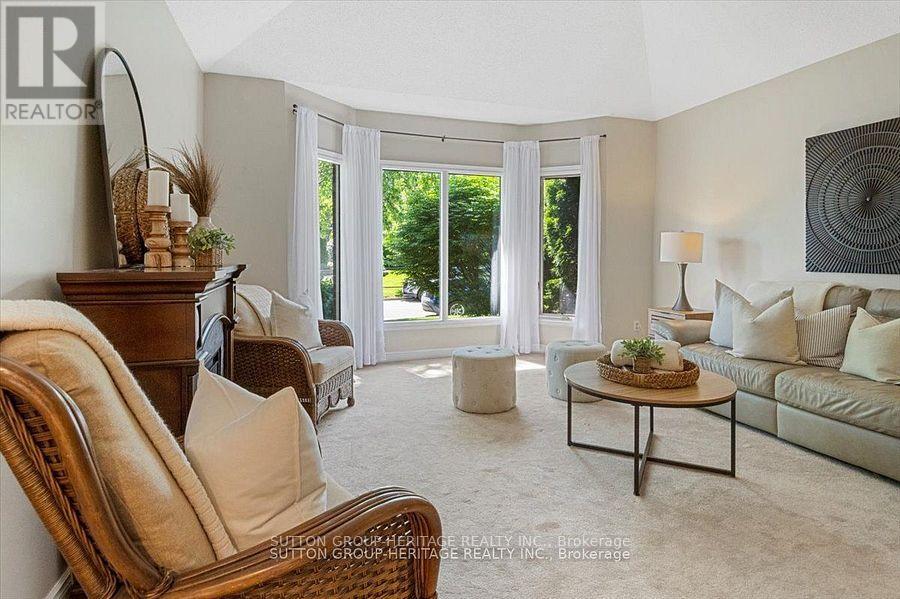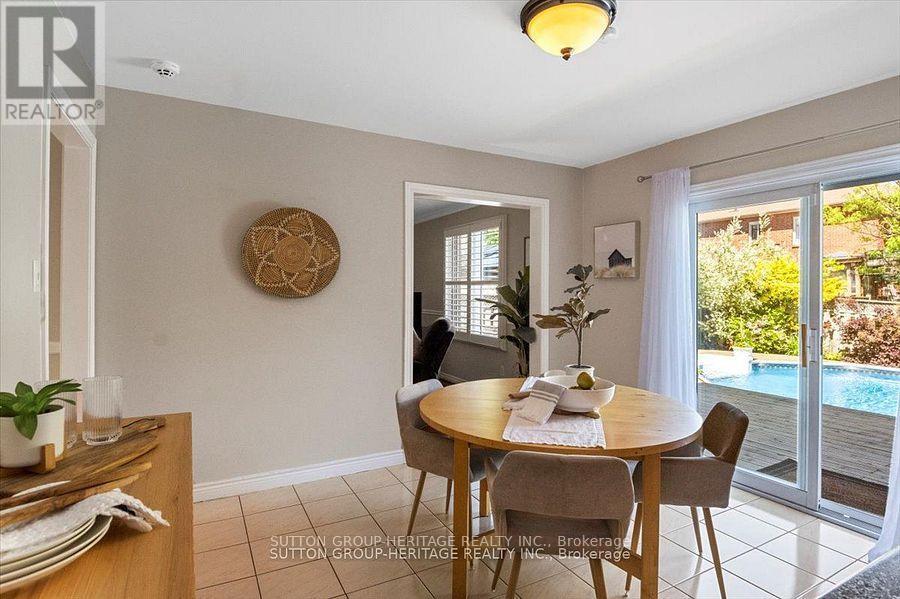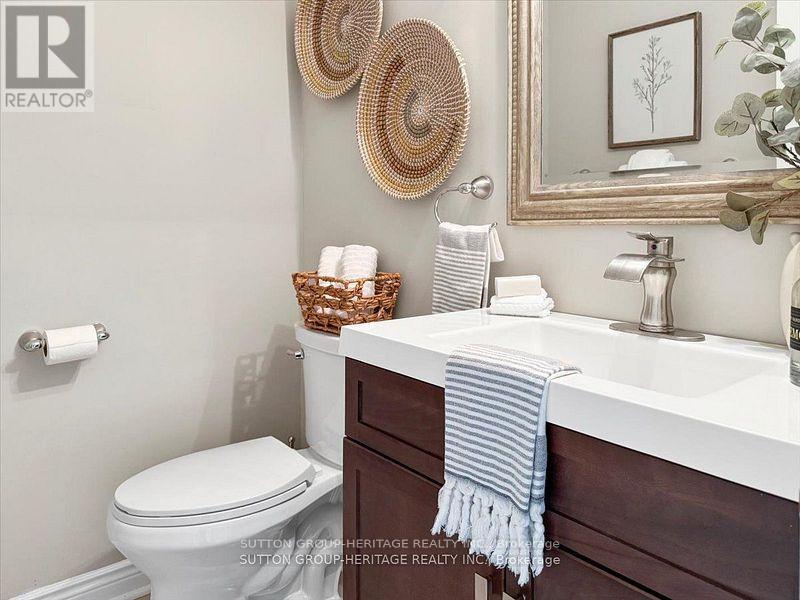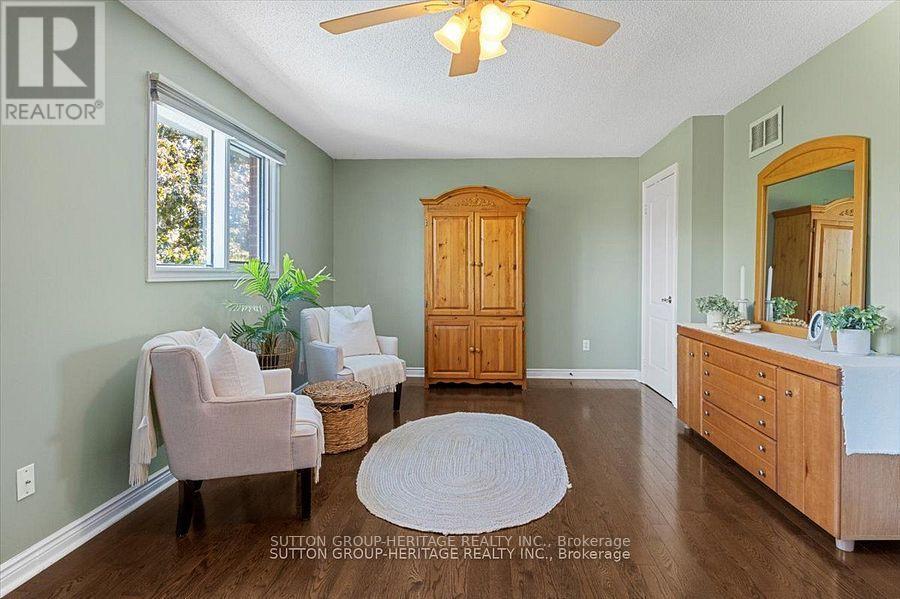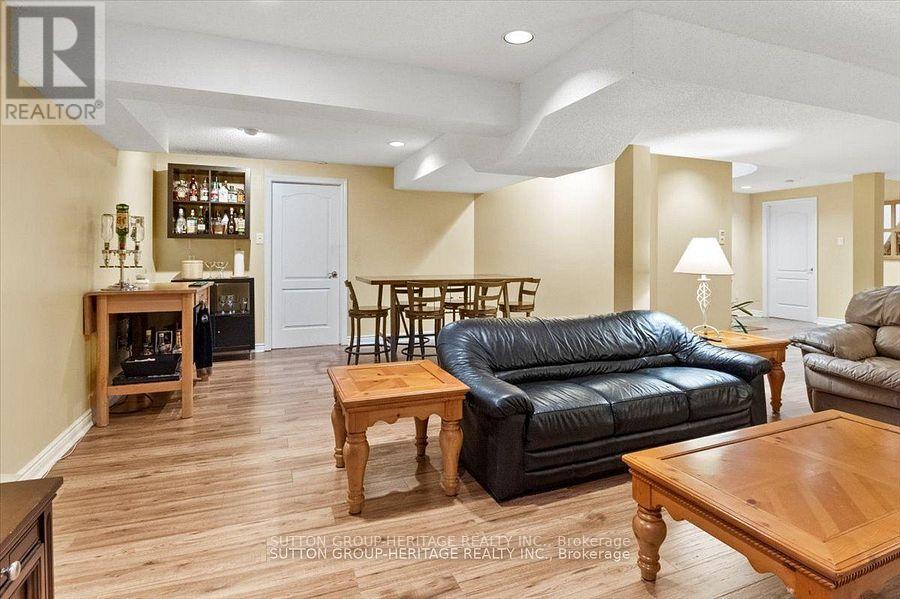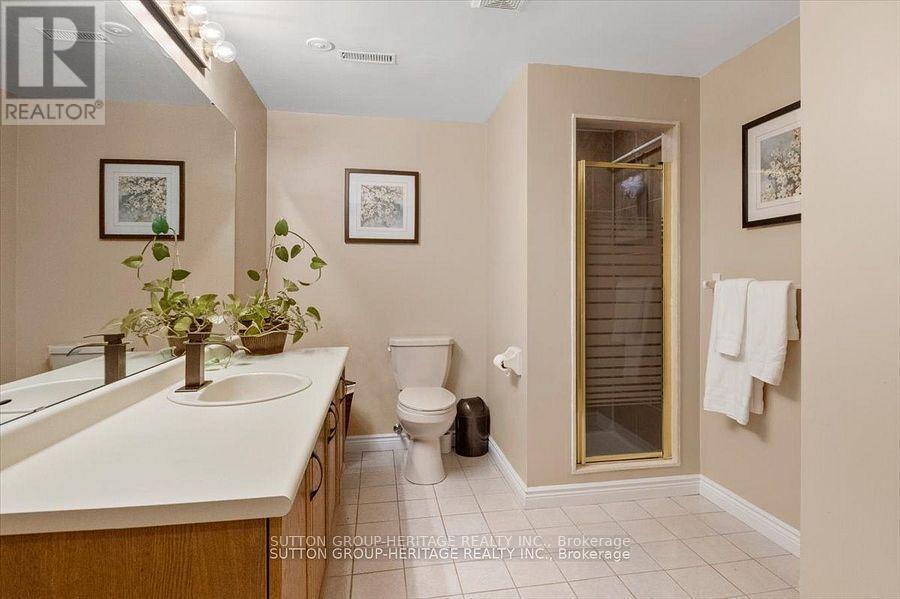5 Bedroom
5 Bathroom
Fireplace
Inground Pool
Central Air Conditioning
Forced Air
$1,599,900
Welcome to 26 Leah Crescent! This exquisite 4+1 bedroom, 5 bathroom home is situated in a highly sought-after neighborhood in Ajax, offering convenient access to schools, shopping, parks, and trails. With over 3,600 square feet of living space, plus a fully finished basement, this property provides ample room for comfortable living. Meticulously maintained, this home reflects true pride of ownership. The main floor features a spacious family room with fireplace, perfect for relaxation and entertainment along with a formal dining room, a vaulted living room, and a main floor office. Huge kitchen with breakfast bar and plenty of cupboards and counter space. The primary bedroom offers an ensuite with double sinks, a whirlpool bathtub, and a separate shower. The basement has a recreation room, a fifth bedroom, and a 3 piece washroom. The backyard is beautifully landscaped with perennial gardens, mature trees, a large deck with a covered BBQ area, and a semi-inground pool. **** EXTRAS **** central air conditioning, a main floor laundry room, and a 2023 furnace and AC. (id:27910)
Property Details
|
MLS® Number
|
E8452308 |
|
Property Type
|
Single Family |
|
Community Name
|
Central West |
|
Parking Space Total
|
8 |
|
Pool Type
|
Inground Pool |
Building
|
Bathroom Total
|
5 |
|
Bedrooms Above Ground
|
4 |
|
Bedrooms Below Ground
|
1 |
|
Bedrooms Total
|
5 |
|
Appliances
|
Central Vacuum, Dishwasher, Microwave, Refrigerator, Stove, Window Coverings |
|
Basement Development
|
Finished |
|
Basement Features
|
Separate Entrance |
|
Basement Type
|
N/a (finished) |
|
Construction Style Attachment
|
Detached |
|
Cooling Type
|
Central Air Conditioning |
|
Exterior Finish
|
Brick |
|
Fireplace Present
|
Yes |
|
Foundation Type
|
Unknown |
|
Heating Fuel
|
Natural Gas |
|
Heating Type
|
Forced Air |
|
Stories Total
|
2 |
|
Type
|
House |
|
Utility Water
|
Municipal Water |
Parking
Land
|
Acreage
|
No |
|
Sewer
|
Sanitary Sewer |
|
Size Irregular
|
69.91 X 109.91 Ft |
|
Size Total Text
|
69.91 X 109.91 Ft|under 1/2 Acre |
Rooms
| Level |
Type |
Length |
Width |
Dimensions |
|
Second Level |
Primary Bedroom |
8.48 m |
5.04 m |
8.48 m x 5.04 m |
|
Second Level |
Bedroom 2 |
4.48 m |
3.54 m |
4.48 m x 3.54 m |
|
Second Level |
Bedroom 3 |
4.12 m |
4.08 m |
4.12 m x 4.08 m |
|
Second Level |
Bedroom 4 |
4 m |
3.95 m |
4 m x 3.95 m |
|
Basement |
Recreational, Games Room |
6.93 m |
5.88 m |
6.93 m x 5.88 m |
|
Basement |
Bedroom 5 |
5.12 m |
4.2 m |
5.12 m x 4.2 m |
|
Ground Level |
Kitchen |
4.21 m |
3.95 m |
4.21 m x 3.95 m |
|
Ground Level |
Eating Area |
3.74 m |
3.06 m |
3.74 m x 3.06 m |
|
Ground Level |
Dining Room |
5.8 m |
3.61 m |
5.8 m x 3.61 m |
|
Ground Level |
Family Room |
6.43 m |
3.84 m |
6.43 m x 3.84 m |
|
Ground Level |
Living Room |
5.45 m |
4.41 m |
5.45 m x 4.41 m |
|
Ground Level |
Office |
3.82 m |
3.15 m |
3.82 m x 3.15 m |






