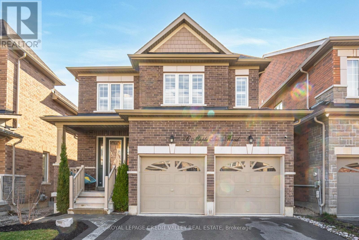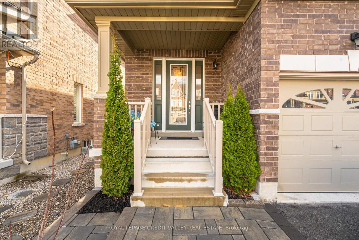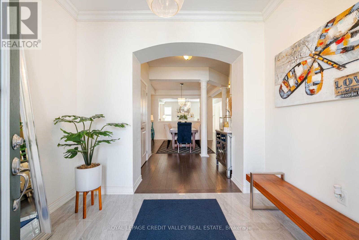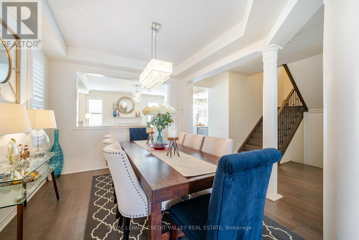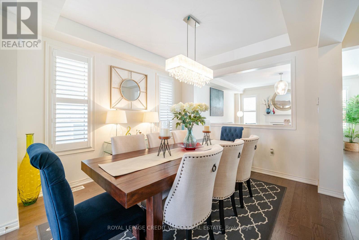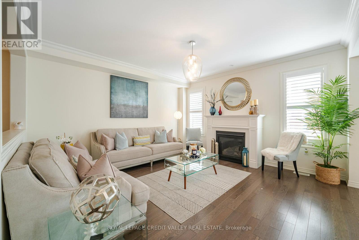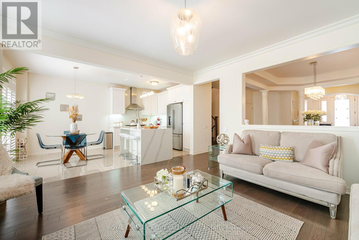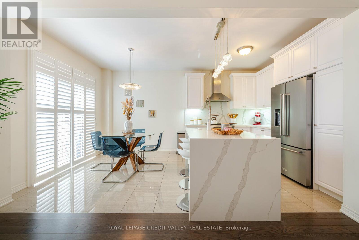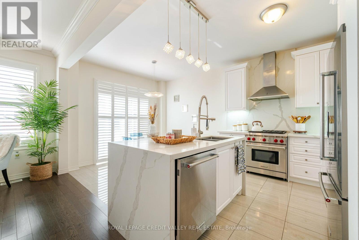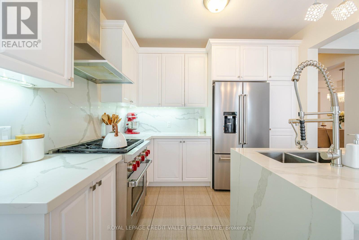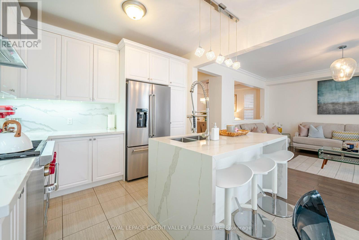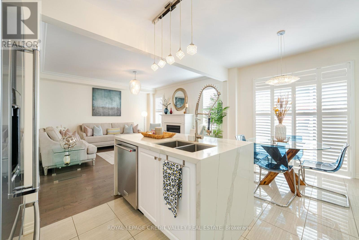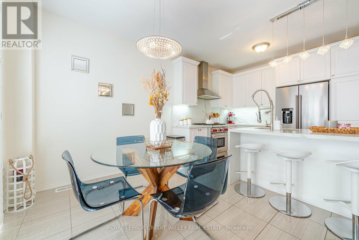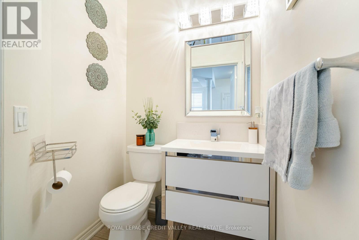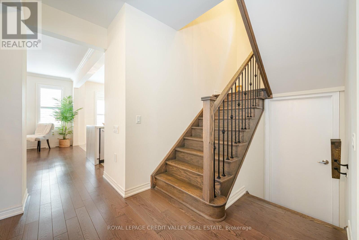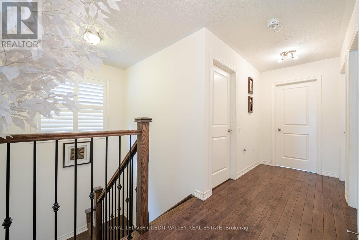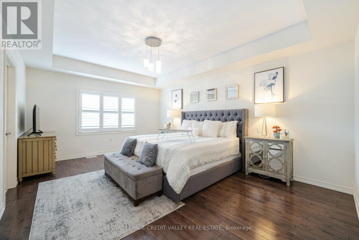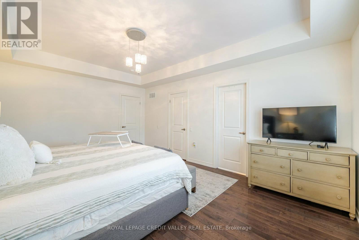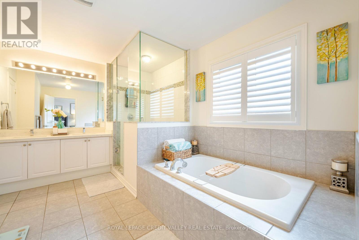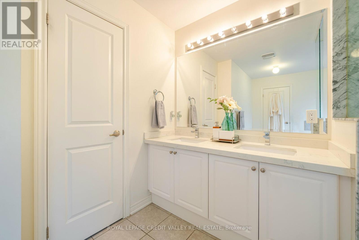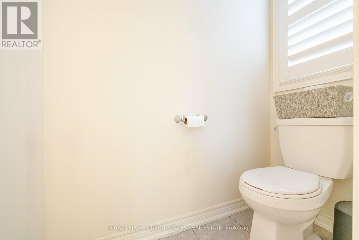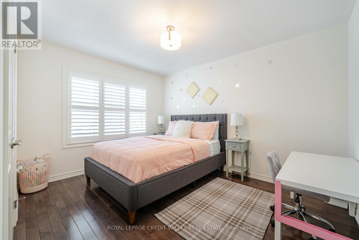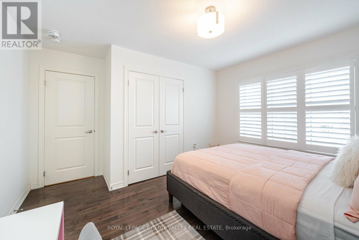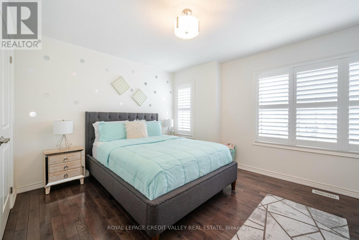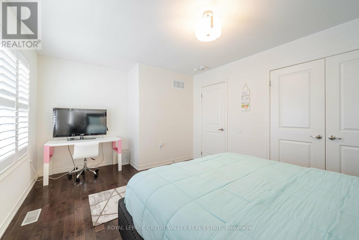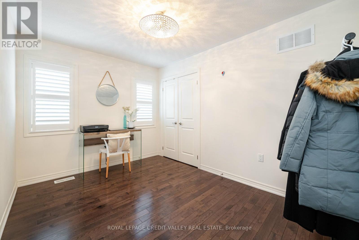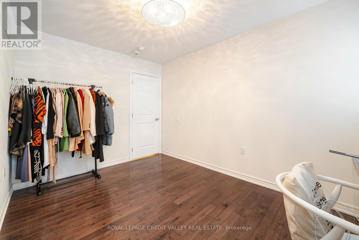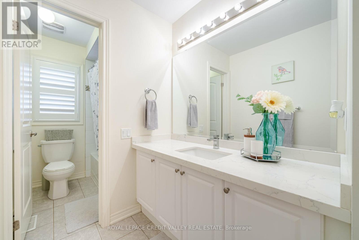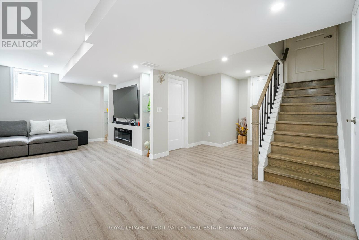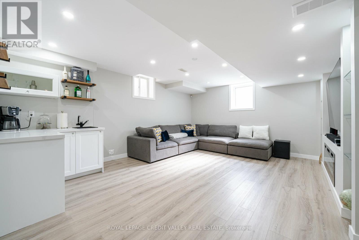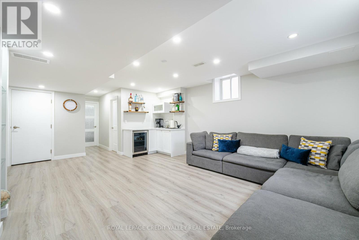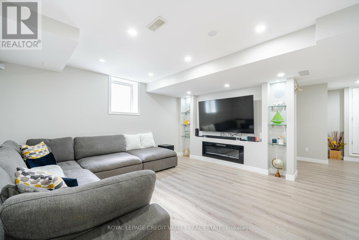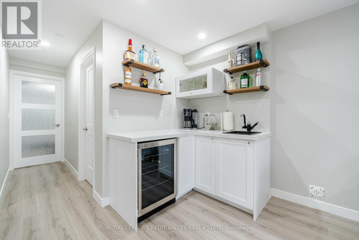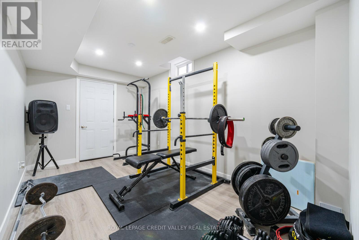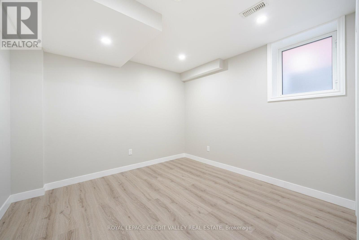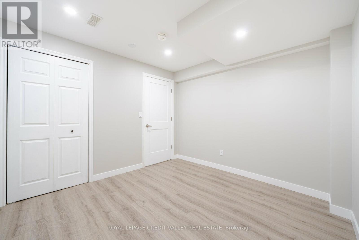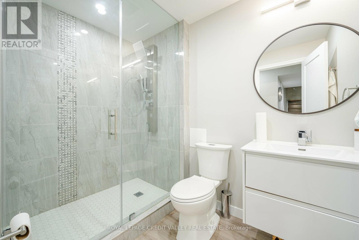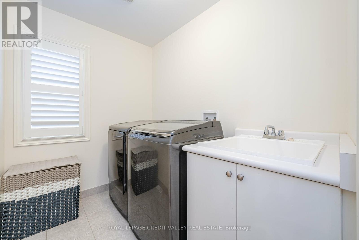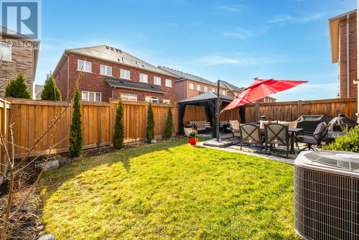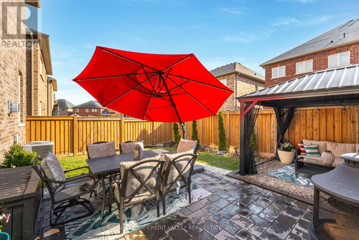6 Bedroom
4 Bathroom
Central Air Conditioning
Forced Air
$1,449,000
4 Plus 2 Bedroom, Separate entrance To The Basement , Grand Entrance With Top Of The Line Stainless Steel Appliances, Add A Touch Of Elegance. Hardwood Floors, Pot lights, California Shutters, Extra Large Basement Window, Kitchen With Quartz Counter Top Overlooking Backyard With A Covered Patio, Close to All Amenities, Schools, Recreational Facilities, Hwy 10 And Much, Much More... **** EXTRAS **** Separate Entrance, 2 Large Bedrooms, 3 Piece Washroom In The Basement. Extra Large Basement Windows, California Shutters (id:27910)
Property Details
|
MLS® Number
|
W8223904 |
|
Property Type
|
Single Family |
|
Community Name
|
Rural Caledon |
|
Parking Space Total
|
4 |
Building
|
Bathroom Total
|
4 |
|
Bedrooms Above Ground
|
4 |
|
Bedrooms Below Ground
|
2 |
|
Bedrooms Total
|
6 |
|
Basement Features
|
Separate Entrance |
|
Basement Type
|
N/a |
|
Construction Style Attachment
|
Detached |
|
Cooling Type
|
Central Air Conditioning |
|
Exterior Finish
|
Brick |
|
Heating Fuel
|
Natural Gas |
|
Heating Type
|
Forced Air |
|
Stories Total
|
2 |
|
Type
|
House |
Parking
Land
|
Acreage
|
No |
|
Size Irregular
|
36 X 98.43 Ft |
|
Size Total Text
|
36 X 98.43 Ft |
Rooms
| Level |
Type |
Length |
Width |
Dimensions |
|
Second Level |
Primary Bedroom |
3.96 m |
5.42 m |
3.96 m x 5.42 m |
|
Second Level |
Bedroom 2 |
4.57 m |
3.23 m |
4.57 m x 3.23 m |
|
Second Level |
Bedroom 3 |
3.04 m |
3.71 m |
3.04 m x 3.71 m |
|
Second Level |
Bedroom 4 |
3.64 m |
2.74 m |
3.64 m x 2.74 m |
|
Basement |
Bedroom |
|
|
Measurements not available |
|
Basement |
Bedroom 2 |
|
|
Measurements not available |
|
Basement |
Recreational, Games Room |
|
|
Measurements not available |
|
Main Level |
Dining Room |
3.35 m |
3.96 m |
3.35 m x 3.96 m |
|
Main Level |
Great Room |
4.57 m |
4.57 m |
4.57 m x 4.57 m |
|
Main Level |
Kitchen |
3.35 m |
2.62 m |
3.35 m x 2.62 m |
|
Main Level |
Eating Area |
3.35 m |
2.74 m |
3.35 m x 2.74 m |

