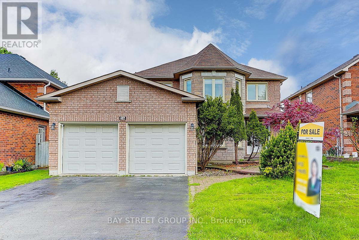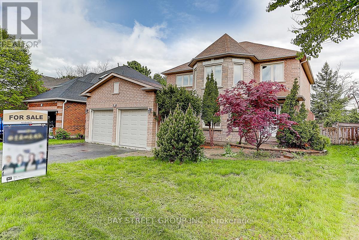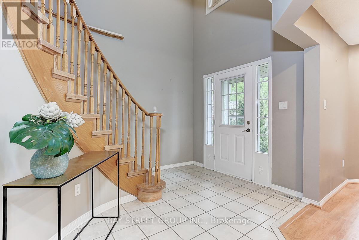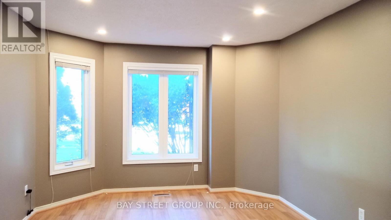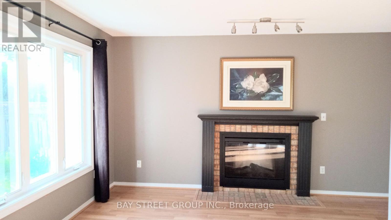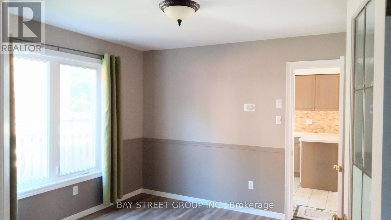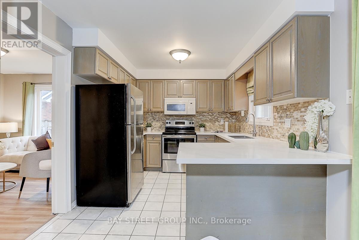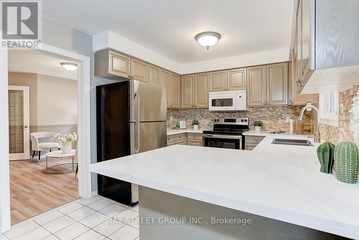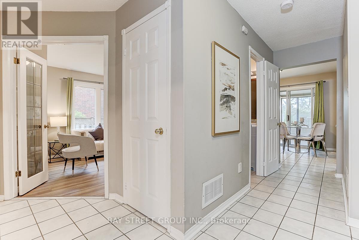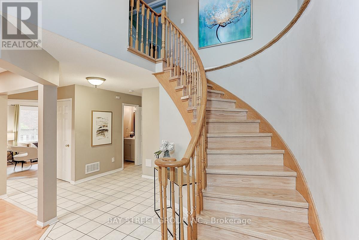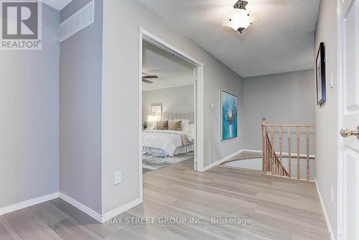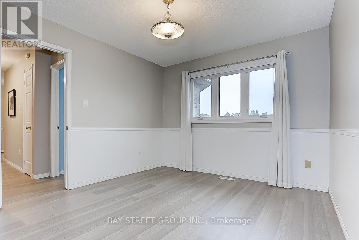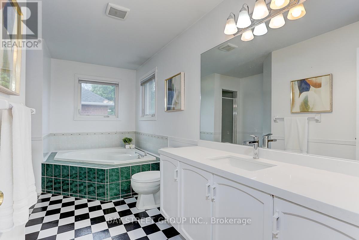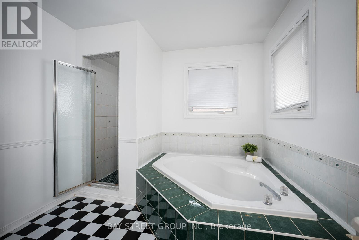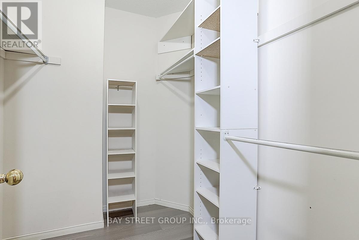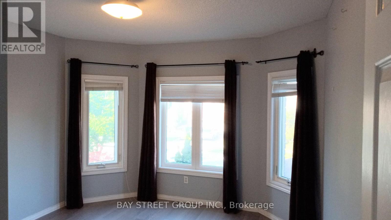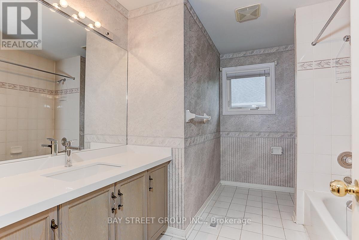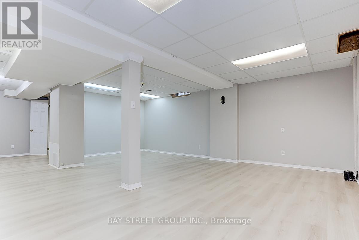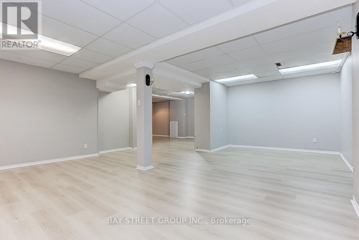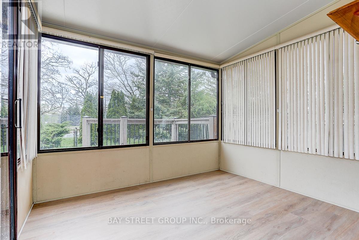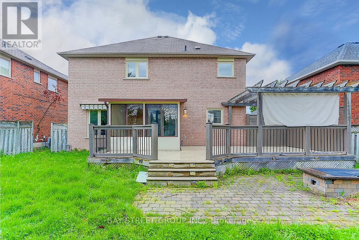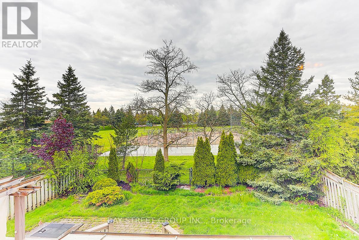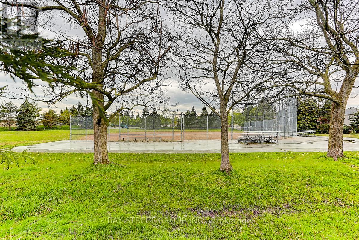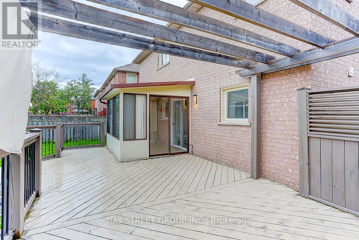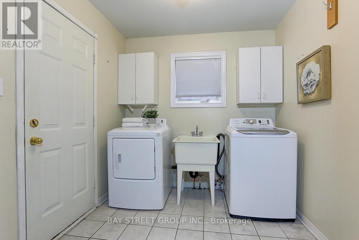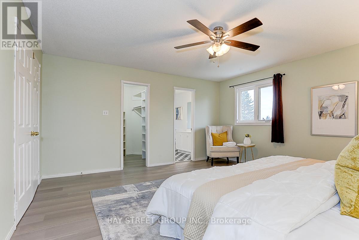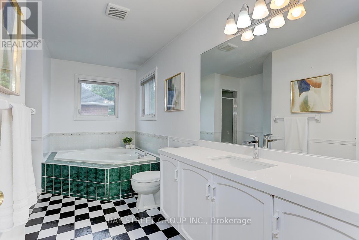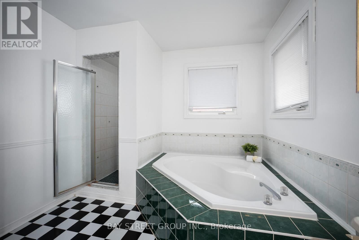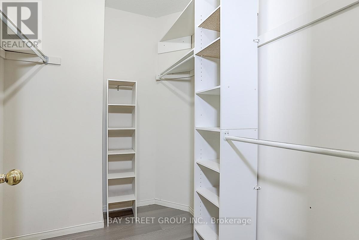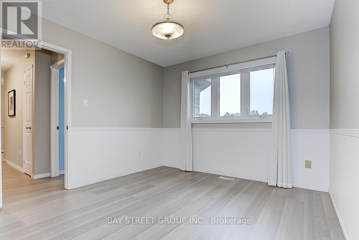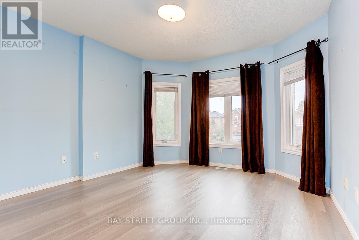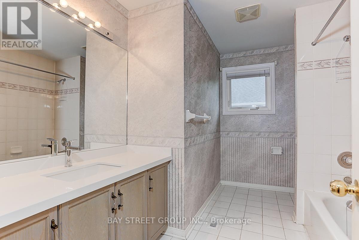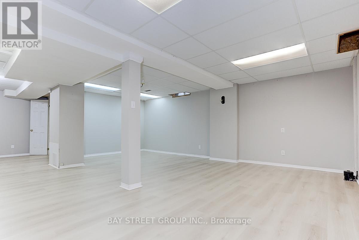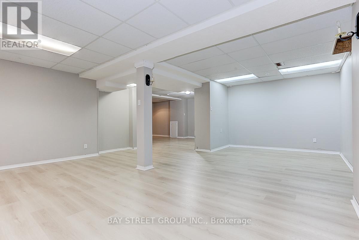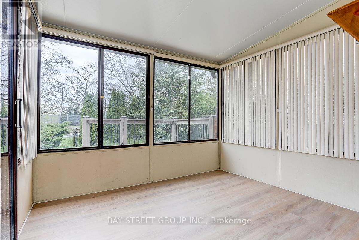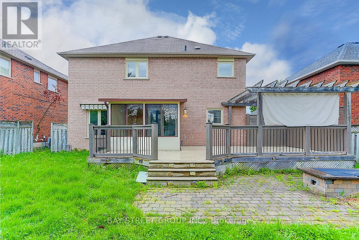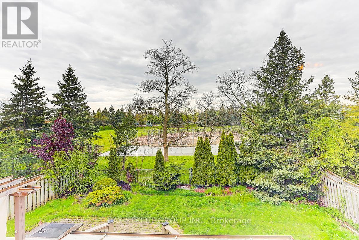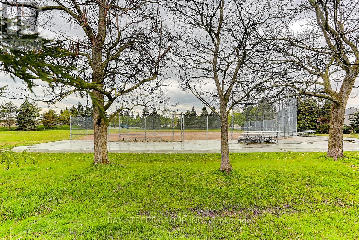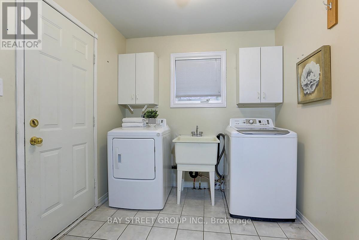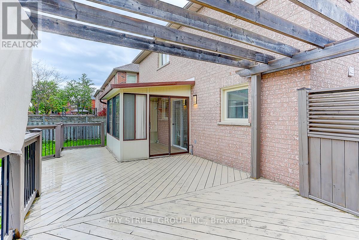3 Bedroom
3 Bathroom
Fireplace
Central Air Conditioning
Forced Air
$1,090,000
Stunning 3 + 2 Bed, 3 Bath Home Featuring Over 2100 Sqft Space & Situated In Family Friendly ""Rolling Acres"" Neighborhood. Gorgeous Open Concept Formal Living with pot lights & Dining Room. Perfect For Family Gathering! Beautiful Eat-In Kitchen Featuring A quartz count-top and Breakfast area. Family Room Offering Gas Fireplace. W/O To Private Backyard with a large Deck and Sunroom for Relaxation! On The Upper Level You Will Find 3 Spacious Bedrooms, Including Primary Bedroom Retreat W/ Walk-In Closet & 3Pc Ensuite! Lower Level is complete with Rec. Room, or use for 4th Bedroom ! Close To Whitby Go Transit, Highways 401, 407 And All Amenities, Walking Distance To Primary, Secondary Schools And Parks. !Don't miss out on the chance to make this lovely home yours! **** EXTRAS **** Second floor, basement and Hardwood Stairs (2024), Kitchen and bathroom count are quarte (2024). Power room vanity (2024) (id:27910)
Property Details
|
MLS® Number
|
E8335084 |
|
Property Type
|
Single Family |
|
Community Name
|
Rolling Acres |
|
Amenities Near By
|
Park |
|
Parking Space Total
|
4 |
Building
|
Bathroom Total
|
3 |
|
Bedrooms Above Ground
|
3 |
|
Bedrooms Total
|
3 |
|
Appliances
|
Central Vacuum, Dishwasher, Dryer, Refrigerator, Stove, Washer |
|
Basement Development
|
Finished |
|
Basement Type
|
N/a (finished) |
|
Construction Style Attachment
|
Detached |
|
Cooling Type
|
Central Air Conditioning |
|
Exterior Finish
|
Brick |
|
Fireplace Present
|
Yes |
|
Foundation Type
|
Concrete |
|
Heating Fuel
|
Natural Gas |
|
Heating Type
|
Forced Air |
|
Stories Total
|
2 |
|
Type
|
House |
|
Utility Water
|
Municipal Water |
Parking
Land
|
Acreage
|
No |
|
Land Amenities
|
Park |
|
Sewer
|
Sanitary Sewer |
|
Size Irregular
|
50.52 X 114.83 Ft |
|
Size Total Text
|
50.52 X 114.83 Ft |
Rooms
| Level |
Type |
Length |
Width |
Dimensions |
|
Second Level |
Primary Bedroom |
4.8 m |
4.57 m |
4.8 m x 4.57 m |
|
Second Level |
Bedroom 2 |
3.53 m |
3.51 m |
3.53 m x 3.51 m |
|
Second Level |
Bedroom 3 |
3.31 m |
3.17 m |
3.31 m x 3.17 m |
|
Basement |
Bedroom |
|
|
Measurements not available |
|
Basement |
Recreational, Games Room |
5.45 m |
4.02 m |
5.45 m x 4.02 m |
|
Main Level |
Dining Room |
3.35 m |
3.71 m |
3.35 m x 3.71 m |
|
Main Level |
Den |
3.26 m |
3.36 m |
3.26 m x 3.36 m |
|
Main Level |
Kitchen |
5.35 m |
2.83 m |
5.35 m x 2.83 m |
|
Main Level |
Family Room |
4.48 m |
3.42 m |
4.48 m x 3.42 m |
|
Main Level |
Sunroom |
2.99 m |
2.42 m |
2.99 m x 2.42 m |
Utilities
|
Sewer
|
Installed |
|
Cable
|
Installed |

