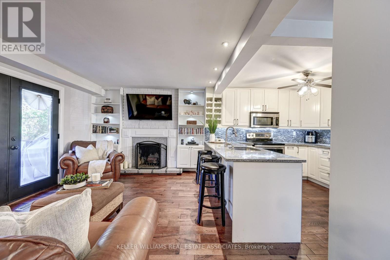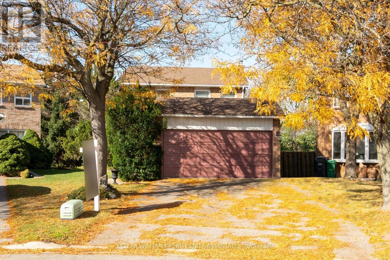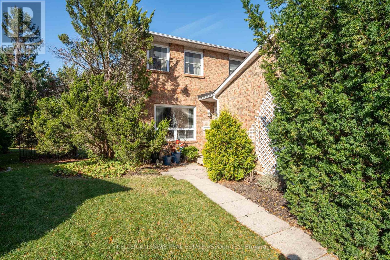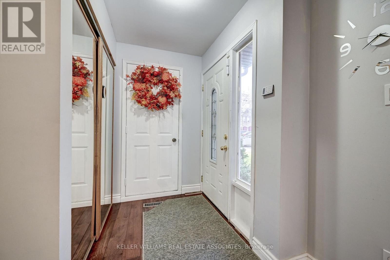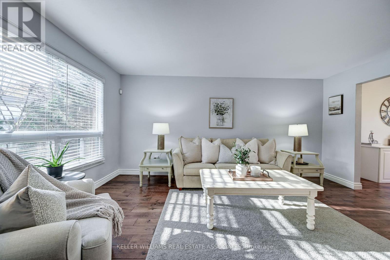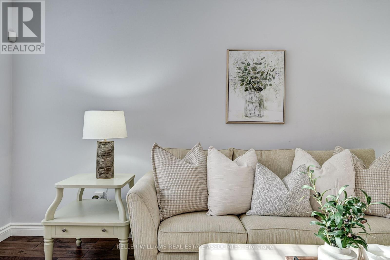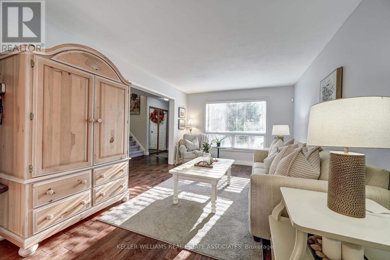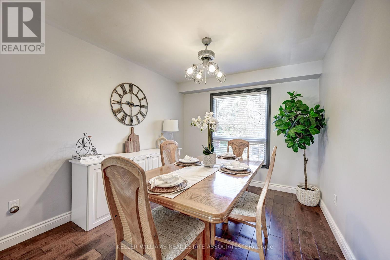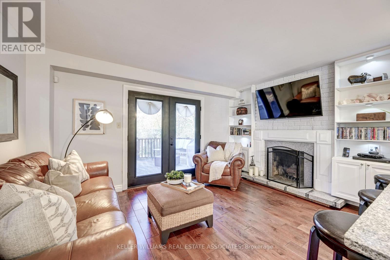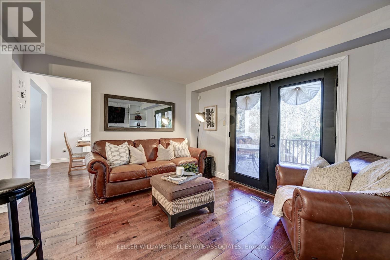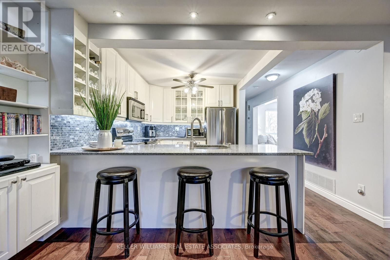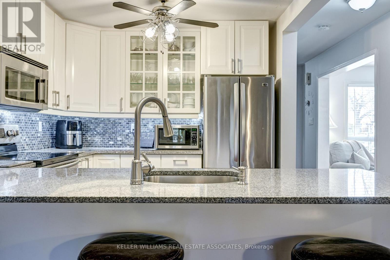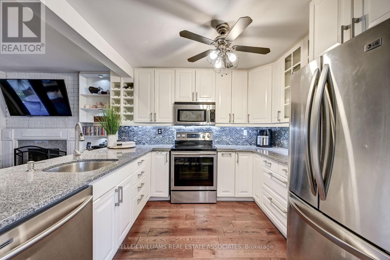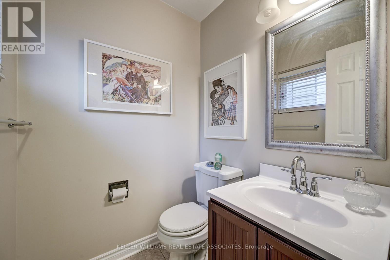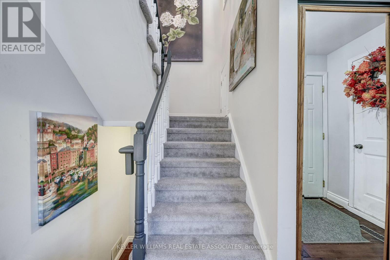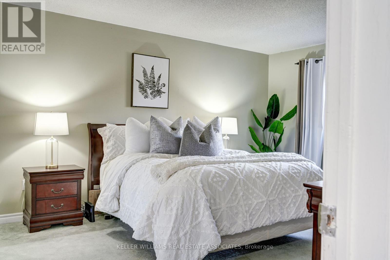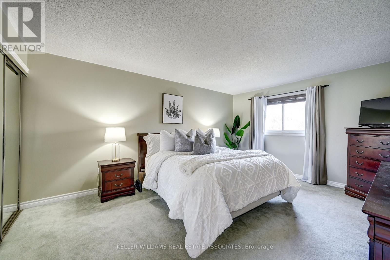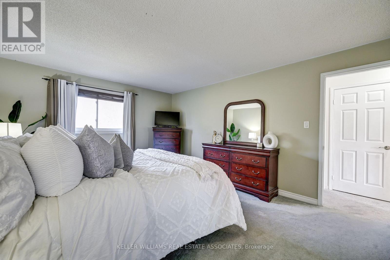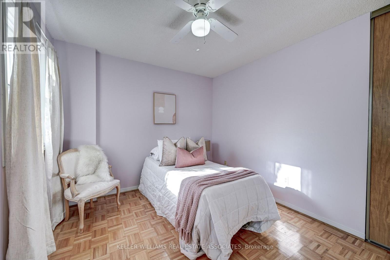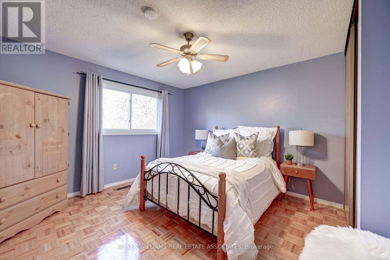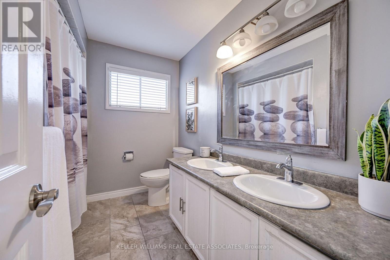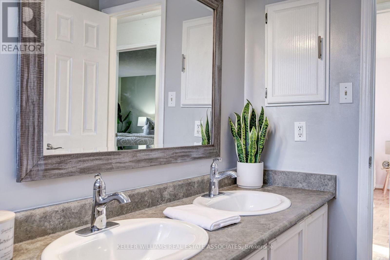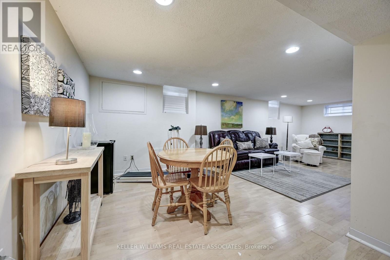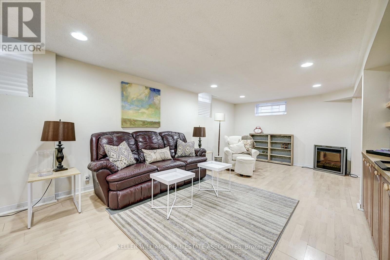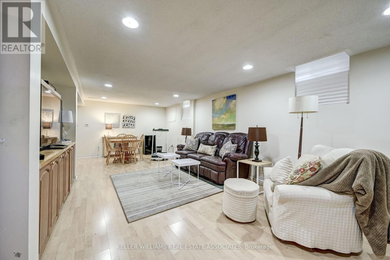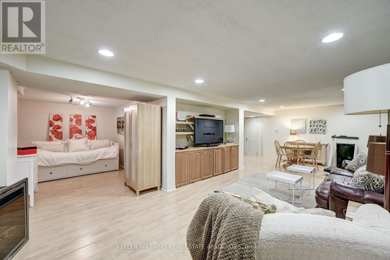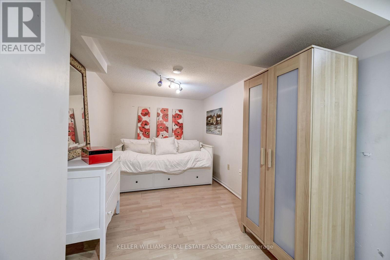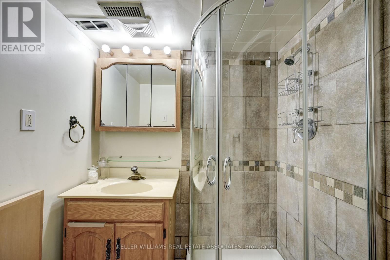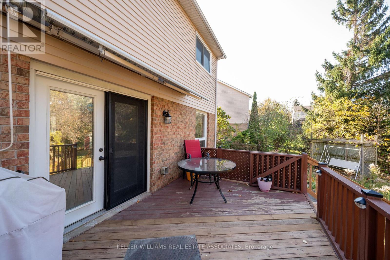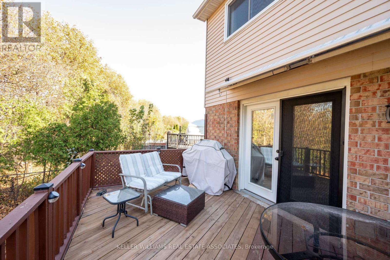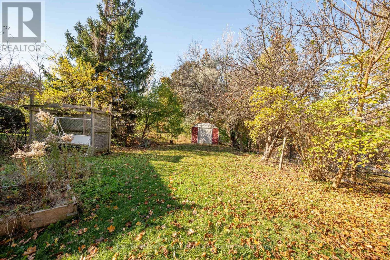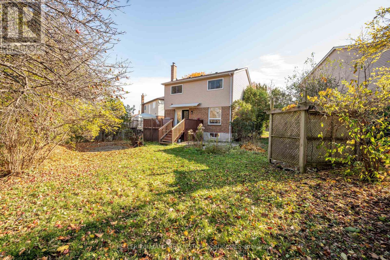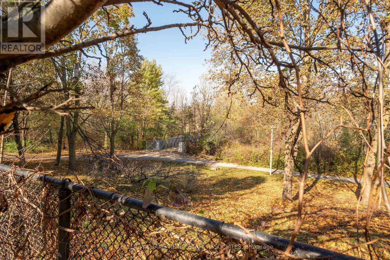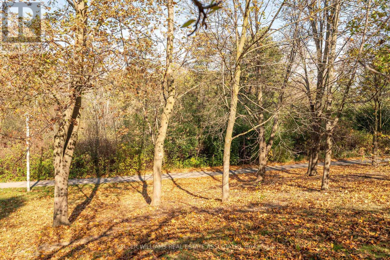4 Bedroom
3 Bathroom
Fireplace
Central Air Conditioning
Forced Air
$999,000
Welcome to your future home at 26 Myna Crt, Brampton! This charming 3+1 bedroom, 3 bathroom gem is a true original, with the same loving owner since day one. The pride of ownership is evident throughout. You'll enjoy the luxury of new windows and freshly polished hardwood floors (2023). Plus, the furnace is practically brand new, and the roof is still in great shape at around 10 years old. Cozy up by the wood-burning fireplace in the family room, where you can step out to your own deck. The kitchen is perfect for family gatherings, featuring a breakfast bar, elegant granite countertops, and an open layout connecting to the family room. And let's not forget the bonus space in the finished basement, complete with an extra bedroom and a convenient 2-piece bathroom. This house on a premium ravine lot in the beloved ""M"" Section is ready to become your forever home. Don't miss out on this fantastic opportunity! **** EXTRAS **** Newer windows; Hardwood flooring (2023), Premium ravine lot. (id:27910)
Property Details
|
MLS® Number
|
W8259160 |
|
Property Type
|
Single Family |
|
Community Name
|
Central Park |
|
Amenities Near By
|
Hospital, Public Transit, Schools |
|
Community Features
|
Community Centre |
|
Features
|
Ravine |
|
Parking Space Total
|
6 |
Building
|
Bathroom Total
|
3 |
|
Bedrooms Above Ground
|
3 |
|
Bedrooms Below Ground
|
1 |
|
Bedrooms Total
|
4 |
|
Basement Development
|
Finished |
|
Basement Type
|
N/a (finished) |
|
Construction Style Attachment
|
Detached |
|
Cooling Type
|
Central Air Conditioning |
|
Exterior Finish
|
Brick |
|
Fireplace Present
|
Yes |
|
Heating Fuel
|
Natural Gas |
|
Heating Type
|
Forced Air |
|
Stories Total
|
2 |
|
Type
|
House |
Parking
Land
|
Acreage
|
No |
|
Land Amenities
|
Hospital, Public Transit, Schools |
|
Size Irregular
|
24.26 X 112.48 Ft |
|
Size Total Text
|
24.26 X 112.48 Ft |
Rooms
| Level |
Type |
Length |
Width |
Dimensions |
|
Second Level |
Primary Bedroom |
4.9 m |
3.83 m |
4.9 m x 3.83 m |
|
Second Level |
Bedroom 2 |
3.81 m |
3.81 m |
3.81 m x 3.81 m |
|
Second Level |
Bedroom 3 |
2.95 m |
3.83 m |
2.95 m x 3.83 m |
|
Basement |
Bedroom 4 |
|
|
Measurements not available |
|
Basement |
Recreational, Games Room |
8.22 m |
7.33 m |
8.22 m x 7.33 m |
|
Main Level |
Living Room |
4.97 m |
3.3 m |
4.97 m x 3.3 m |
|
Main Level |
Dining Room |
3.41 m |
2.88 m |
3.41 m x 2.88 m |
|
Main Level |
Kitchen |
3.22 m |
3.69 m |
3.22 m x 3.69 m |
|
Main Level |
Family Room |
3.17 m |
4.36 m |
3.17 m x 4.36 m |
Utilities
|
Sewer
|
Installed |
|
Natural Gas
|
Installed |
|
Electricity
|
Installed |
|
Cable
|
Installed |

