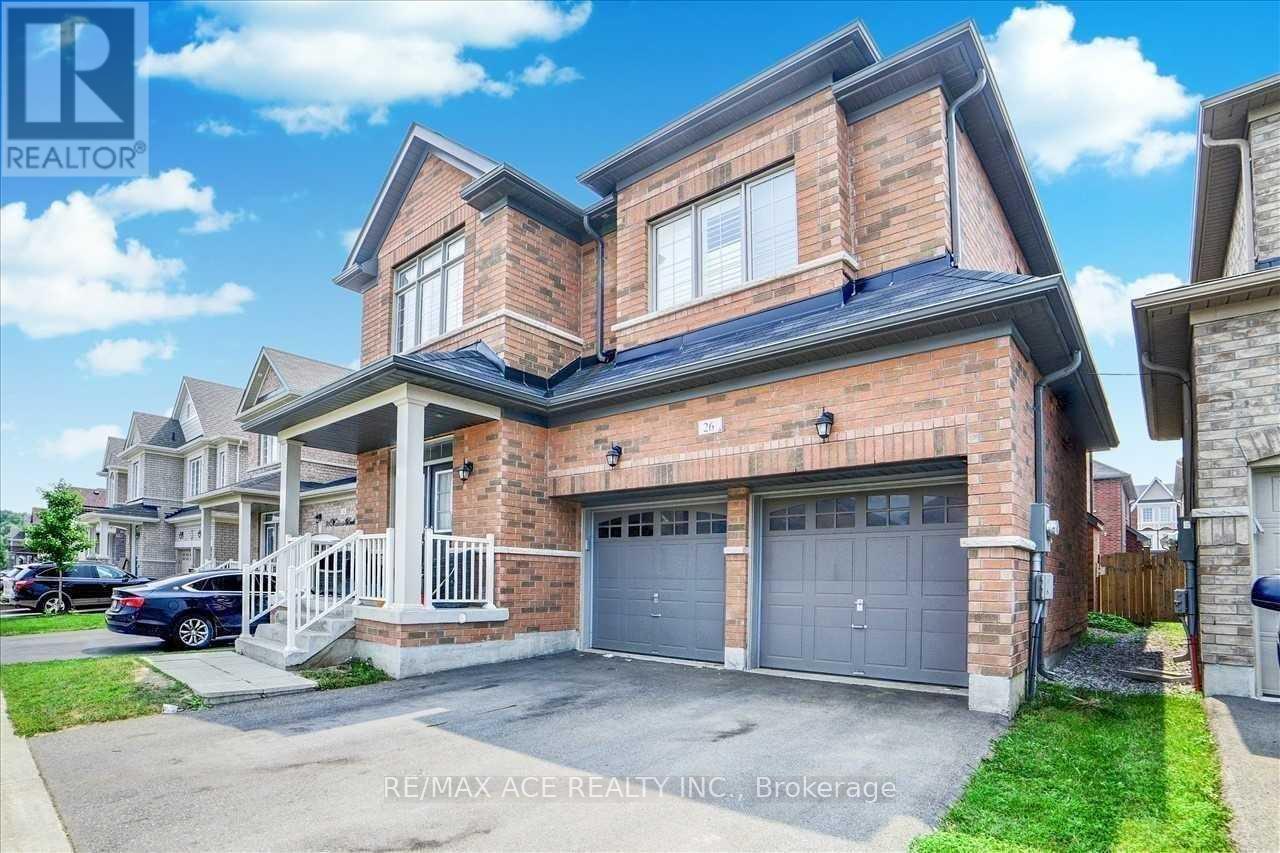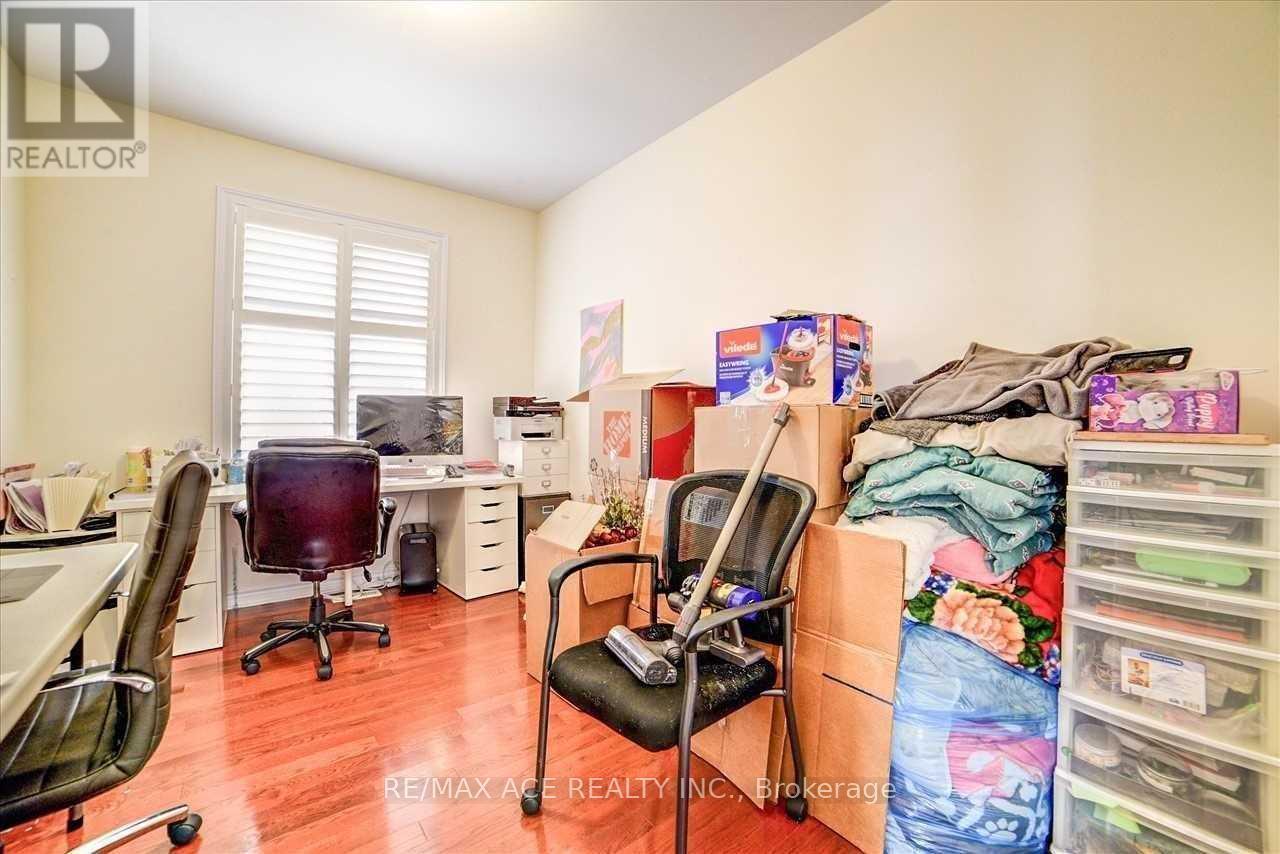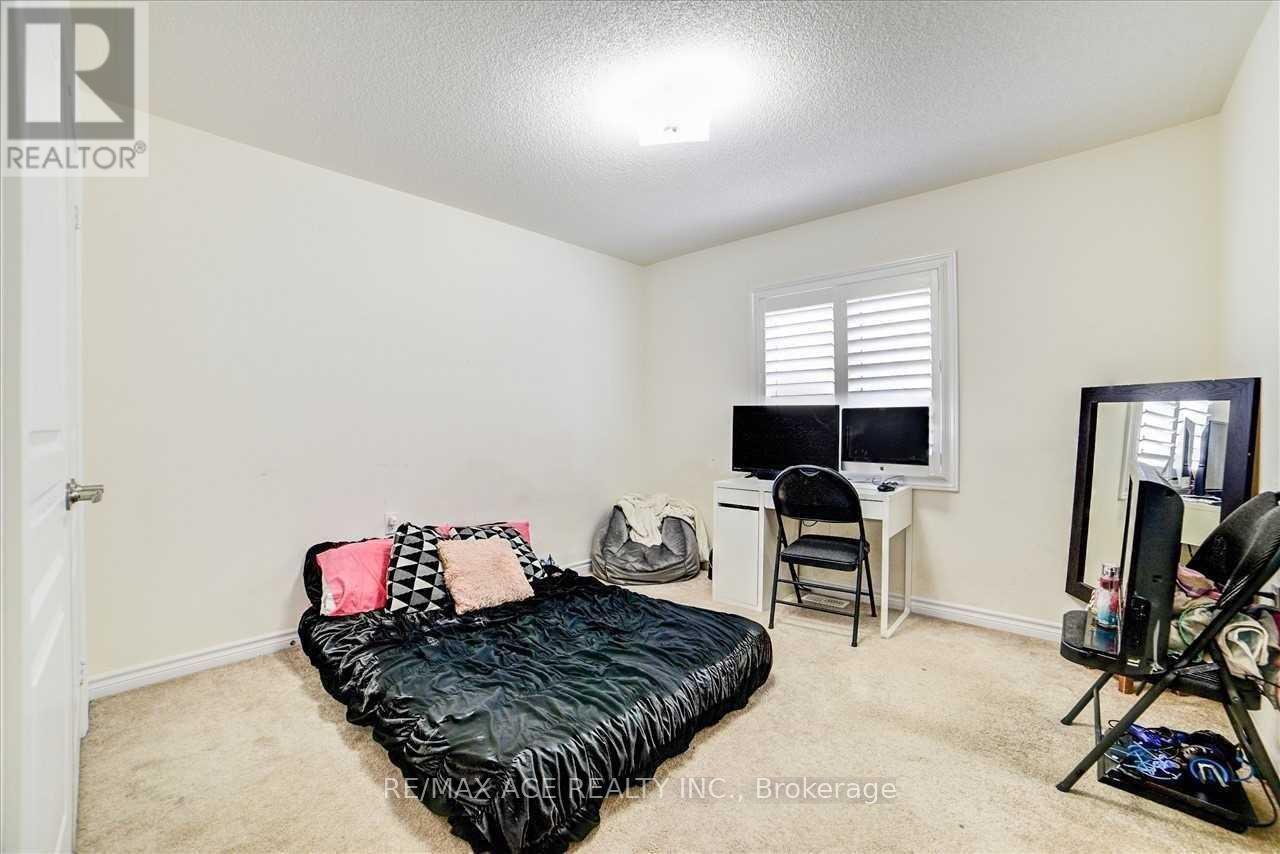5 Bedroom
4 Bathroom
Fireplace
Central Air Conditioning
Forced Air
$4,350 Monthly
Absolutely Stunning 5 Bedroom Home In Prestigious New Sub Division Of Caledon Area, Built By Fieldgate Homes Over 3000 Sq Ft. Lovely Open Kitchen Concept With Granite Counters. Hardwood Floor In Dining/Living Rooms, Family Study Room. Laundry Room In Main Floor. Gas Fireplace In Pain Floor. 5 Bedroom With 4 Washrooms. Numerous Windows Brings Lots Of Day Light. Top Of The Line Appliances, Few Mins To 410 & Hwy 10 On Kennedy Road & Mayfield. **** EXTRAS **** Stainless Steel Fridge, Stainless Steel Stove, Stainless Steel Dishwasher, Front Load Washer & Dryer. All Elf's. (id:27910)
Property Details
|
MLS® Number
|
W8451956 |
|
Property Type
|
Single Family |
|
Community Name
|
Rural Caledon |
|
Parking Space Total
|
4 |
Building
|
Bathroom Total
|
4 |
|
Bedrooms Above Ground
|
5 |
|
Bedrooms Total
|
5 |
|
Basement Development
|
Unfinished |
|
Basement Type
|
N/a (unfinished) |
|
Construction Style Attachment
|
Detached |
|
Cooling Type
|
Central Air Conditioning |
|
Exterior Finish
|
Brick |
|
Fireplace Present
|
Yes |
|
Foundation Type
|
Concrete |
|
Heating Fuel
|
Natural Gas |
|
Heating Type
|
Forced Air |
|
Stories Total
|
2 |
|
Type
|
House |
|
Utility Water
|
Municipal Water |
Parking
Land
|
Acreage
|
No |
|
Sewer
|
Sanitary Sewer |
|
Size Irregular
|
38 X 98.42 Ft |
|
Size Total Text
|
38 X 98.42 Ft |
Rooms
| Level |
Type |
Length |
Width |
Dimensions |
|
Second Level |
Bedroom 5 |
4.02 m |
3.38 m |
4.02 m x 3.38 m |
|
Second Level |
Primary Bedroom |
5.36 m |
3.66 m |
5.36 m x 3.66 m |
|
Second Level |
Bedroom 2 |
3.35 m |
3.35 m |
3.35 m x 3.35 m |
|
Second Level |
Bedroom 3 |
4.02 m |
3.05 m |
4.02 m x 3.05 m |
|
Second Level |
Bedroom 4 |
3.05 m |
3.38 m |
3.05 m x 3.38 m |
|
Main Level |
Living Room |
4.57 m |
6.1 m |
4.57 m x 6.1 m |
|
Main Level |
Dining Room |
4.57 m |
6.1 m |
4.57 m x 6.1 m |
|
Main Level |
Kitchen |
2.44 m |
4.57 m |
2.44 m x 4.57 m |
|
Main Level |
Eating Area |
2.44 m |
4.57 m |
2.44 m x 4.57 m |
|
Main Level |
Study |
3.84 m |
2.74 m |
3.84 m x 2.74 m |





































