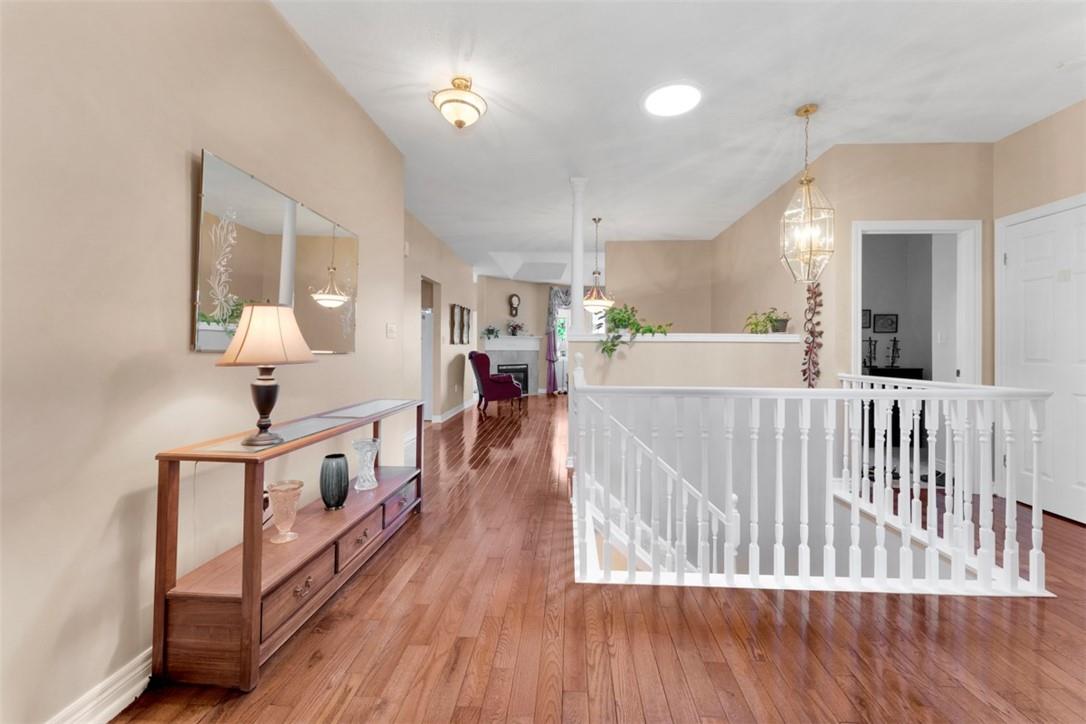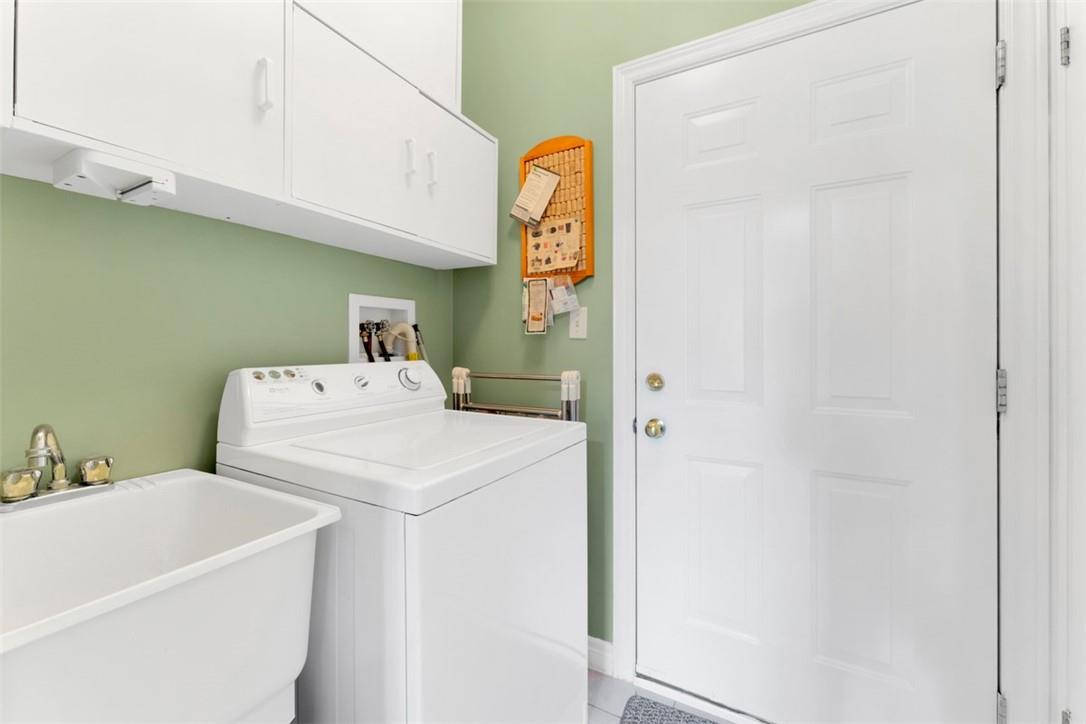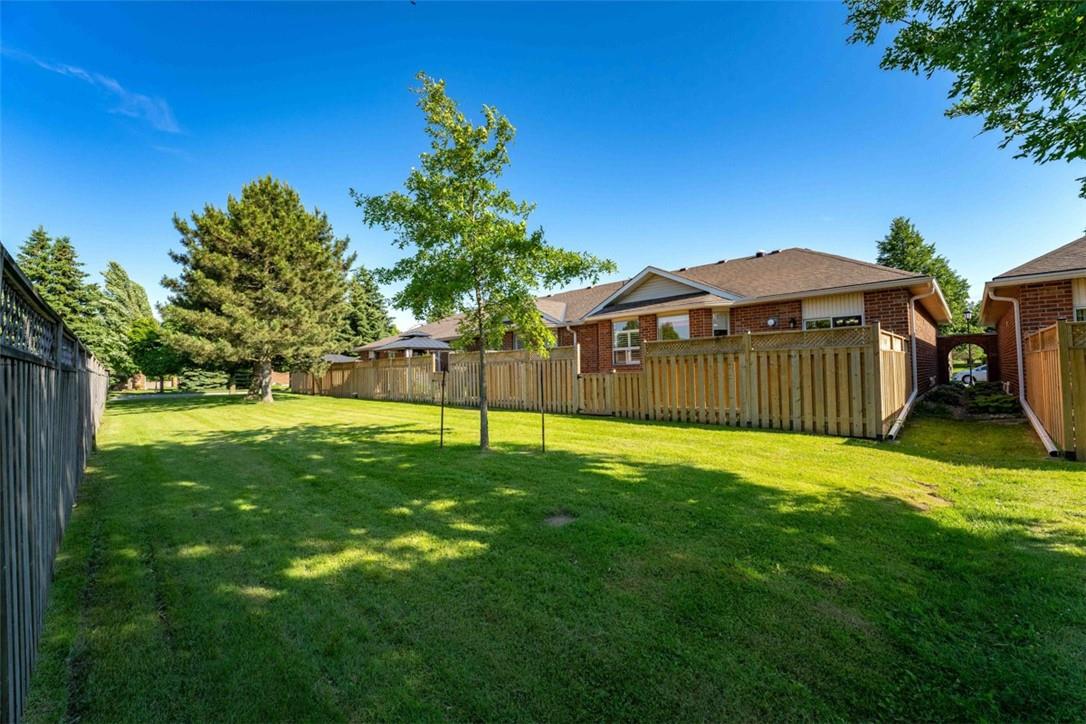2 Bedroom
3 Bathroom
1431 sqft
Bungalow
Fireplace
Central Air Conditioning
Forced Air
$772,000Maintenance,
$644.70 Monthly
Welcome home to 26 Postoaks in the highly desired 55+ community of Twenty Place. Make it your own! Located in a quiet area, this home offers a bright and spacious main floor with a gas fireplace. Create your personal retreat in the spacious primary bedroom with ensuite and design the second main floor bedroom and bathroom to suite your preferences. Enjoy meals in the inviting eat in kitchen with sliding doors overlooking your peaceful private back yard. This home has a convenient main floor laundry room and inside access to the garage. Downstairs you will find a beautiful family room with a second gas fireplace. There are 2 more rooms ideal for an office or den and a large storage area. Located very close to the Clubhouse partake of all this thriving community has to offer including , pool, tennis, shuffleboard, gym, sauna, hot tub and social groups. Close to shopping and highway access, this home won’t last! This is a fantastic opportunity to own in the gated community of Twenty Place. (id:27910)
Property Details
|
MLS® Number
|
H4196618 |
|
Property Type
|
Single Family |
|
Amenities Near By
|
Hospital, Public Transit |
|
Community Features
|
Quiet Area |
|
Equipment Type
|
None |
|
Features
|
Southern Exposure, Balcony, Paved Driveway, Year Round Living, Automatic Garage Door Opener |
|
Parking Space Total
|
2 |
|
Rental Equipment Type
|
None |
Building
|
Bathroom Total
|
3 |
|
Bedrooms Above Ground
|
2 |
|
Bedrooms Total
|
2 |
|
Amenities
|
Exercise Centre, Party Room |
|
Appliances
|
Central Vacuum, Dishwasher, Dryer, Microwave, Refrigerator, Stove, Washer, Window Coverings |
|
Architectural Style
|
Bungalow |
|
Basement Development
|
Partially Finished |
|
Basement Type
|
Full (partially Finished) |
|
Construction Style Attachment
|
Attached |
|
Cooling Type
|
Central Air Conditioning |
|
Exterior Finish
|
Brick |
|
Fireplace Fuel
|
Gas |
|
Fireplace Present
|
Yes |
|
Fireplace Type
|
Other - See Remarks |
|
Foundation Type
|
Poured Concrete |
|
Heating Fuel
|
Natural Gas |
|
Heating Type
|
Forced Air |
|
Stories Total
|
1 |
|
Size Exterior
|
1431 Sqft |
|
Size Interior
|
1431 Sqft |
|
Type
|
Row / Townhouse |
|
Utility Water
|
Municipal Water |
Parking
Land
|
Acreage
|
No |
|
Land Amenities
|
Hospital, Public Transit |
|
Sewer
|
Municipal Sewage System |
|
Size Irregular
|
Common Element |
|
Size Total Text
|
Common Element|under 1/2 Acre |
Rooms
| Level |
Type |
Length |
Width |
Dimensions |
|
Basement |
3pc Bathroom |
|
|
Measurements not available |
|
Basement |
Storage |
|
|
Measurements not available |
|
Basement |
Den |
|
|
11' 0'' x 13' 0'' |
|
Basement |
Office |
|
|
11' 0'' x 12' 6'' |
|
Basement |
Family Room |
|
|
23' 0'' x 24' 0'' |
|
Ground Level |
Laundry Room |
|
|
Measurements not available |
|
Ground Level |
3pc Bathroom |
|
|
Measurements not available |
|
Ground Level |
Bedroom |
|
|
12' 6'' x 11' 2'' |
|
Ground Level |
3pc Ensuite Bath |
|
|
Measurements not available |
|
Ground Level |
Primary Bedroom |
|
|
14' 9'' x 11' 6'' |
|
Ground Level |
Dining Room |
|
|
13' 3'' x 7' 10'' |
|
Ground Level |
Eat In Kitchen |
|
|
17' 4'' x 8' 6'' |
|
Ground Level |
Great Room |
|
|
15' 9'' x 13' 3'' |
|
Ground Level |
Foyer |
|
|
Measurements not available |



































