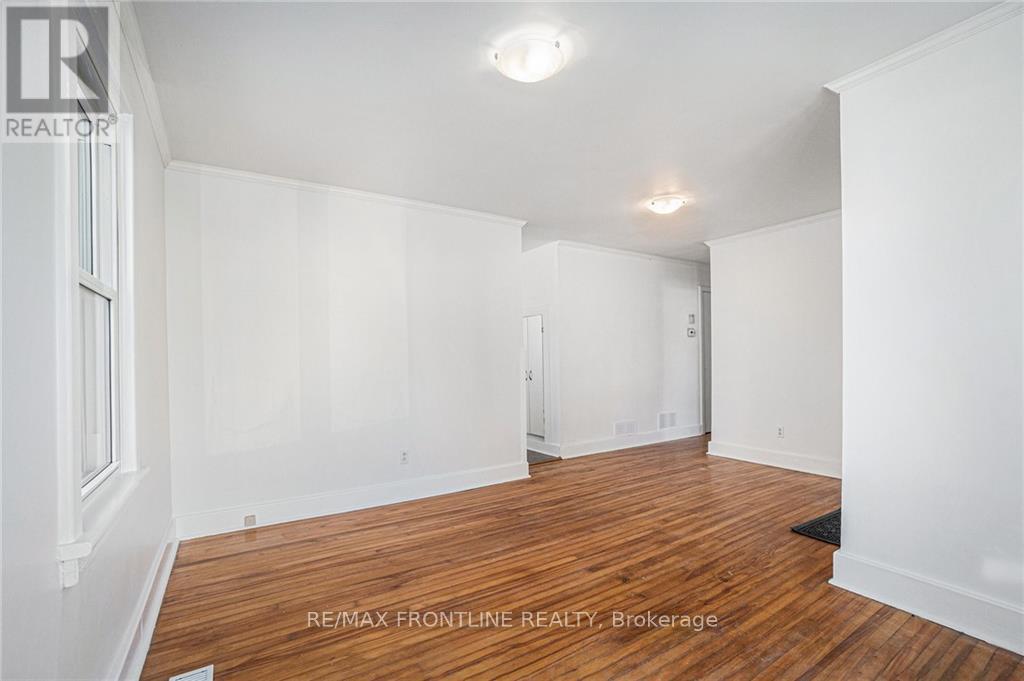26 Railway Street Perth, Ontario K7H 2Z7
2 Bedroom
1 Bathroom
Bungalow
Central Air Conditioning
Forced Air
$349,000
Welcome to this charming 2-bedroom bungalow in the heart of Perth, Ontario! This delightful home features original hardwood flooring, adding a touch of character and warmth throughout. The spacious layout includes a cozy living area, a well-appointed kitchen, and a single bathroom. Step outside to enjoy the large fenced-in yard, perfect for gardening, outdoor entertaining, or simply relaxing in your private oasis. Located just a short stroll from all the amenities Perth has to offer, you'll have easy access to shops, restaurants, parks, and more. Don't miss this opportunity to own a piece of Perth's charm! Schedule your viewing today!, Flooring: Vinyl, Flooring: Hardwood (id:28469)
Property Details
| MLS® Number | X9522923 |
| Property Type | Single Family |
| Neigbourhood | Perth |
| Community Name | 907 - Perth |
| Parking Space Total | 3 |
Building
| Bathroom Total | 1 |
| Bedrooms Above Ground | 2 |
| Bedrooms Total | 2 |
| Architectural Style | Bungalow |
| Construction Style Attachment | Detached |
| Cooling Type | Central Air Conditioning |
| Exterior Finish | Vinyl Siding |
| Foundation Type | Block |
| Heating Fuel | Natural Gas |
| Heating Type | Forced Air |
| Stories Total | 1 |
| Type | House |
| Utility Water | Municipal Water |
Land
| Acreage | No |
| Sewer | Sanitary Sewer |
| Size Depth | 99 Ft ,10 In |
| Size Frontage | 49 Ft ,11 In |
| Size Irregular | 49.96 X 99.91 Ft ; 0 |
| Size Total Text | 49.96 X 99.91 Ft ; 0 |
| Zoning Description | Residential |
Rooms
| Level | Type | Length | Width | Dimensions |
|---|---|---|---|---|
| Main Level | Bathroom | 1.54 m | 2.48 m | 1.54 m x 2.48 m |
| Main Level | Primary Bedroom | 5.23 m | 3.3 m | 5.23 m x 3.3 m |
| Main Level | Bedroom | 2.71 m | 3.42 m | 2.71 m x 3.42 m |
| Main Level | Kitchen | 3.4 m | 2.87 m | 3.4 m x 2.87 m |
| Main Level | Living Room | 2.54 m | 3.86 m | 2.54 m x 3.86 m |
| Main Level | Utility Room | 2.18 m | 2.48 m | 2.18 m x 2.48 m |
| Main Level | Dining Room | 2.28 m | 3.27 m | 2.28 m x 3.27 m |





























