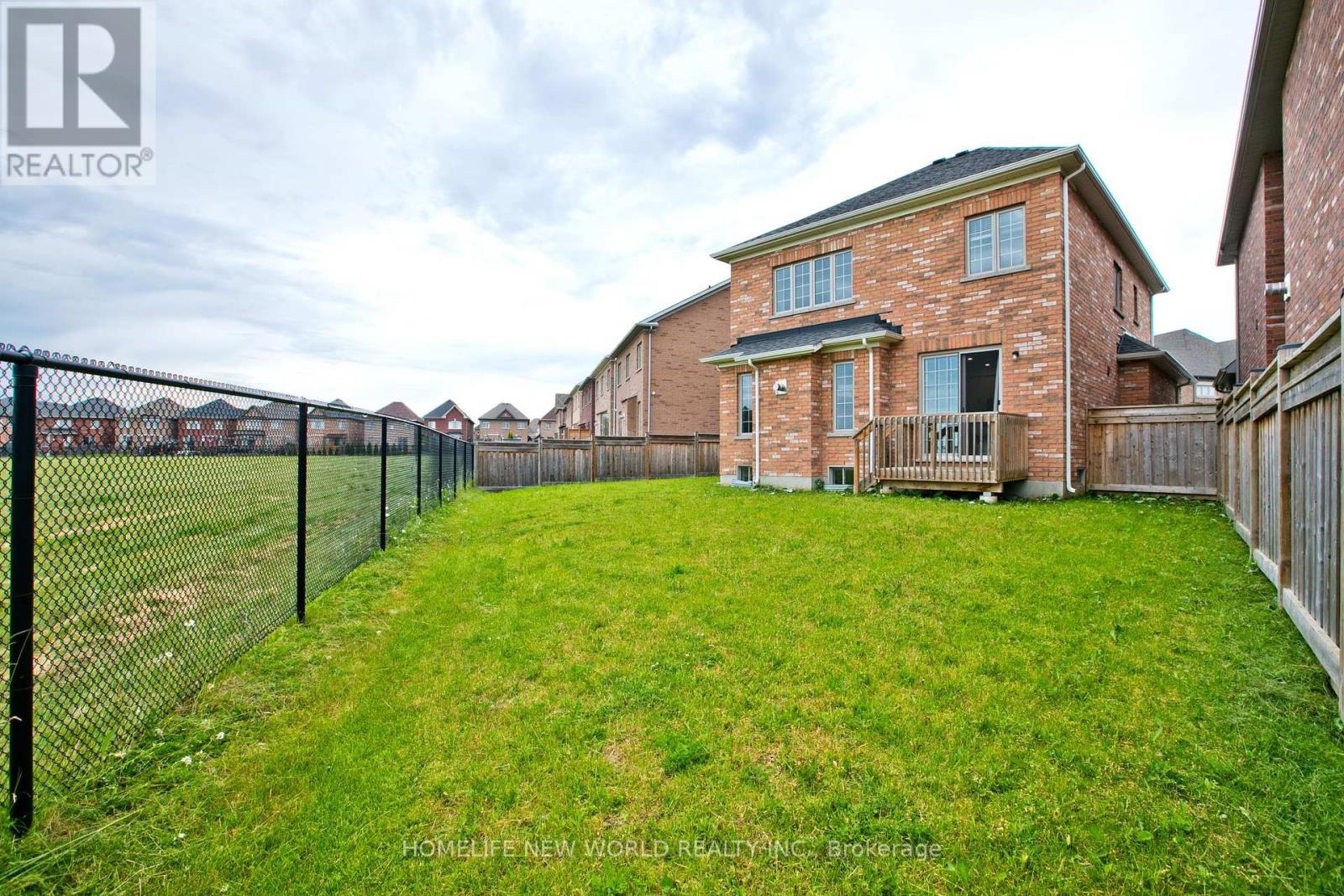5 Bedroom
5 Bathroom
Fireplace
Central Air Conditioning
Forced Air
$1,600,000
Luxury, Spacial & Overall Lighting Detached Home In Prime Aurora. $$$$ Paid for Extra Large Premiere Lot. Excellent Fengshui Pie Shape. South Facing. Stunning Layout. 9Ft Ceiling (Main & 2nd), Functional 4-Bed Plus Den (Bsmt) Back to Green Land. Builder Finished Bsmt. Upgraded Hardwood Flr And Stairs. Fully Fenced W/Deck. Sun-Filled Kitchen W/Granite Counter, S/S Appliances, Central Island, 2nd Master Bd W/Vaulted Ceiling(10Ft). Conveniently Location! Close To Schools, Shopping, Banks, Hwy404 And Other Amenities. **** EXTRAS **** S/S Appl (Fridge, Stove, Range Hood, B/I Dishwasher),Washer & Dryer, Elf, Customized Window Coverings. (id:27910)
Property Details
|
MLS® Number
|
N8460702 |
|
Property Type
|
Single Family |
|
Community Name
|
Rural Aurora |
|
Parking Space Total
|
4 |
Building
|
Bathroom Total
|
5 |
|
Bedrooms Above Ground
|
4 |
|
Bedrooms Below Ground
|
1 |
|
Bedrooms Total
|
5 |
|
Appliances
|
Range |
|
Basement Development
|
Finished |
|
Basement Type
|
Full (finished) |
|
Construction Style Attachment
|
Detached |
|
Cooling Type
|
Central Air Conditioning |
|
Exterior Finish
|
Brick, Stone |
|
Fireplace Present
|
Yes |
|
Fireplace Total
|
1 |
|
Foundation Type
|
Concrete |
|
Heating Fuel
|
Natural Gas |
|
Heating Type
|
Forced Air |
|
Stories Total
|
2 |
|
Type
|
House |
|
Utility Water
|
Municipal Water |
Parking
Land
|
Acreage
|
No |
|
Sewer
|
Sanitary Sewer |
|
Size Irregular
|
28.81 X 116.25 Ft ; S: 28.81 N: 116.25 N:90.81 E: 86.68 Ft |
|
Size Total Text
|
28.81 X 116.25 Ft ; S: 28.81 N: 116.25 N:90.81 E: 86.68 Ft |
Rooms
| Level |
Type |
Length |
Width |
Dimensions |
|
Second Level |
Primary Bedroom |
4.88 m |
3.81 m |
4.88 m x 3.81 m |
|
Second Level |
Bedroom 2 |
3.45 m |
2.74 m |
3.45 m x 2.74 m |
|
Second Level |
Bedroom 3 |
4.17 m |
2.74 m |
4.17 m x 2.74 m |
|
Second Level |
Bedroom 4 |
2.95 m |
3.05 m |
2.95 m x 3.05 m |
|
Basement |
Recreational, Games Room |
5 m |
3.6 m |
5 m x 3.6 m |
|
Main Level |
Dining Room |
4.27 m |
3.05 m |
4.27 m x 3.05 m |
|
Main Level |
Family Room |
4.27 m |
3.2 m |
4.27 m x 3.2 m |
|
Main Level |
Kitchen |
3.51 m |
3.2 m |
3.51 m x 3.2 m |
|
Main Level |
Eating Area |
3.51 m |
2.74 m |
3.51 m x 2.74 m |




























