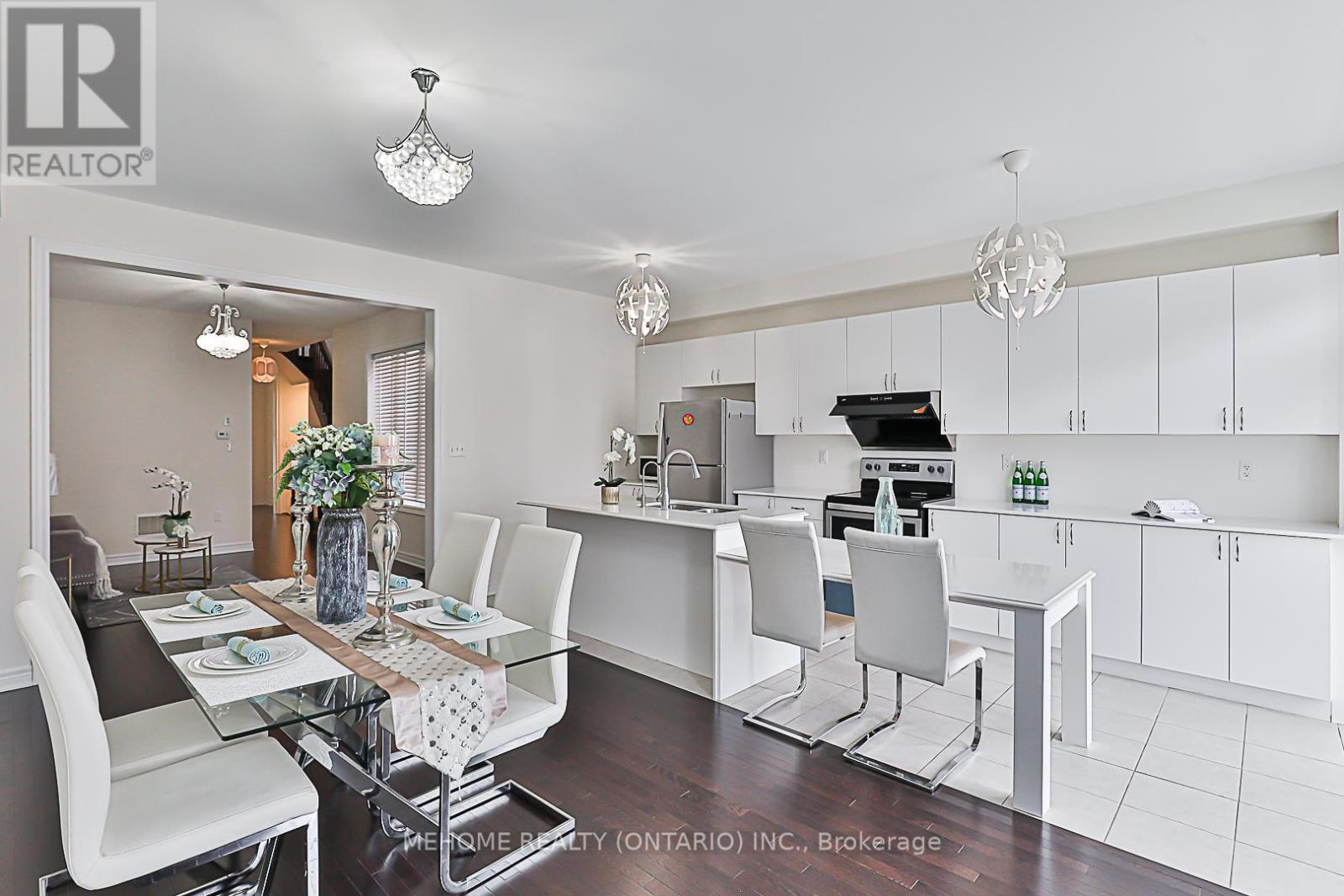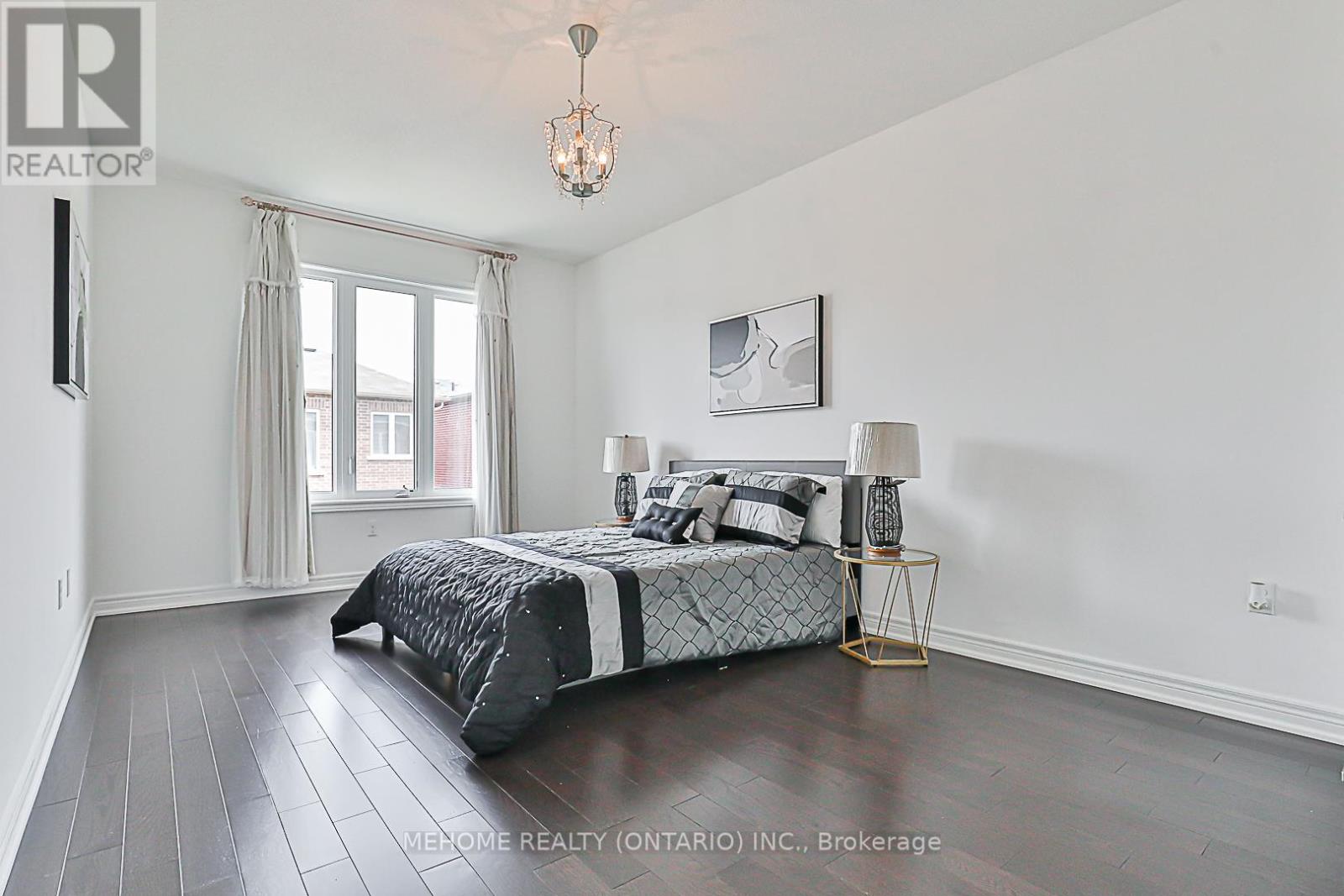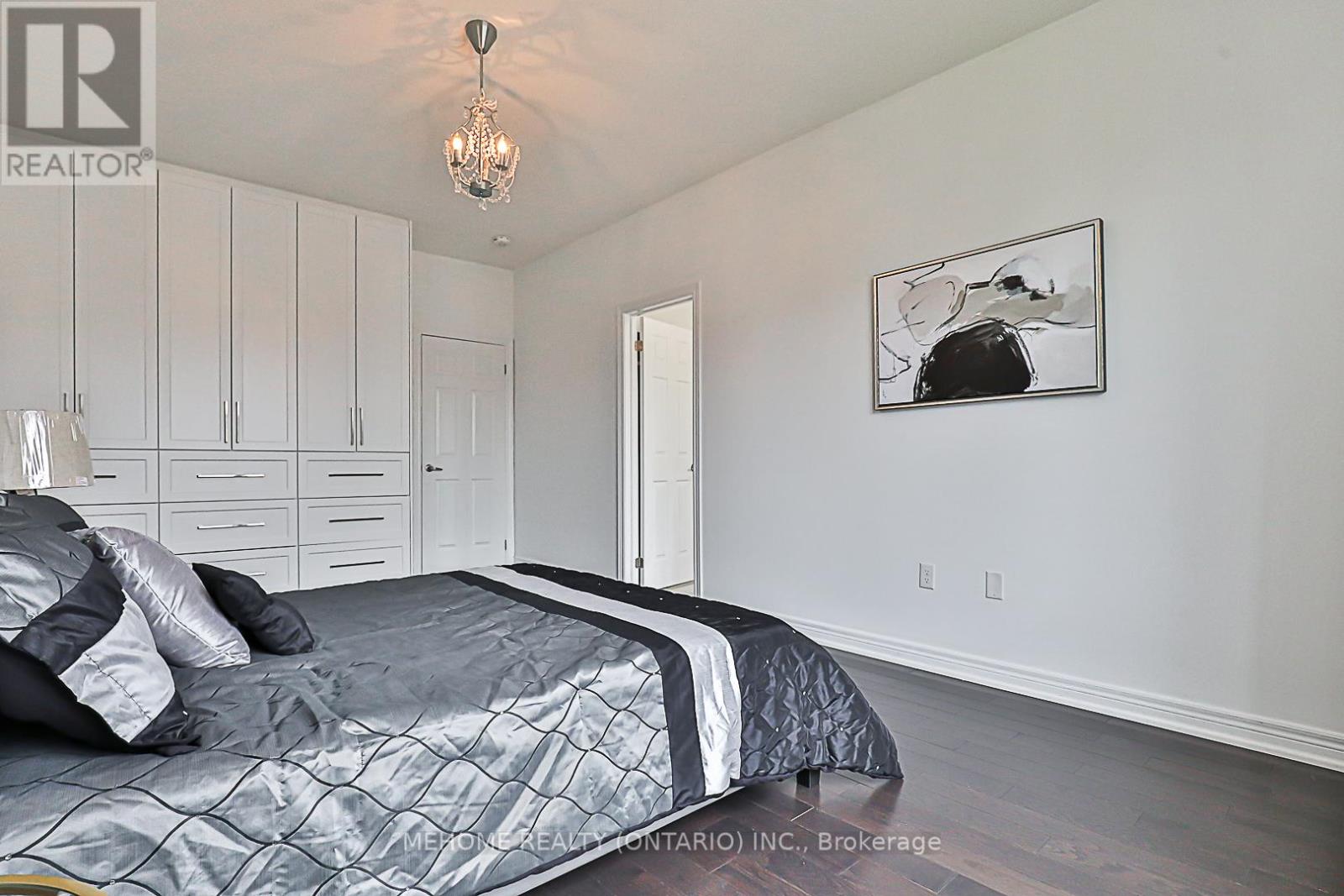26 Reddington Road Markham, Ontario L3S 0E2
5 Bedroom
4 Bathroom
Central Air Conditioning
Forced Air
$1,199,000
Stunning Quality Home In High Demanded Community! Next To The Golf Club, Gorgeous 4 Bedrooms, Open Concept Design, 9 Ft Ceiling For Main And 2nd. Bright & Spacious W/Plenty Natural Lights Flows Freely Thru The Windows. New Freshly Painted . Professional Finished Basement, Newly Front Brick And Back Yard Interlocking, Large Eat In Modern Kitchen, Mins To Ttc & Yrt, Costco, Home Depot, Grocery, Banks, Schools, Eateries & Many More. **** EXTRAS **** All Existing Fridge, Stove, Range Hood Washer & Dryer, Cac, Furnace, All Existing Elfs,Garage Opener and remote. (id:27910)
Open House
This property has open houses!
June
29
Saturday
Starts at:
2:00 pm
Ends at:4:00 pm
June
30
Sunday
Starts at:
2:00 pm
Ends at:4:00 pm
July
6
Saturday
Starts at:
2:00 pm
Ends at:4:00 pm
July
7
Sunday
Starts at:
2:00 pm
Ends at:4:00 pm
Property Details
| MLS® Number | N8478866 |
| Property Type | Single Family |
| Community Name | Cedarwood |
| Parking Space Total | 3 |
Building
| Bathroom Total | 4 |
| Bedrooms Above Ground | 4 |
| Bedrooms Below Ground | 1 |
| Bedrooms Total | 5 |
| Basement Development | Finished |
| Basement Type | N/a (finished) |
| Construction Style Attachment | Link |
| Cooling Type | Central Air Conditioning |
| Exterior Finish | Brick |
| Foundation Type | Unknown |
| Heating Fuel | Natural Gas |
| Heating Type | Forced Air |
| Stories Total | 2 |
| Type | House |
| Utility Water | Municipal Water |
Parking
| Garage |
Land
| Acreage | No |
| Sewer | Sanitary Sewer |
| Size Irregular | 24.61 X 104.99 Ft |
| Size Total Text | 24.61 X 104.99 Ft |
Rooms
| Level | Type | Length | Width | Dimensions |
|---|---|---|---|---|
| Second Level | Primary Bedroom | 5.79 m | 3.38 m | 5.79 m x 3.38 m |
| Second Level | Bedroom 2 | 3.66 m | 2.56 m | 3.66 m x 2.56 m |
| Second Level | Bedroom 3 | 3.66 m | 2.44 m | 3.66 m x 2.44 m |
| Second Level | Bedroom 4 | 3.66 m | 2.21 m | 3.66 m x 2.21 m |
| Main Level | Great Room | 5.58 m | 2.96 m | 5.58 m x 2.96 m |
| Main Level | Dining Room | 3.96 m | 3.38 m | 3.96 m x 3.38 m |
| Main Level | Kitchen | 5.58 m | 2.47 m | 5.58 m x 2.47 m |










































