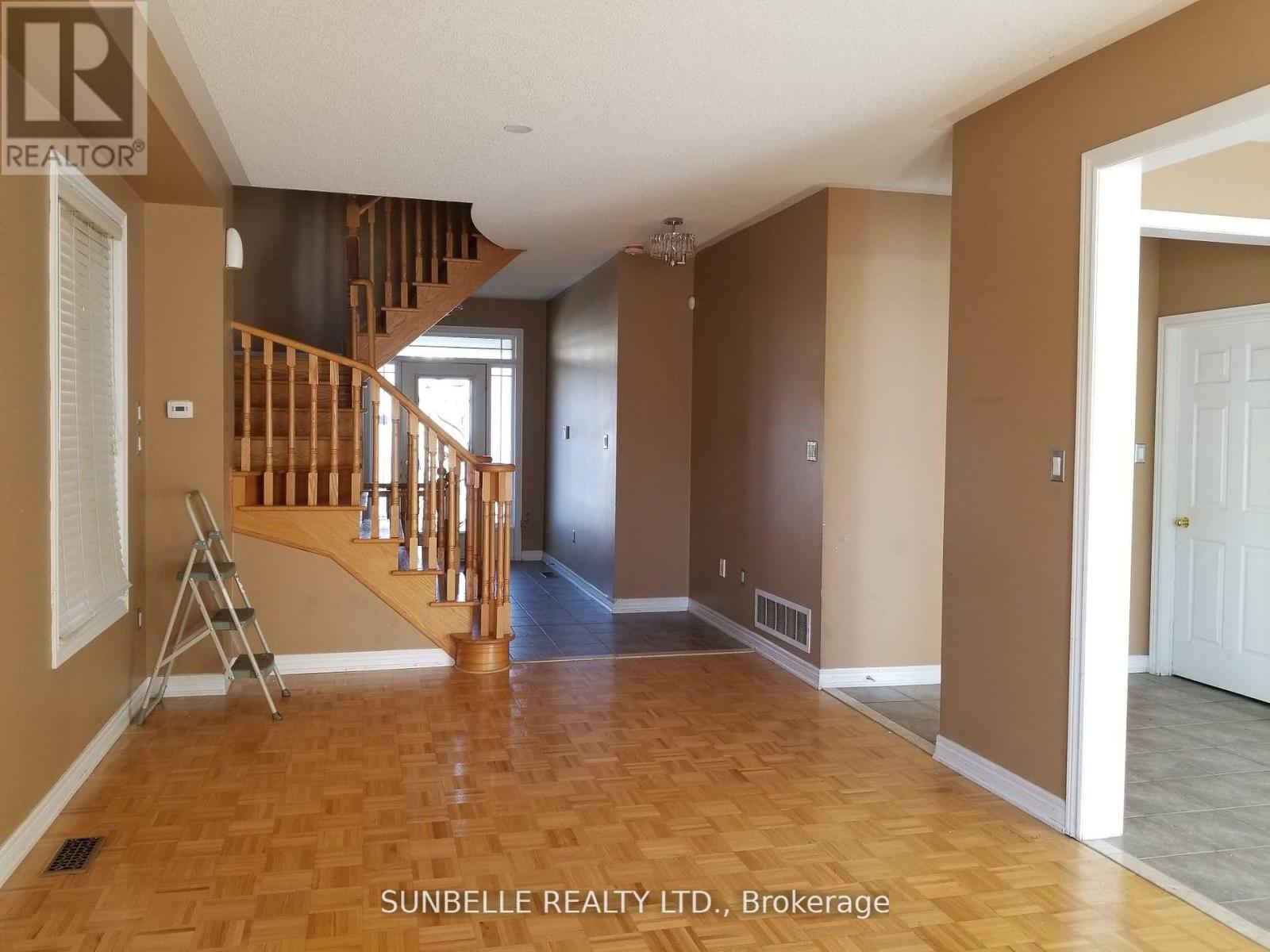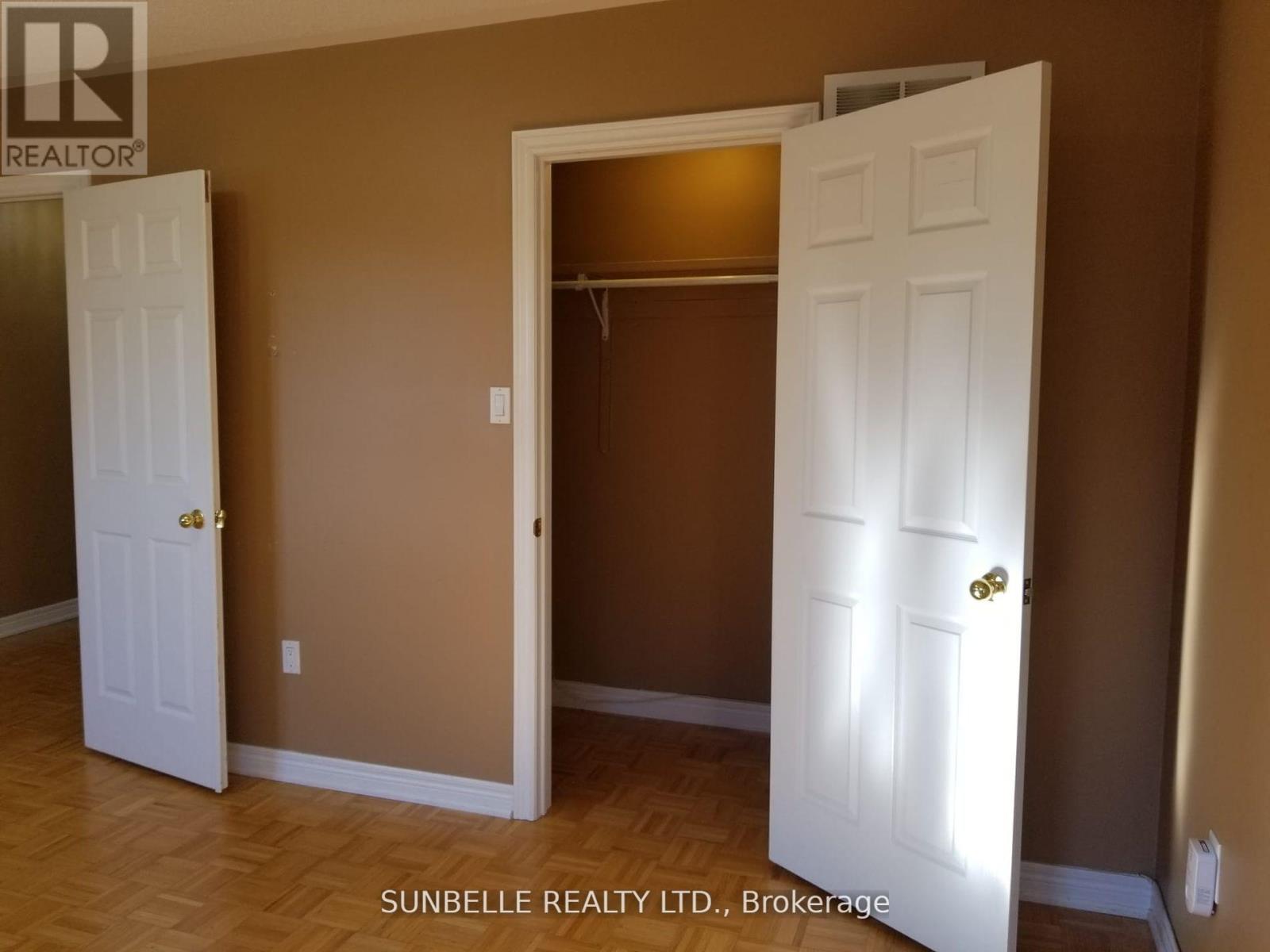4 Bedroom
3 Bathroom
Fireplace
Central Air Conditioning
Forced Air
$3,500 Monthly
2 upper levels includes Garage for one car and one half the driveway which can hold 2 small cars but not full size cars, spacious 4 bedroom home with open concept, upgraded kitchen, breakfast area with w/o to Concrete Patio, separate main floor Laundry not shared with basement tenant, central air, tenant pays 75% utilities. **** EXTRAS **** Includes stainless fridge, new electric stove, clothes washer & dryer, garage, parking, no side walk to shovel snow, tenant cuts grass and shovel one half the driveway. (id:27910)
Property Details
|
MLS® Number
|
W8455030 |
|
Property Type
|
Single Family |
|
Community Name
|
Fletcher's Meadow |
|
Amenities Near By
|
Public Transit, Schools |
|
Community Features
|
Community Centre |
|
Features
|
Irregular Lot Size, Level |
|
Parking Space Total
|
3 |
Building
|
Bathroom Total
|
3 |
|
Bedrooms Above Ground
|
4 |
|
Bedrooms Total
|
4 |
|
Appliances
|
Water Heater |
|
Construction Style Attachment
|
Detached |
|
Cooling Type
|
Central Air Conditioning |
|
Exterior Finish
|
Brick |
|
Fire Protection
|
Smoke Detectors |
|
Fireplace Present
|
Yes |
|
Fireplace Total
|
1 |
|
Foundation Type
|
Concrete |
|
Heating Fuel
|
Natural Gas |
|
Heating Type
|
Forced Air |
|
Stories Total
|
2 |
|
Type
|
House |
|
Utility Water
|
Municipal Water |
Parking
Land
|
Acreage
|
No |
|
Land Amenities
|
Public Transit, Schools |
|
Sewer
|
Sanitary Sewer |
|
Size Irregular
|
36.13 X 85.4 Ft ; Irr |
|
Size Total Text
|
36.13 X 85.4 Ft ; Irr|under 1/2 Acre |
Rooms
| Level |
Type |
Length |
Width |
Dimensions |
|
Second Level |
Primary Bedroom |
5.26 m |
3.42 m |
5.26 m x 3.42 m |
|
Second Level |
Bedroom 2 |
3.05 m |
2.59 m |
3.05 m x 2.59 m |
|
Second Level |
Bedroom 3 |
3.56 m |
3.18 m |
3.56 m x 3.18 m |
|
Second Level |
Bedroom 4 |
4.67 m |
4.27 m |
4.67 m x 4.27 m |
|
Main Level |
Living Room |
5.94 m |
3.51 m |
5.94 m x 3.51 m |
|
Main Level |
Dining Room |
5.94 m |
3.51 m |
5.94 m x 3.51 m |
|
Main Level |
Kitchen |
5.02 m |
4.34 m |
5.02 m x 4.34 m |
|
Main Level |
Eating Area |
5.02 m |
4.32 m |
5.02 m x 4.32 m |















