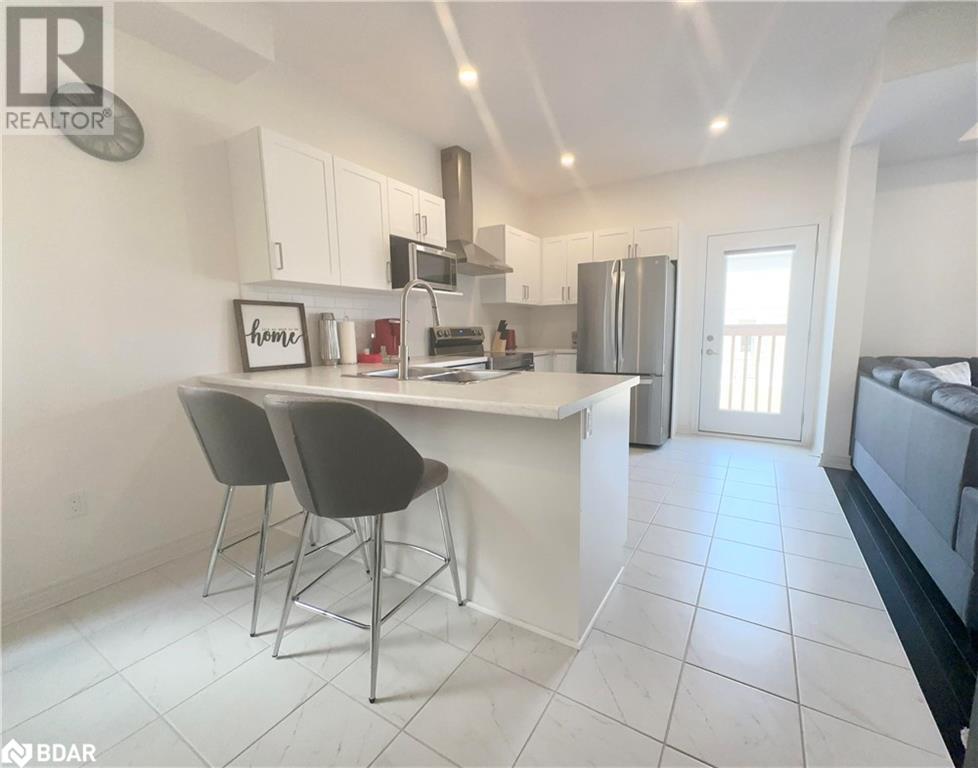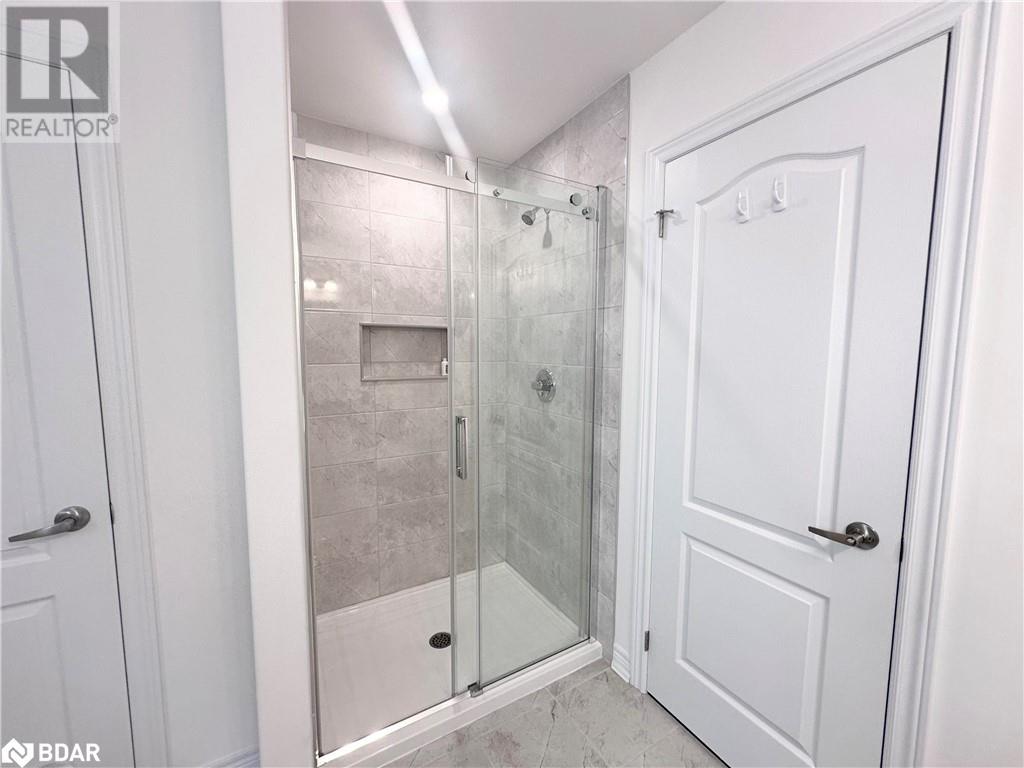3 Bedroom
3 Bathroom
1583 sqft
2 Level
Central Air Conditioning
$699,900
Stunning 10+++ Lancaster Model Home 1 year new and built by the esteemed Devonleigh Homes in 2023. This elegant semi-detached residence spans 1583 square feet and features a spacious ceramic entry, a chic den, a generously sized open-concept kitchen equipped with stainless steel appliances, a double sink, an inviting eat-in area, breakfast bar, and convenient access to the backyard for leisurely moments. The expansive living area, adorned in soothing neutral hues, seamlessly integrates with the overall fantastic layout, promising a harmonious living experience. The oak staircase guides you to an expansive upper level featuring three generously sized bedrooms. The primary bedroom showcases a vast walk-in closet, accompanied by a luxurious three-piece bath complete with a glass shower, while two additional well-proportioned bedrooms and roomy 4pc bath complete this inviting space. This home is a show stopper! The home boasts neutral tones throughout. Additionally, the seller had builder install a rough-in for a 3-piece bathroom in bsmt and upgrade basement window to a generous size of 56 x 24 inches. This home has the option of being purchased furnished for a no fuss turn key experience! Some exclusions apply see below. Nestled in a fantastic location within the stunning Collingwood area, this home offers access to the diverse outdoor experiences of a four-season playground. Call today for your personal viewing! Shows 10+++ (id:27910)
Property Details
|
MLS® Number
|
40593937 |
|
Property Type
|
Single Family |
|
Amenities Near By
|
Park, Shopping |
|
Features
|
Automatic Garage Door Opener |
|
Parking Space Total
|
2 |
Building
|
Bathroom Total
|
3 |
|
Bedrooms Above Ground
|
3 |
|
Bedrooms Total
|
3 |
|
Appliances
|
Dishwasher, Microwave, Refrigerator, Stove, Range - Gas, Hood Fan, Window Coverings, Garage Door Opener |
|
Architectural Style
|
2 Level |
|
Basement Development
|
Unfinished |
|
Basement Type
|
Full (unfinished) |
|
Construction Style Attachment
|
Semi-detached |
|
Cooling Type
|
Central Air Conditioning |
|
Exterior Finish
|
Brick, Vinyl Siding |
|
Half Bath Total
|
1 |
|
Heating Fuel
|
Natural Gas |
|
Stories Total
|
2 |
|
Size Interior
|
1583 Sqft |
|
Type
|
House |
|
Utility Water
|
Municipal Water |
Parking
Land
|
Acreage
|
No |
|
Land Amenities
|
Park, Shopping |
|
Sewer
|
Municipal Sewage System |
|
Size Frontage
|
30 Ft |
|
Size Total Text
|
Under 1/2 Acre |
|
Zoning Description
|
Res |
Rooms
| Level |
Type |
Length |
Width |
Dimensions |
|
Second Level |
4pc Bathroom |
|
|
Measurements not available |
|
Second Level |
3pc Bathroom |
|
|
Measurements not available |
|
Second Level |
Bedroom |
|
|
11'0'' x 10'4'' |
|
Second Level |
Bedroom |
|
|
10'7'' x 10'8'' |
|
Second Level |
Primary Bedroom |
|
|
15'8'' x 12'1'' |
|
Main Level |
2pc Bathroom |
|
|
Measurements not available |
|
Main Level |
Living Room |
|
|
14'12'' x 11'6'' |
|
Main Level |
Kitchen |
|
|
10'10'' x 11'1'' |
|
Main Level |
Eat In Kitchen |
|
|
10'10'' x 10'10'' |
|
Main Level |
Den |
|
|
7'9'' x 9'9'' |






















