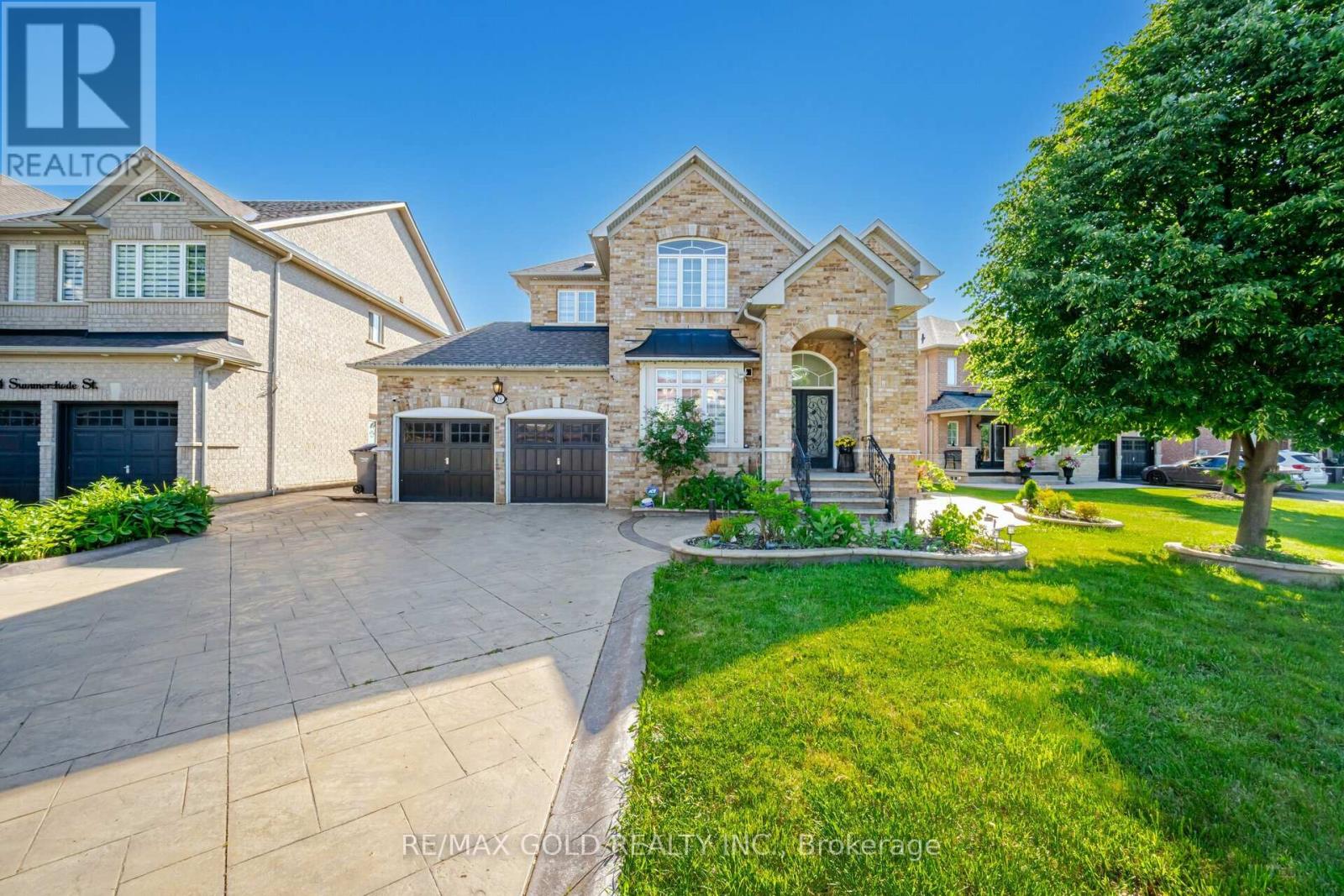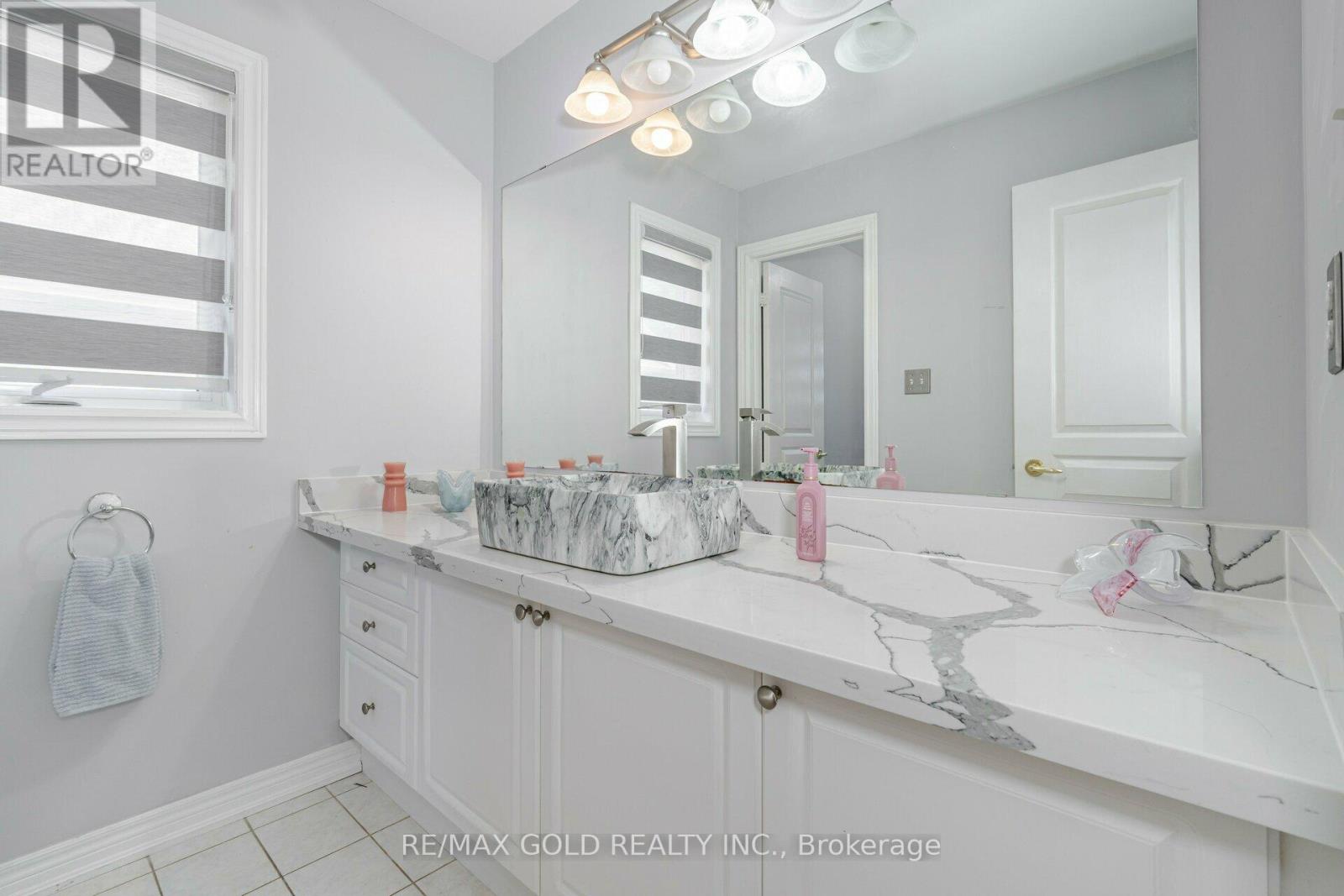6 Bedroom
5 Bathroom
Fireplace
Central Air Conditioning
Forced Air
$1,749,900
Welcome to this Fully Upgraded Stunning Home Approximately 3500 Sqft, All Brick 4 Very Spacious Bedrooms, 3 Full Washrooms Upstairs, 6 Car Parking Spaces Outside, 3 Car Tandem Garage, Quartz Counter Tops, Porcelain Tiles, Pot lights, Basement Apartment With Complete Separate Entrance From The builder, Having 2 Bedrooms, Kitchen, 3 Pc Washroom And Spacious Family Room, Second Laundry And Pot lights, Professionally Landscaped, Stamped Concrete. **** EXTRAS **** 2 Fridges, 2 Stoves, 2 Washing Machines, 2 Clothes Dryers, 1 Dishwasher (id:27910)
Property Details
|
MLS® Number
|
W8395838 |
|
Property Type
|
Single Family |
|
Community Name
|
Bram East |
|
Parking Space Total
|
6 |
Building
|
Bathroom Total
|
5 |
|
Bedrooms Above Ground
|
4 |
|
Bedrooms Below Ground
|
2 |
|
Bedrooms Total
|
6 |
|
Basement Features
|
Apartment In Basement, Separate Entrance |
|
Basement Type
|
N/a |
|
Construction Style Attachment
|
Detached |
|
Cooling Type
|
Central Air Conditioning |
|
Exterior Finish
|
Brick |
|
Fireplace Present
|
Yes |
|
Heating Fuel
|
Natural Gas |
|
Heating Type
|
Forced Air |
|
Stories Total
|
2 |
|
Type
|
House |
|
Utility Water
|
Municipal Water |
Parking
Land
|
Acreage
|
No |
|
Sewer
|
Sanitary Sewer |
|
Size Irregular
|
71 X 120 Ft ; Biggest Lot In The Entire Neighbourhood |
|
Size Total Text
|
71 X 120 Ft ; Biggest Lot In The Entire Neighbourhood |
Rooms
| Level |
Type |
Length |
Width |
Dimensions |
|
Basement |
Family Room |
10.67 m |
4.57 m |
10.67 m x 4.57 m |
|
Basement |
Bathroom |
|
|
Measurements not available |
|
Basement |
Kitchen |
|
|
Measurements not available |
|
Main Level |
Living Room |
8.53 m |
3.96 m |
8.53 m x 3.96 m |
|
Main Level |
Dining Room |
8.53 m |
3.96 m |
8.53 m x 3.96 m |
|
Main Level |
Kitchen |
6.1 m |
4.88 m |
6.1 m x 4.88 m |
|
Main Level |
Office |
3.96 m |
3.5 m |
3.96 m x 3.5 m |
|
Main Level |
Family Room |
5.48 m |
4.27 m |
5.48 m x 4.27 m |
|
Upper Level |
Primary Bedroom |
6.4 m |
4.27 m |
6.4 m x 4.27 m |
|
Upper Level |
Bedroom 2 |
10.67 m |
4.57 m |
10.67 m x 4.57 m |
|
Upper Level |
Bedroom 3 |
4.27 m |
|
4.27 m x Measurements not available |
|
Upper Level |
Bedroom 4 |
5.49 m |
3.96 m |
5.49 m x 3.96 m |





























