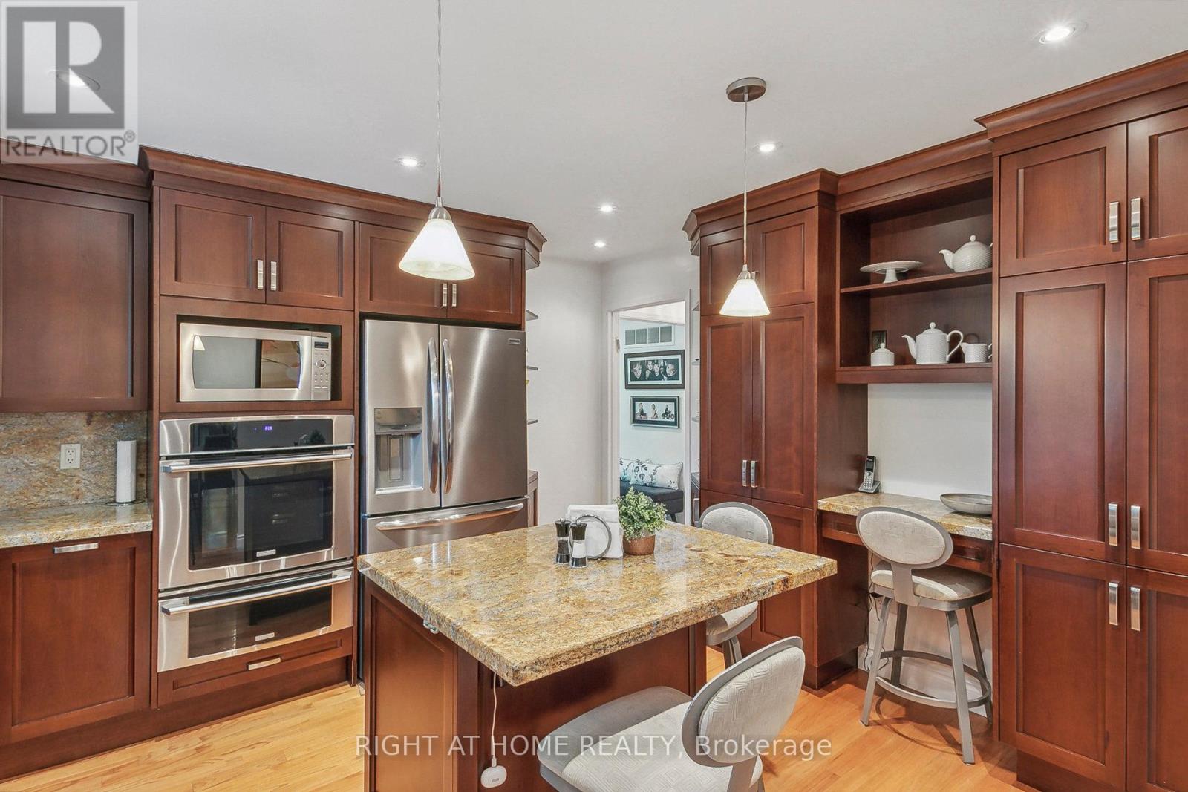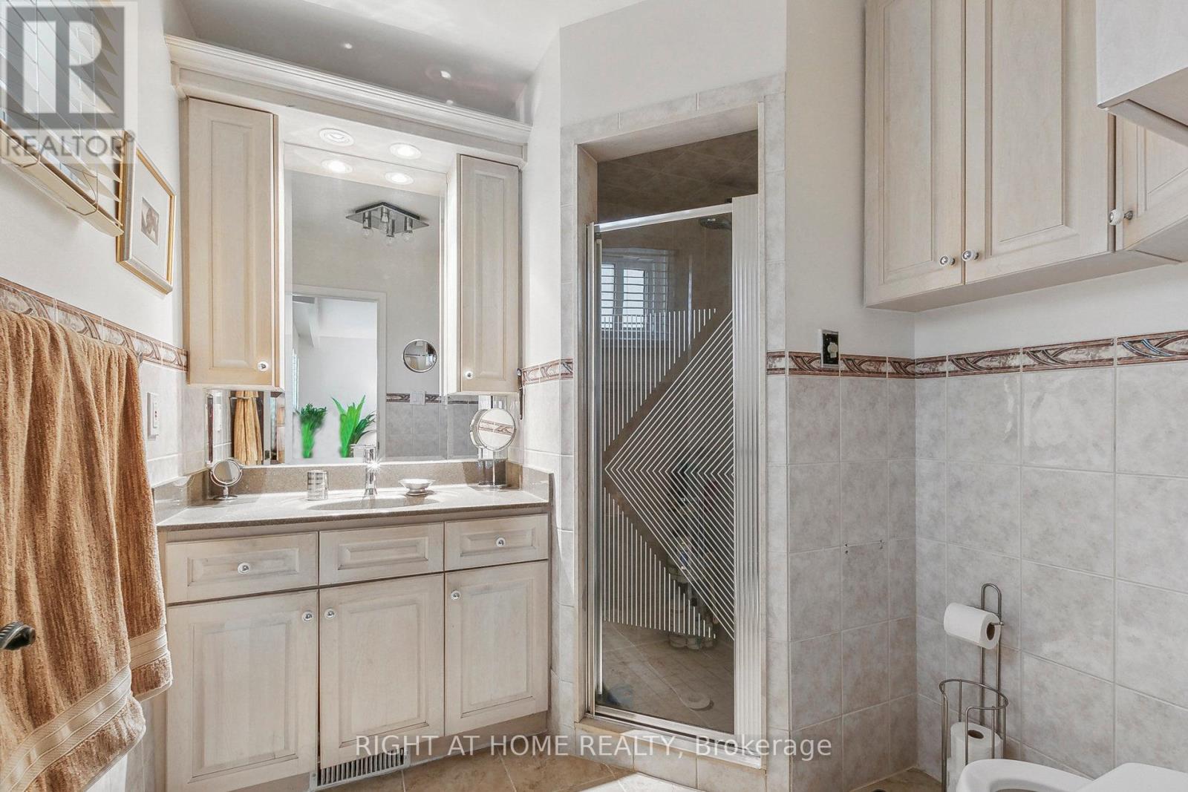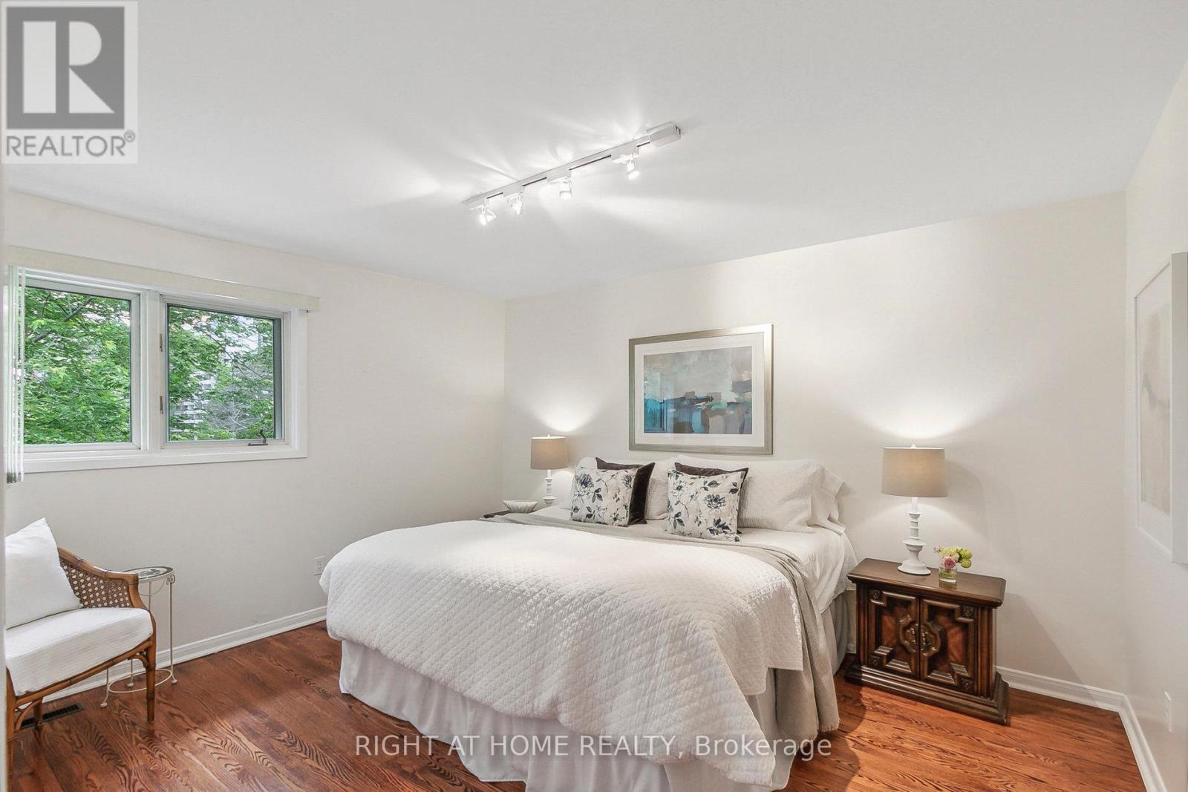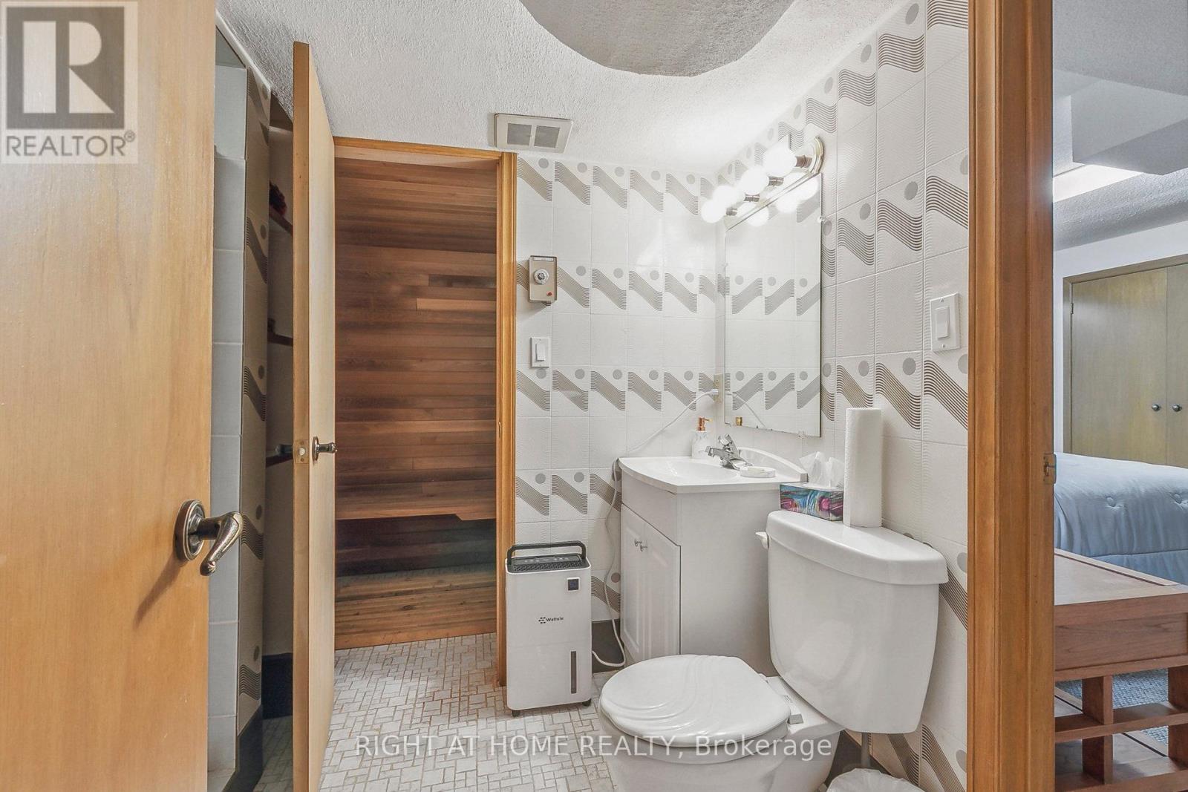6 Bedroom
4 Bathroom
Fireplace
Central Air Conditioning
Forced Air
$1,998,000
First Time Ever Offered : Owners' lovingly maintained 5 + bedroom family home with tons of upgrades & updates,-gorgeous skylight, wainscotting- new interior doors & double garage door. Main floor laundry room with tons of storage . Main floor family room with stunning walkout to oversized deck and private garden .Finished lower level with potential for in-law suite. Elegant main floor principal rooms for entertaining. Fabulous Kitchen with Stainless steel appliances, granite counters, potlights , centre island. A Great Curb Appeal Home on a Choice Street in Bayview Woods District filled with Great schools and nearby nature trails.. **** EXTRAS **** Stainless Steel Fridge(2 years Old), built-in oven , microwave, warming drawer, cooktop , .washer, dryer, all closet built-ins, broadloom where laid, ELF, Central air, fridge, stove, freezer in basement, garage openers, all window coverings (id:27910)
Property Details
|
MLS® Number
|
C8464636 |
|
Property Type
|
Single Family |
|
Community Name
|
Bayview Woods-Steeles |
|
Features
|
Sauna |
|
Parking Space Total
|
4 |
Building
|
Bathroom Total
|
4 |
|
Bedrooms Above Ground
|
5 |
|
Bedrooms Below Ground
|
1 |
|
Bedrooms Total
|
6 |
|
Basement Development
|
Finished |
|
Basement Type
|
N/a (finished) |
|
Construction Style Attachment
|
Detached |
|
Cooling Type
|
Central Air Conditioning |
|
Fireplace Present
|
Yes |
|
Fireplace Total
|
1 |
|
Foundation Type
|
Poured Concrete |
|
Heating Fuel
|
Natural Gas |
|
Heating Type
|
Forced Air |
|
Stories Total
|
2 |
|
Type
|
House |
|
Utility Water
|
Municipal Water |
Parking
Land
|
Acreage
|
No |
|
Sewer
|
Sanitary Sewer |
|
Size Irregular
|
50 X 120 Ft |
|
Size Total Text
|
50 X 120 Ft |
Rooms
| Level |
Type |
Length |
Width |
Dimensions |
|
Second Level |
Primary Bedroom |
6.4 m |
5.19 m |
6.4 m x 5.19 m |
|
Second Level |
Bedroom 2 |
3.65 m |
3.97 m |
3.65 m x 3.97 m |
|
Second Level |
Bedroom 3 |
3.75 m |
3.59 m |
3.75 m x 3.59 m |
|
Second Level |
Bedroom 4 |
3.56 m |
2.58 m |
3.56 m x 2.58 m |
|
Second Level |
Bedroom 5 |
3.59 m |
3.59 m |
3.59 m x 3.59 m |
|
Basement |
Family Room |
7.82 m |
4.01 m |
7.82 m x 4.01 m |
|
Basement |
Games Room |
5.45 m |
3.69 m |
5.45 m x 3.69 m |
|
Basement |
Bedroom |
3.59 m |
3.59 m |
3.59 m x 3.59 m |
|
Main Level |
Living Room |
5.99 m |
3.62 m |
5.99 m x 3.62 m |
|
Main Level |
Dining Room |
4.13 m |
3.6 m |
4.13 m x 3.6 m |
|
Main Level |
Kitchen |
4.13 m |
3.62 m |
4.13 m x 3.62 m |
|
Main Level |
Family Room |
6.35 m |
3.52 m |
6.35 m x 3.52 m |
Utilities
|
Cable
|
Installed |
|
Sewer
|
Installed |









































