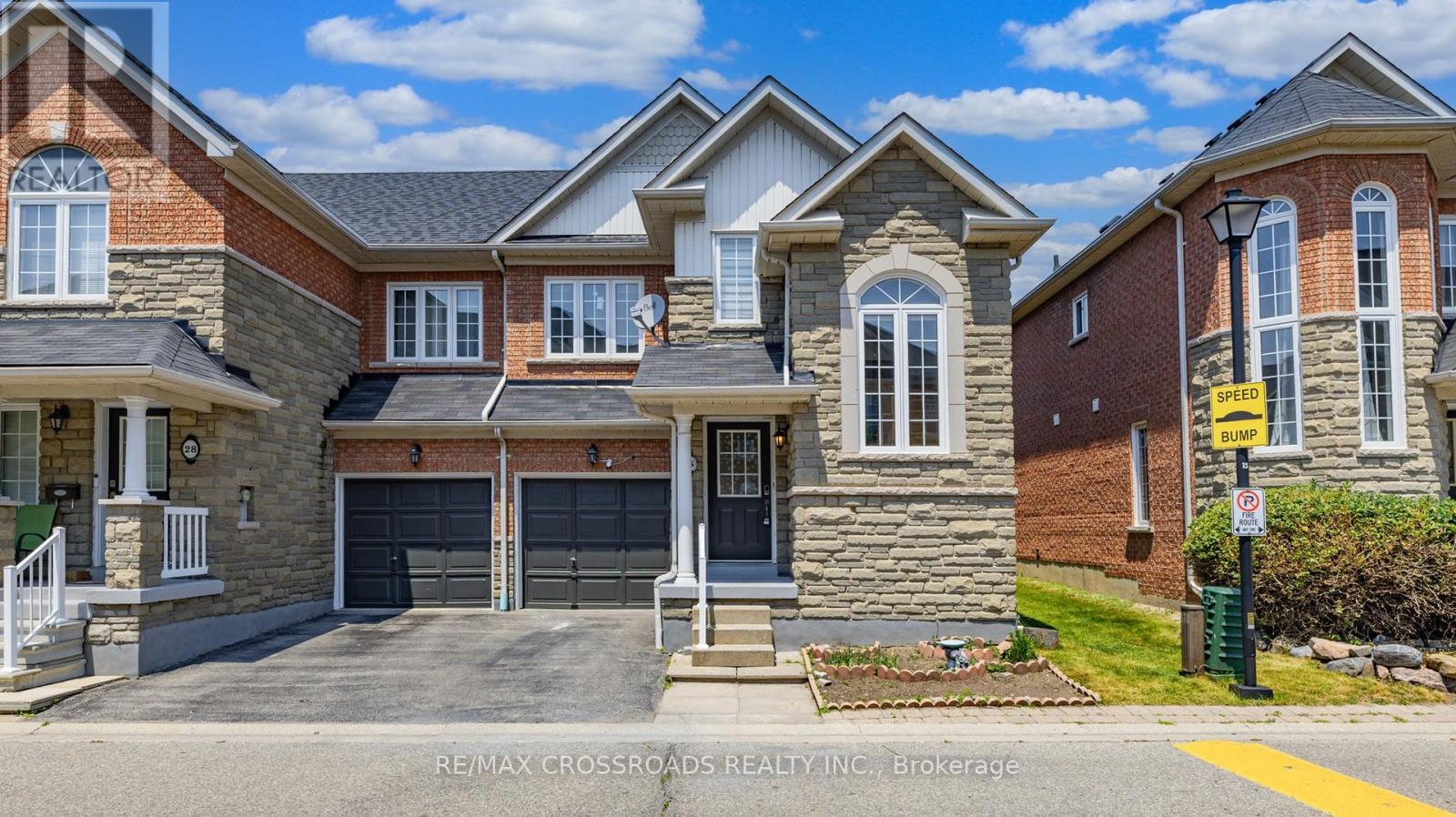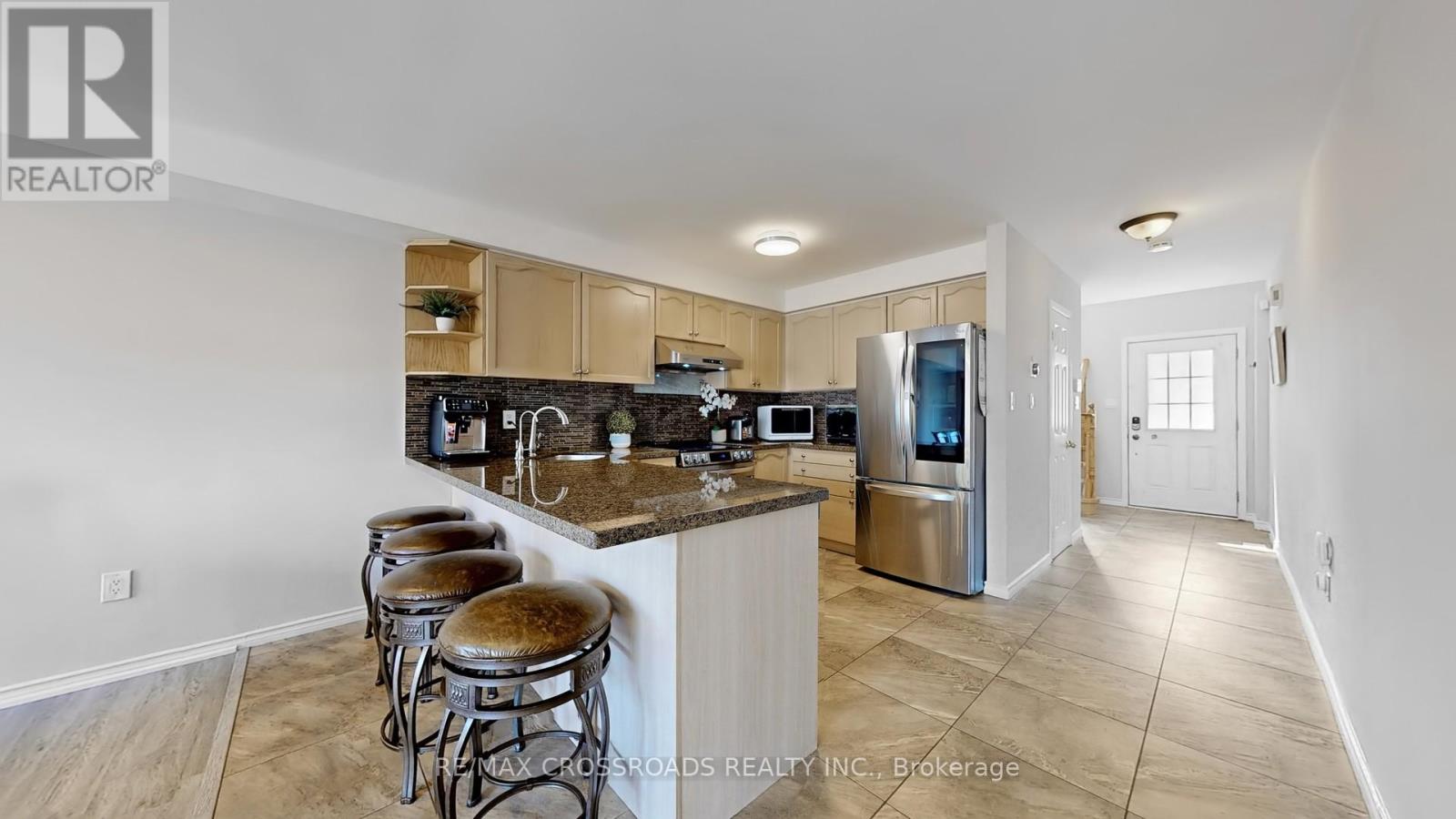4 Bedroom
4 Bathroom
Central Air Conditioning
Forced Air
$699,900Maintenance,
$504.54 Monthly
Welcome to this gorgeous end-unit executive townhome located in a prestigious enclave of Coughlan built homes known for expert craftmanship, quality materials and functional design. Rarely offered built-in garage with private driveway. The brick and stone exterior facade exudes luxury and the built-in garage and private driveway adds functionality and convenience. The light-filled interior has been modernized with laminate ('17) and vinyl floors ('24) through-out, oak staircase ('17), and new large window ('23). The open concept gourmet kitchen perfect for entertaining has granite counters, tile backsplash, and stainless steel appliances, and breakfast bar. The spacious and bright main floor is the perfect place to entertain with a walk-out to the patio and backyard or wind down after a long day. The primary bedroom has a large custom built ensuite with tempered glass shower and walk in closet. Don't miss this opportunity to get the perfect move in condition starter home! **** EXTRAS **** Located in Central Ajax with its abundance of amenities, parks and recreation, great schools, Costco, Walmart Supercentre, Highway 401, and more! Xtras: fridge, stove, hoodfan, dishwasher, washer, dryer, all Elfs, all window coverings. (id:27910)
Property Details
|
MLS® Number
|
E8457188 |
|
Property Type
|
Single Family |
|
Community Name
|
Central |
|
Community Features
|
Pet Restrictions |
|
Parking Space Total
|
2 |
Building
|
Bathroom Total
|
4 |
|
Bedrooms Above Ground
|
3 |
|
Bedrooms Below Ground
|
1 |
|
Bedrooms Total
|
4 |
|
Appliances
|
Garage Door Opener Remote(s) |
|
Basement Development
|
Finished |
|
Basement Type
|
N/a (finished) |
|
Cooling Type
|
Central Air Conditioning |
|
Exterior Finish
|
Brick, Stone |
|
Heating Fuel
|
Natural Gas |
|
Heating Type
|
Forced Air |
|
Stories Total
|
2 |
|
Type
|
Row / Townhouse |
Parking
Land
Rooms
| Level |
Type |
Length |
Width |
Dimensions |
|
Second Level |
Primary Bedroom |
4.7 m |
3.62 m |
4.7 m x 3.62 m |
|
Second Level |
Bedroom 2 |
2.79 m |
3.61 m |
2.79 m x 3.61 m |
|
Second Level |
Bedroom 3 |
2.75 m |
3.14 m |
2.75 m x 3.14 m |
|
Basement |
Recreational, Games Room |
4.45 m |
3.42 m |
4.45 m x 3.42 m |
|
Basement |
Exercise Room |
3.4 m |
4.06 m |
3.4 m x 4.06 m |
|
Main Level |
Living Room |
6.53 m |
3.78 m |
6.53 m x 3.78 m |
|
Main Level |
Dining Room |
6.53 m |
3.78 m |
6.53 m x 3.78 m |
|
Main Level |
Kitchen |
4.17 m |
3.67 m |
4.17 m x 3.67 m |









































