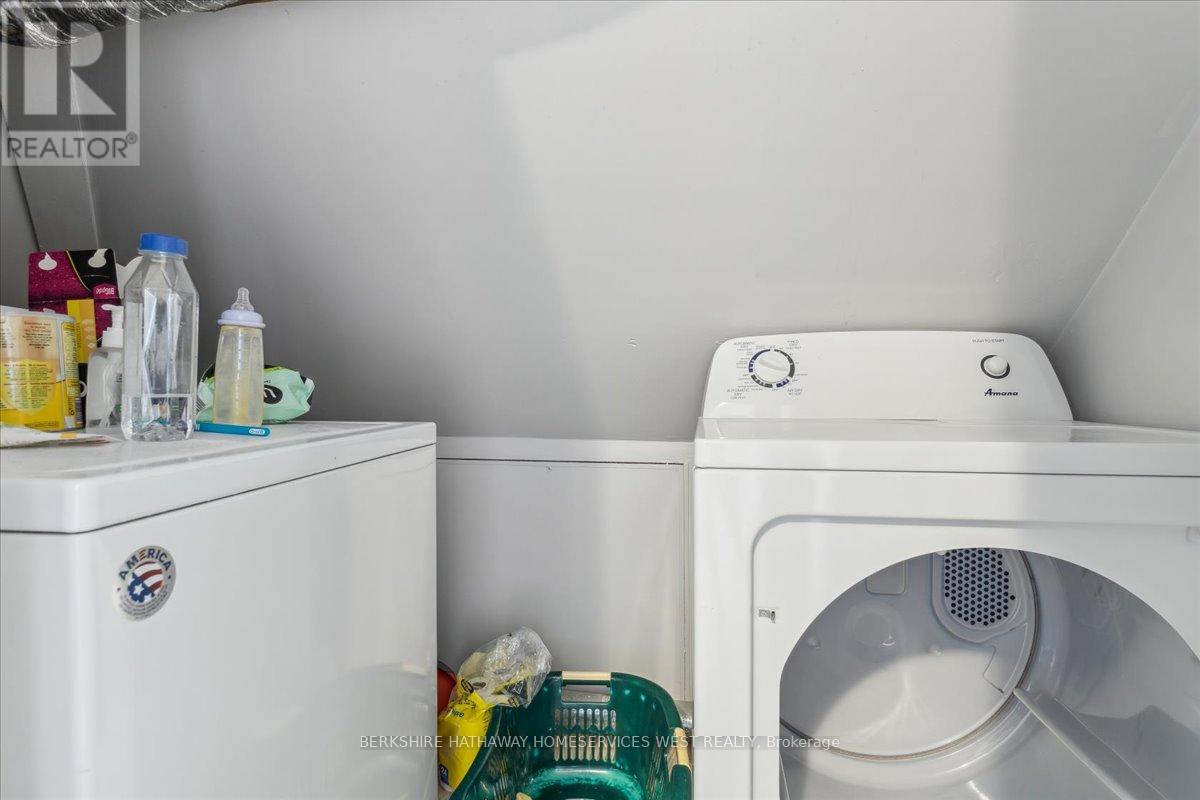3 Bedroom
2 Bathroom
Central Air Conditioning
Forced Air
$509,000
Discover an amazing opportunity with this versatile rental property, perfect for generating income or living in one unit while renting out the other. Unit one features a two-story layout with a main floor bedroom, two bedrooms upstairs, and a 4-piece bath. Unit two is an open-concept studio/bachelor with a spacious living room and kitchen, a huge recreation room in the basement, and a 4-piece bath. This centrally located building has seen many updates, including replacement windows, a new roof, new floors in the rear unit, an updated bath in the rear unit, and a new furnace. Additional highlights include private laundry facilities in each unit, a beautifully landscaped rear yard with a storage shed, and a very walkable location with a Walk Score of 76. Situated in St. Catharines, you'll be close to Fitzgerald Park, St. Patrick's Park, and Catherine Street Park, making this an ideal spot for convenience and comfort. (id:27910)
Property Details
|
MLS® Number
|
X8379760 |
|
Property Type
|
Single Family |
|
Amenities Near By
|
Place Of Worship, Public Transit, Schools |
|
Parking Space Total
|
2 |
Building
|
Bathroom Total
|
2 |
|
Bedrooms Above Ground
|
3 |
|
Bedrooms Total
|
3 |
|
Appliances
|
Dishwasher, Dryer, Refrigerator, Stove, Washer |
|
Basement Development
|
Finished |
|
Basement Type
|
Full (finished) |
|
Cooling Type
|
Central Air Conditioning |
|
Exterior Finish
|
Aluminum Siding |
|
Foundation Type
|
Block |
|
Heating Fuel
|
Natural Gas |
|
Heating Type
|
Forced Air |
|
Stories Total
|
2 |
|
Type
|
Duplex |
|
Utility Water
|
Municipal Water |
Land
|
Acreage
|
No |
|
Land Amenities
|
Place Of Worship, Public Transit, Schools |
|
Sewer
|
Sanitary Sewer |
|
Size Irregular
|
33 X 127.5 Ft |
|
Size Total Text
|
33 X 127.5 Ft |
Rooms
| Level |
Type |
Length |
Width |
Dimensions |
|
Second Level |
Primary Bedroom |
2.69 m |
4.3 m |
2.69 m x 4.3 m |
|
Second Level |
Bedroom |
3.09 m |
2.91 m |
3.09 m x 2.91 m |
|
Second Level |
Bathroom |
2.71 m |
1.99 m |
2.71 m x 1.99 m |
|
Basement |
Bathroom |
2.31 m |
3.56 m |
2.31 m x 3.56 m |
|
Basement |
Recreational, Games Room |
4.95 m |
3.98 m |
4.95 m x 3.98 m |
|
Main Level |
Living Room |
3.04 m |
3.8 m |
3.04 m x 3.8 m |
|
Main Level |
Kitchen |
2.63 m |
2.71 m |
2.63 m x 2.71 m |
|
Main Level |
Family Room |
3.5 m |
3.8 m |
3.5 m x 3.8 m |
|
Main Level |
Bedroom |
3.17 m |
2.73 m |
3.17 m x 2.73 m |
|
Main Level |
Living Room |
7.11 m |
5.15 m |
7.11 m x 5.15 m |
|
Main Level |
Kitchen |
4.71 m |
2.57 m |
4.71 m x 2.57 m |


































