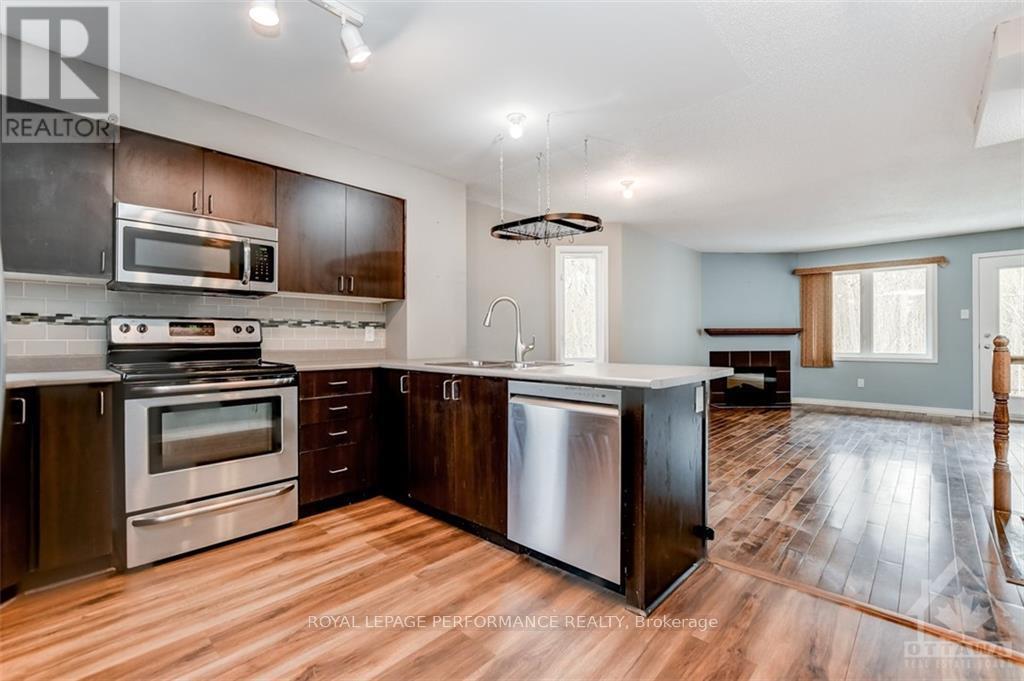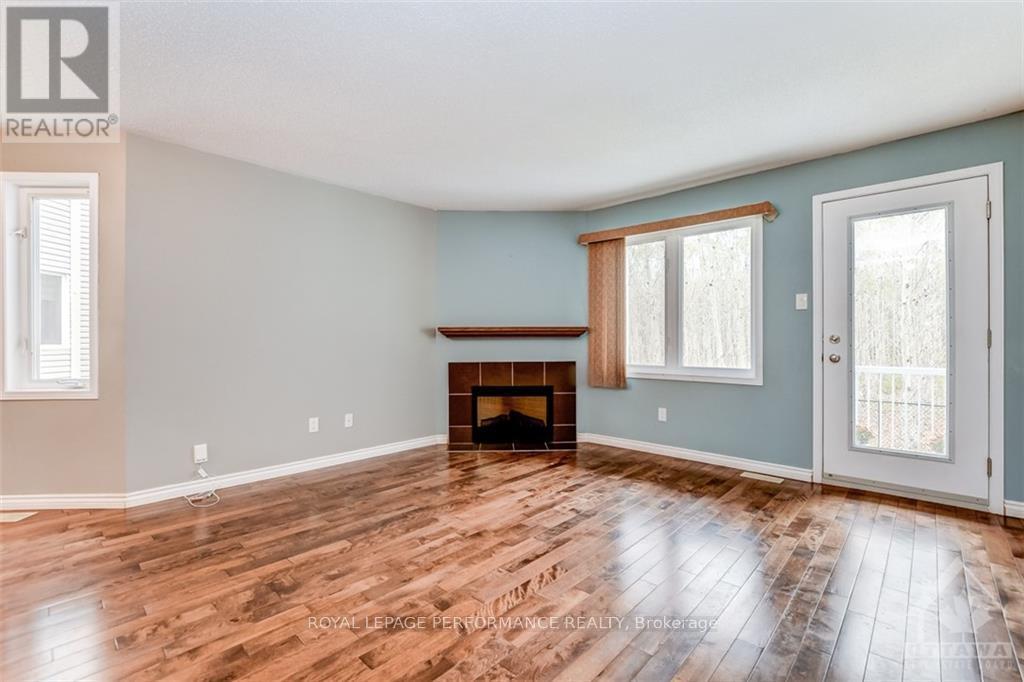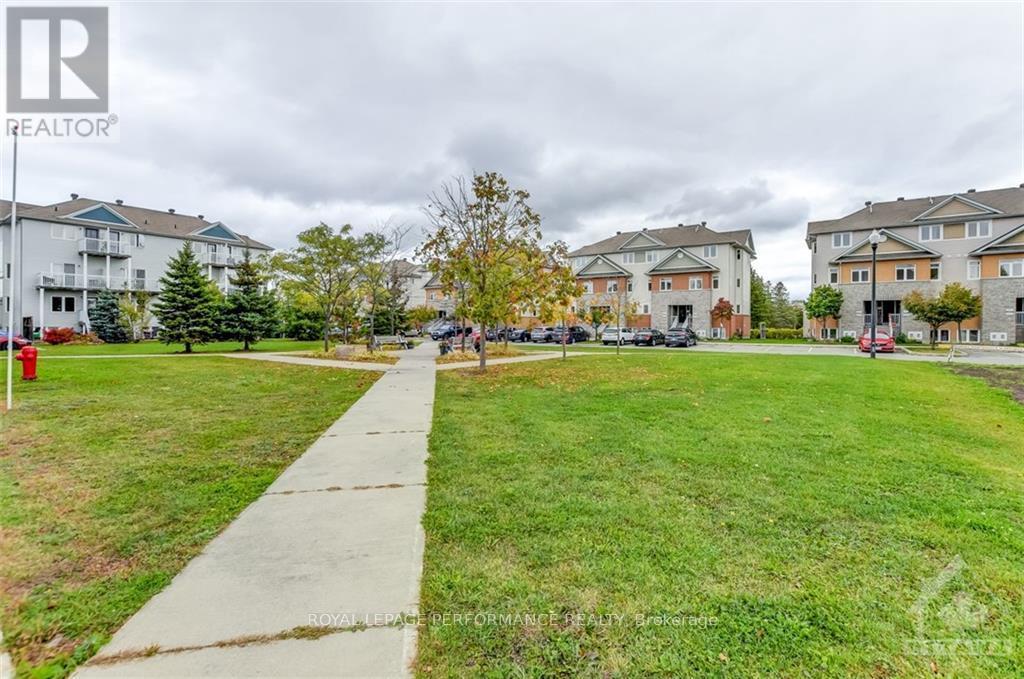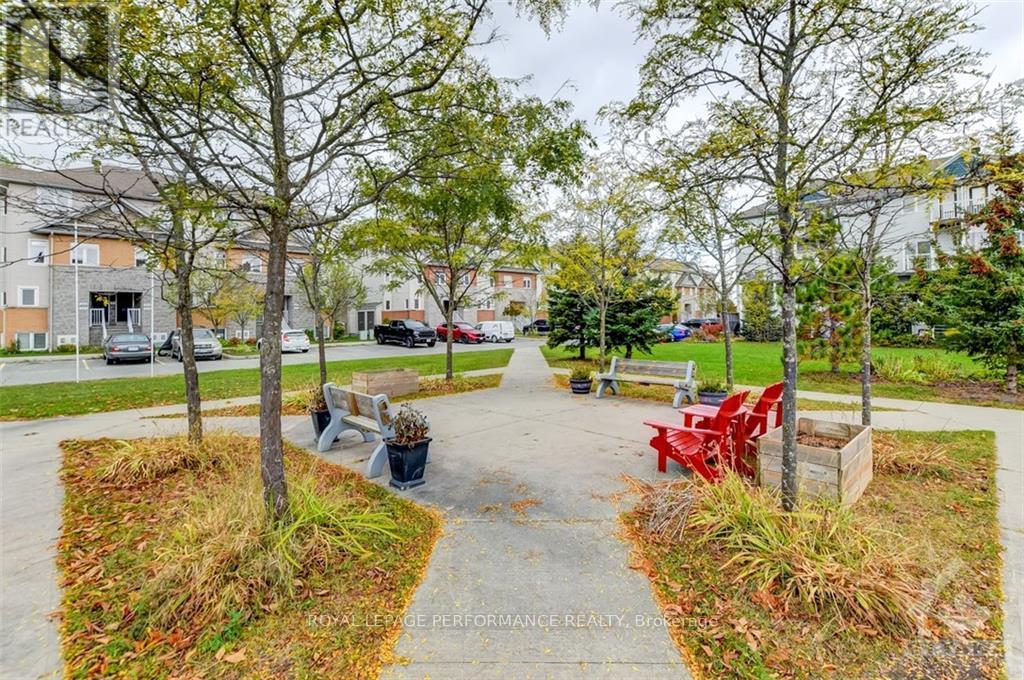3 Bedroom
2 Bathroom
Fireplace
Central Air Conditioning
Forced Air
$350,000Maintenance,
$390.62 Monthly
End Unit lower level 1236 sq ft Blue Spruce mode. As a end unit, it has extra side windows and added sunlight. Main floors offer a living room with an electric fireplace, access to deck and ground level patio. Kitchen with bar stools. A spacious foyer area. Main floor powder room. Laminate and hardwood om main level. The lower level includes 3 bedrooms, a full bathroom plus laundry closet with washer and dryer. Central air conditioning. Water Softener. 5 appliances included. Close to amenities, schools and hospital facilities. Backing onto a wooded area - privacy. Ideal location steps from park area. Ample visitor parking. Ideal for first time buyers or if you are looking to downsize. Some rooms are virtually stage, Flooring: Hardwood, Flooring: Laminate, Flooring: Carpet Wall To Wall (id:28469)
Property Details
|
MLS® Number
|
X10411062 |
|
Property Type
|
Single Family |
|
Neigbourhood
|
Kemptville Meadows |
|
Community Name
|
801 - Kemptville |
|
AmenitiesNearBy
|
Park |
|
CommunityFeatures
|
Pets Allowed |
|
ParkingSpaceTotal
|
1 |
|
Structure
|
Deck |
Building
|
BathroomTotal
|
2 |
|
BedroomsBelowGround
|
3 |
|
BedroomsTotal
|
3 |
|
Amenities
|
Fireplace(s) |
|
Appliances
|
Water Treatment, Dishwasher, Dryer, Hood Fan, Microwave, Refrigerator, Stove, Washer |
|
BasementDevelopment
|
Finished |
|
BasementType
|
Full (finished) |
|
CoolingType
|
Central Air Conditioning |
|
ExteriorFinish
|
Brick, Vinyl Siding |
|
FireplacePresent
|
Yes |
|
FireplaceTotal
|
1 |
|
FoundationType
|
Concrete |
|
HeatingFuel
|
Natural Gas |
|
HeatingType
|
Forced Air |
|
StoriesTotal
|
2 |
|
Type
|
Apartment |
|
UtilityWater
|
Municipal Water |
Land
|
Acreage
|
No |
|
LandAmenities
|
Park |
|
ZoningDescription
|
Residential |
Rooms
| Level |
Type |
Length |
Width |
Dimensions |
|
Lower Level |
Primary Bedroom |
3.58 m |
3.58 m |
3.58 m x 3.58 m |
|
Lower Level |
Bedroom |
2.79 m |
2.81 m |
2.79 m x 2.81 m |
|
Lower Level |
Bedroom |
2.74 m |
2.71 m |
2.74 m x 2.71 m |
|
Lower Level |
Bathroom |
|
|
Measurements not available |
|
Lower Level |
Laundry Room |
|
|
Measurements not available |
|
Main Level |
Bathroom |
|
|
Measurements not available |
|
Main Level |
Foyer |
|
|
Measurements not available |
|
Main Level |
Kitchen |
2.61 m |
3.3 m |
2.61 m x 3.3 m |
|
Main Level |
Living Room |
4.26 m |
3.73 m |
4.26 m x 3.73 m |
|
Main Level |
Dining Room |
2.61 m |
2.26 m |
2.61 m x 2.26 m |
































