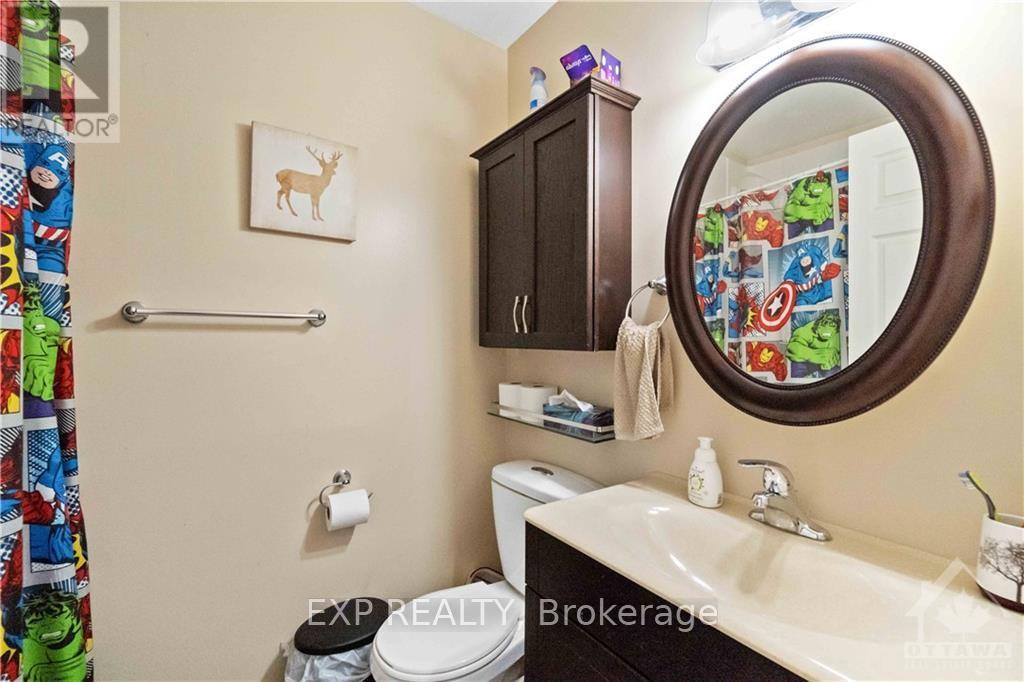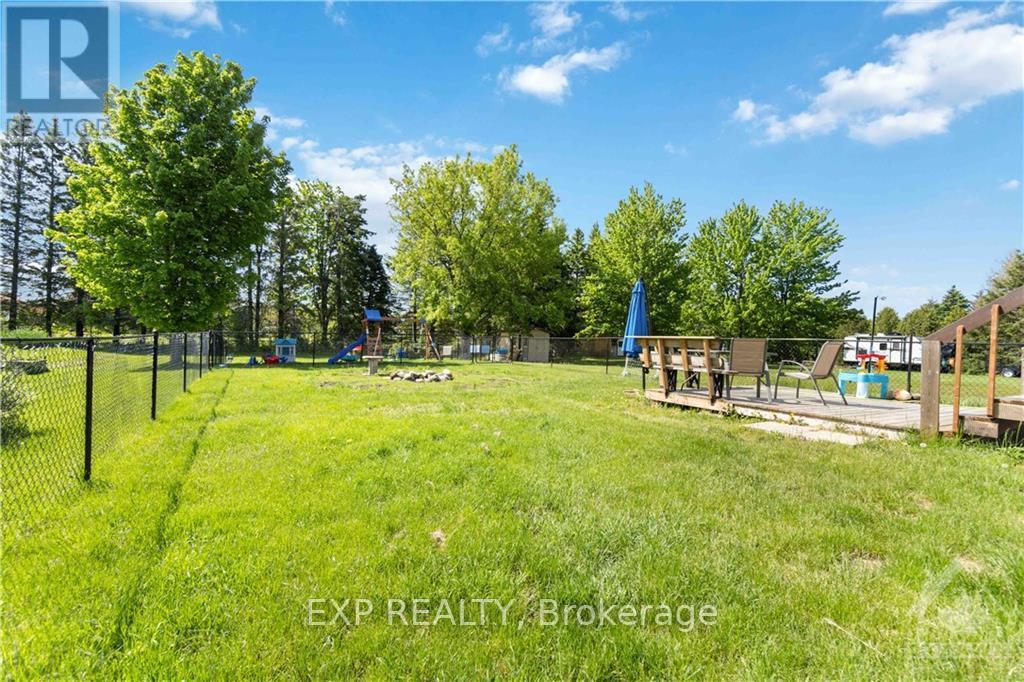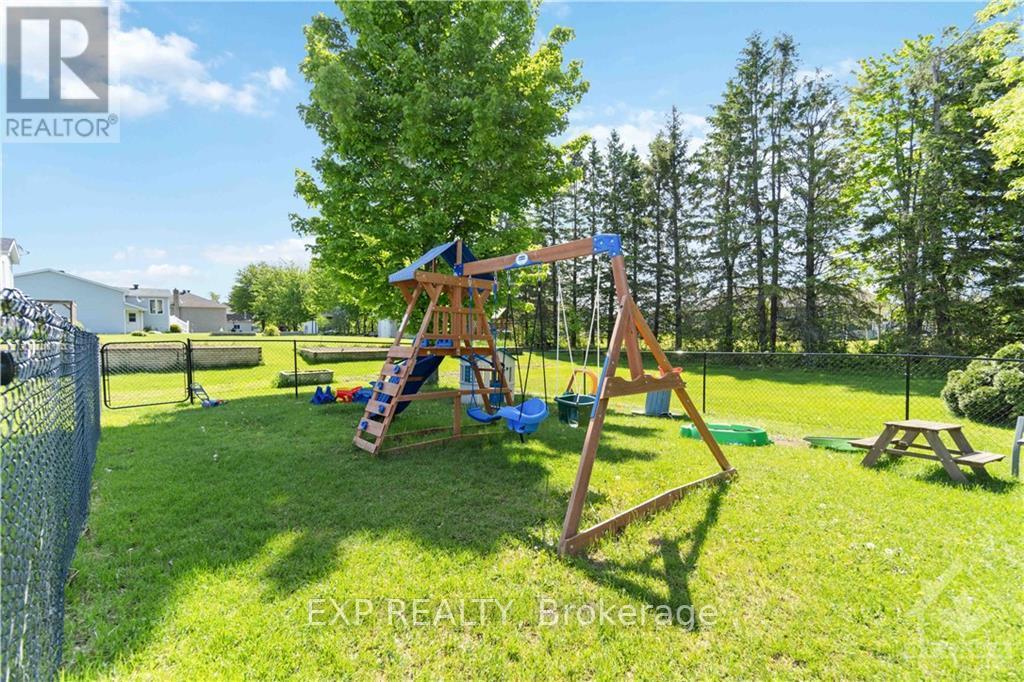4 Bedroom
2 Bathroom
Bungalow
Central Air Conditioning
Forced Air
$559,900
Flooring: Tile, Welcome to this charming 3+1 bedroom country-style bungalow, perfectly maintained and move-in ready! This home offers modern comfort with recent updates, including upgraded main bathroom, stainless steel appliances, and a stylish backsplash. The bright, open-concept layout features fresh paint, updated light fixtures, and hardwood floors. Gas furnace (2013) and central air (2013) ensure year-round comfort. The spacious master bedroom includes a 3-piece ensuite, while the sunlit kitchen opens to a new two-level deck, perfect for entertaining or relaxing in the private backyard. Garage with inside entry and a large bungalow sized partly finished basement. Enjoy the tranquility of a generous half-acre backyard with no rear neighbors, and take advantage of the walking and bicycle path just steps away. Nestled in an extremely quiet neighborhood, this is the perfect place to call home. Don’t miss this opportunity—schedule your viewing today! 24 hour irrevocable on all offers as per form 244., Flooring: Hardwood, Flooring: Laminate (id:28469)
Property Details
|
MLS® Number
|
X10430447 |
|
Property Type
|
Single Family |
|
Neigbourhood
|
Bourget |
|
Community Name
|
607 - Clarence/Rockland Twp |
|
Amenities Near By
|
Public Transit, Park |
|
Parking Space Total
|
6 |
|
Structure
|
Deck |
Building
|
Bathroom Total
|
2 |
|
Bedrooms Above Ground
|
3 |
|
Bedrooms Below Ground
|
1 |
|
Bedrooms Total
|
4 |
|
Appliances
|
Dishwasher, Dryer, Hood Fan, Microwave, Refrigerator, Stove, Washer |
|
Architectural Style
|
Bungalow |
|
Basement Development
|
Partially Finished |
|
Basement Type
|
Full (partially Finished) |
|
Construction Style Attachment
|
Detached |
|
Cooling Type
|
Central Air Conditioning |
|
Exterior Finish
|
Brick |
|
Foundation Type
|
Concrete |
|
Heating Fuel
|
Natural Gas |
|
Heating Type
|
Forced Air |
|
Stories Total
|
1 |
|
Type
|
House |
|
Utility Water
|
Municipal Water |
Parking
|
Attached Garage
|
|
|
Inside Entry
|
|
Land
|
Acreage
|
No |
|
Fence Type
|
Fenced Yard |
|
Land Amenities
|
Public Transit, Park |
|
Sewer
|
Septic System |
|
Size Depth
|
222 Ft ,1 In |
|
Size Frontage
|
98 Ft ,4 In |
|
Size Irregular
|
98.39 X 222.11 Ft ; 1 |
|
Size Total Text
|
98.39 X 222.11 Ft ; 1 |
|
Zoning Description
|
Residential |
Rooms
| Level |
Type |
Length |
Width |
Dimensions |
|
Basement |
Bedroom |
5.05 m |
3.4 m |
5.05 m x 3.4 m |
|
Basement |
Den |
4.24 m |
2.28 m |
4.24 m x 2.28 m |
|
Basement |
Family Room |
8.15 m |
3.88 m |
8.15 m x 3.88 m |
|
Main Level |
Primary Bedroom |
4.11 m |
3.5 m |
4.11 m x 3.5 m |
|
Main Level |
Bedroom |
3.55 m |
2.92 m |
3.55 m x 2.92 m |
|
Main Level |
Bedroom |
3.25 m |
2.89 m |
3.25 m x 2.89 m |
|
Main Level |
Dining Room |
3.47 m |
3.47 m |
3.47 m x 3.47 m |
|
Main Level |
Living Room |
4.97 m |
3.7 m |
4.97 m x 3.7 m |
|
Main Level |
Kitchen |
4.64 m |
3.7 m |
4.64 m x 3.7 m |
|
Main Level |
Foyer |
4.87 m |
1.52 m |
4.87 m x 1.52 m |
































