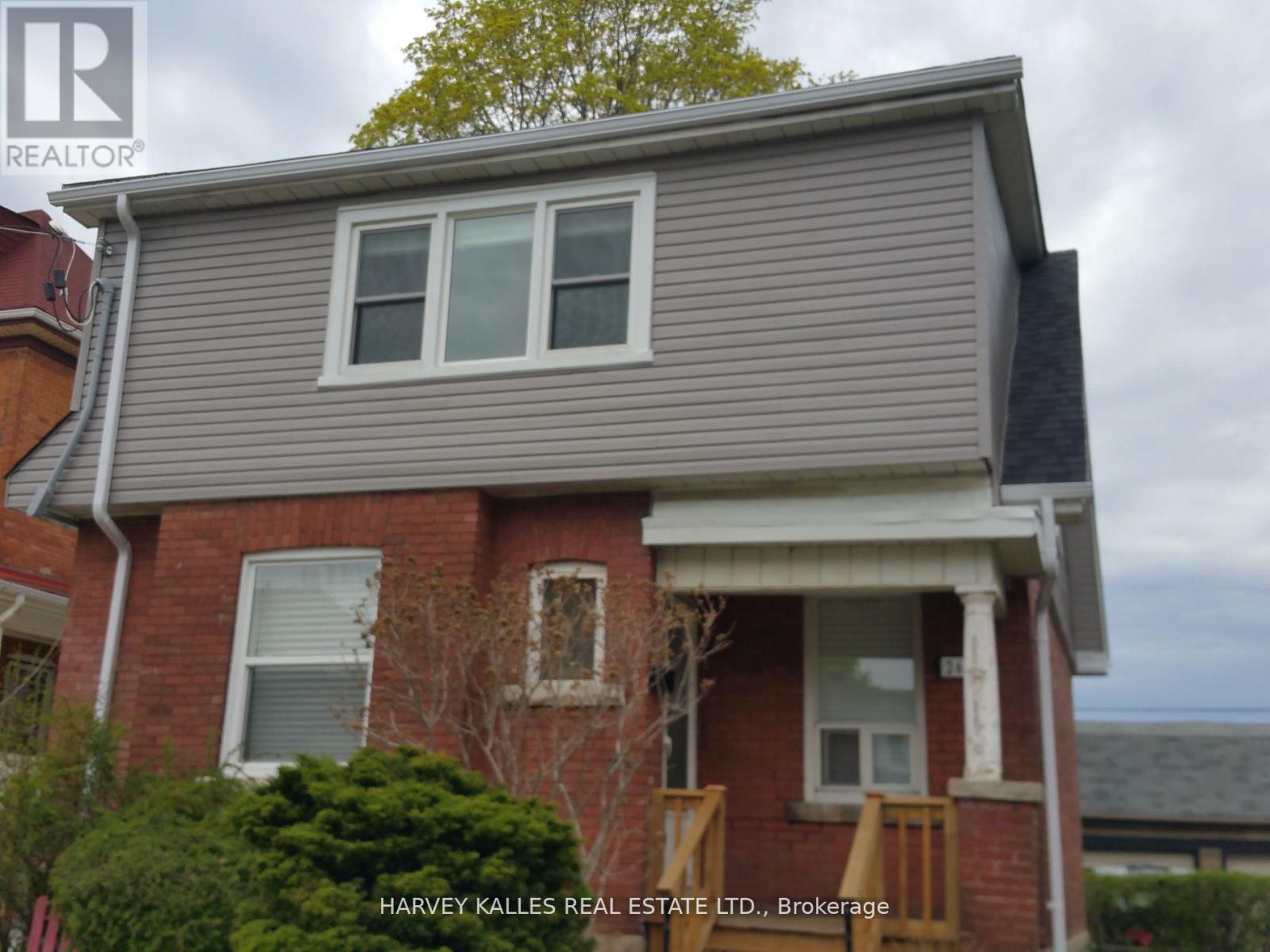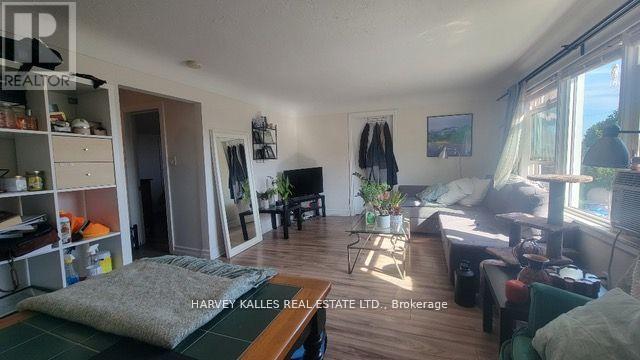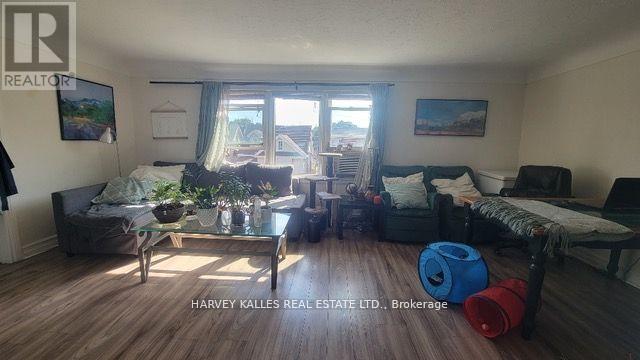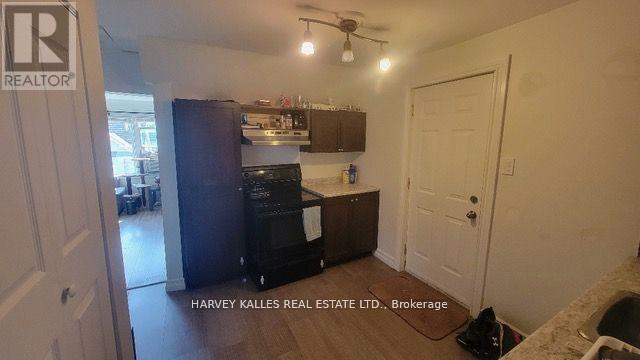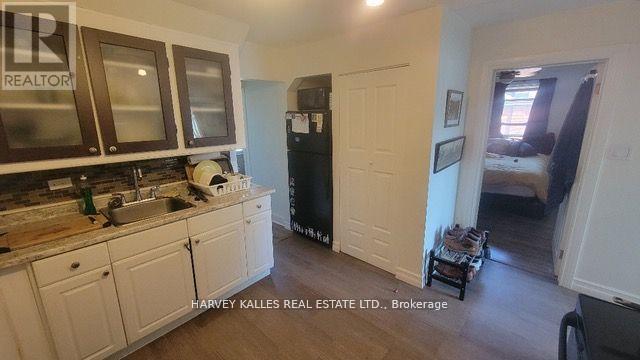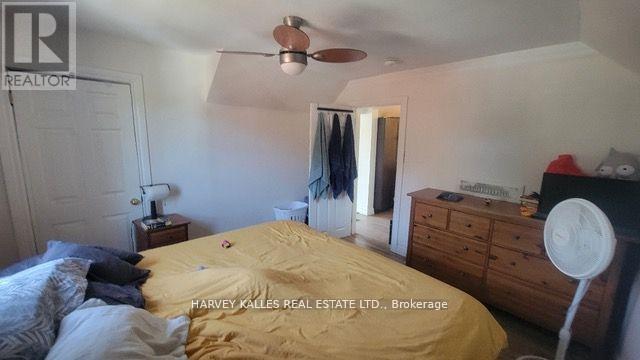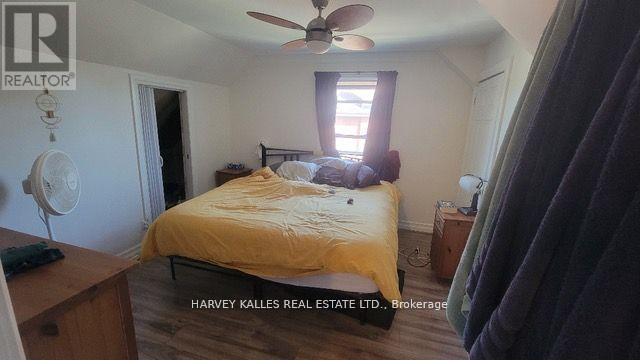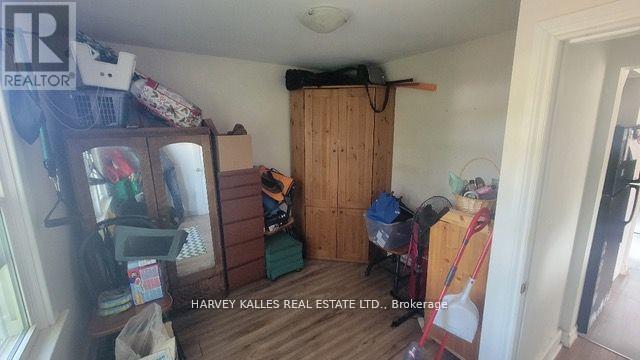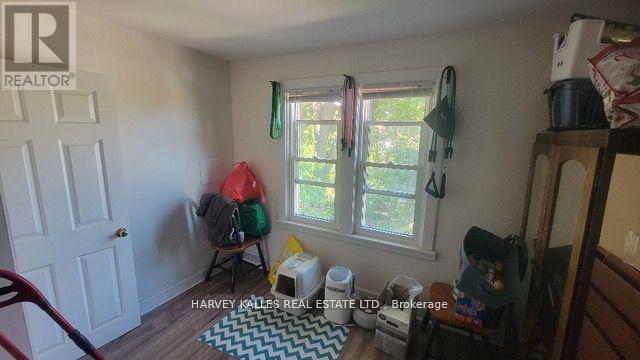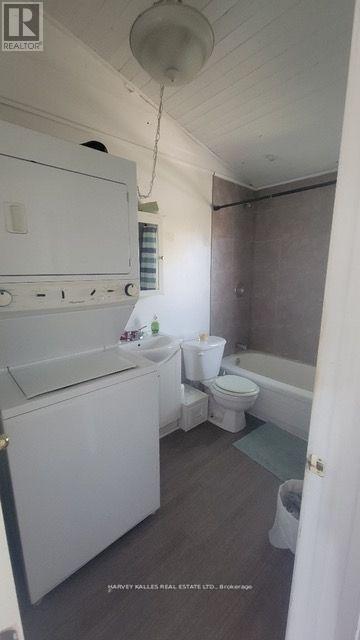4 Bedroom
2 Bathroom
Central Air Conditioning
Forced Air
$697,000
Legal duplex opportunity! Ideal for first-time homebuyers looking to minimize their monthly payments or investors focused on long-term ROI potential. Located in the highly sought-after Blakely neighborhood, this property is a valuable find. Currently fully leased, it generates approximately $41,000 in annual revenue with a net operating income (NOI) of $31,700, reflecting a cap rate of about 4.5%. Featuring a vast double lot and a third separate entrance, there's substantial scope for further development and additional income for a savvy investor. First-time buyers can significantly reduce their living expenses by occupying one unit and renting out the other, potentially saving between $1,500 to $2,000 monthly. Even the garage contributes to the revenue, being rented out separately. This property is not only a lucrative investment but also a smart way to reduce housing costs. Prospective buyers should verify all financials and conduct their due diligence, as the figures presented are based on the listing date and may have changed. All tenants are willing to stay. (id:27910)
Property Details
|
MLS® Number
|
X8152754 |
|
Property Type
|
Single Family |
|
Community Name
|
Blakeley |
|
Amenities Near By
|
Hospital, Park, Schools |
|
Parking Space Total
|
4 |
Building
|
Bathroom Total
|
2 |
|
Bedrooms Above Ground
|
3 |
|
Bedrooms Below Ground
|
1 |
|
Bedrooms Total
|
4 |
|
Basement Development
|
Unfinished |
|
Basement Features
|
Separate Entrance |
|
Basement Type
|
N/a (unfinished) |
|
Cooling Type
|
Central Air Conditioning |
|
Exterior Finish
|
Aluminum Siding |
|
Heating Fuel
|
Natural Gas |
|
Heating Type
|
Forced Air |
|
Stories Total
|
2 |
|
Type
|
Duplex |
Parking
Land
|
Acreage
|
No |
|
Land Amenities
|
Hospital, Park, Schools |
|
Size Irregular
|
50 X 100 Ft |
|
Size Total Text
|
50 X 100 Ft |
Rooms
| Level |
Type |
Length |
Width |
Dimensions |
|
Main Level |
Living Room |
3.3 m |
3.56 m |
3.3 m x 3.56 m |
|
Main Level |
Bedroom |
2.9 m |
3.1 m |
2.9 m x 3.1 m |
|
Main Level |
Bedroom 2 |
2.59 m |
3.5 m |
2.59 m x 3.5 m |
|
Main Level |
Kitchen |
3.35 m |
3.66 m |
3.35 m x 3.66 m |
|
Main Level |
Dining Room |
3.05 m |
3.81 m |
3.05 m x 3.81 m |
|
Upper Level |
Living Room |
3.86 m |
5.08 m |
3.86 m x 5.08 m |
|
Upper Level |
Bedroom |
3.35 m |
3.51 m |
3.35 m x 3.51 m |
|
Upper Level |
Bedroom |
3.35 m |
2.9 m |
3.35 m x 2.9 m |
Utilities
|
Sewer
|
Installed |
|
Natural Gas
|
Installed |
|
Electricity
|
Installed |
|
Cable
|
Available |

