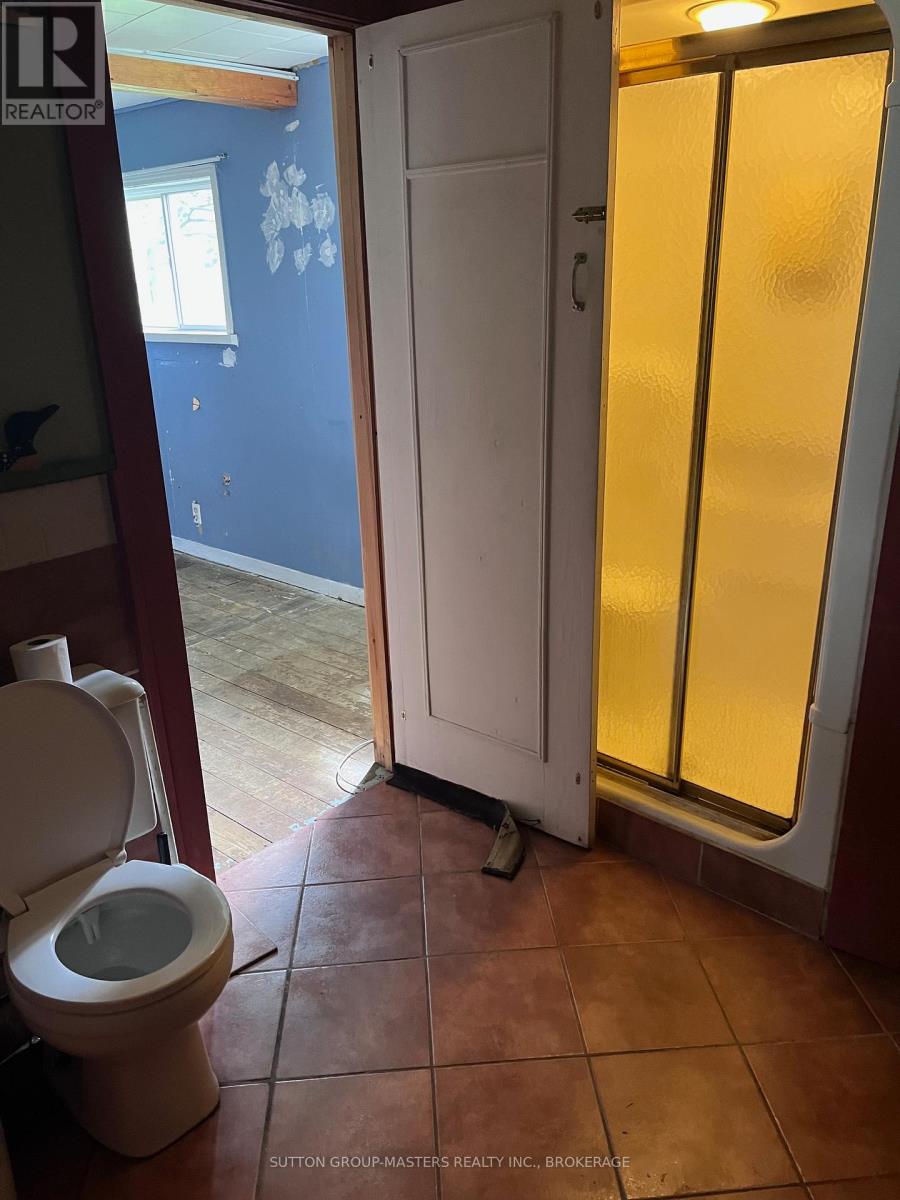260 William Street S Gananoque, Ontario K7G 1S9
$249,900
Opportunity knocks with this older two-bedroom, one bath home, perfect for those with a vision and the drive to bring out its full potential. Featuring classic character and a spacious garage, this property is being sold as-is, where-is, with all existing items remaining as part of the sale. No guarantees or removals everything on the property will become the responsibility of the new owner. Nestled in a well-established neighborhood, this home presents a unique chance for renovators, investors, or those looking to create their dream space from the ground up. Whether you're seeking a project or an affordable entry into the housing market, this fixer-upper holds promise with its strong bones and undeniable potential. Dont miss outbring your ideas and get ready to transform this home into something special! House is heated by pellet stove and electric but gas hook up is right at the house. (id:28469)
Property Details
| MLS® Number | X12143556 |
| Property Type | Single Family |
| Community Name | 05 - Gananoque |
| Amenities Near By | Schools |
| Community Features | Community Centre |
| Features | Irregular Lot Size, Carpet Free |
| Parking Space Total | 3 |
| Structure | Workshop |
Building
| Bathroom Total | 1 |
| Bedrooms Above Ground | 2 |
| Bedrooms Total | 2 |
| Age | 100+ Years |
| Appliances | Water Meter, All, Dryer, Water Heater, Stove, Washer, Refrigerator |
| Architectural Style | Bungalow |
| Basement Development | Unfinished |
| Basement Type | Partial (unfinished) |
| Construction Style Attachment | Detached |
| Exterior Finish | Vinyl Siding |
| Fireplace Present | Yes |
| Fireplace Total | 2 |
| Foundation Type | Block |
| Heating Type | Other |
| Stories Total | 1 |
| Size Interior | 700 - 1,100 Ft2 |
| Type | House |
| Utility Water | Municipal Water |
Parking
| Detached Garage | |
| Garage |
Land
| Acreage | No |
| Land Amenities | Schools |
| Sewer | Sanitary Sewer |
| Size Depth | 120 Ft |
| Size Frontage | 60 Ft |
| Size Irregular | 60 X 120 Ft |
| Size Total Text | 60 X 120 Ft |
| Surface Water | River/stream |
| Zoning Description | 301 |
Rooms
| Level | Type | Length | Width | Dimensions |
|---|---|---|---|---|
| Main Level | Kitchen | 3.38 m | 3.05 m | 3.38 m x 3.05 m |
| Main Level | Eating Area | 2.16 m | 3.98 m | 2.16 m x 3.98 m |
| Main Level | Dining Room | 3.36 m | 3.06 m | 3.36 m x 3.06 m |
| Main Level | Living Room | 3.37 m | 3.35 m | 3.37 m x 3.35 m |
| Main Level | Primary Bedroom | 3.37 m | 2.24 m | 3.37 m x 2.24 m |
| Main Level | Bedroom 2 | 3.37 m | 3.08 m | 3.37 m x 3.08 m |
| Main Level | Bathroom | 1.5 m | 2.43 m | 1.5 m x 2.43 m |
Utilities
| Cable | Available |
| Sewer | Installed |














