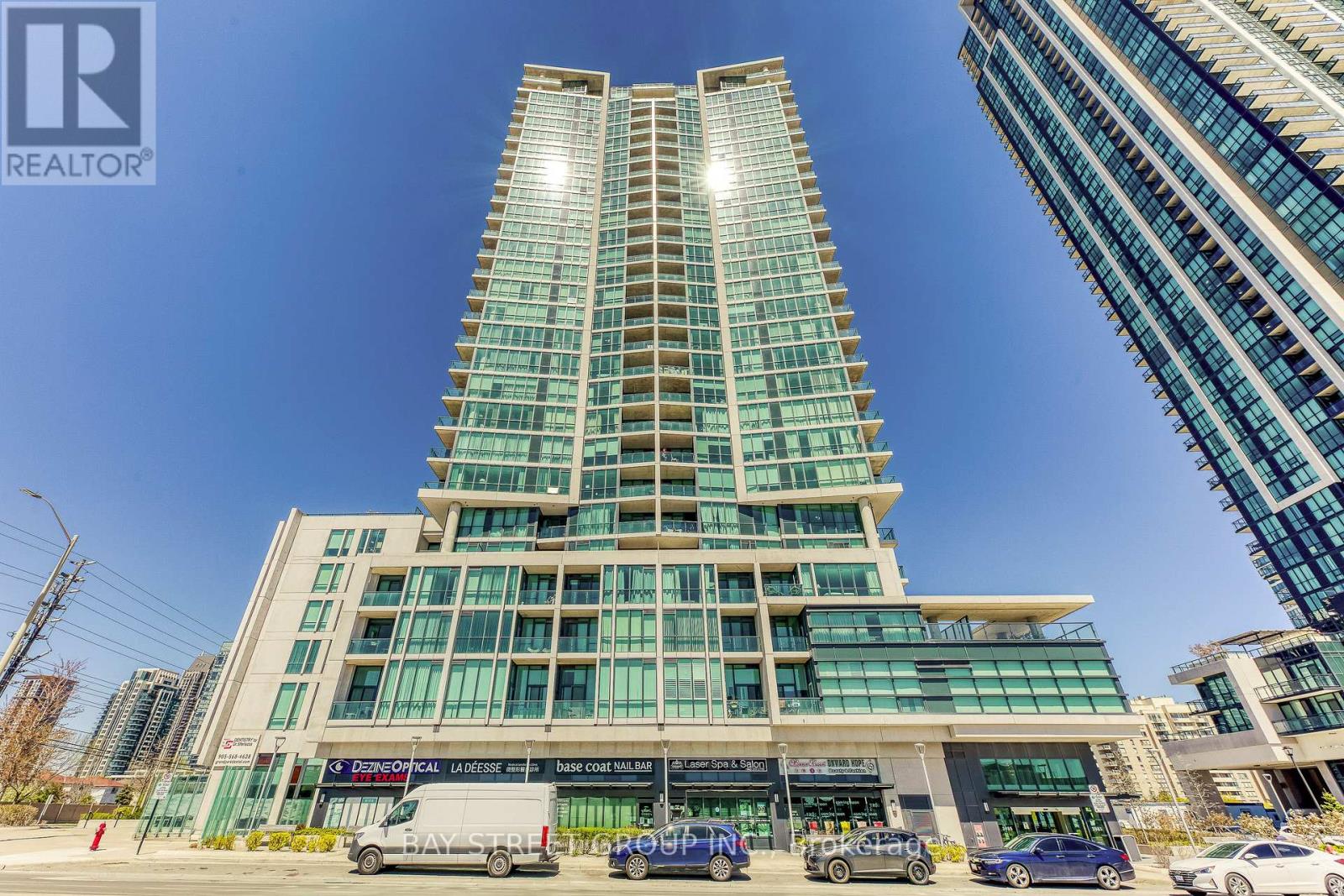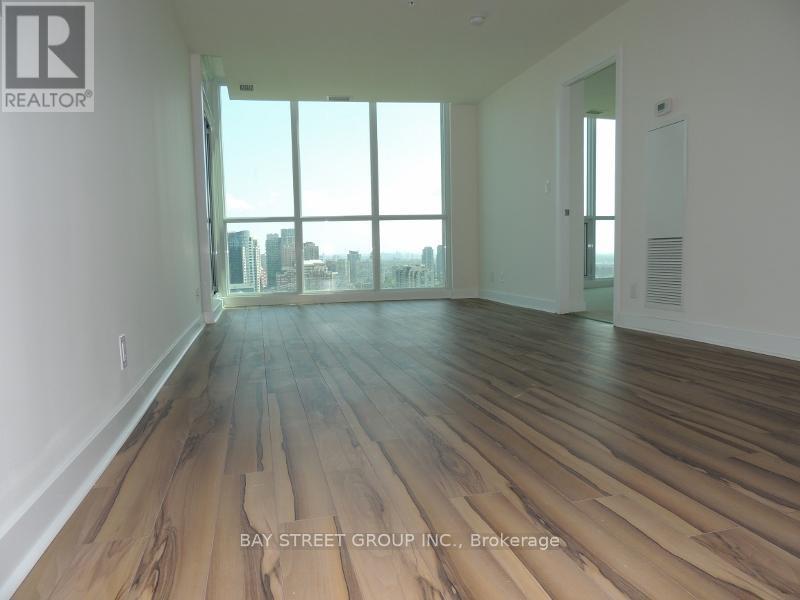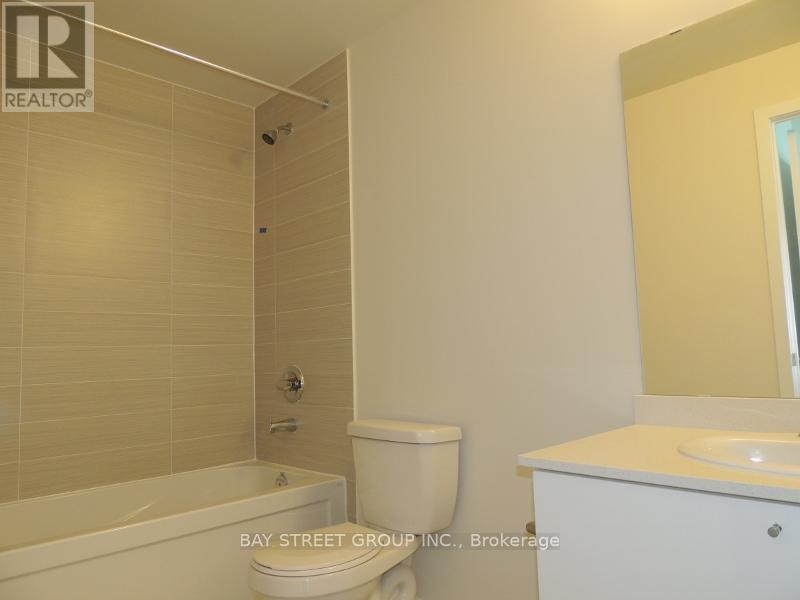2 Bedroom
2 Bathroom
Indoor Pool
Central Air Conditioning
Forced Air
$729,000Maintenance,
$647.57 Monthly
Welcome To The Pinnacle Grand Park Suite 2601. Nestled in the heart of Mississauga, this considerable 2-bedroom, 2-bathroom condo boasts an impressive 902 sq. ft. of well-utilized inner living space wrapped in a clean, modern design. Within the suite, a thoughtful split-bedroom layout provides easy mobility and deep comfort. Bathe in an abundance of natural light pouring into the open-concept living area through large windows offering unobstructed eastern views. The generous 9 ft. high ceilings add to the overall expansive feel of this stunning condo.Amenities Include Indoor Pool, Indoor Hot Tub, Yoga Room, Gym/Cardio Room, Sauna Room, Home Theatre Lounge/Party Room, Outdoor Terraces, Billiards And 2 Guest Suites. Minutes to Square One City Centre, Supermarket,Restaurants, YMCA, Sheridan College, Library, Public Transit & Highway. Steps To Shopping Plaza! **** EXTRAS **** *One Parking And one Locker are included* (id:27910)
Property Details
|
MLS® Number
|
W8400486 |
|
Property Type
|
Single Family |
|
Community Name
|
City Centre |
|
Amenities Near By
|
Park, Place Of Worship, Public Transit |
|
Community Features
|
Pet Restrictions, Community Centre |
|
Features
|
Balcony, Carpet Free |
|
Parking Space Total
|
1 |
|
Pool Type
|
Indoor Pool |
|
View Type
|
View, City View, Lake View |
Building
|
Bathroom Total
|
2 |
|
Bedrooms Above Ground
|
2 |
|
Bedrooms Total
|
2 |
|
Amenities
|
Security/concierge, Exercise Centre, Recreation Centre, Visitor Parking, Storage - Locker |
|
Appliances
|
Dishwasher, Dryer, Microwave, Range, Refrigerator, Stove, Washer |
|
Cooling Type
|
Central Air Conditioning |
|
Exterior Finish
|
Concrete |
|
Fire Protection
|
Smoke Detectors |
|
Heating Fuel
|
Natural Gas |
|
Heating Type
|
Forced Air |
|
Type
|
Apartment |
Parking
Land
|
Acreage
|
No |
|
Land Amenities
|
Park, Place Of Worship, Public Transit |
Rooms
| Level |
Type |
Length |
Width |
Dimensions |
|
Main Level |
Living Room |
3.29 m |
3.2 m |
3.29 m x 3.2 m |
|
Main Level |
Dining Room |
3.65 m |
3.22 m |
3.65 m x 3.22 m |
|
Main Level |
Kitchen |
2.14 m |
2.14 m |
2.14 m x 2.14 m |
|
Main Level |
Bedroom |
3.68 m |
2.74 m |
3.68 m x 2.74 m |
|
Main Level |
Bedroom 2 |
3.38 m |
2.74 m |
3.38 m x 2.74 m |















