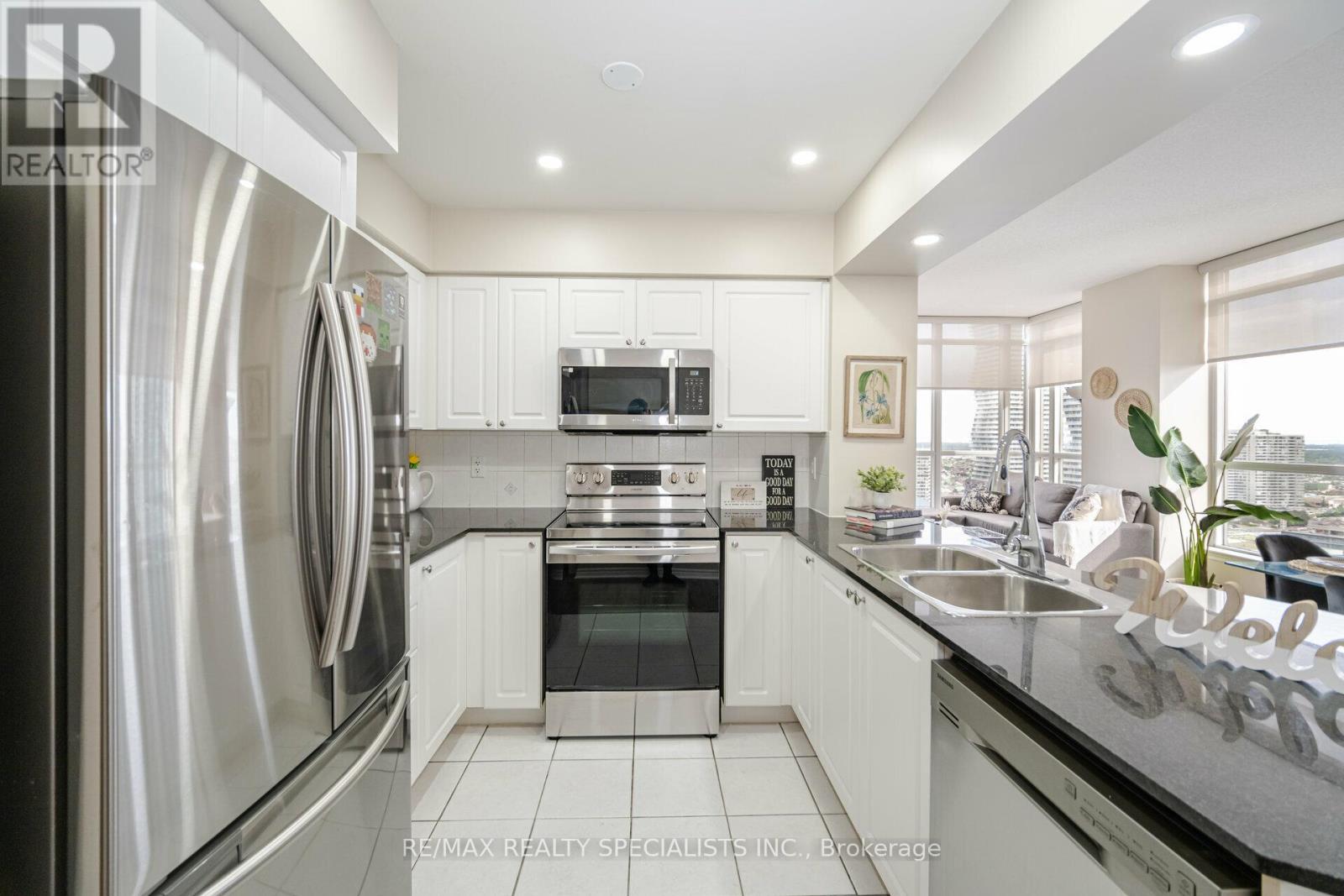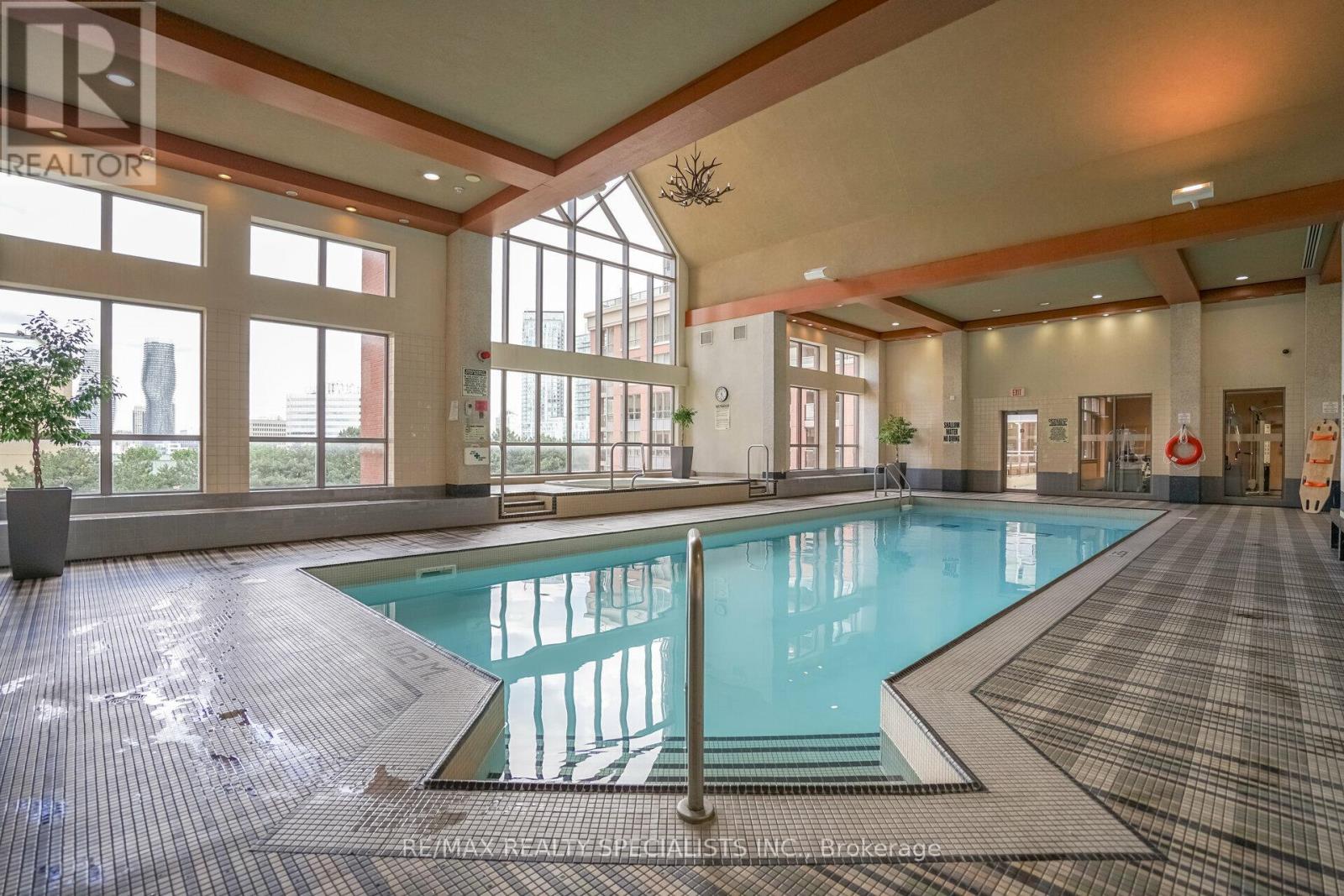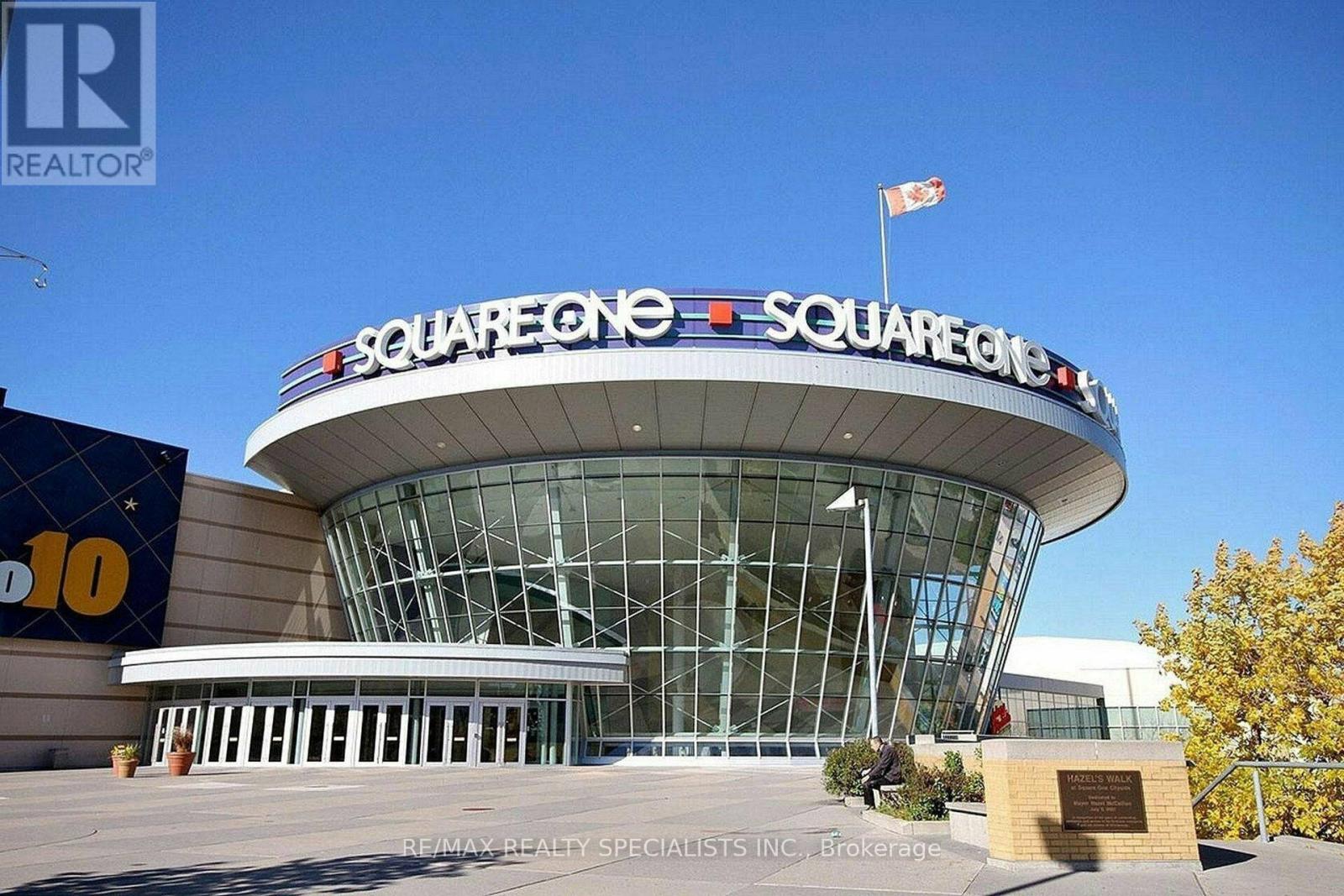3 Bedroom
2 Bathroom
Indoor Pool
Central Air Conditioning
Forced Air
$698,888Maintenance,
$903.38 Monthly
Welcome to The Capital II by Daniels in downtown Mississauga. Sun-soaked, spacious layout features 2 BR w/ separate balconies, 2 full BA & large Den. Primary BR has ensuite 4pc BA and laundry, WIC, and large balcony. 2nd BR has 2 closets & separate balcony. Use the den has a home office or guest bedroom, or both with a murphy bed! Freshly painted and brand new laminate flooring. Other recent updates include S/S kitchen appliances & window blinds. Cross the street to Celebration Square, YMCA, Mississauga Library or nearest bus stop. Minutes away from Square One Shopping, HWY 403, and more! World Class Modern Facilities, 24 Hours Security, Indoor Pool, Sauna, Gym., Library And Much More. **** EXTRAS **** UNIT 2, LVL 25, PEEL STD CONDO PLAN NO. 776 AND ITS APPURTENANT INTEREST. CONDO DESC : PT LT 18, CON 2NDS DESC AS PTS 6-14 INC. & PTS 21,22, ON 43R30682;MISSISSAUGA. T/W AND S/T EASEMENTS MORE PARTICULARLY DESC.IN DECLARATION NO. PR1093763. (id:27910)
Property Details
|
MLS® Number
|
W8356258 |
|
Property Type
|
Single Family |
|
Community Name
|
City Centre |
|
Amenities Near By
|
Public Transit |
|
Community Features
|
Pet Restrictions, Community Centre, School Bus |
|
Features
|
Balcony |
|
Parking Space Total
|
1 |
|
Pool Type
|
Indoor Pool |
Building
|
Bathroom Total
|
2 |
|
Bedrooms Above Ground
|
2 |
|
Bedrooms Below Ground
|
1 |
|
Bedrooms Total
|
3 |
|
Amenities
|
Security/concierge, Exercise Centre, Party Room, Recreation Centre, Storage - Locker |
|
Appliances
|
Blinds, Dishwasher, Dryer, Microwave, Refrigerator, Stove, Washer |
|
Cooling Type
|
Central Air Conditioning |
|
Exterior Finish
|
Concrete |
|
Heating Fuel
|
Natural Gas |
|
Heating Type
|
Forced Air |
|
Type
|
Apartment |
Parking
Land
|
Acreage
|
No |
|
Land Amenities
|
Public Transit |
Rooms
| Level |
Type |
Length |
Width |
Dimensions |
|
Main Level |
Foyer |
|
|
Measurements not available |
|
Main Level |
Living Room |
6.6 m |
3.14 m |
6.6 m x 3.14 m |
|
Main Level |
Dining Room |
6.6 m |
3.14 m |
6.6 m x 3.14 m |
|
Main Level |
Primary Bedroom |
6.5 m |
3.1 m |
6.5 m x 3.1 m |
|
Main Level |
Bedroom |
4.5 m |
2.77 m |
4.5 m x 2.77 m |
|
Main Level |
Den |
3.29 m |
2.5 m |
3.29 m x 2.5 m |
|
Main Level |
Bathroom |
|
|
Measurements not available |
|
Main Level |
Bathroom |
|
|
Measurements not available |
|
Main Level |
Kitchen |
|
|
Measurements not available |



































