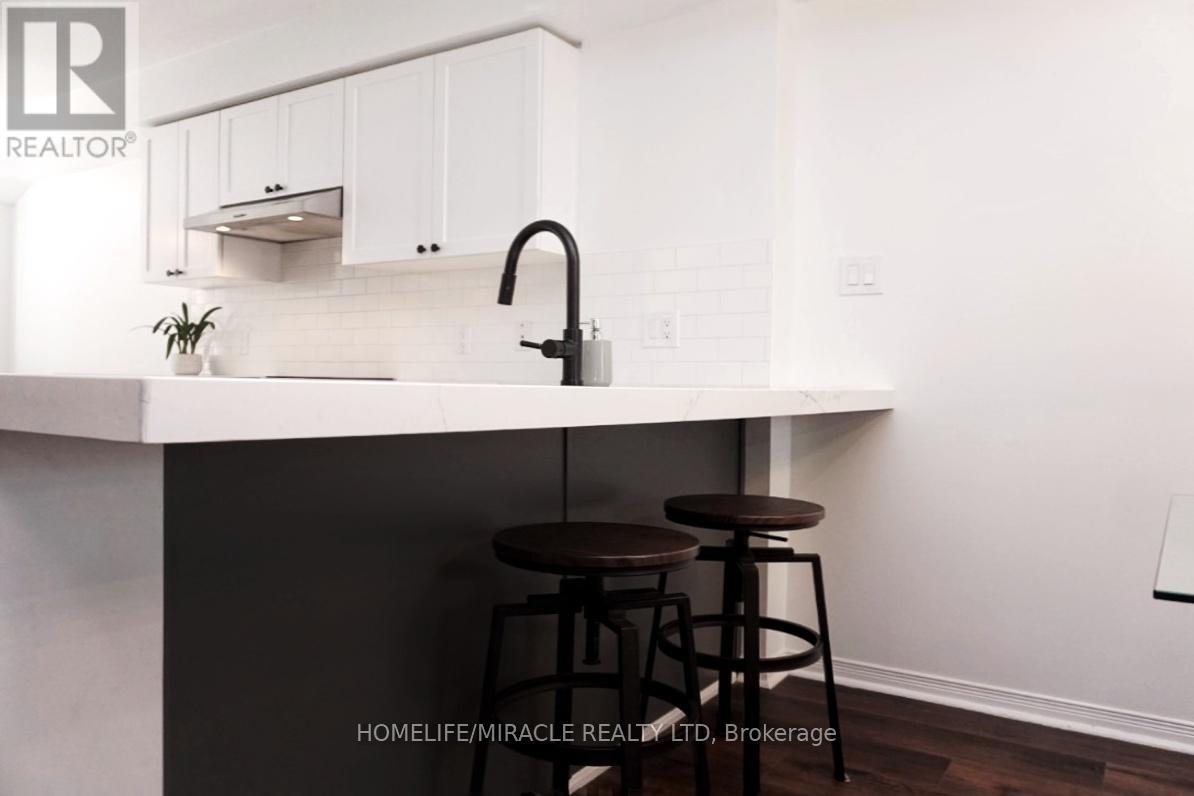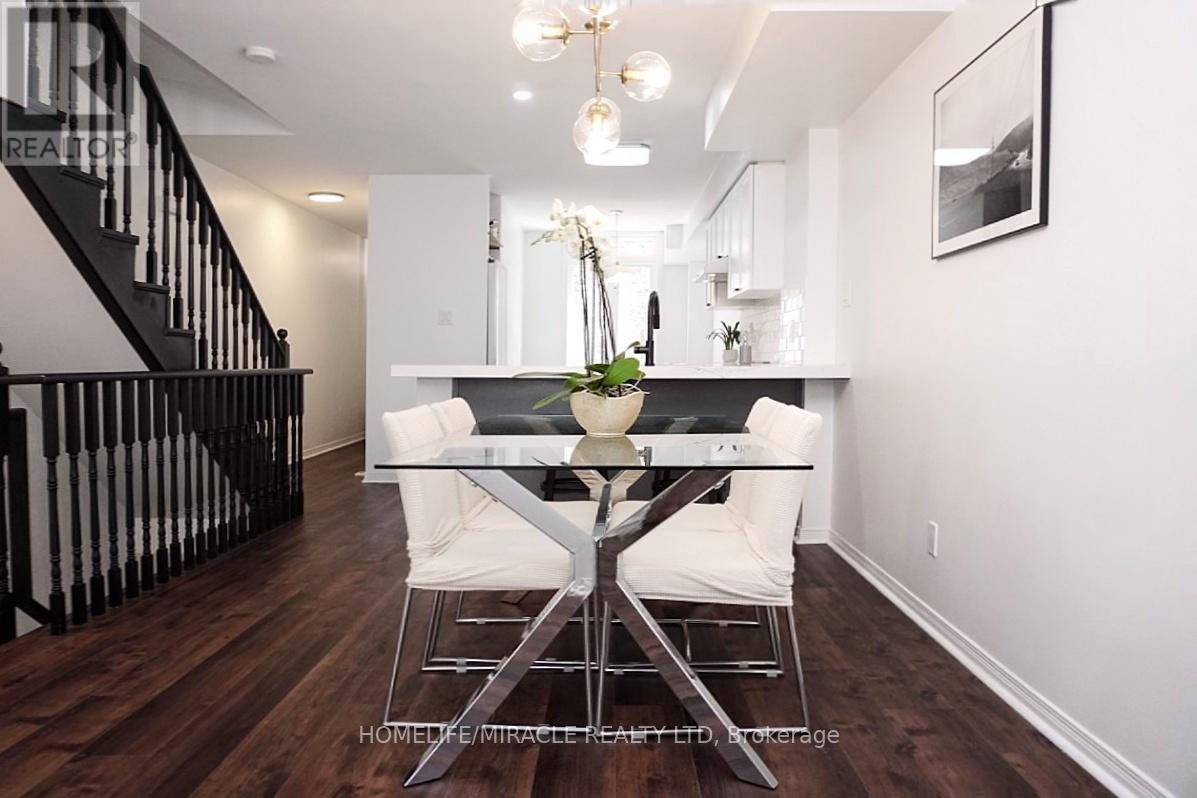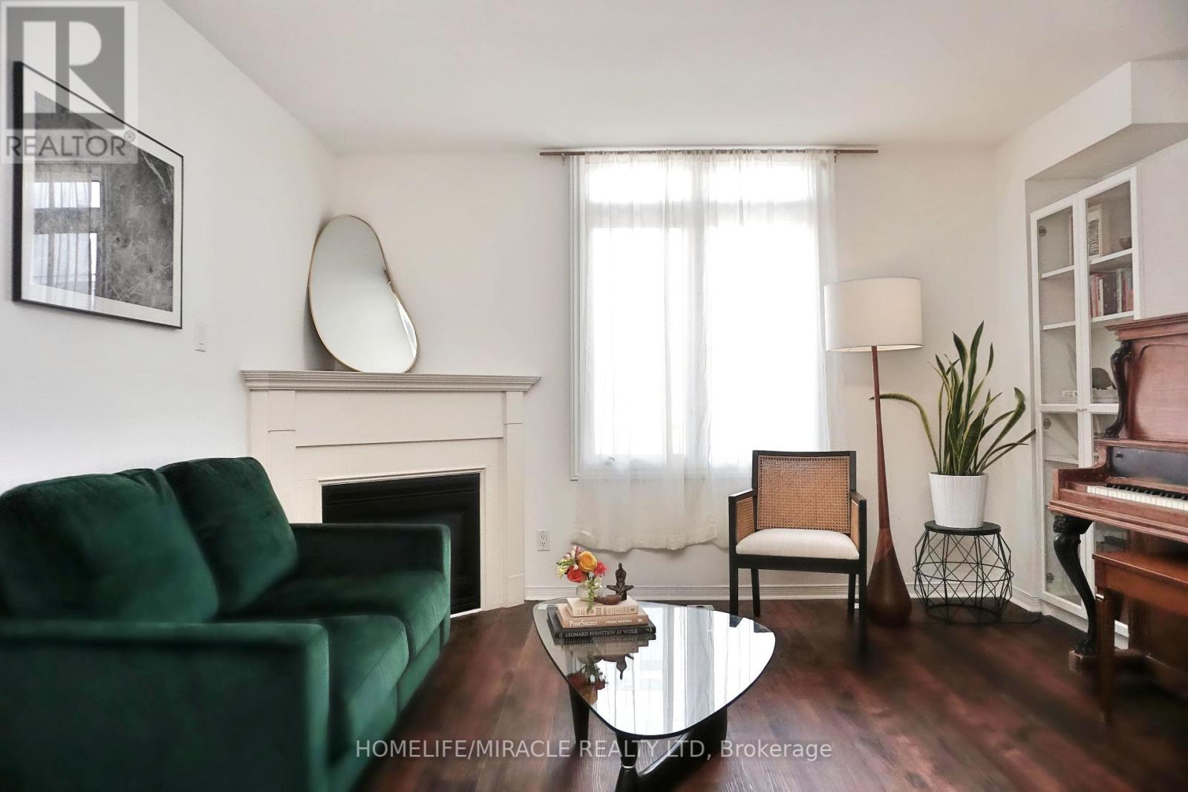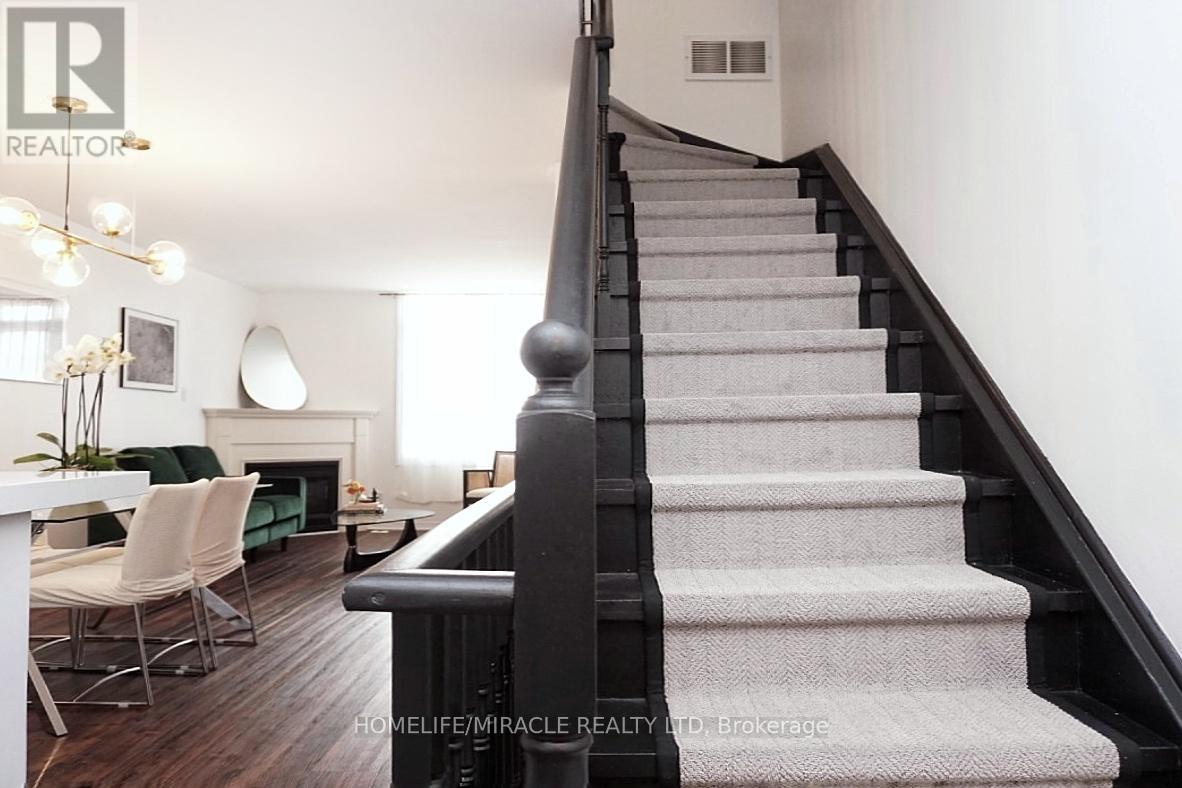3 Bedroom
4 Bathroom
Fireplace
Central Air Conditioning
Forced Air
$1,149,000Maintenance,
$952 Monthly
Welcome to your dream home in the heart of King/Queen West! This exquisite townhouse, encompassing 1,720 square feet, has been meticulously renovated with $180k in premium upgrades. It boasts a contemporary open-concept design, featuring three spacious bedrooms, three full bathrooms, and a powder room on the main floor.The master suite is a sanctuary of luxury, showcasing a stunning double door glass walk-out to a rooftop patio. The versatile finished basement, with an above-ground window, offers endless possibilities and includes a full bathroom, making it ideal for use as a bedroom or a gym. The state-of-the-art kitchen is a chef's delight, featuring sleek two-tone cabinetry, brand new stainless steel appliances, white quartz countertops, a breakfast bar, and an inviting eating area. The living room is enhanced by a gas fireplace, and the elegant oak staircase adorned with a posh runner adds to the home's sophisticated charm.The large bedrooms are designed for comfort, each accommodating a king-size bed with ease, and offering ample storage and closet space. Significant improvements include the removal of Kitec plumbing, ensuring peace of mind, and a spacious garage accommodating two cars.Enjoy the tranquility of this townhouse community with a rooftop patio, just steps from the vibrant shops and renowned restaurants in the trendy King and Queen West neighborhoods. Don't miss this rare opportunity to own your dream home in one of the most sought-after locations. Experience unparalleled luxury and convenience in this exceptional property (id:27910)
Property Details
|
MLS® Number
|
C8426100 |
|
Property Type
|
Single Family |
|
Community Name
|
Niagara |
|
Community Features
|
Pet Restrictions |
|
Features
|
Balcony, In Suite Laundry |
|
Parking Space Total
|
2 |
Building
|
Bathroom Total
|
4 |
|
Bedrooms Above Ground
|
3 |
|
Bedrooms Total
|
3 |
|
Appliances
|
Water Heater |
|
Basement Development
|
Finished |
|
Basement Type
|
N/a (finished) |
|
Cooling Type
|
Central Air Conditioning |
|
Exterior Finish
|
Brick |
|
Fireplace Present
|
Yes |
|
Heating Fuel
|
Natural Gas |
|
Heating Type
|
Forced Air |
|
Stories Total
|
3 |
|
Type
|
Row / Townhouse |
Parking
Land
Rooms
| Level |
Type |
Length |
Width |
Dimensions |
|
Second Level |
Bedroom 2 |
4.6 m |
3.87 m |
4.6 m x 3.87 m |
|
Second Level |
Bedroom 3 |
3.35 m |
3.25 m |
3.35 m x 3.25 m |
|
Second Level |
Bathroom |
3.5 m |
1.9 m |
3.5 m x 1.9 m |
|
Third Level |
Primary Bedroom |
4.76 m |
4 m |
4.76 m x 4 m |
|
Third Level |
Bathroom |
2.15 m |
2 m |
2.15 m x 2 m |
|
Basement |
Bathroom |
2.3 m |
1.57 m |
2.3 m x 1.57 m |
|
Basement |
Recreational, Games Room |
4.2 m |
2.4 m |
4.2 m x 2.4 m |
|
Main Level |
Living Room |
8.7 m |
4 m |
8.7 m x 4 m |
|
Main Level |
Dining Room |
8.7 m |
4 m |
8.7 m x 4 m |
|
Main Level |
Kitchen |
5.47 m |
2.17 m |
5.47 m x 2.17 m |










































