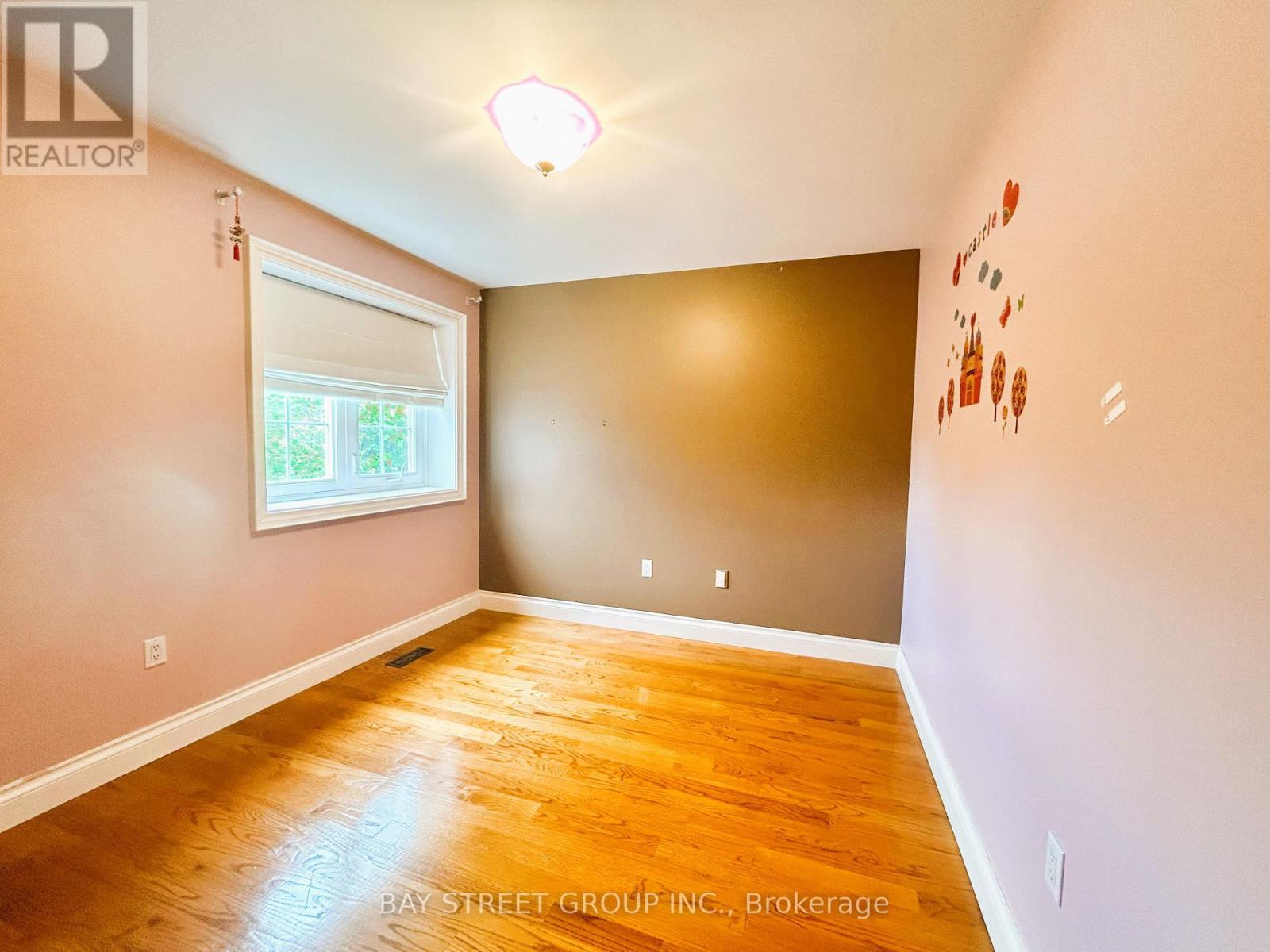2605 Burnford Trail Mississauga, Ontario L5M 5E1
$4,399 Monthly
Stunning 4 Bedroom Home On Lovely Quiet Street In John Fraser District. This Executive Home Exudes Charm & Elegance. Features Hardwood Floors Throughout Main Floor and 2nd Floor, A Formal Living And A Separate Dining Room, Sun-Filled Modern Kitchen A Large Breakfast Area, Cozy Family Room. Two upwards Oak Staircases, 4 Generous Size Bedrooms W/Spacious Closets with Finished Basement Spacious Recreation Room and Storage Rooms or BedRooms. Professional Landscape; Laundry Chute for Convenience; Walking Distance To Schools, Malls, Libraries & Minutes To Highway 403,401 **** EXTRAS **** All Elfs, Existing Window Coverings, S/S Fridge, S/S Stove, B/I Dishwasher, Washer And Dryer For Tenants Use No Pets No Smoking. Basement Recreation Room Stuff for Tenant Enjoyness. (id:27910)
Property Details
| MLS® Number | W8464786 |
| Property Type | Single Family |
| Community Name | Central Erin Mills |
| Parking Space Total | 4 |
Building
| Bathroom Total | 4 |
| Bedrooms Above Ground | 4 |
| Bedrooms Total | 4 |
| Appliances | Garage Door Opener Remote(s), Central Vacuum |
| Basement Development | Finished |
| Basement Features | Apartment In Basement |
| Basement Type | N/a (finished) |
| Construction Style Attachment | Detached |
| Cooling Type | Central Air Conditioning |
| Exterior Finish | Brick |
| Fireplace Present | Yes |
| Foundation Type | Unknown |
| Heating Fuel | Natural Gas |
| Heating Type | Forced Air |
| Stories Total | 2 |
| Type | House |
| Utility Water | Municipal Water |
Parking
| Attached Garage |
Land
| Acreage | No |
| Landscape Features | Landscaped |
| Sewer | Sanitary Sewer |
| Size Irregular | 40.09 X 111.72 Ft |
| Size Total Text | 40.09 X 111.72 Ft |
Rooms
| Level | Type | Length | Width | Dimensions |
|---|---|---|---|---|
| Second Level | Family Room | 5.33 m | 5.21 m | 5.33 m x 5.21 m |
| Second Level | Primary Bedroom | 5.91 m | 4.2 m | 5.91 m x 4.2 m |
| Second Level | Bedroom 2 | 3.38 m | 3.23 m | 3.38 m x 3.23 m |
| Second Level | Bedroom 3 | 3.38 m | 3.04 m | 3.38 m x 3.04 m |
| Second Level | Bedroom 4 | 3.08 m | 2.98 m | 3.08 m x 2.98 m |
| Basement | Recreational, Games Room | 7.5 m | 3.1 m | 7.5 m x 3.1 m |
| Ground Level | Living Room | 5.76 m | 3.23 m | 5.76 m x 3.23 m |
| Ground Level | Dining Room | 3.68 m | 3.2 m | 3.68 m x 3.2 m |
| Ground Level | Kitchen | 4.32 m | 3.62 m | 4.32 m x 3.62 m |
| Ground Level | Eating Area | 5.21 m | 4.93 m | 5.21 m x 4.93 m |

































