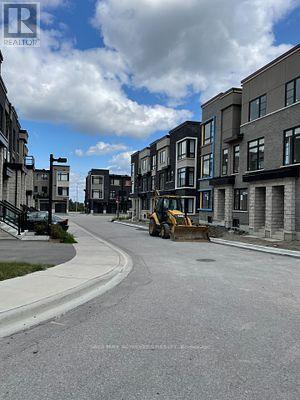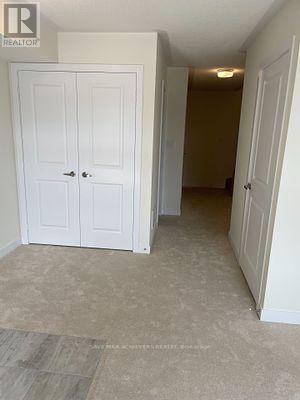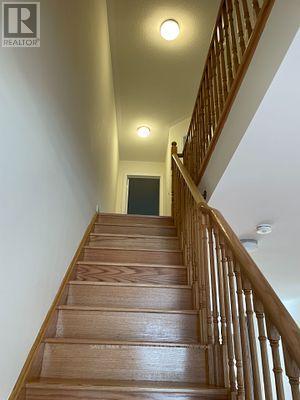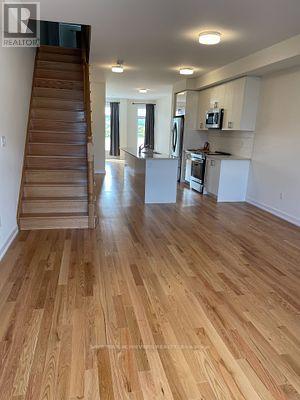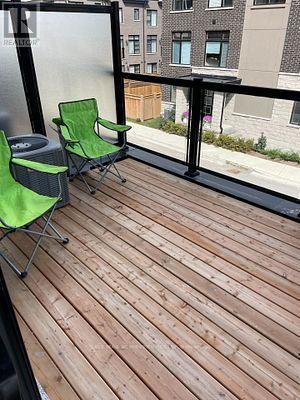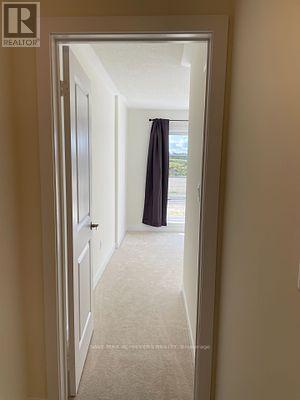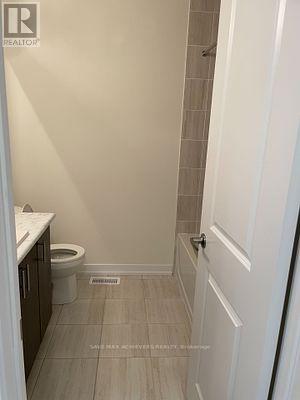4 Bedroom
4 Bathroom
Central Air Conditioning
Forced Air
$3,250 Monthly
Brand new (Less than a year old) Madison 3 storey townhome. Modern design 3 bedrooms + den boosting over 1900 s.f of living space with unspoiled Basement for extra storage space. Also a garage with a separate entrance and private driveway with a fLainf2cars Parking. The main floor Den has its own 3-piece bath. Hardwood throughout the 2nd floor. Open-concept kitchen/family room walks out to the patio. Primary bedroom with walk-in closet, ensuite bath, and Large window. Great location within the community, no hassle cutting grass or shoveling snow, Visitors Parking, Steps to the plaza with daycare, Gym, Schools, Shopping, And Restaurants. Easy access to Hwys 401, 407, and GO Train. Family-Friendly Community! (id:27910)
Property Details
|
MLS® Number
|
E8428760 |
|
Property Type
|
Single Family |
|
Community Name
|
Duffin Heights |
|
Amenities Near By
|
Park, Place Of Worship, Public Transit, Schools |
|
Community Features
|
School Bus |
|
Features
|
Conservation/green Belt |
|
Parking Space Total
|
2 |
Building
|
Bathroom Total
|
4 |
|
Bedrooms Above Ground
|
3 |
|
Bedrooms Below Ground
|
1 |
|
Bedrooms Total
|
4 |
|
Appliances
|
Dishwasher, Dryer, Microwave, Refrigerator, Stove, Washer |
|
Basement Development
|
Unfinished |
|
Basement Type
|
Full (unfinished) |
|
Construction Style Attachment
|
Attached |
|
Cooling Type
|
Central Air Conditioning |
|
Exterior Finish
|
Brick |
|
Heating Fuel
|
Natural Gas |
|
Heating Type
|
Forced Air |
|
Stories Total
|
3 |
|
Type
|
Row / Townhouse |
|
Utility Water
|
Municipal Water |
Parking
Land
|
Acreage
|
No |
|
Land Amenities
|
Park, Place Of Worship, Public Transit, Schools |
|
Sewer
|
Sanitary Sewer |
|
Size Total Text
|
Under 1/2 Acre |
Rooms
| Level |
Type |
Length |
Width |
Dimensions |
|
Second Level |
Kitchen |
3.2 m |
3.35 m |
3.2 m x 3.35 m |
|
Second Level |
Dining Room |
4 m |
5.5 m |
4 m x 5.5 m |
|
Second Level |
Living Room |
4 m |
5.5 m |
4 m x 5.5 m |
|
Second Level |
Family Room |
4 m |
6.1 m |
4 m x 6.1 m |
|
Third Level |
Primary Bedroom |
4 m |
3.05 m |
4 m x 3.05 m |
|
Third Level |
Bedroom 2 |
3.05 m |
2.86 m |
3.05 m x 2.86 m |
|
Third Level |
Bedroom 3 |
3.05 m |
3.05 m |
3.05 m x 3.05 m |
|
Main Level |
Den |
2.75 m |
3.05 m |
2.75 m x 3.05 m |





