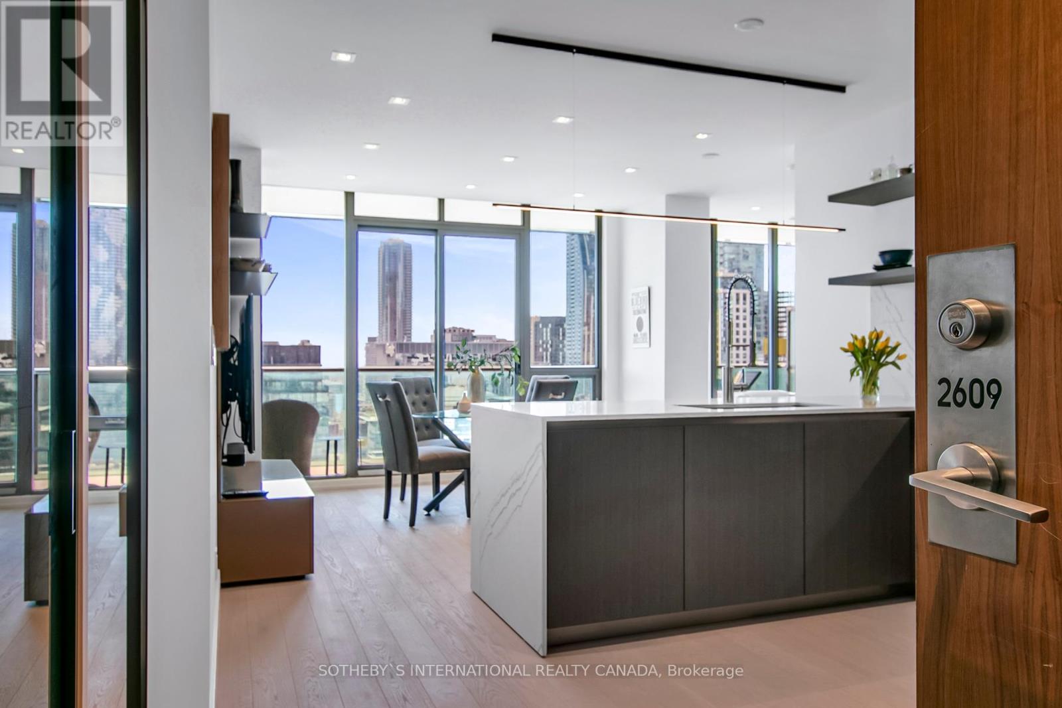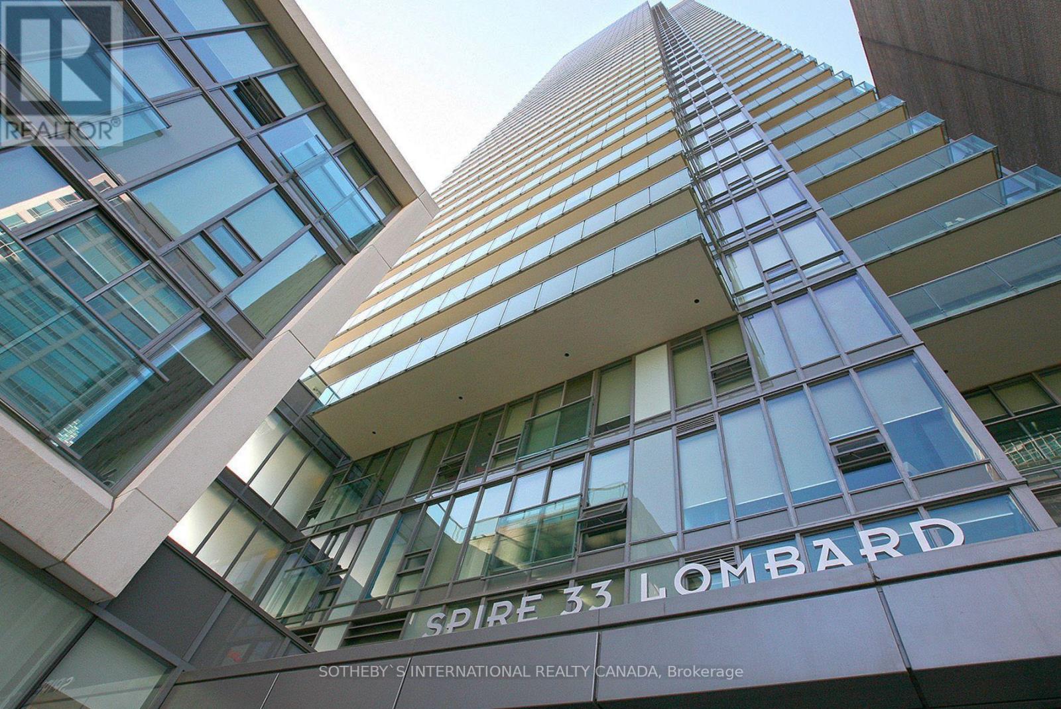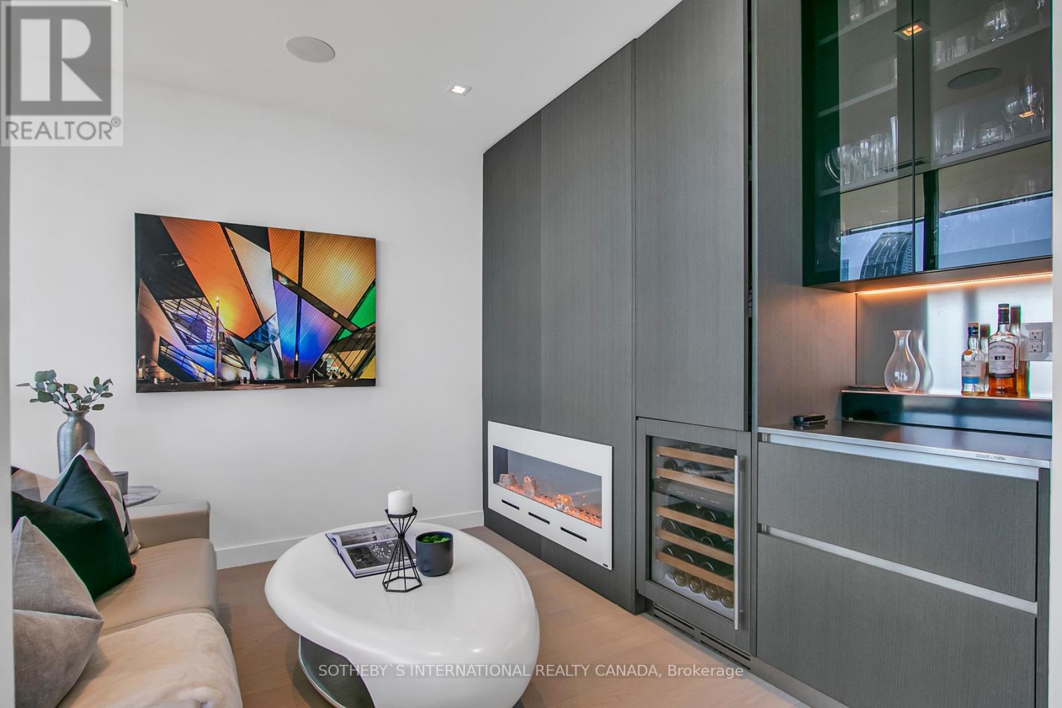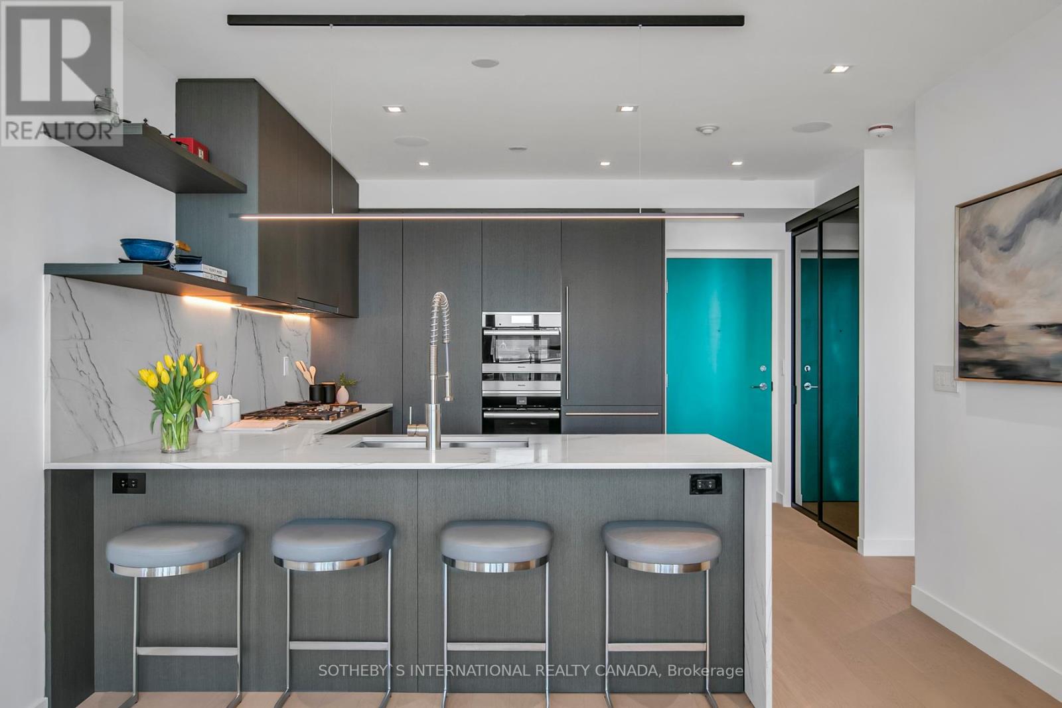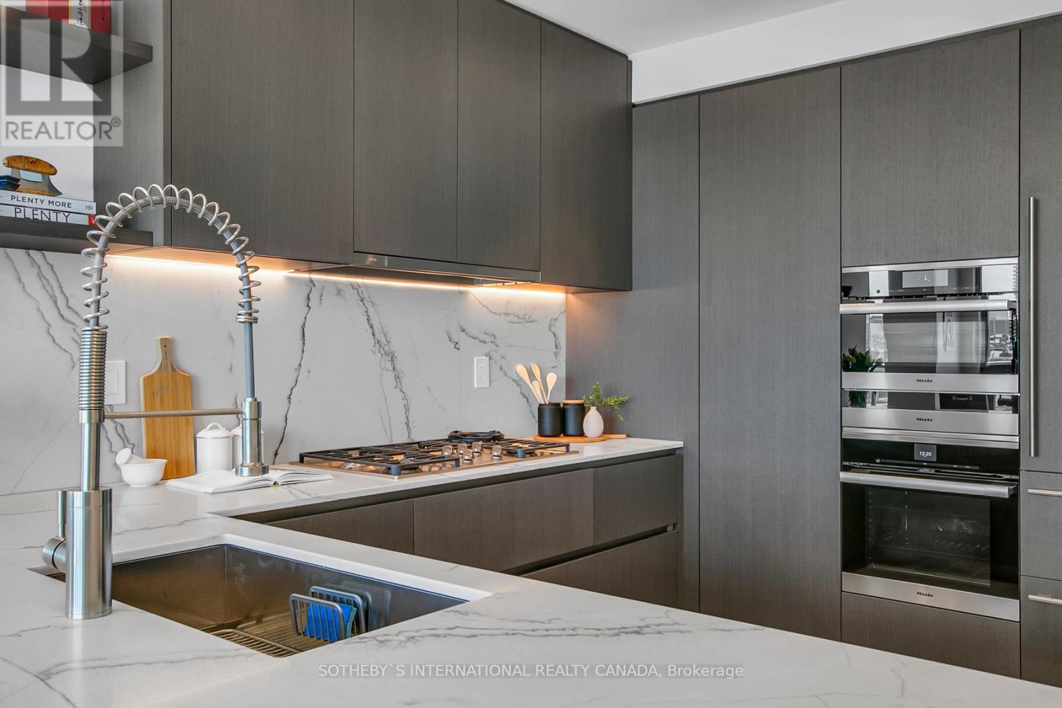1 Bedroom
1 Bathroom
Fireplace
Central Air Conditioning
Heat Pump
$975,000Maintenance,
$781.10 Monthly
Welcome to your urban oasis in the heart of downtown Toronto! This large one-bedroom condo boasts unparalleled views of Lake Ontario while the historic St. Lawrence Market is just a 5 minute walk away. Prepare to be wowed by the meticulous attention to detail evident in every corner. Recently renovated with high-end finishes, this condo exudes luxury and sophistication. The spacious layout offers ample room to relax and entertain, while the south-facing orientation floods the space with light throughout the day. The kitchen is a chef's dream, featuring top-of-the-line Miele appliances, including a gas cooktop, perfect for whipping up gourmet meals. Sleek custom cabinetry, a bar and fireplace add a touch of elegance to the space. Plus, with the convenience of automatic blinds,wired-in speakers, and in-closet lighting, every detail has been carefully considered. As a permanent residence or pied-a-terre, this condo is ideally suited for discerning individuals. Parking & locker included. **** EXTRAS **** Amenities include a Gym (with locker rooms featuring a steam room), Party Room, Boardroom, Guest Suites, and Rooftop Terrace (landscaped with outdoor furniture and bookable gas BBQ's) (id:27910)
Property Details
|
MLS® Number
|
C8328628 |
|
Property Type
|
Single Family |
|
Community Name
|
Church-Yonge Corridor |
|
Amenities Near By
|
Hospital, Park, Place Of Worship, Public Transit |
|
Community Features
|
Pet Restrictions |
|
Features
|
Balcony, Carpet Free, In Suite Laundry, Guest Suite |
|
Parking Space Total
|
1 |
Building
|
Bathroom Total
|
1 |
|
Bedrooms Above Ground
|
1 |
|
Bedrooms Total
|
1 |
|
Amenities
|
Security/concierge, Exercise Centre, Visitor Parking, Storage - Locker |
|
Appliances
|
Oven - Built-in, Range, Blinds, Dishwasher, Dryer, Microwave, Oven, Refrigerator, Stove, Washer, Wine Fridge |
|
Cooling Type
|
Central Air Conditioning |
|
Exterior Finish
|
Concrete |
|
Fireplace Present
|
Yes |
|
Heating Type
|
Heat Pump |
|
Type
|
Apartment |
Parking
Land
|
Acreage
|
No |
|
Land Amenities
|
Hospital, Park, Place Of Worship, Public Transit |
Rooms
| Level |
Type |
Length |
Width |
Dimensions |
|
Flat |
Kitchen |
|
|
Measurements not available |
|
Flat |
Dining Room |
3.82 m |
3.82 m |
3.82 m x 3.82 m |
|
Flat |
Living Room |
3.37 m |
3.16 m |
3.37 m x 3.16 m |
|
Flat |
Primary Bedroom |
4.66 m |
3.44 m |
4.66 m x 3.44 m |

