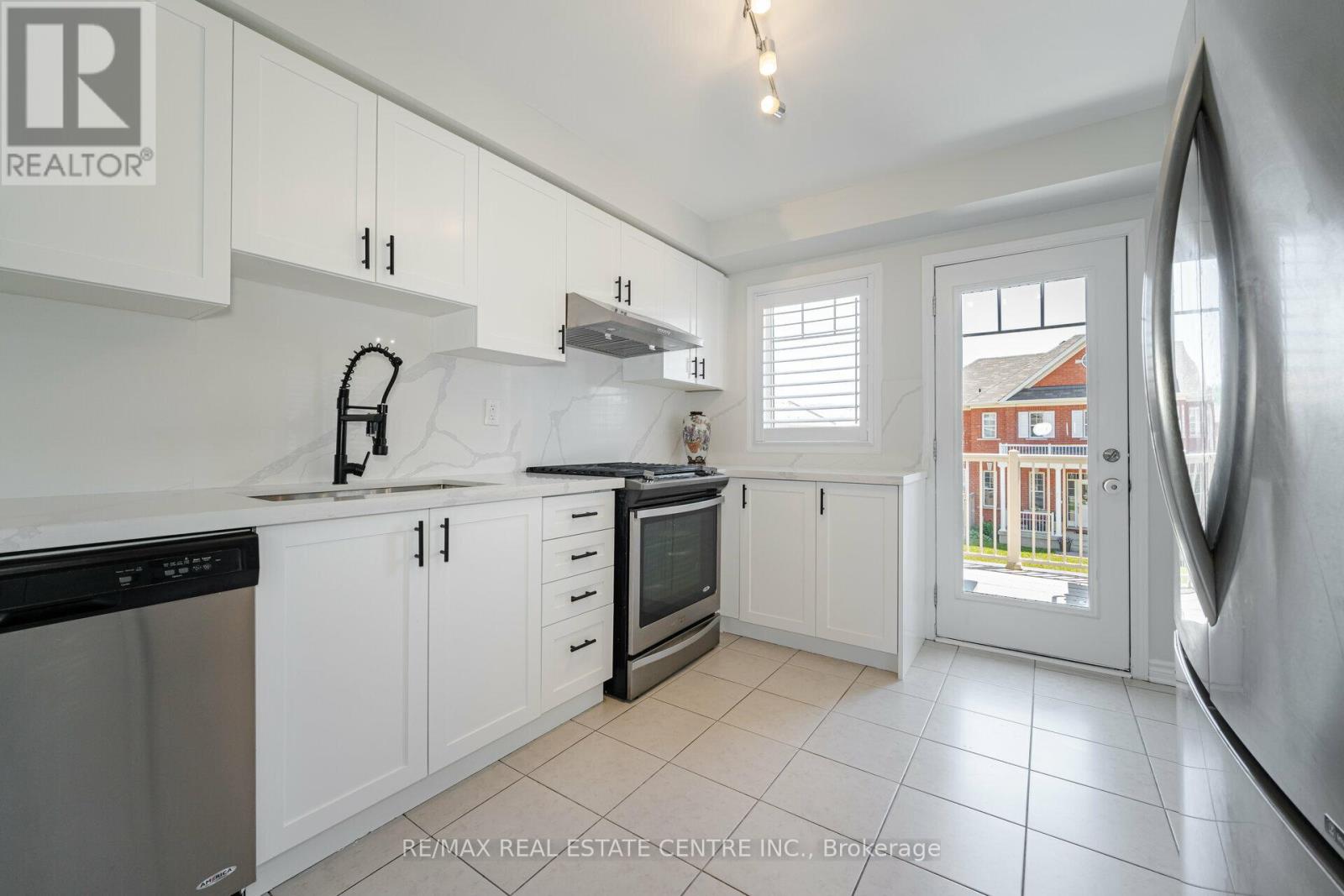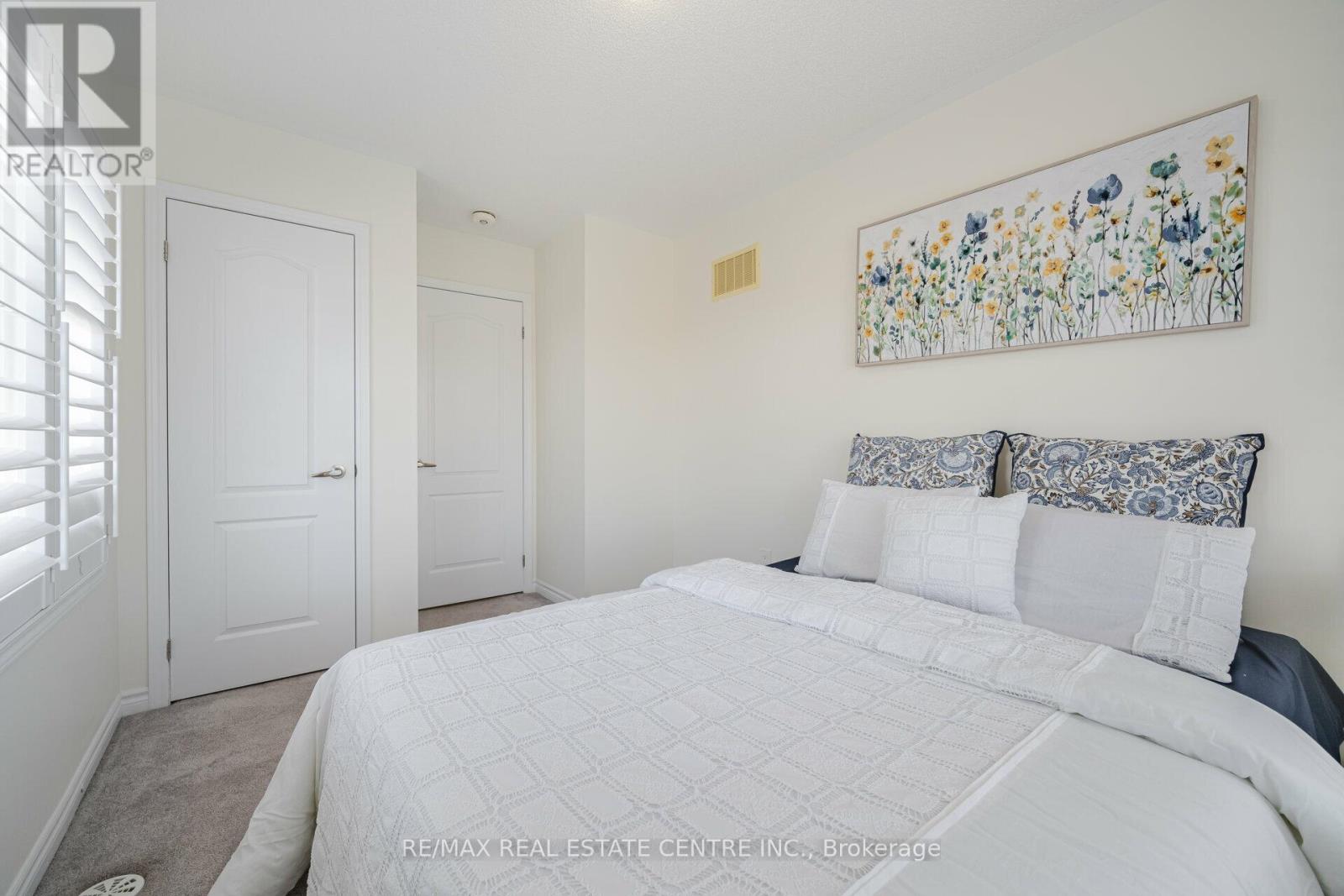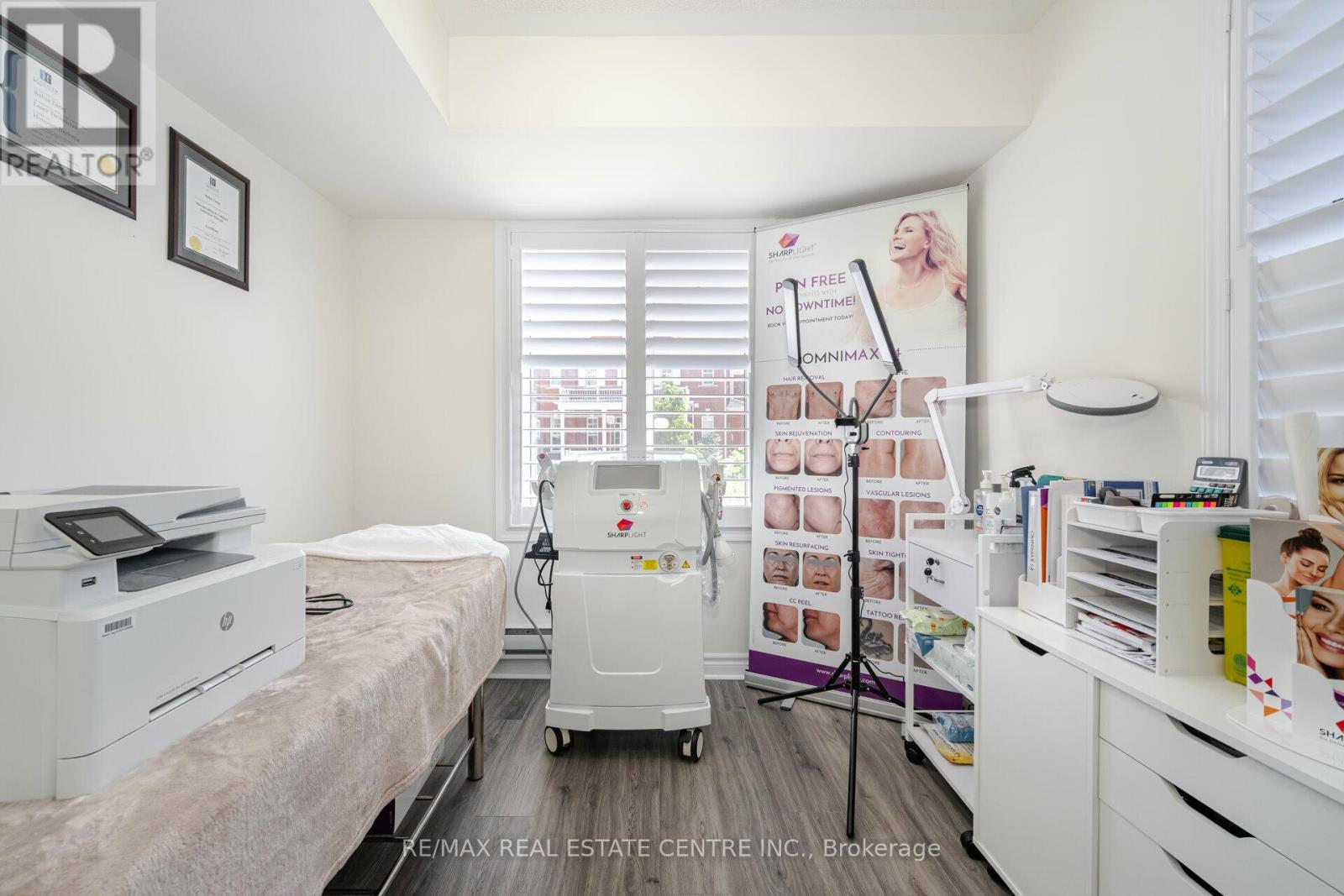4 Bedroom
3 Bathroom
Central Air Conditioning
Forced Air
$899,900
Stunning Sun-filled Corner Freehold Townhome in Prime Milton Location. Beautifully Updated & Move-In Ready! Freshly painted interior, Separate main floor office, Open concept living/dining and family rooms, Upgraded kitchen with resurfaced cabinets, new modern quartz countertop and backsplash with Private terrace for outdoor enjoyment, Spacious 3 bedrooms with ample storage, primary bedroom with walk-in closet and ensuite, Modern updated bathrooms, Convenient main floor laundry with garage access. Located on a quiet, family-friendly street in the sought-after Ford neighborhood. Close to shopping, banks, hospital, sports complex, schools, parks, transit, and highways. **** EXTRAS **** This beautiful corner townhome offers a perfect blend of modern updates and convenient location, making it an ideal choice for families looking to settle in Milton's desirable Ford neighborhood. (id:27910)
Property Details
|
MLS® Number
|
W8414134 |
|
Property Type
|
Single Family |
|
Community Name
|
Ford |
|
Amenities Near By
|
Public Transit, Schools |
|
Community Features
|
Community Centre |
|
Parking Space Total
|
2 |
Building
|
Bathroom Total
|
3 |
|
Bedrooms Above Ground
|
3 |
|
Bedrooms Below Ground
|
1 |
|
Bedrooms Total
|
4 |
|
Appliances
|
Central Vacuum, Dryer, Range, Refrigerator, Stove, Washer |
|
Construction Style Attachment
|
Attached |
|
Cooling Type
|
Central Air Conditioning |
|
Exterior Finish
|
Brick, Vinyl Siding |
|
Foundation Type
|
Poured Concrete |
|
Heating Fuel
|
Natural Gas |
|
Heating Type
|
Forced Air |
|
Stories Total
|
3 |
|
Type
|
Row / Townhouse |
|
Utility Water
|
Municipal Water |
Parking
Land
|
Acreage
|
No |
|
Land Amenities
|
Public Transit, Schools |
|
Sewer
|
Sanitary Sewer |
|
Size Irregular
|
39.32 Ft |
|
Size Total Text
|
39.32 Ft |
Rooms
| Level |
Type |
Length |
Width |
Dimensions |
|
Second Level |
Great Room |
6.22 m |
3.84 m |
6.22 m x 3.84 m |
|
Second Level |
Dining Room |
3.96 m |
2.68 m |
3.96 m x 2.68 m |
|
Second Level |
Kitchen |
4.15 m |
3.05 m |
4.15 m x 3.05 m |
|
Third Level |
Primary Bedroom |
4 m |
3.35 m |
4 m x 3.35 m |
|
Third Level |
Bedroom 2 |
3.36 m |
3.36 m |
3.36 m x 3.36 m |
|
Third Level |
Bedroom 3 |
3.05 m |
2.74 m |
3.05 m x 2.74 m |
|
Main Level |
Office |
2.68 m |
2.81 m |
2.68 m x 2.81 m |




































