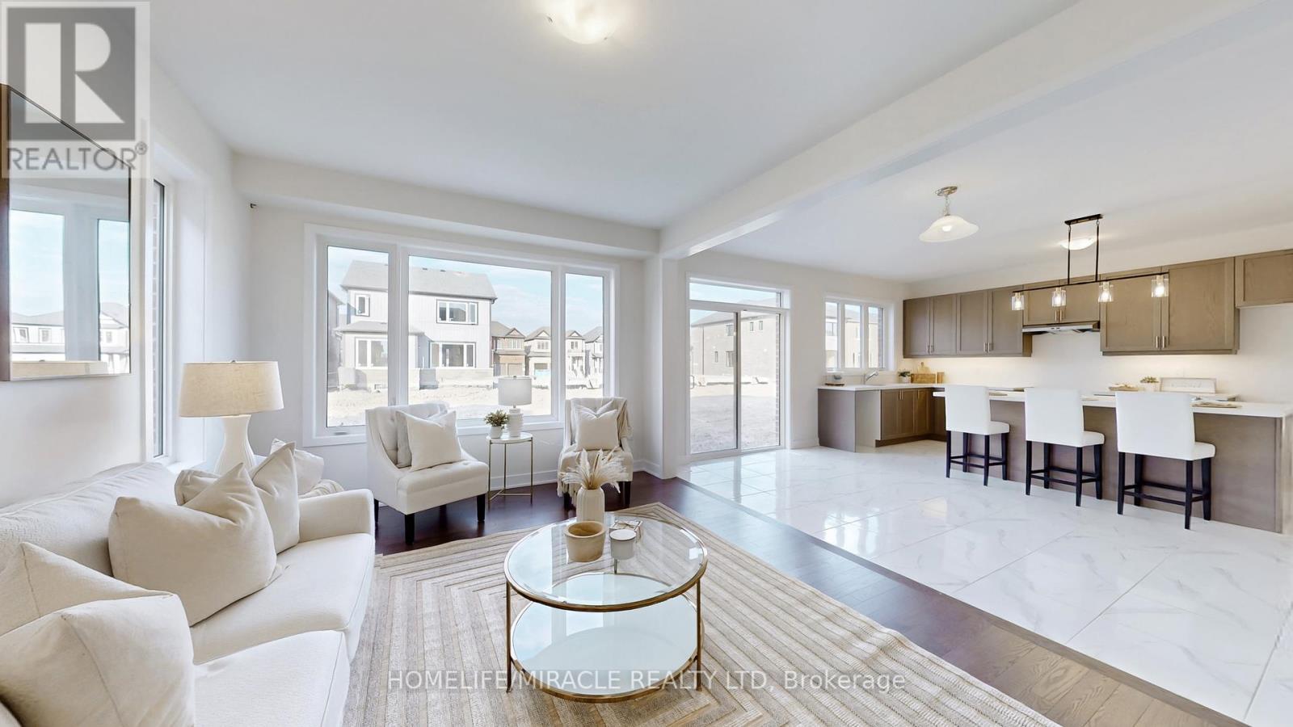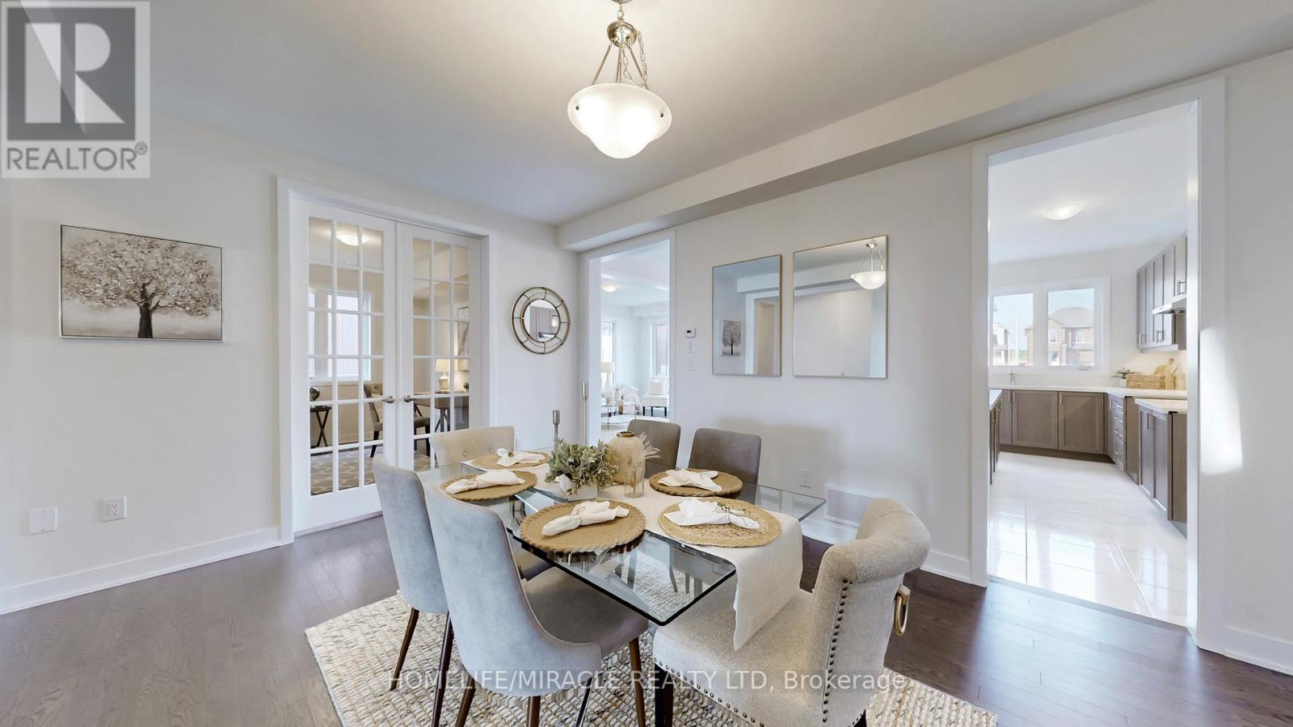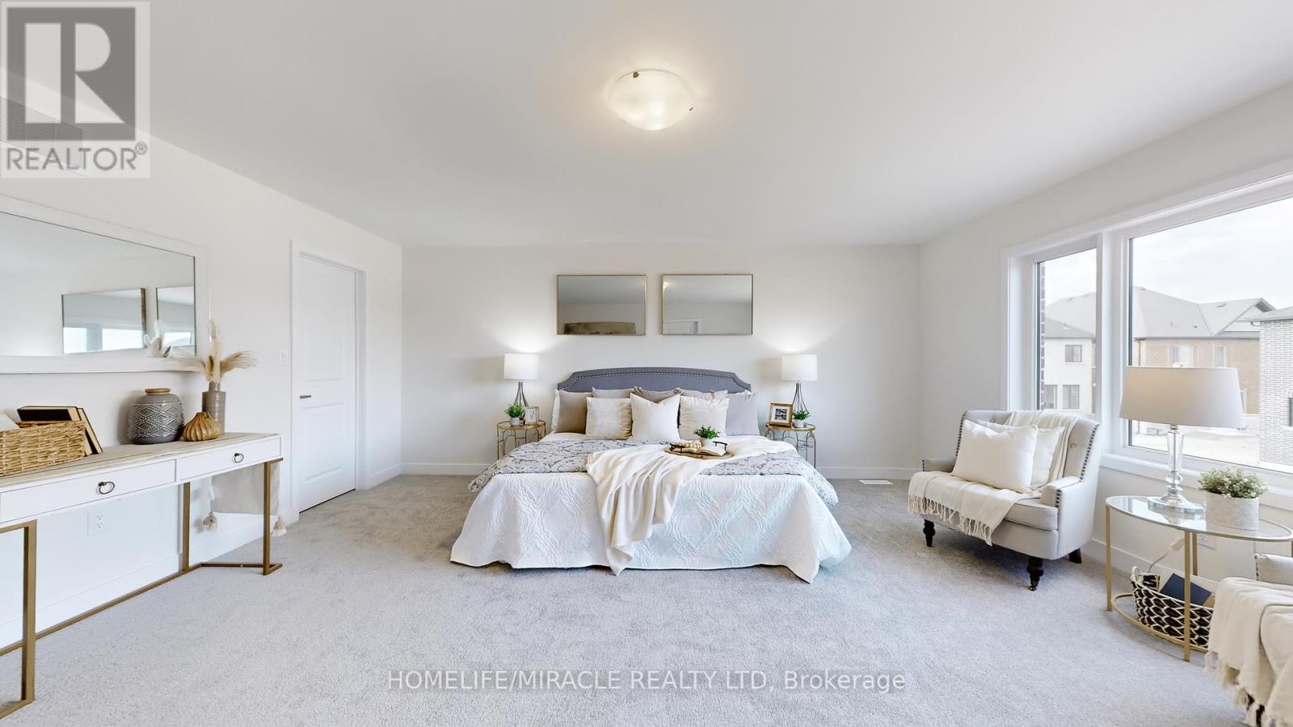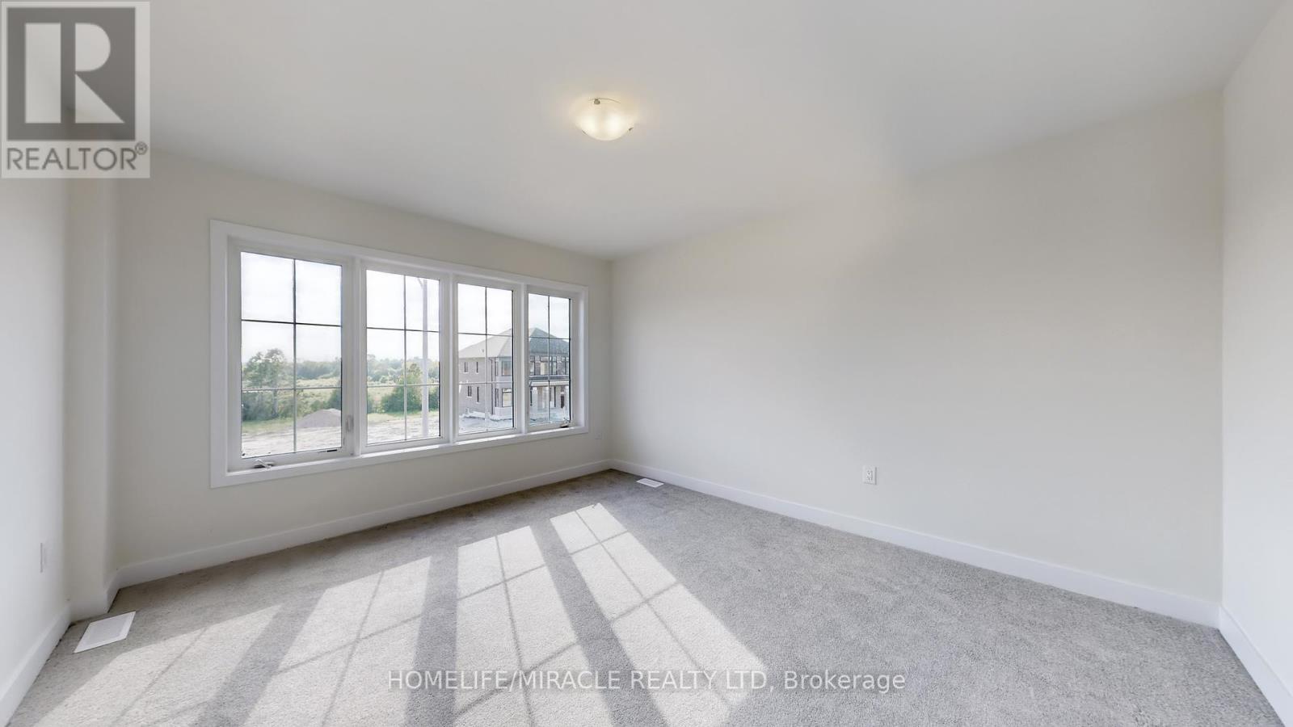5 Bedroom
4 Bathroom
Fireplace
Central Air Conditioning
Forced Air
$1,099,000
Welcome to this brand new, never-lived-in 4 bed + 1(Den) and 4 bath house on a premium lot in the most sought-after neighborhood. This home offers over 3000 sqft of living space with thousands of dollars in upgrades. It features a double door entrance, a 200 amp service, and 9 ft smooth ceilings on the main floor. Upgrades include upgraded tiles and red oak hardwood on the main floor, French doors for the office, an upgraded staircase, 8 ft doors and arches on the main floor, a gas line in the kitchen, light valance under the kitchen cabinets, a water line for the fridge, a side entrance to the basement with potential for an in-law suite, a gas line in the backyard for a BBQ, and much more. This house is a must-see! **** EXTRAS **** Central vac rough-in, 3 pc basement bath rough-in (id:27910)
Property Details
|
MLS® Number
|
X8406976 |
|
Property Type
|
Single Family |
|
Community Name
|
Northcrest |
|
Parking Space Total
|
4 |
Building
|
Bathroom Total
|
4 |
|
Bedrooms Above Ground
|
4 |
|
Bedrooms Below Ground
|
1 |
|
Bedrooms Total
|
5 |
|
Basement Development
|
Unfinished |
|
Basement Features
|
Separate Entrance |
|
Basement Type
|
N/a (unfinished) |
|
Construction Style Attachment
|
Detached |
|
Cooling Type
|
Central Air Conditioning |
|
Exterior Finish
|
Brick |
|
Fireplace Present
|
Yes |
|
Foundation Type
|
Concrete |
|
Heating Fuel
|
Natural Gas |
|
Heating Type
|
Forced Air |
|
Stories Total
|
2 |
|
Type
|
House |
|
Utility Water
|
Municipal Water |
Parking
Land
|
Acreage
|
No |
|
Sewer
|
Sanitary Sewer |
|
Size Irregular
|
39.99 X 111.55 Ft |
|
Size Total Text
|
39.99 X 111.55 Ft |
Rooms
| Level |
Type |
Length |
Width |
Dimensions |
|
Second Level |
Bathroom |
|
|
Measurements not available |
|
Second Level |
Laundry Room |
|
|
Measurements not available |
|
Second Level |
Primary Bedroom |
|
|
Measurements not available |
|
Second Level |
Bedroom 2 |
|
|
Measurements not available |
|
Second Level |
Bedroom 3 |
|
|
Measurements not available |
|
Second Level |
Bedroom 4 |
|
|
Measurements not available |
|
Main Level |
Great Room |
|
|
Measurements not available |
|
Main Level |
Eating Area |
|
|
Measurements not available |
|
Main Level |
Dining Room |
|
|
Measurements not available |
|
Main Level |
Den |
|
|
Measurements not available |










































