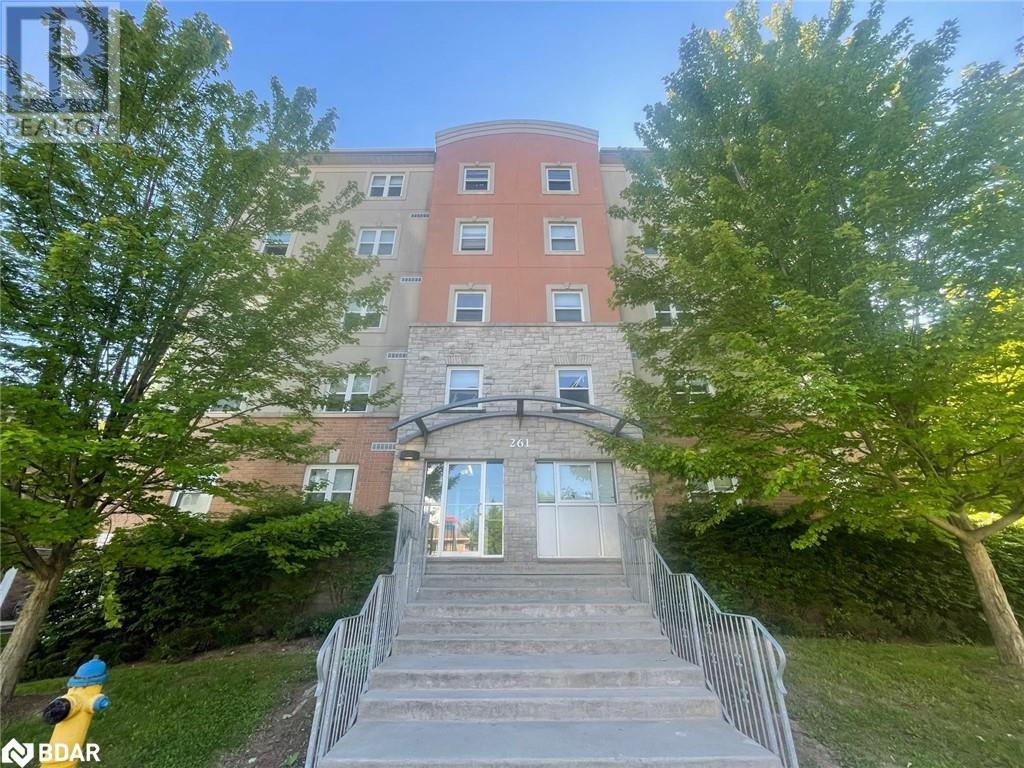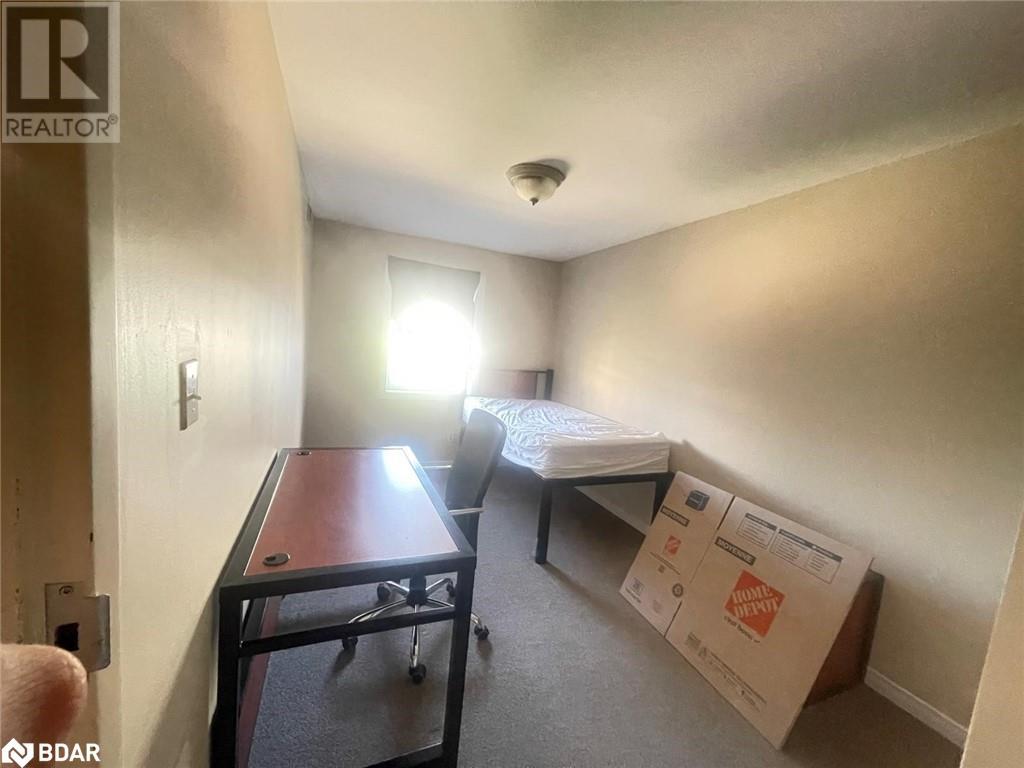5 Bedroom
3 Bathroom
1349 sqft
Central Air Conditioning
Forced Air
$594,900Maintenance,
$876.30 Monthly
This spacious 5-bedroom, 2-washroom condo at 261 Lester Street, Waterloo, is an ideal choice for students, parents seeking accommodation for their children, or investors. Approximately 1350 sq. ft. - this unit offers a perfect blend of comfort and convenience. Three rooms are vacant and ready for immediate move-in, while two are currently leased, providing a great investment opportunity. The rooms generally rent upwards of $850 per month (or more, depending on the time of the year). The living, dining, and kitchen areas are spacious and well-designed, featuring an L-shaped kitchen that offers plenty of counter space and functionality. This open-concept layout ensures a comfortable living experience, making it perfect for students who need ample space to study and relax. Located just minutes from the University of Waterloo and Wilfrid Laurier University. Close to public transit, shopping, dining, and parks, this condo offers unmatched convenience for students and investors alike. (id:27910)
Property Details
|
MLS® Number
|
40600145 |
|
Property Type
|
Single Family |
|
Amenities Near By
|
Park, Place Of Worship, Public Transit, Schools, Shopping |
|
Community Features
|
Community Centre |
|
Features
|
Laundry- Coin Operated, No Pet Home |
Building
|
Bathroom Total
|
3 |
|
Bedrooms Above Ground
|
5 |
|
Bedrooms Total
|
5 |
|
Appliances
|
Dishwasher, Refrigerator, Stove, Hood Fan |
|
Basement Type
|
None |
|
Construction Style Attachment
|
Attached |
|
Cooling Type
|
Central Air Conditioning |
|
Exterior Finish
|
Brick Veneer, Other |
|
Heating Fuel
|
Natural Gas |
|
Heating Type
|
Forced Air |
|
Stories Total
|
1 |
|
Size Interior
|
1349 Sqft |
|
Type
|
Apartment |
|
Utility Water
|
Municipal Water |
Parking
Land
|
Access Type
|
Highway Access |
|
Acreage
|
No |
|
Land Amenities
|
Park, Place Of Worship, Public Transit, Schools, Shopping |
|
Sewer
|
Municipal Sewage System |
|
Zoning Description
|
Gr |
Rooms
| Level |
Type |
Length |
Width |
Dimensions |
|
Main Level |
4pc Bathroom |
|
|
8'10'' x 4'10'' |
|
Main Level |
3pc Bathroom |
|
|
4'6'' x 7'0'' |
|
Main Level |
3pc Bathroom |
|
|
Measurements not available |
|
Main Level |
Bedroom |
|
|
13'9'' x 9'1'' |
|
Main Level |
Bedroom |
|
|
13'5'' x 10'2'' |
|
Main Level |
Bedroom |
|
|
12'9'' x 12'0'' |
|
Main Level |
Bedroom |
|
|
13'2'' x 10'4'' |
|
Main Level |
Primary Bedroom |
|
|
8'3'' x 13'2'' |
|
Main Level |
Kitchen |
|
|
17'0'' x 16'0'' |
|
Main Level |
Living Room |
|
|
8'7'' x 13'6'' |





















