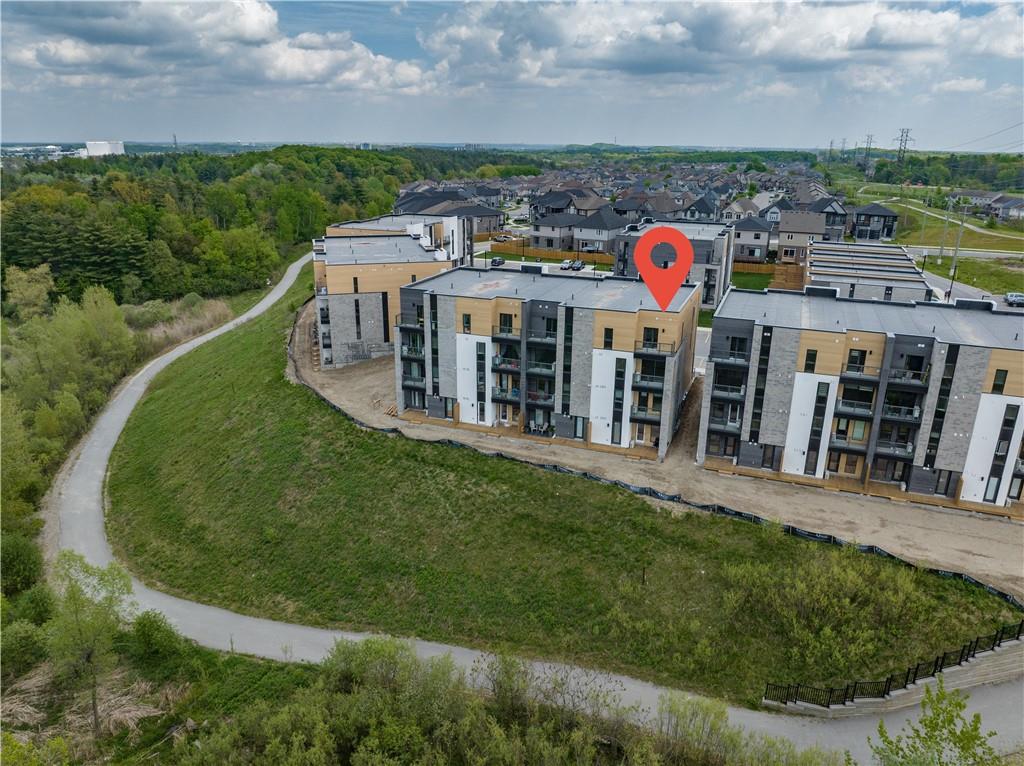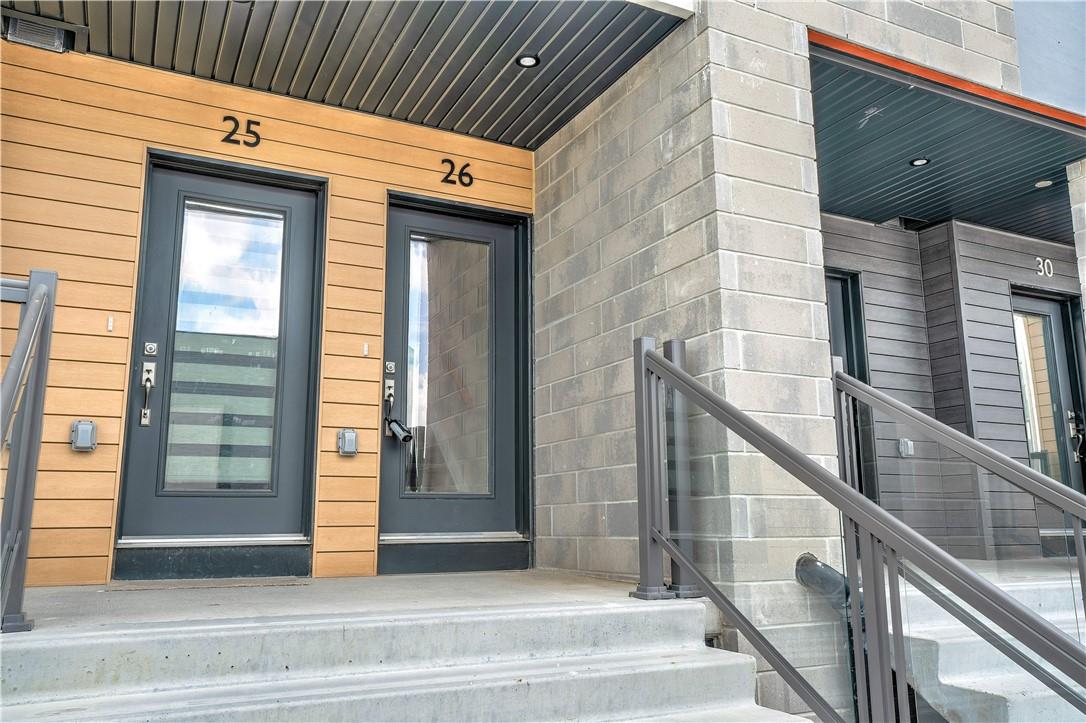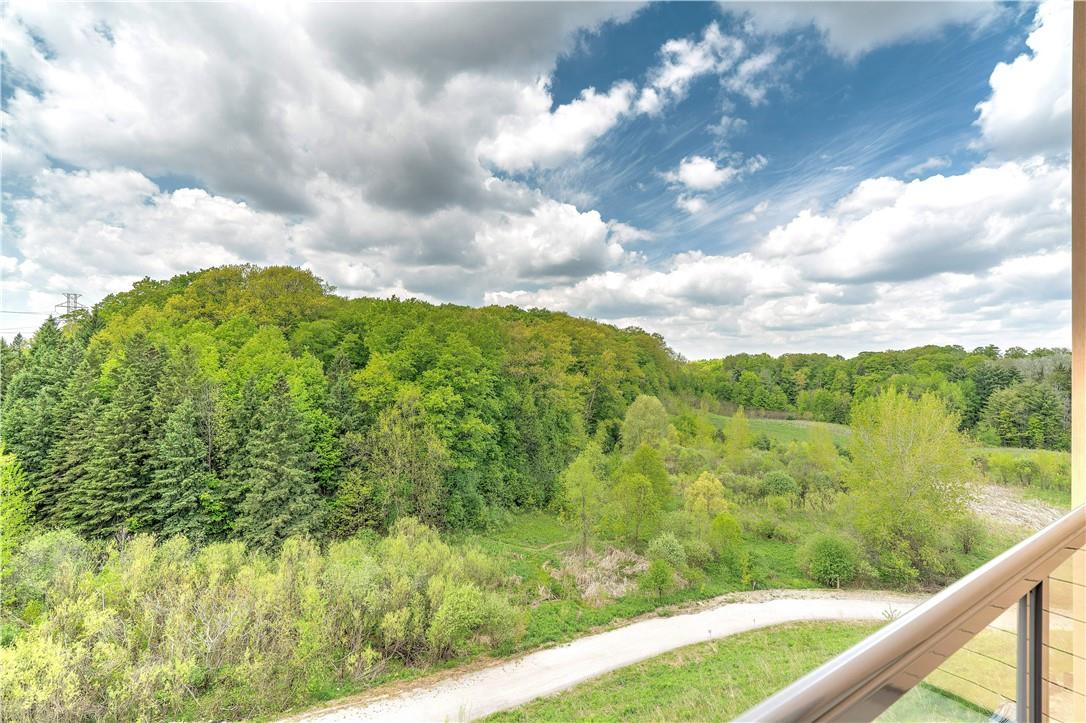261 Woodbine Avenue, Unit #26 Kitchener, Ontario N2R 0S7
$625,000Maintenance,
$290.87 Monthly
Maintenance,
$290.87 MonthlyIntroducing a rare opportunity to reside in a pristine, brand-new corner townhome nestled in the heart of the coveted Huron Park. This stunning 2 bed 2.5 bath 2 parking townhouse is a corner unit with 2 private balconies that offers breathtaking views of the Huron Natural Area from every angle of the home. Step into luxury as you become the first to call this meticulously crafted home your own. Built with energy efficiency in mind and modern finishes this townhouse presents a seamless blend of style and functionality. The open-concept layout accentuated by expansive windows flood the space with natural light creating an inviting ambiance. Kitchen exudes elegance with its quartz countertops new appliances and a generously sized island. Venture upstairs to discover the primary bedroom w/ 3-piece bath and a private balcony overlooking the lush greenspace providing an idyllic setting amidst nature's serenity. A secondary bedroom offers ample space for rest or productivity. This exceptional condo also includes two parking spots and added convenience of 1GB internet included in the condo fees. Immerse yourself in the beauty of nature with direct access to trails and parks including the renowned RBJ Schlegel Park and the picturesque Huron Natural Area. Families will appreciate the proximity to esteemed schools such as Jean Steckle PS and Janet Metcalfe PS, while shopping destinations and dining options abound in the vibrant surrounding community. Taxes not assessed. (id:27910)
Open House
This property has open houses!
2:00 pm
Ends at:4:00 pm
Property Details
| MLS® Number | H4194114 |
| Property Type | Single Family |
| Amenities Near By | Hospital, Public Transit, Recreation, Schools |
| Community Features | Community Centre |
| Equipment Type | Water Heater |
| Features | Park Setting, Southern Exposure, Treed, Wooded Area, Park/reserve, Conservation/green Belt, Balcony |
| Parking Space Total | 2 |
| Rental Equipment Type | Water Heater |
| View Type | View (panoramic) |
Building
| Bathroom Total | 3 |
| Bedrooms Above Ground | 2 |
| Bedrooms Total | 2 |
| Appliances | Dishwasher, Dryer, Refrigerator, Stove, Washer & Dryer |
| Basement Type | None |
| Construction Style Attachment | Attached |
| Cooling Type | Central Air Conditioning |
| Exterior Finish | Stucco, Vinyl Siding |
| Half Bath Total | 1 |
| Heating Fuel | Natural Gas |
| Heating Type | Forced Air |
| Size Exterior | 1360 Sqft |
| Size Interior | 1360 Sqft |
| Type | Row / Townhouse |
| Utility Water | Municipal Water |
Parking
| No Garage |
Land
| Acreage | No |
| Land Amenities | Hospital, Public Transit, Recreation, Schools |
| Sewer | Municipal Sewage System |
| Size Irregular | X |
| Size Total Text | X|under 1/2 Acre |
| Zoning Description | R-5 |
Rooms
| Level | Type | Length | Width | Dimensions |
|---|---|---|---|---|
| Second Level | Other | 6' '' x 3' 8'' | ||
| Second Level | 4pc Bathroom | 9' 3'' x 4' 11'' | ||
| Second Level | Bedroom | 10' 6'' x 12' 9'' | ||
| Second Level | 3pc Ensuite Bath | 5' '' x 9' '' | ||
| Second Level | Primary Bedroom | 13' 9'' x 12' '' | ||
| Ground Level | Utility Room | 3' 6'' x 6' 4'' | ||
| Ground Level | 2pc Bathroom | 6' 9'' x 3' '' | ||
| Ground Level | Kitchen | 18' 10'' x 8' 11'' | ||
| Ground Level | Living Room | 18' 10'' x 14' '' |

































