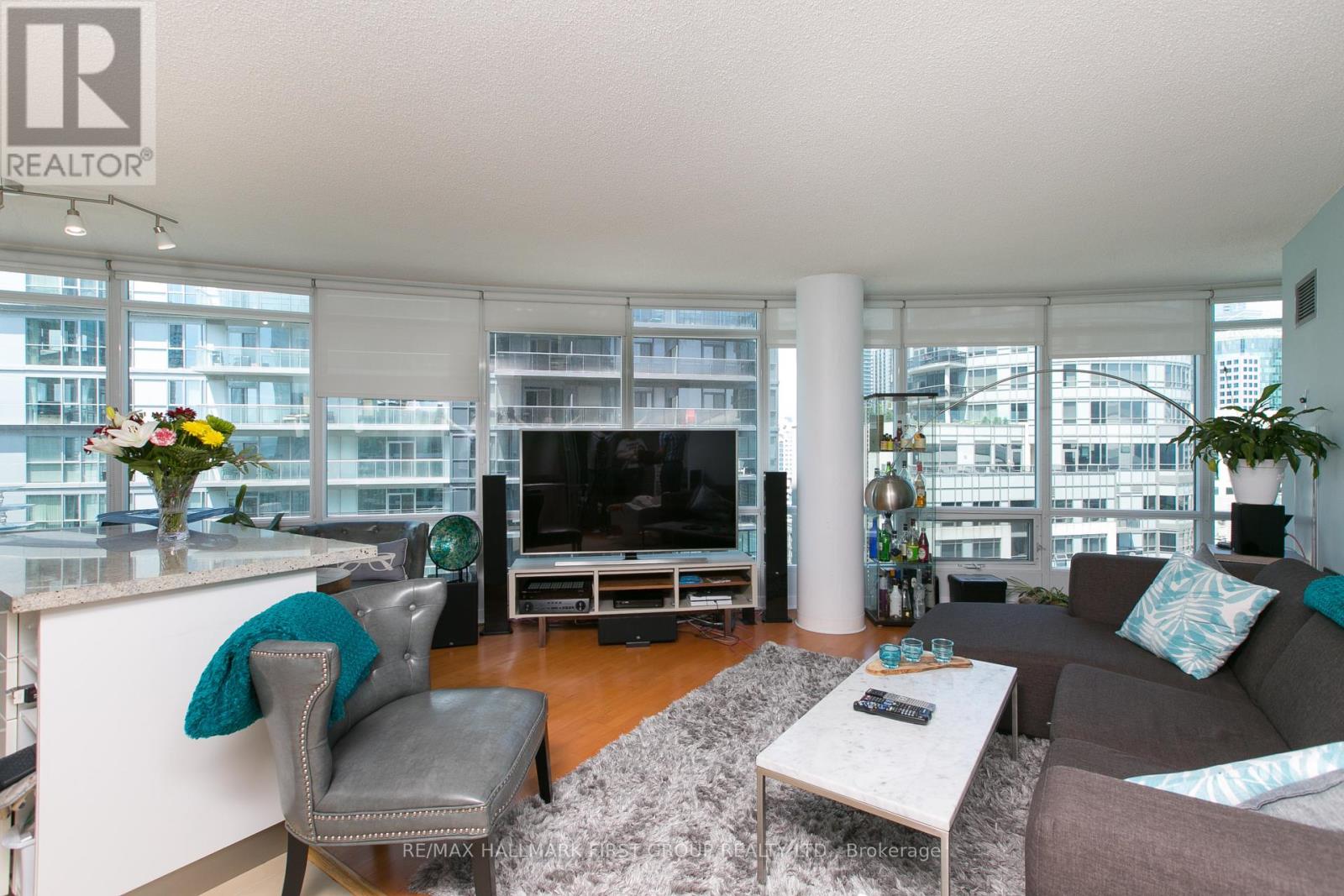2 Bedroom
1 Bathroom
Indoor Pool
Central Air Conditioning
Forced Air
$699,900Maintenance,
$661.34 Monthly
Discover the epitome of urban sophistication with this spacious 1+1 bedroom suite boasting over 750 sqft of living space complemented by an 82 sq ft terrace. Located in the prestigious City Place neighborhood, this residence offers a seamless blend of modern design and functionality. Upon entering, you are greeted by an open concept layout enhanced by floor-to-ceiling windows, bathing the interior in natural light and offering stunning city views. The practical and spacious design ensures no space is wasted, making it ideal for both comfortable living and entertaining guests. The suite features beautiful hardwood flooring throughout, creating an inviting ambiance. The kitchen is equipped with stainless steel appliances and granite countertops, perfect for culinary enthusiasts and those who love to entertain at home. **** EXTRAS **** Situated within walking distance to Toronto's Financial District, Union Station, and iconic landmarks such as the CN Tower, this location offers unparalleled convenience. Access to TTC transit further enhances connectivity (id:27910)
Property Details
|
MLS® Number
|
C8472972 |
|
Property Type
|
Single Family |
|
Community Name
|
Waterfront Communities C1 |
|
Amenities Near By
|
Place Of Worship, Public Transit |
|
Community Features
|
Pet Restrictions |
|
Features
|
Balcony |
|
Parking Space Total
|
1 |
|
Pool Type
|
Indoor Pool |
Building
|
Bathroom Total
|
1 |
|
Bedrooms Above Ground
|
1 |
|
Bedrooms Below Ground
|
1 |
|
Bedrooms Total
|
2 |
|
Amenities
|
Security/concierge, Exercise Centre, Recreation Centre |
|
Appliances
|
Dishwasher, Dryer, Microwave, Refrigerator, Stove, Washer |
|
Cooling Type
|
Central Air Conditioning |
|
Exterior Finish
|
Concrete |
|
Heating Fuel
|
Electric |
|
Heating Type
|
Forced Air |
|
Type
|
Apartment |
Parking
Land
|
Acreage
|
No |
|
Land Amenities
|
Place Of Worship, Public Transit |
Rooms
| Level |
Type |
Length |
Width |
Dimensions |
|
Main Level |
Kitchen |
4.11 m |
1.85 m |
4.11 m x 1.85 m |
|
Main Level |
Living Room |
4.11 m |
4.06 m |
4.11 m x 4.06 m |
|
Main Level |
Dining Room |
3.12 m |
2.72 m |
3.12 m x 2.72 m |
|
Main Level |
Primary Bedroom |
3.91 m |
3.05 m |
3.91 m x 3.05 m |
|
Main Level |
Den |
2.67 m |
2.36 m |
2.67 m x 2.36 m |










