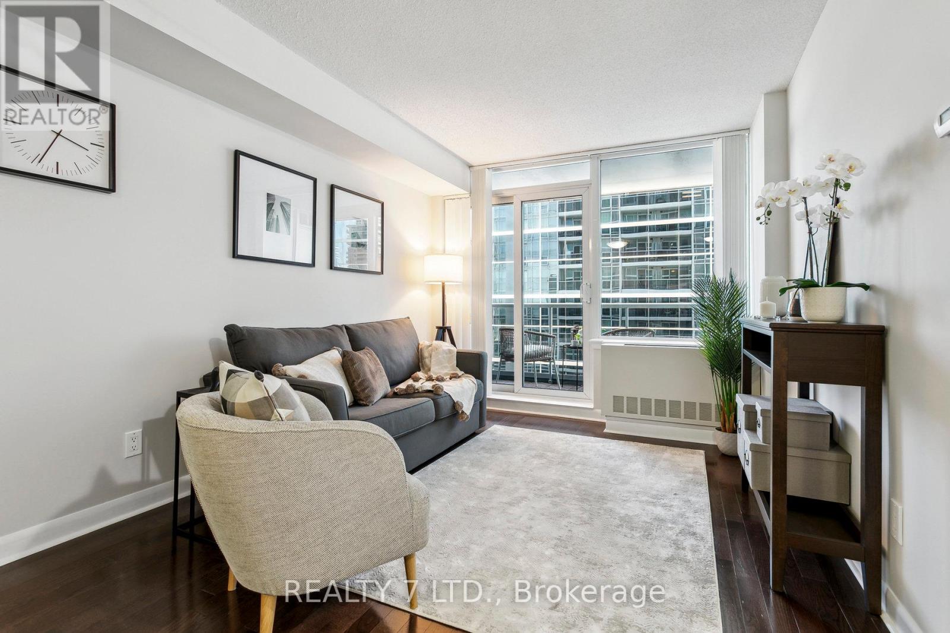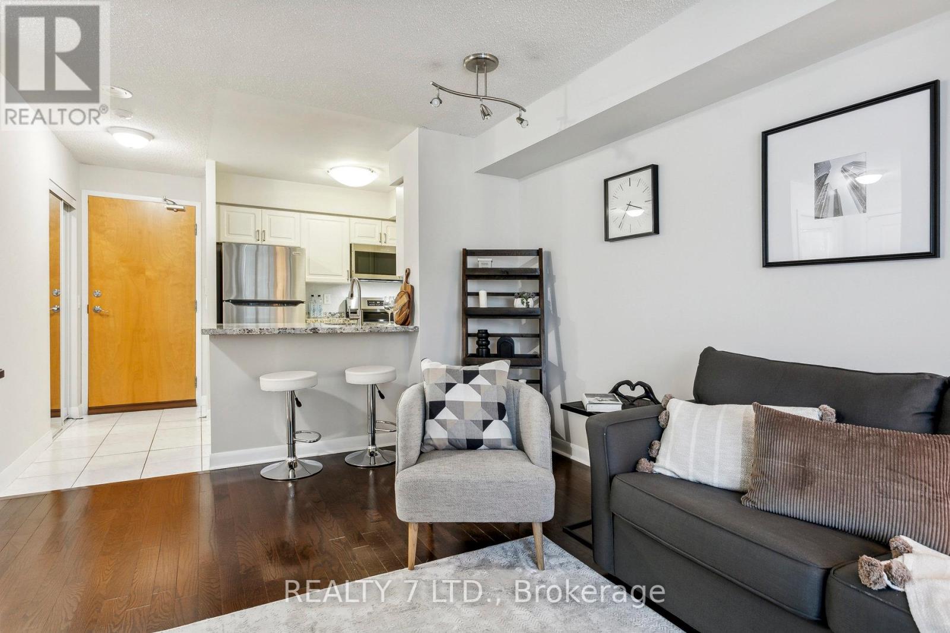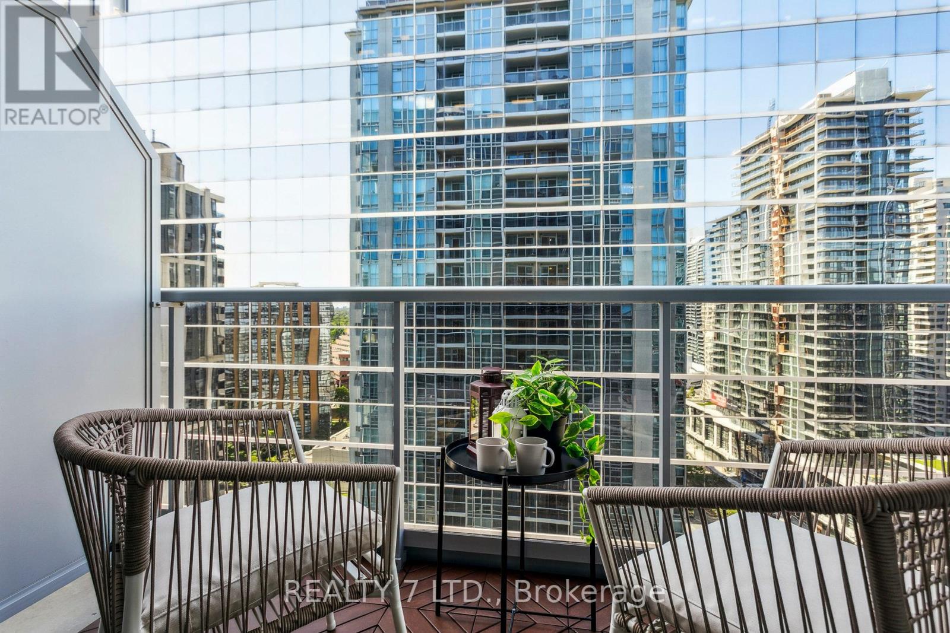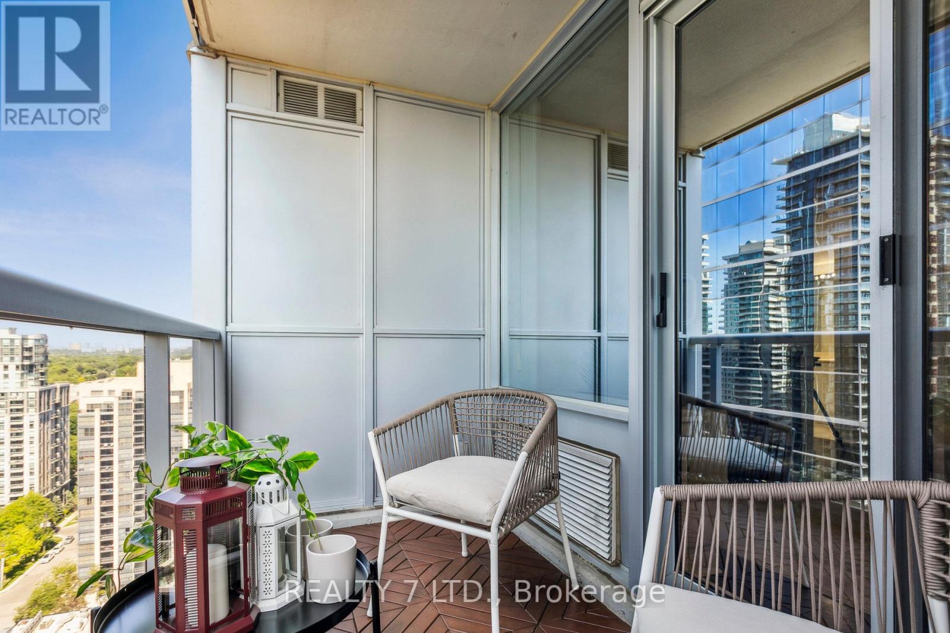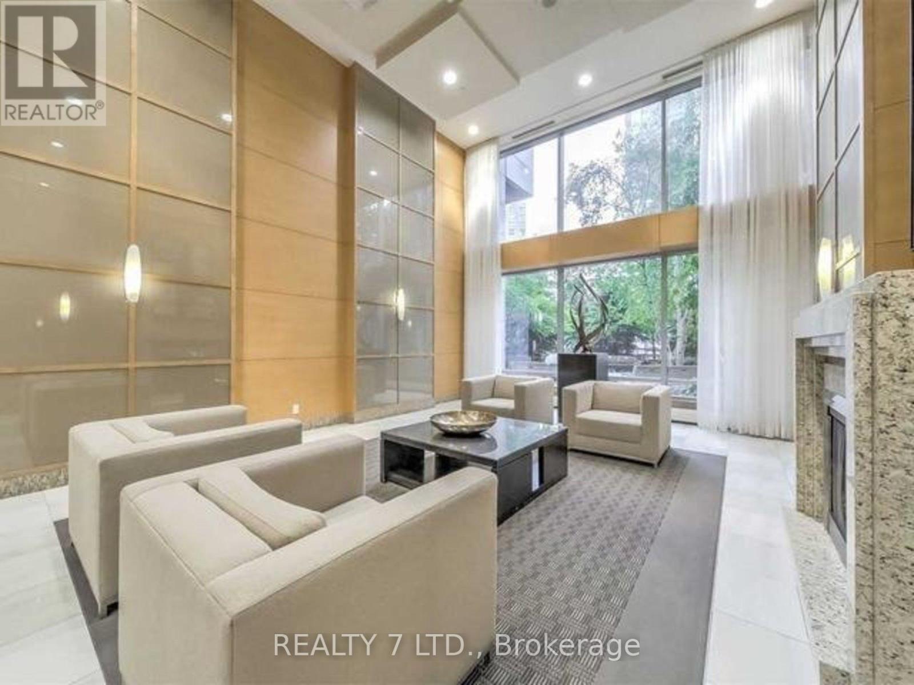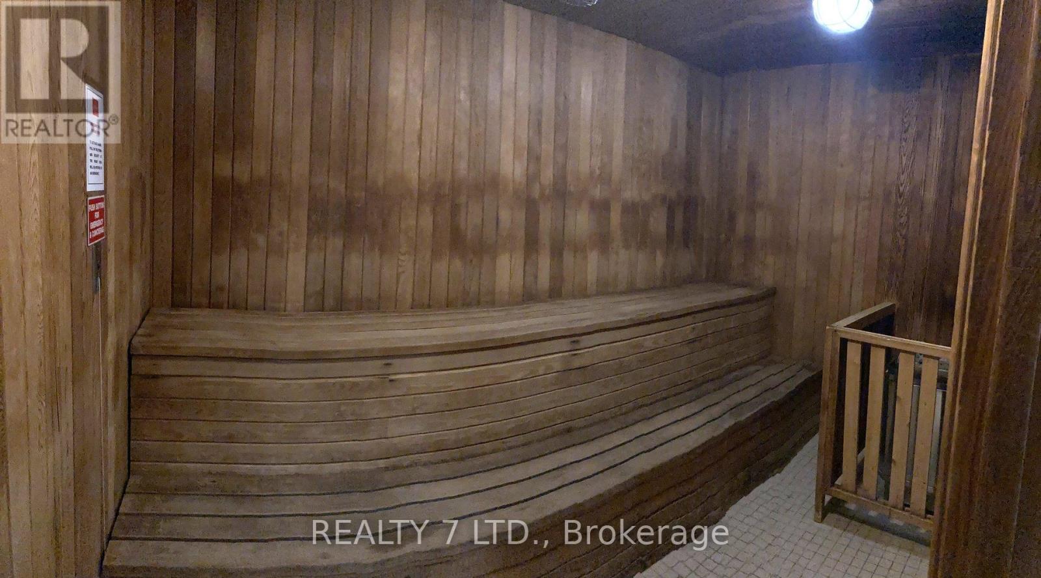1 Bedroom
1 Bathroom
Indoor Pool
Central Air Conditioning
Forced Air
$538,800Maintenance,
$492.99 Monthly
Spacious, Clean and Quiet 1 Bedroom Unit at one of the GTA best locations! Located on 26th Floor. This apartment has been renovated. Ready For YouTo Move In **** Kitchen with Quartz countertop and Ceramic tile floors, Hardwood floor in the Living room, Floor-to-Ceiling windows in the bedroom with a Double Closet and custom organizers. New HVAC system installed (2022) **** Ultima North building has all AMENITIES you can wish for: 24/7 Concierge, Indoor Pool, Gym, Sauna, Ping Pong Room, Study Room, Guest Suites, Party Room, Visitor Parking and Virtual Golf! Direct underground access to Yonge x Sheppard Subway. Easy access to major 401 highway (5 min) and Tesla Destination Charger (100 m). Grocery stores, restaurants, bars, banks, movie theatre, Library, Aquatic Centre, Arts Centre, Mel Lastman Square are all in walking distance! **** EXTRAS **** Brand New S/S Fridge, S/S Stove and S/S Microwave w/ Rangehood (2024), S/S Built-In Dishwasher, S/S Washer and Dryer, Existing Window Coverings and Light Fixtures, 1 Underground Parking Space Located At B-210 (P2 level). (id:27910)
Property Details
|
MLS® Number
|
C8395930 |
|
Property Type
|
Single Family |
|
Community Name
|
Lansing-Westgate |
|
Amenities Near By
|
Public Transit, Schools, Park |
|
Community Features
|
Pet Restrictions, Community Centre |
|
Features
|
Balcony, In Suite Laundry |
|
Parking Space Total
|
1 |
|
Pool Type
|
Indoor Pool |
Building
|
Bathroom Total
|
1 |
|
Bedrooms Above Ground
|
1 |
|
Bedrooms Total
|
1 |
|
Amenities
|
Security/concierge, Party Room, Sauna, Exercise Centre |
|
Appliances
|
Dishwasher, Dryer, Microwave, Refrigerator, Stove, Washer, Window Coverings |
|
Cooling Type
|
Central Air Conditioning |
|
Exterior Finish
|
Concrete |
|
Fire Protection
|
Security Guard |
|
Heating Fuel
|
Natural Gas |
|
Heating Type
|
Forced Air |
|
Type
|
Apartment |
Parking
Land
|
Acreage
|
No |
|
Land Amenities
|
Public Transit, Schools, Park |
Rooms
| Level |
Type |
Length |
Width |
Dimensions |
|
Flat |
Living Room |
4.7 m |
3.05 m |
4.7 m x 3.05 m |
|
Flat |
Dining Room |
4.7 m |
3.05 m |
4.7 m x 3.05 m |
|
Flat |
Kitchen |
2.6 m |
2.3 m |
2.6 m x 2.3 m |
|
Flat |
Primary Bedroom |
4.4 m |
2.85 m |
4.4 m x 2.85 m |
|
Other |
Laundry Room |
|
|
Measurements not available |
|
Other |
Foyer |
2.5 m |
1 m |
2.5 m x 1 m |
|
Other |
Bathroom |
2.5 m |
1.5 m |
2.5 m x 1.5 m |

