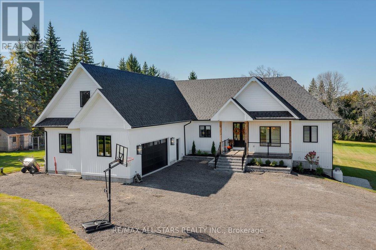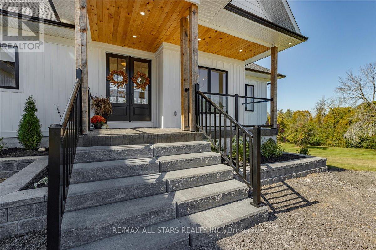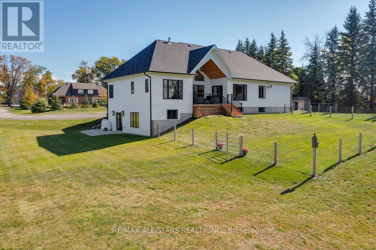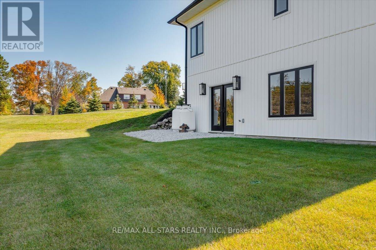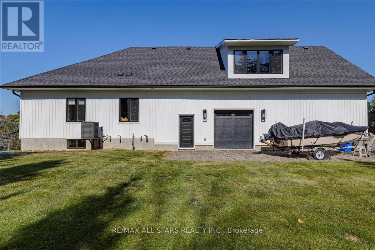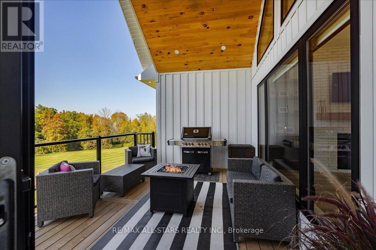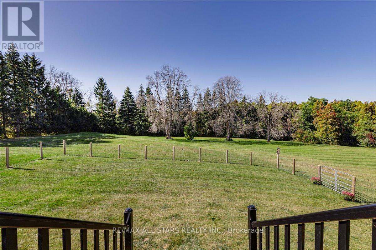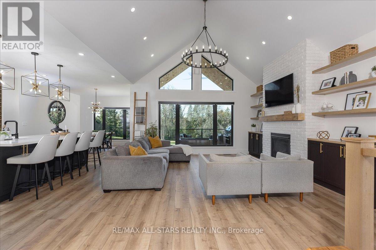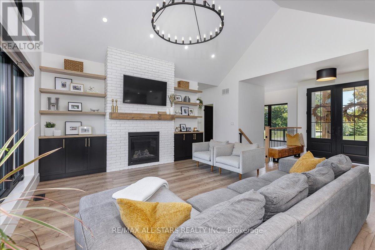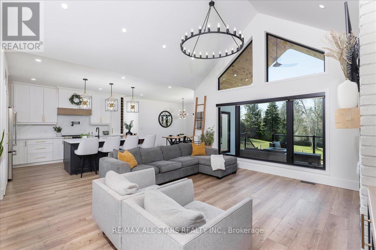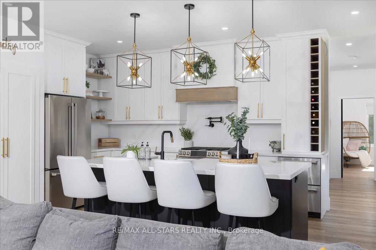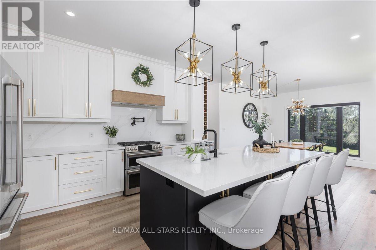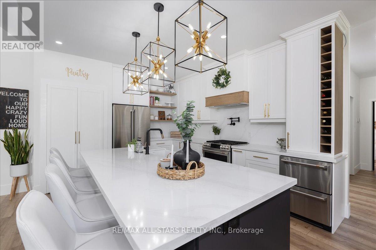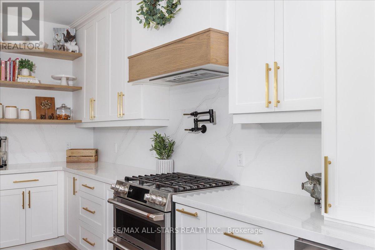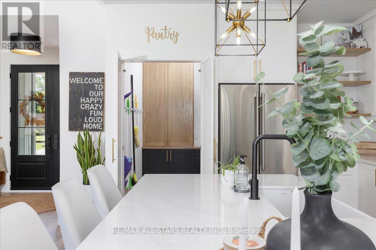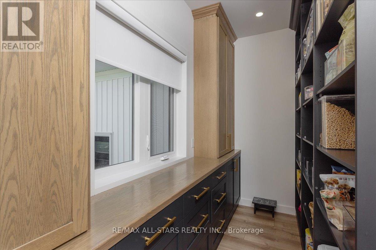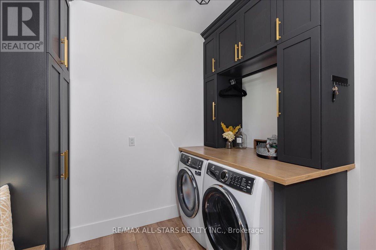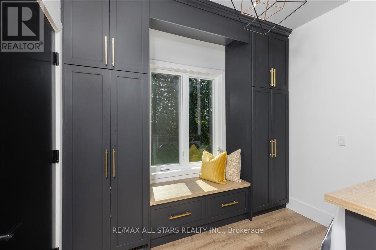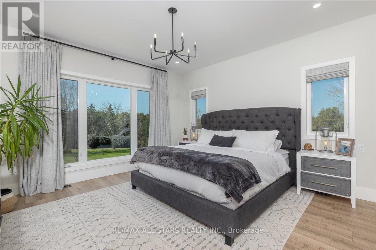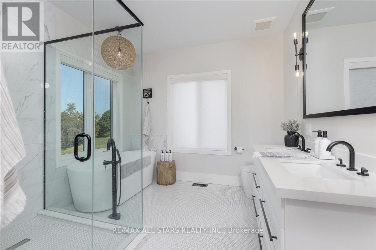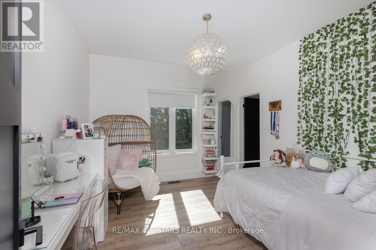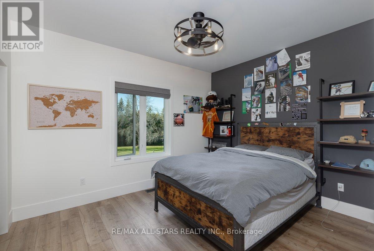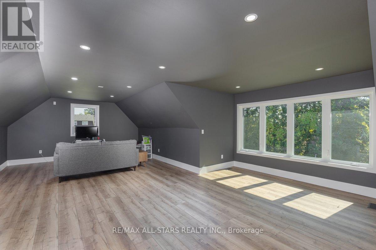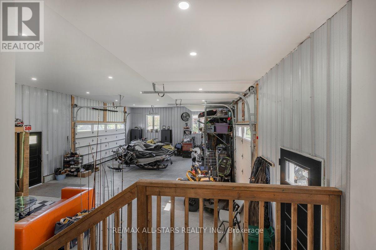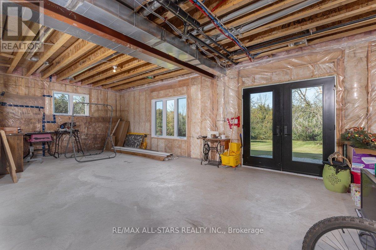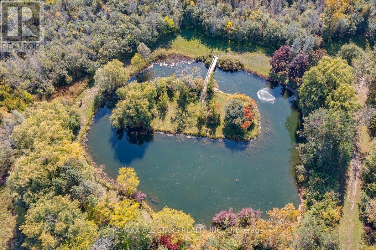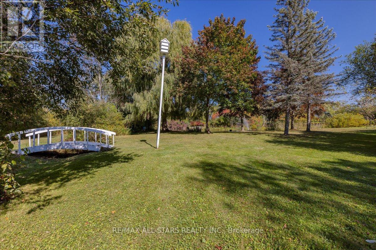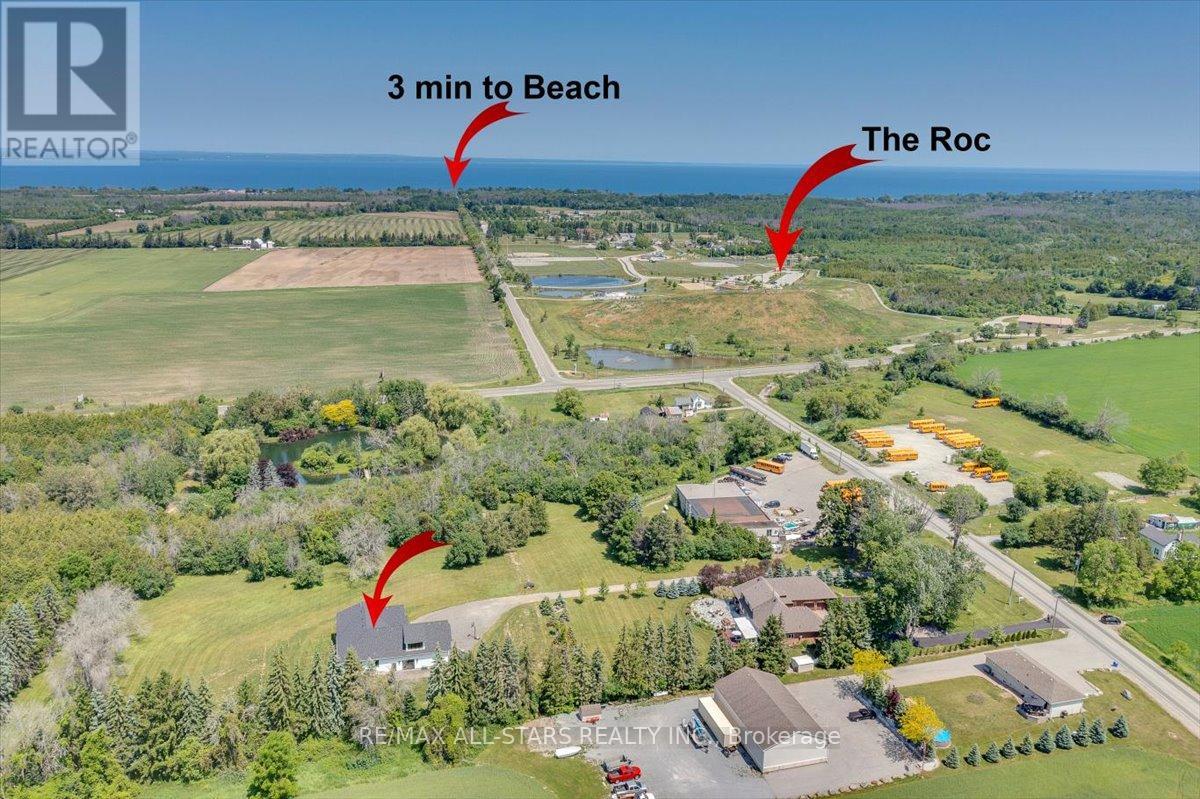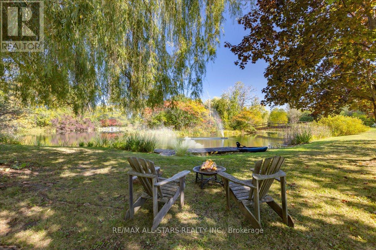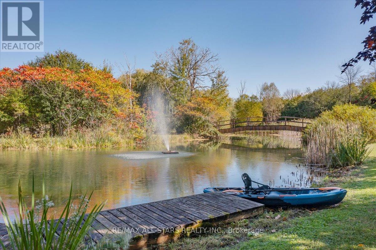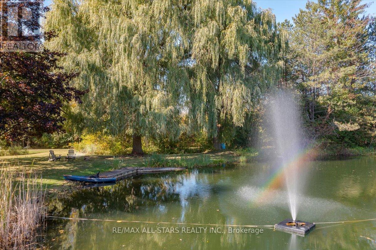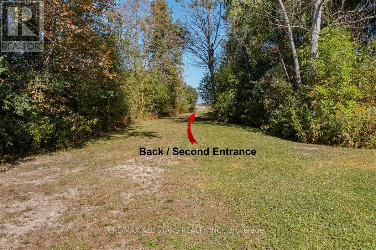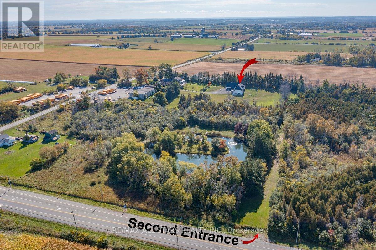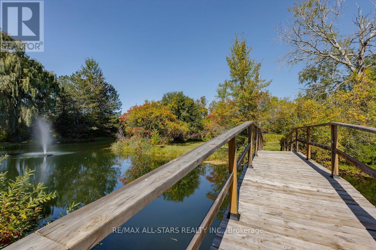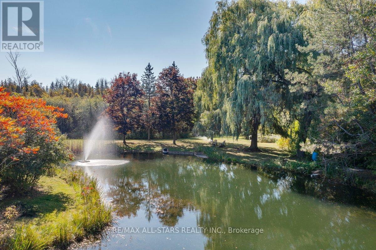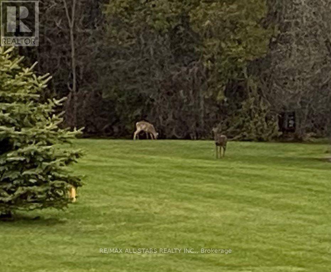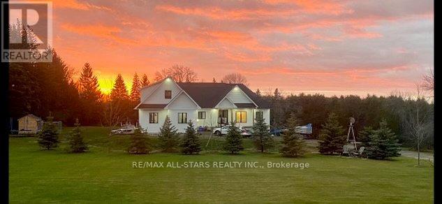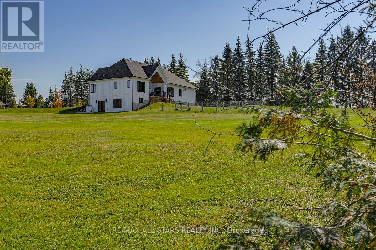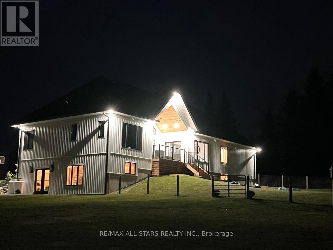4 Bedroom
3 Bathroom
Bungalow
Fireplace
Central Air Conditioning
Forced Air
$1,999,000
Beautiful one of a kind approx 11 acre property offers country living with modern comforts! A private recreational haven with a pond to enjoy fishing, swimming, bonfires, camping (sep entrance to pond-convenient for trailers). Hydro at the pond. Located only min to Lake Simcoe, Keswick & Sutton, Hwy 404, Walk to The ROC, parks & walking trails. Stunning custom-built bungaloft, 9' ceilings, sundrenched vaulted liv rm w/fireplace & b/in cabinetry. Gourmet kitchen, quartz counters & incredible walk-in pantry. W/O from dining area to covered deck o/looking the private back yard. Primary bdrm has a spa-inspired 5pc ensuite. The loft is ideal as a 4th bdrm, office, media rm, etc. Laundry rm w/custom cabinetry & garage access. Oversized garage with pot lights, radiant in-floor heat, front & back doors with convenient house access to main flr & bsmt. Walkout basement has in-floor heating, rough-in for bthrm & kitchen allowing for potential in-law suite. Nat gas avail at Baseline Rd (id:27910)
Property Details
|
MLS® Number
|
N8269122 |
|
Property Type
|
Single Family |
|
Community Name
|
Belhaven |
|
Amenities Near By
|
Marina, Park, Ski Area |
|
Community Features
|
Community Centre |
|
Parking Space Total
|
13 |
Building
|
Bathroom Total
|
3 |
|
Bedrooms Above Ground
|
3 |
|
Bedrooms Below Ground
|
1 |
|
Bedrooms Total
|
4 |
|
Architectural Style
|
Bungalow |
|
Basement Development
|
Unfinished |
|
Basement Features
|
Walk Out |
|
Basement Type
|
N/a (unfinished) |
|
Construction Style Attachment
|
Detached |
|
Cooling Type
|
Central Air Conditioning |
|
Exterior Finish
|
Vinyl Siding |
|
Fireplace Present
|
Yes |
|
Heating Fuel
|
Propane |
|
Heating Type
|
Forced Air |
|
Stories Total
|
1 |
|
Type
|
House |
Parking
Land
|
Acreage
|
No |
|
Land Amenities
|
Marina, Park, Ski Area |
|
Sewer
|
Septic System |
|
Size Irregular
|
Approx 11 Acres, Per Geo |
|
Size Total Text
|
Approx 11 Acres, Per Geo |
|
Surface Water
|
Lake/pond |
Rooms
| Level |
Type |
Length |
Width |
Dimensions |
|
Second Level |
Loft |
11.89 m |
4.28 m |
11.89 m x 4.28 m |
|
Ground Level |
Kitchen |
4.67 m |
3.91 m |
4.67 m x 3.91 m |
|
Ground Level |
Pantry |
3.71 m |
1.68 m |
3.71 m x 1.68 m |
|
Ground Level |
Eating Area |
3.91 m |
3.5 m |
3.91 m x 3.5 m |
|
Ground Level |
Living Room |
4.88 m |
5.64 m |
4.88 m x 5.64 m |
|
Ground Level |
Laundry Room |
2.94 m |
2.99 m |
2.94 m x 2.99 m |
|
Ground Level |
Primary Bedroom |
6.18 m |
4.57 m |
6.18 m x 4.57 m |
|
Ground Level |
Bedroom 2 |
3.69 m |
3.54 m |
3.69 m x 3.54 m |
|
Ground Level |
Bedroom 3 |
3.69 m |
3.55 m |
3.69 m x 3.55 m |
Utilities

