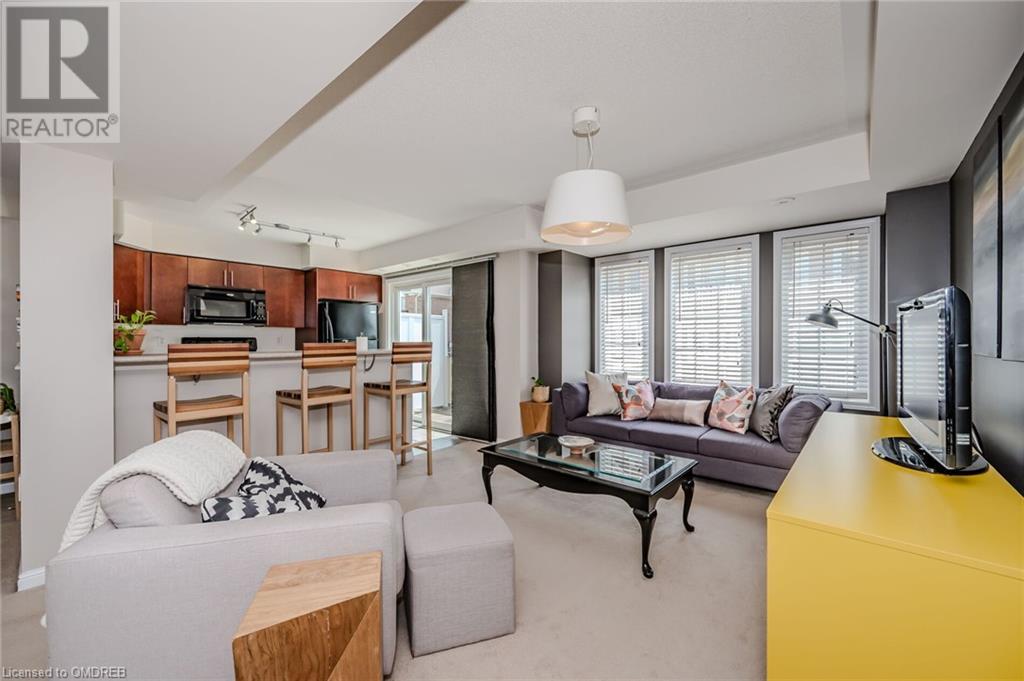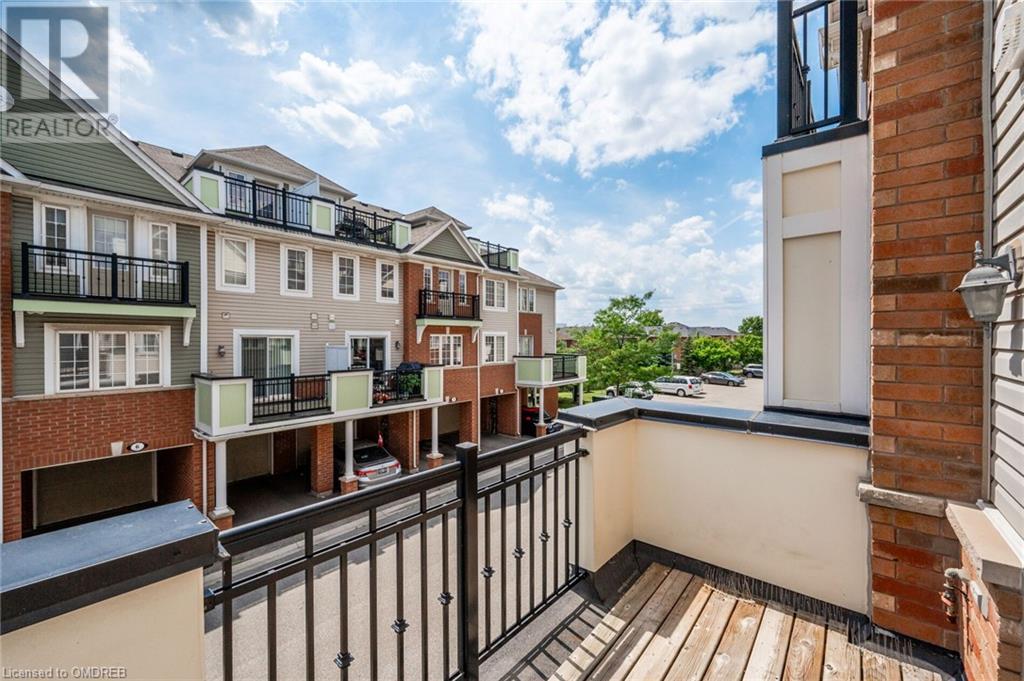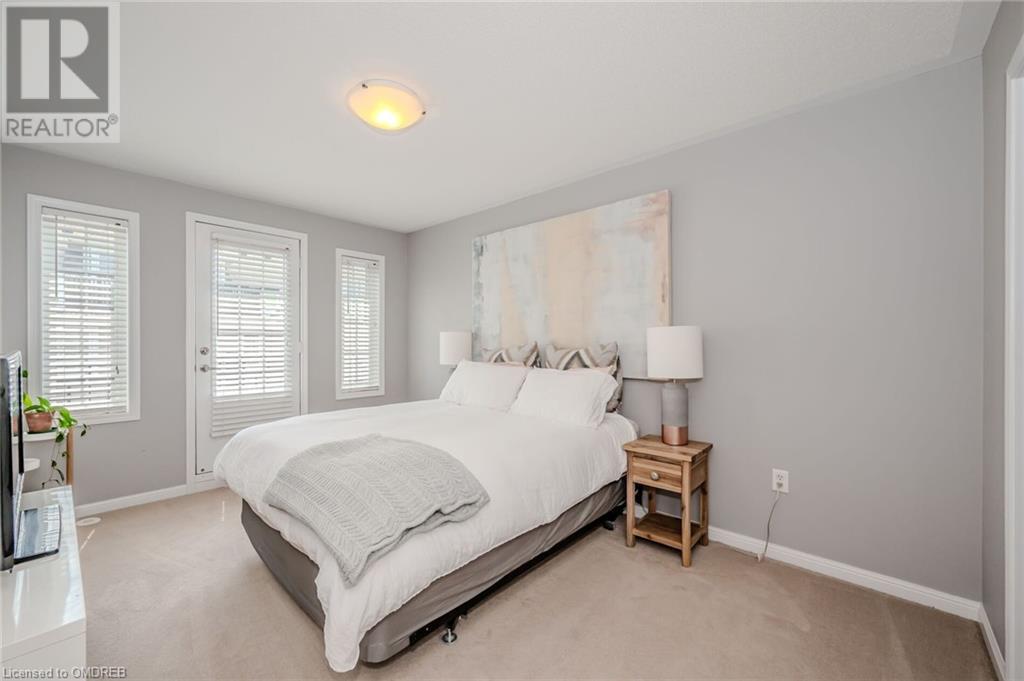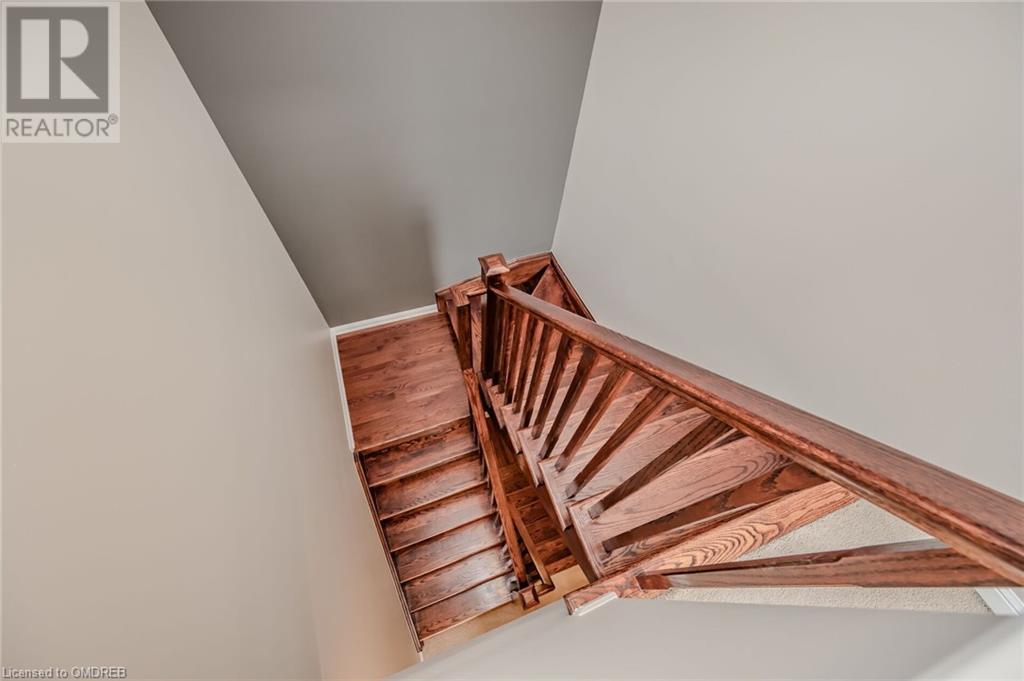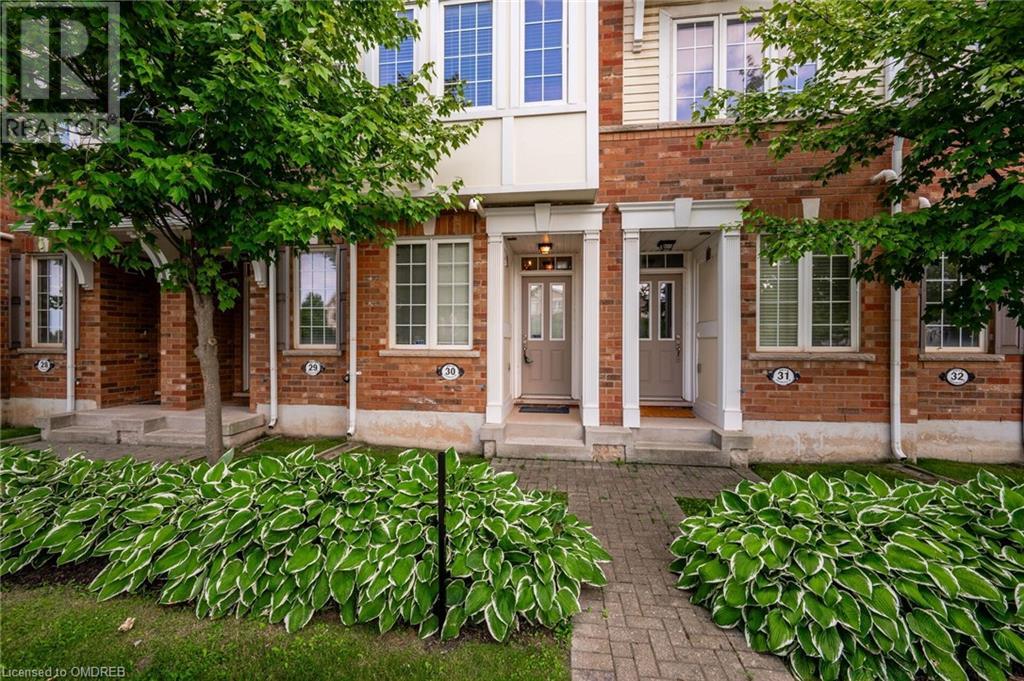2614 Dashwood Drive Unit# 30 Oakville, Ontario L6M 0K5
2 Bedroom
3 Bathroom
1278 sqft
3 Level
Central Air Conditioning
$814,500Maintenance,
$518.90 Monthly
Maintenance,
$518.90 MonthlyLocation, Location! This Mattamy Built town in Desirable West Oak Trails has been well cared for by the original owner. Front door and garage entrance from the main floor, the second floor has a Large open concept living with a Bonus balcony that fills the room with natural light. The Primary has a walk in closet with Full ensuite bath and Juliet balcony, along with another bedroom and another full bath! The prize is the Roof Top Patio with fantastic Panoramic views. Walking distance to shops, restaurants, Hospital and the sought after Sixteen Mile Creek Trails. Close to major highways, transit and GO, all this plus a garage and driveway. This is a must see! (id:27910)
Property Details
| MLS® Number | 40610912 |
| Property Type | Single Family |
| AmenitiesNearBy | Hospital, Park, Place Of Worship, Public Transit, Schools, Shopping |
| EquipmentType | Water Heater |
| Features | Balcony, Automatic Garage Door Opener |
| ParkingSpaceTotal | 2 |
| RentalEquipmentType | Water Heater |
Building
| BathroomTotal | 3 |
| BedroomsAboveGround | 2 |
| BedroomsTotal | 2 |
| Appliances | Dishwasher, Dryer, Freezer, Refrigerator, Stove, Washer, Window Coverings, Garage Door Opener |
| ArchitecturalStyle | 3 Level |
| BasementType | None |
| ConstructedDate | 2009 |
| ConstructionStyleAttachment | Attached |
| CoolingType | Central Air Conditioning |
| ExteriorFinish | Brick |
| HalfBathTotal | 1 |
| HeatingFuel | Natural Gas |
| StoriesTotal | 3 |
| SizeInterior | 1278 Sqft |
| Type | Row / Townhouse |
| UtilityWater | Municipal Water |
Parking
| Attached Garage | |
| Visitor Parking |
Land
| AccessType | Highway Nearby |
| Acreage | No |
| LandAmenities | Hospital, Park, Place Of Worship, Public Transit, Schools, Shopping |
| Sewer | Municipal Sewage System |
| ZoningDescription | Residential |
Rooms
| Level | Type | Length | Width | Dimensions |
|---|---|---|---|---|
| Second Level | Laundry Room | Measurements not available | ||
| Second Level | Kitchen | 8'6'' x 10'6'' | ||
| Second Level | Living Room/dining Room | 11'4'' x 20'0'' | ||
| Third Level | 3pc Bathroom | Measurements not available | ||
| Third Level | Bedroom | 10'4'' x 8'4'' | ||
| Third Level | 3pc Bathroom | Measurements not available | ||
| Third Level | Primary Bedroom | 10'5'' x 14'0'' | ||
| Main Level | 2pc Bathroom | Measurements not available | ||
| Main Level | Office | 5'6'' x 6'0'' |






