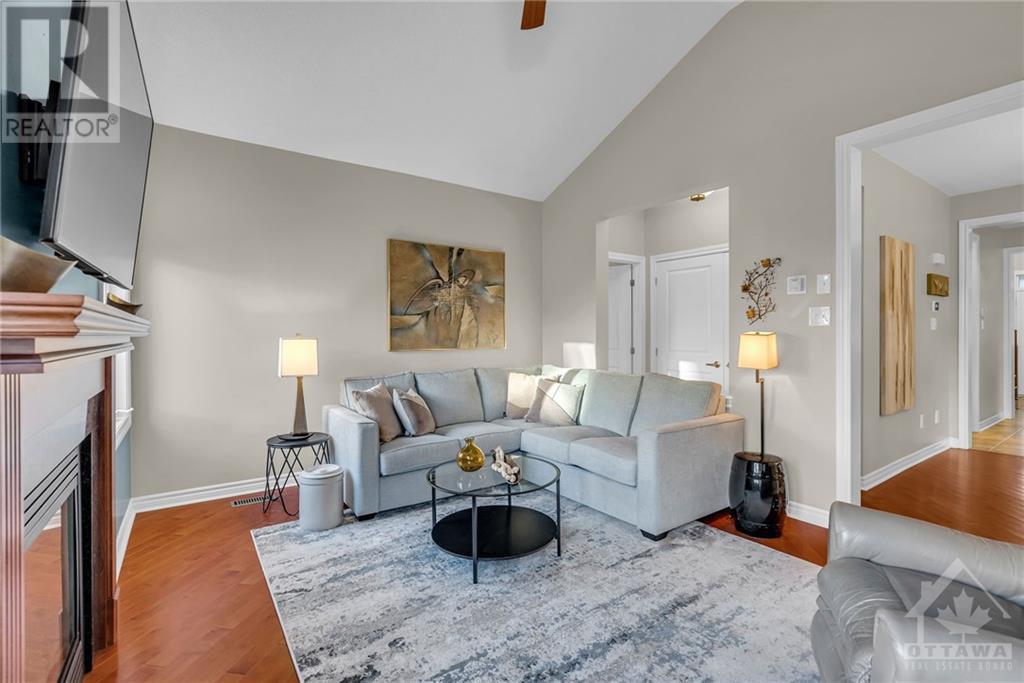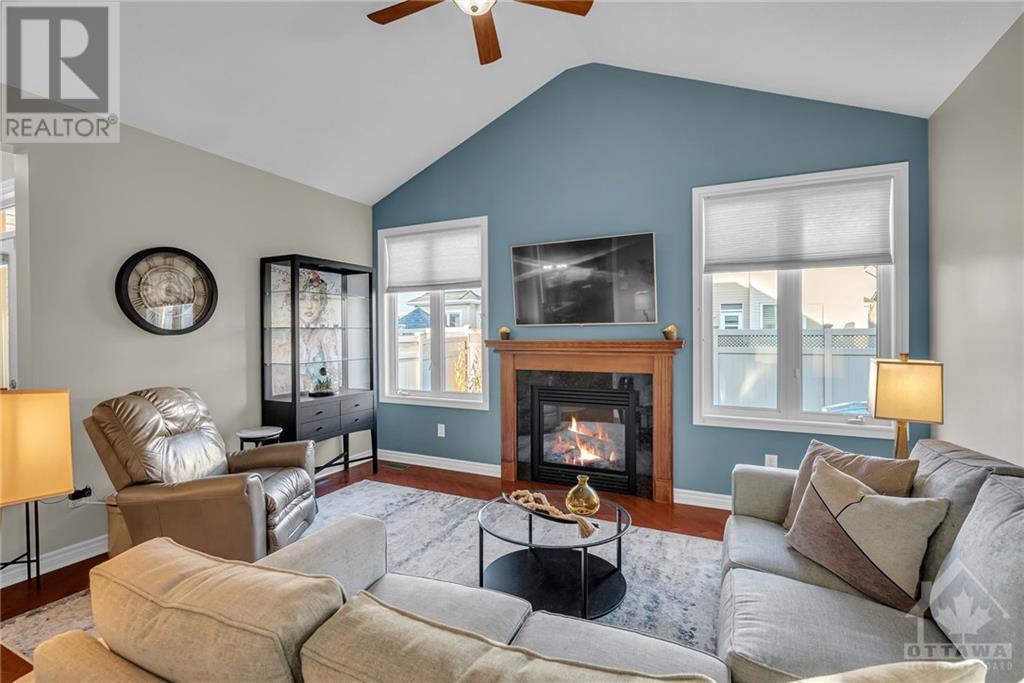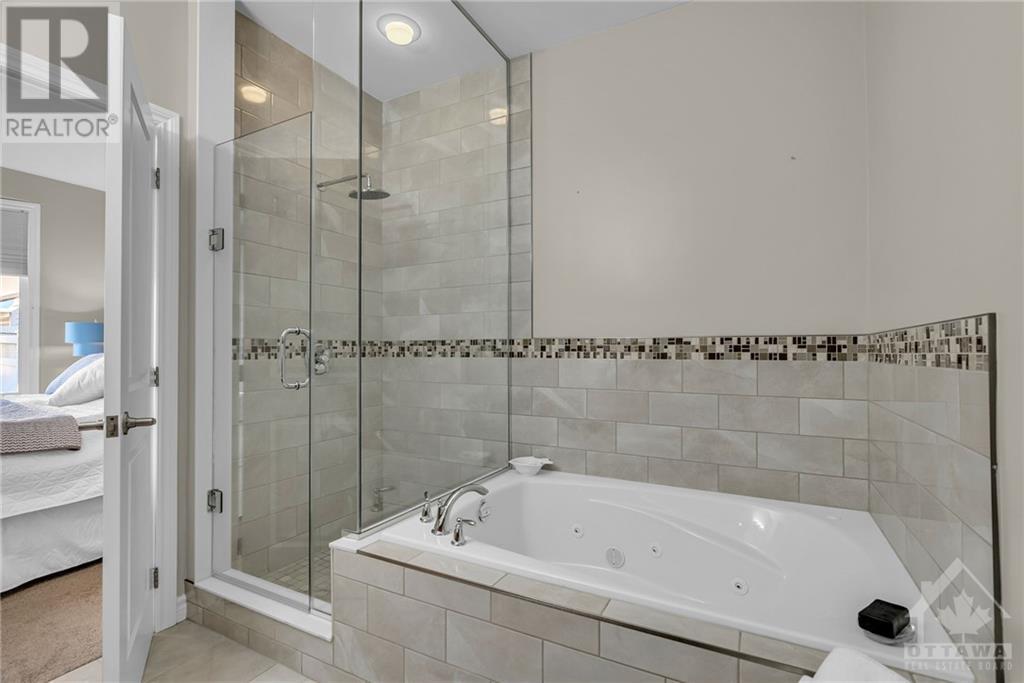4 Bedroom
4 Bathroom
Fireplace
Central Air Conditioning
Forced Air
$847,000
Wonderful street, great layout, meticulously maintained home just hit the market! Covered porch brings you in & the soaring openness to the 2nd level exudes natural light & openness, 9' ceilings also thruout this level.Den w/double doors, kitchen w/warm toned cabinetry set off by tasteful quartz is centrally located & perfectly laid out for the cook! Oversized dining room opens to living room w/vaulted ceilings & 2 large windows overlooking fenced yard. This level has the primary bdrm w/spa like 4 pc. ensuite & walk in closet. Laundry & powder room finish this space. The 2nd level has an open loft, 2 bdrms separated by a 4pc bth - great for a teenager or guests! Lower level recently professionally finished with family room, 4th bedroom & fantastic 3 pc. bath. A designer kitchenette sleekly inset for convenience on this level. There is added storage as well as a workspace & utility room. Great sized lot is a blank canvas awaiting your landscaping vision everything else is done for you!, Flooring: Tile, Flooring: Hardwood, Flooring: Carpet Wall To Wall (id:28469)
Property Details
|
MLS® Number
|
X10410966 |
|
Property Type
|
Single Family |
|
Neigbourhood
|
Nepean |
|
Community Name
|
7711 - Barrhaven - Half Moon Bay |
|
AmenitiesNearBy
|
Public Transit, Park |
|
ParkingSpaceTotal
|
2 |
Building
|
BathroomTotal
|
4 |
|
BedroomsAboveGround
|
3 |
|
BedroomsBelowGround
|
1 |
|
BedroomsTotal
|
4 |
|
Amenities
|
Fireplace(s) |
|
Appliances
|
Dishwasher, Dryer, Hood Fan, Refrigerator, Stove, Washer |
|
BasementDevelopment
|
Finished |
|
BasementType
|
Full (finished) |
|
ConstructionStyleAttachment
|
Detached |
|
CoolingType
|
Central Air Conditioning |
|
ExteriorFinish
|
Vinyl Siding, Stone |
|
FireplacePresent
|
Yes |
|
FireplaceTotal
|
2 |
|
FoundationType
|
Concrete |
|
HeatingFuel
|
Natural Gas |
|
HeatingType
|
Forced Air |
|
StoriesTotal
|
2 |
|
Type
|
House |
|
UtilityWater
|
Municipal Water |
Parking
|
Attached Garage
|
|
|
Inside Entry
|
|
Land
|
Acreage
|
No |
|
FenceType
|
Fenced Yard |
|
LandAmenities
|
Public Transit, Park |
|
Sewer
|
Sanitary Sewer |
|
SizeDepth
|
82 Ft |
|
SizeFrontage
|
42 Ft ,11 In |
|
SizeIrregular
|
42.98 X 82.02 Ft ; 0 |
|
SizeTotalText
|
42.98 X 82.02 Ft ; 0 |
|
ZoningDescription
|
Residential |
Rooms
| Level |
Type |
Length |
Width |
Dimensions |
|
Second Level |
Bedroom |
4.49 m |
3.35 m |
4.49 m x 3.35 m |
|
Second Level |
Bedroom |
3.75 m |
2.94 m |
3.75 m x 2.94 m |
|
Second Level |
Bathroom |
2.43 m |
1.82 m |
2.43 m x 1.82 m |
|
Second Level |
Loft |
2.94 m |
2.31 m |
2.94 m x 2.31 m |
|
Lower Level |
Family Room |
9.62 m |
3.86 m |
9.62 m x 3.86 m |
|
Lower Level |
Other |
3.22 m |
0.83 m |
3.22 m x 0.83 m |
|
Lower Level |
Bedroom |
3.96 m |
3.4 m |
3.96 m x 3.4 m |
|
Lower Level |
Bathroom |
2.51 m |
1.52 m |
2.51 m x 1.52 m |
|
Lower Level |
Other |
5.91 m |
3.65 m |
5.91 m x 3.65 m |
|
Lower Level |
Utility Room |
2.81 m |
2.79 m |
2.81 m x 2.79 m |
|
Main Level |
Kitchen |
3.98 m |
3.3 m |
3.98 m x 3.3 m |
|
Main Level |
Dining Room |
4.01 m |
3.35 m |
4.01 m x 3.35 m |
|
Main Level |
Den |
3.04 m |
2.87 m |
3.04 m x 2.87 m |
|
Main Level |
Living Room |
4.69 m |
3.63 m |
4.69 m x 3.63 m |
|
Main Level |
Bathroom |
1.52 m |
2 m |
1.52 m x 2 m |
|
Main Level |
Primary Bedroom |
3.96 m |
3.47 m |
3.96 m x 3.47 m |
|
Main Level |
Bathroom |
2.69 m |
2.51 m |
2.69 m x 2.51 m |
|
Main Level |
Laundry Room |
2 m |
0.91 m |
2 m x 0.91 m |
|
Main Level |
Other |
|
|
Measurements not available |
Utilities
|
Natural Gas Available
|
Available |
































