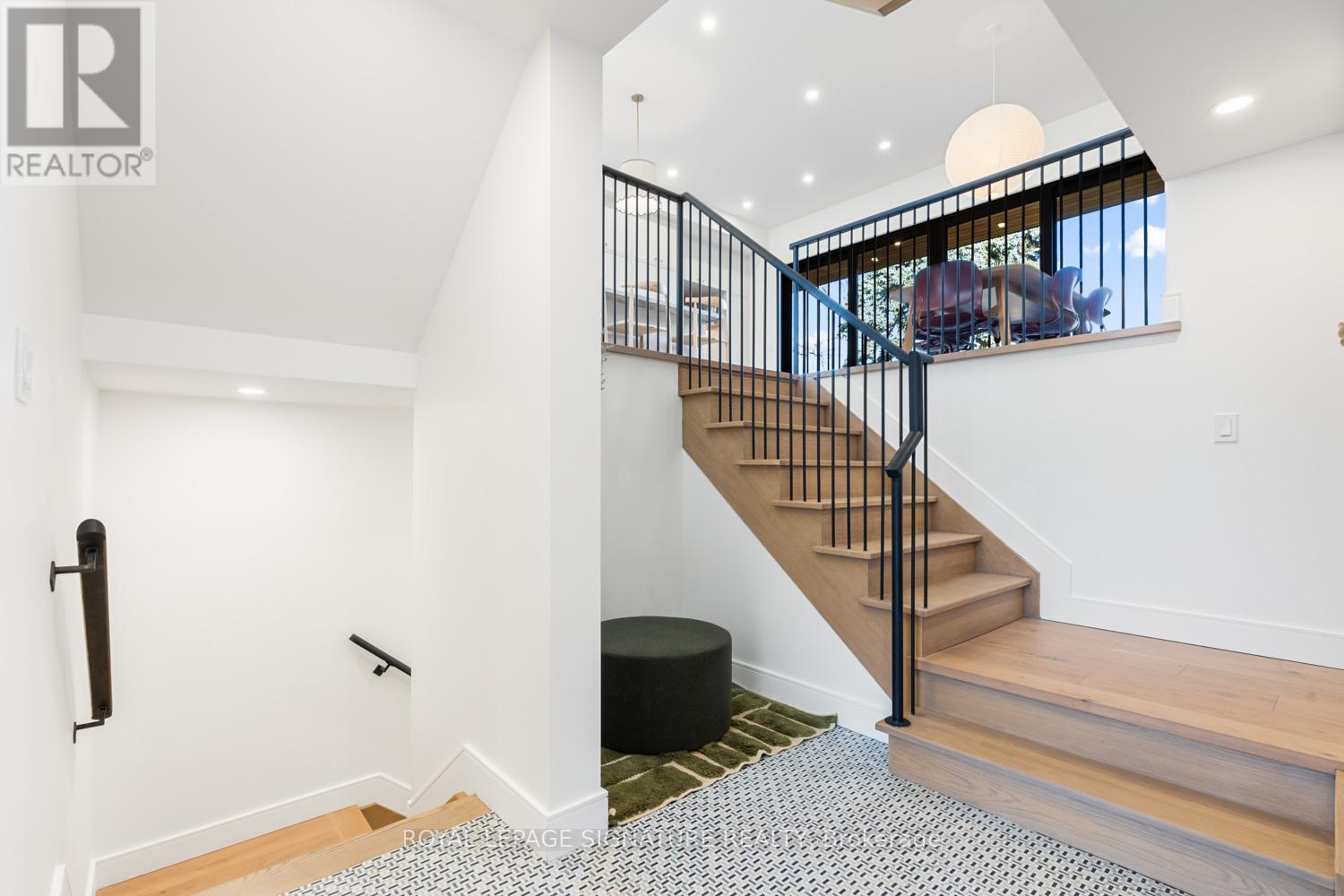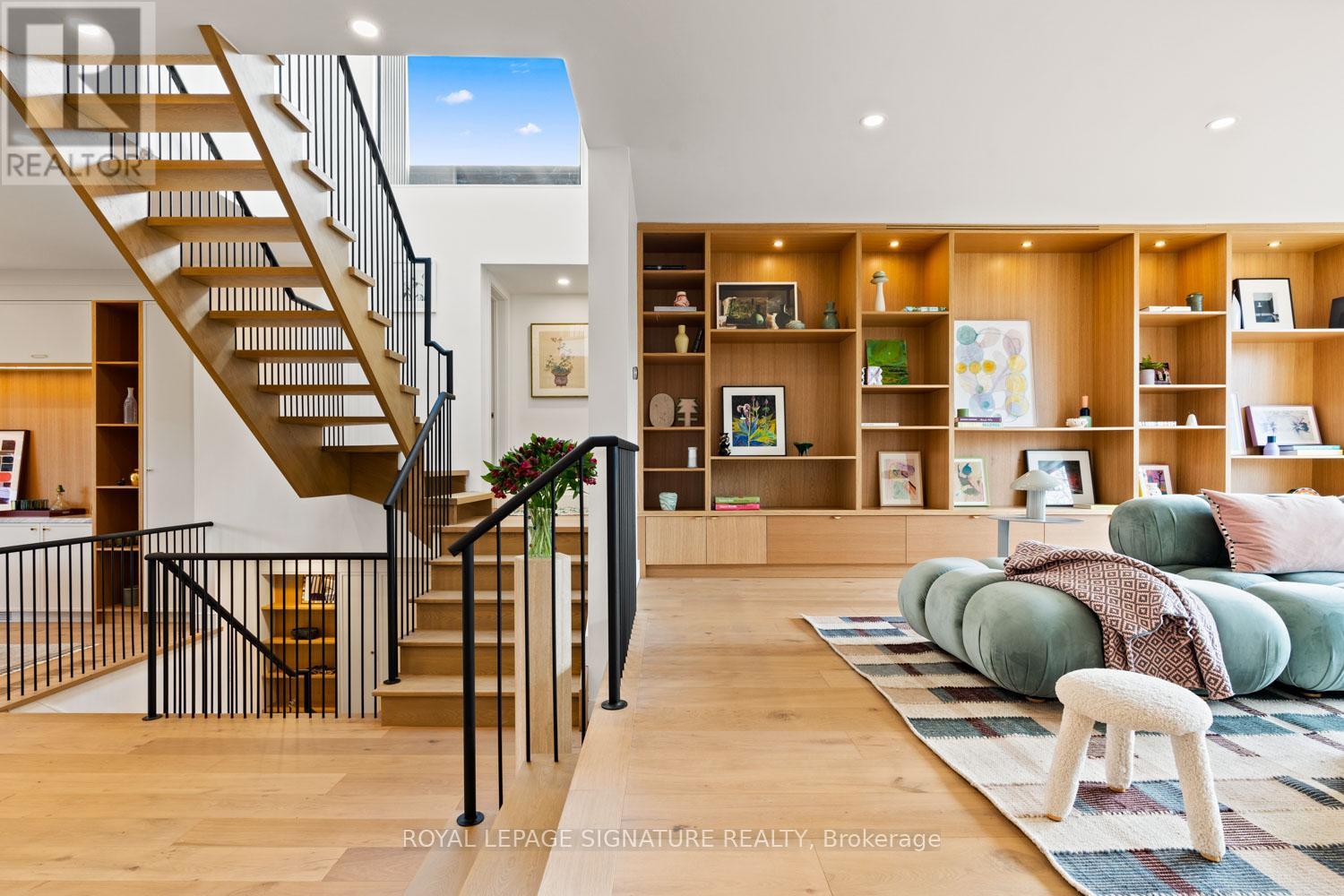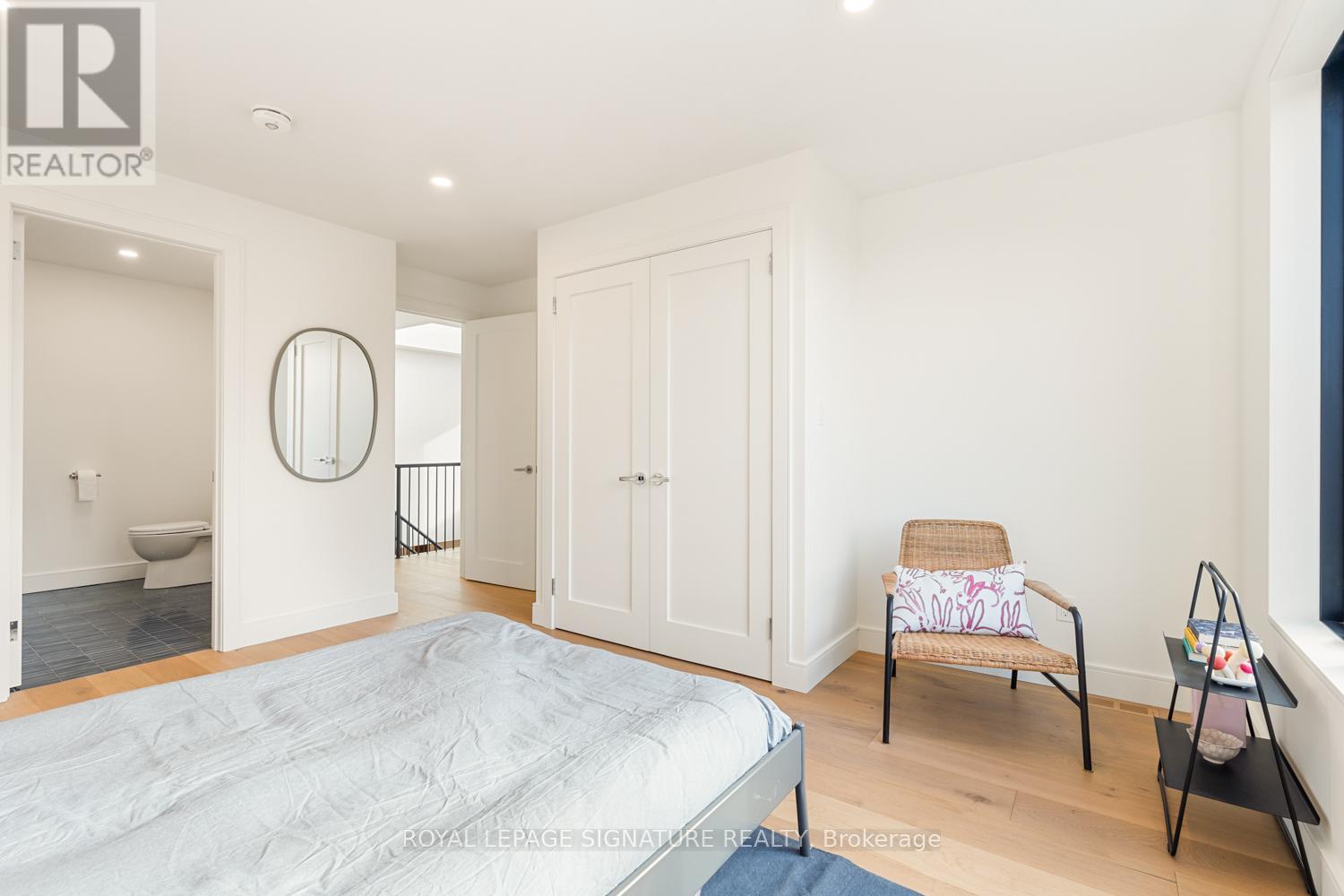4 Bedroom
5 Bathroom
Fireplace
Central Air Conditioning
Forced Air
$3,128,888
California Dreaming! Unless you read Dwell magazine or have been looking in Beverly Hills you wont find a property like this one.The solid concrete and steel construction allows an open concept design like no other. The massive custom Marvin windows at the front and back of the house give you both the sunrise and sunset. Heated floors on all tiled surfaces add warmth, custom Tuscan marble and Thermidor appliances in the kitchen create a space that any chef would cherish. No arguments in the morning as every bedroom has its own ensuite. Ten foot ceilings in the basement with a double custom sliding glass door and a 4 person steam room is jaw dropping. The exterior is steel siding and Japanese Blackwood cedar with a pool sized backyard..its a must see!! **** EXTRAS **** Thermador Fridge, Stove, Dishwasher, Panasonic Microwave, Washer & Dryer (id:27910)
Property Details
|
MLS® Number
|
E8475306 |
|
Property Type
|
Single Family |
|
Community Name
|
Birchcliffe-Cliffside |
|
Amenities Near By
|
Beach, Park, Place Of Worship, Public Transit |
|
Parking Space Total
|
3 |
Building
|
Bathroom Total
|
5 |
|
Bedrooms Above Ground
|
3 |
|
Bedrooms Below Ground
|
1 |
|
Bedrooms Total
|
4 |
|
Basement Development
|
Finished |
|
Basement Features
|
Walk Out |
|
Basement Type
|
N/a (finished) |
|
Construction Style Attachment
|
Detached |
|
Cooling Type
|
Central Air Conditioning |
|
Exterior Finish
|
Brick |
|
Fireplace Present
|
Yes |
|
Foundation Type
|
Unknown |
|
Heating Fuel
|
Natural Gas |
|
Heating Type
|
Forced Air |
|
Stories Total
|
2 |
|
Type
|
House |
|
Utility Water
|
Municipal Water |
Parking
Land
|
Acreage
|
No |
|
Land Amenities
|
Beach, Park, Place Of Worship, Public Transit |
|
Sewer
|
Sanitary Sewer |
|
Size Irregular
|
30 X 115 Ft |
|
Size Total Text
|
30 X 115 Ft|under 1/2 Acre |
Utilities
|
Cable
|
Available |
|
Sewer
|
Installed |










































