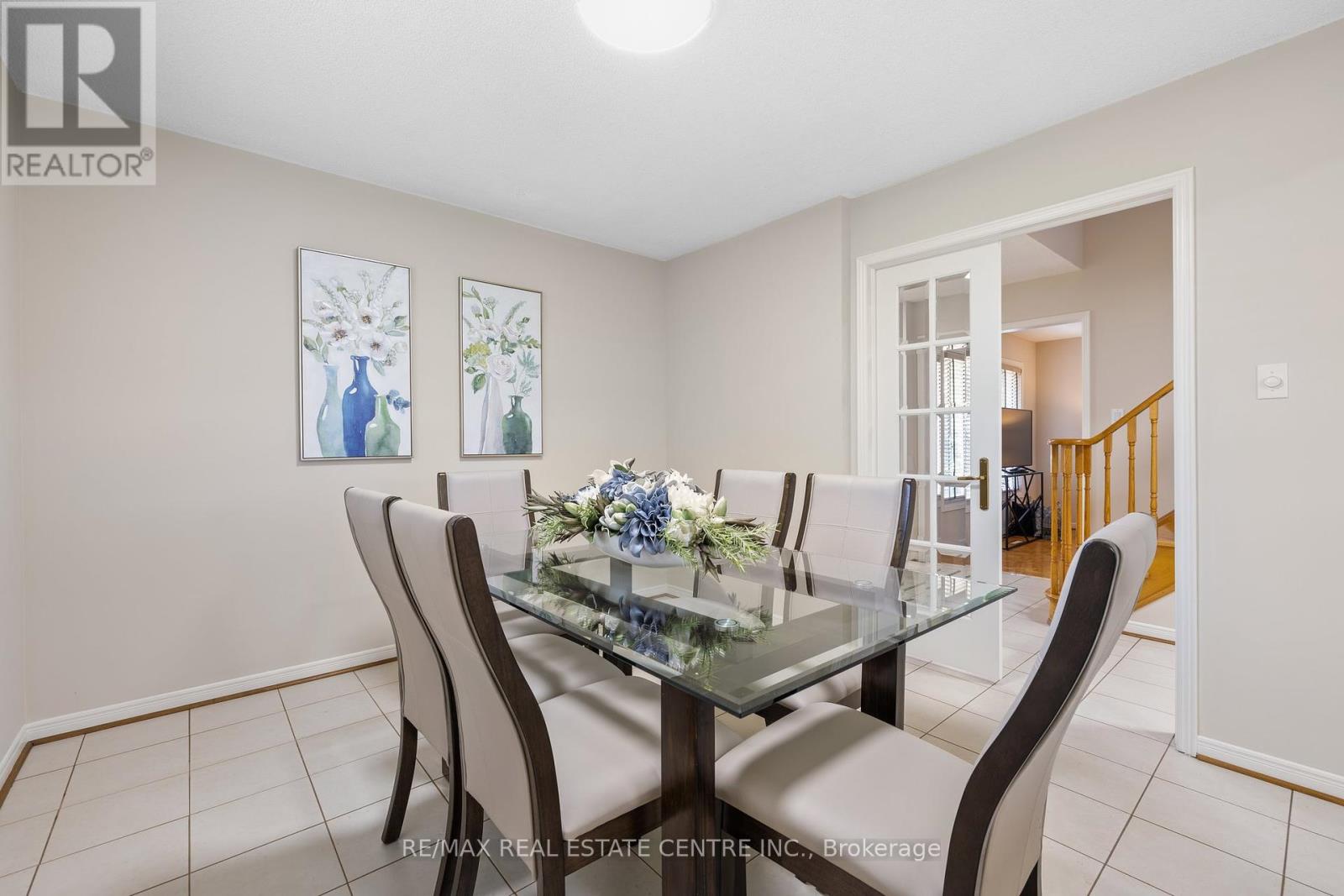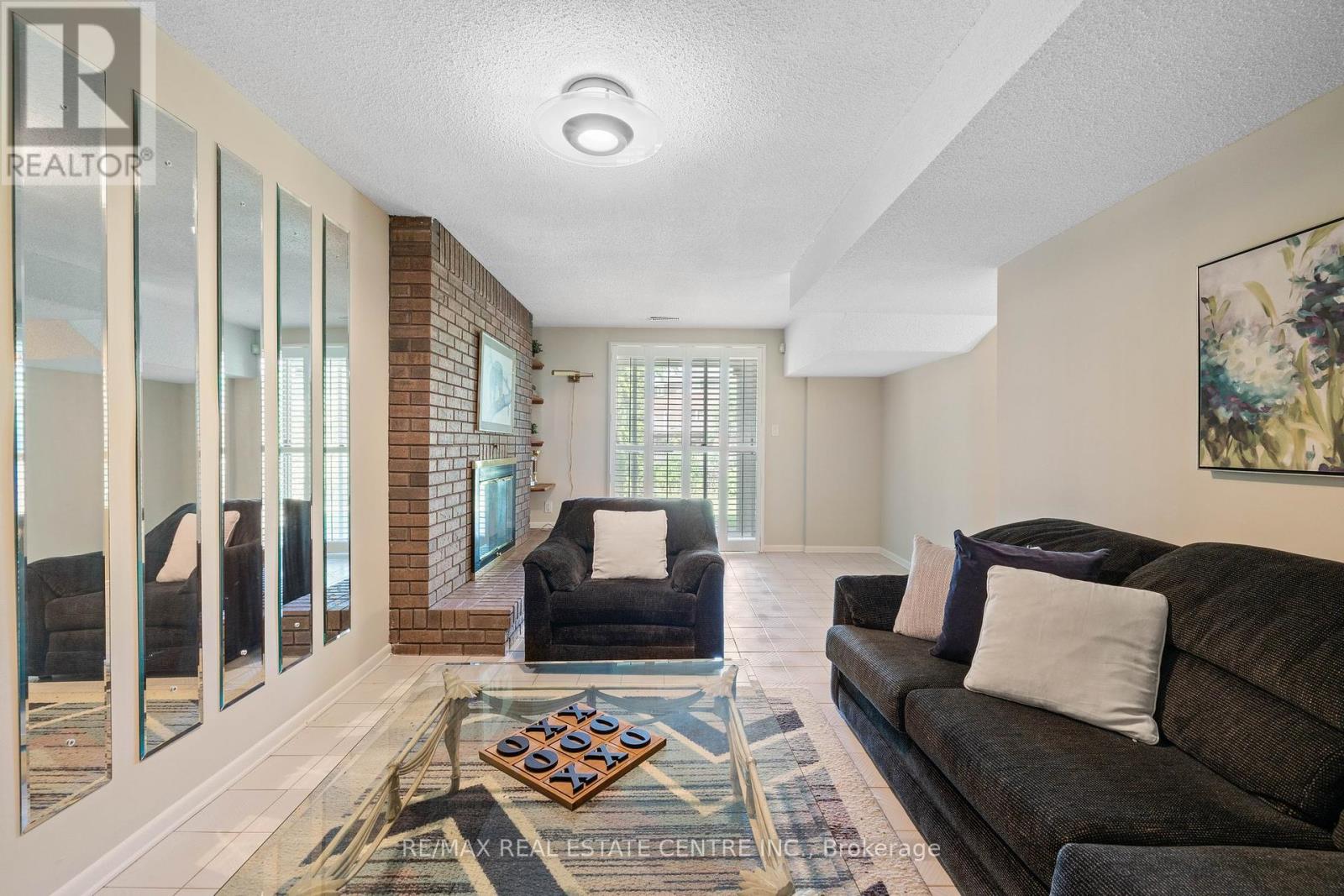3 Bedroom
4 Bathroom
Fireplace
Central Air Conditioning
Forced Air
$1,549,000
Beautiful, Very Well Maintained Immaculate Detached 3 Bedroom, 4 Bathroom Home Located In A Family Neighbourhood, On A Private Street In Prime East Woodbridge Location. This Home Shows Pride Of Ownership With Its Gardens, Mature Trees & Landscaping. Huge Eat-In Breakfast Area Combined With Kitchen & Walkout To Large Balcony Overlooking The Tranquil Backyard. Floor To Ceiling Brick Fireplace On The Main Level. Primary Bedroom With Walk-In Closet & 4 Piece En-suite. Lower Level Boasts A Large 2nd Kitchen, Bathroom & Recreation Room With Floor To Ceiling Brick Fireplace - Great Potential For In-Law Suite With Separate Entrance/Walkout to Patio and Beautiful Private Fenced In Backyard. Minutes To All Amenities, Immaculate Conception Elementary School, George Stegman Park, Playground, Baseball Field, Tennis Courts, Shopping Malls, Entertainment, Restaurants, Public Transit & Much More. Close To Major Hwys - Hwy. 7, 400, 401 & 427 (id:27910)
Property Details
|
MLS® Number
|
N8460026 |
|
Property Type
|
Single Family |
|
Community Name
|
East Woodbridge |
|
Amenities Near By
|
Hospital, Park, Public Transit, Schools |
|
Parking Space Total
|
4 |
Building
|
Bathroom Total
|
4 |
|
Bedrooms Above Ground
|
3 |
|
Bedrooms Total
|
3 |
|
Appliances
|
Dryer, Refrigerator, Stove, Washer, Window Coverings |
|
Basement Development
|
Finished |
|
Basement Features
|
Walk Out |
|
Basement Type
|
N/a (finished) |
|
Construction Style Attachment
|
Detached |
|
Cooling Type
|
Central Air Conditioning |
|
Exterior Finish
|
Brick |
|
Fireplace Present
|
Yes |
|
Fireplace Total
|
2 |
|
Heating Fuel
|
Natural Gas |
|
Heating Type
|
Forced Air |
|
Stories Total
|
2 |
|
Type
|
House |
|
Utility Water
|
Municipal Water |
Parking
Land
|
Acreage
|
No |
|
Land Amenities
|
Hospital, Park, Public Transit, Schools |
|
Sewer
|
Sanitary Sewer |
|
Size Irregular
|
75 X 119 Ft |
|
Size Total Text
|
75 X 119 Ft |
Rooms
| Level |
Type |
Length |
Width |
Dimensions |
|
Second Level |
Primary Bedroom |
5.19 m |
3.26 m |
5.19 m x 3.26 m |
|
Second Level |
Bedroom 2 |
4.25 m |
3.54 m |
4.25 m x 3.54 m |
|
Second Level |
Bedroom 3 |
3.96 m |
2.98 m |
3.96 m x 2.98 m |
|
Lower Level |
Cold Room |
5.58 m |
2.08 m |
5.58 m x 2.08 m |
|
Lower Level |
Other |
5.77 m |
1.58 m |
5.77 m x 1.58 m |
|
Lower Level |
Kitchen |
5.74 m |
5.55 m |
5.74 m x 5.55 m |
|
Lower Level |
Recreational, Games Room |
7.6 m |
4.38 m |
7.6 m x 4.38 m |
|
Lower Level |
Laundry Room |
5.12 m |
2.6 m |
5.12 m x 2.6 m |
|
Main Level |
Kitchen |
4.46 m |
3.24 m |
4.46 m x 3.24 m |
|
Main Level |
Eating Area |
3.67 m |
3.23 m |
3.67 m x 3.23 m |
|
Main Level |
Dining Room |
4.91 m |
3.02 m |
4.91 m x 3.02 m |
|
Main Level |
Living Room |
4.48 m |
3.26 m |
4.48 m x 3.26 m |










































