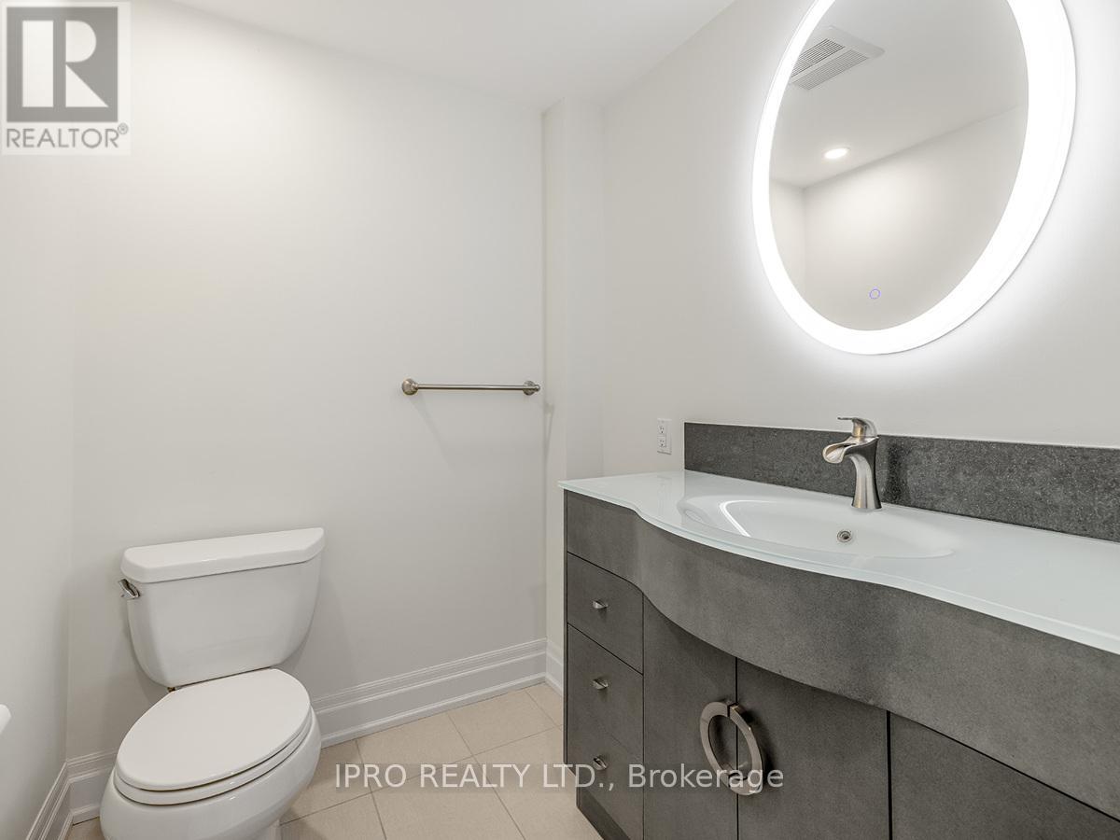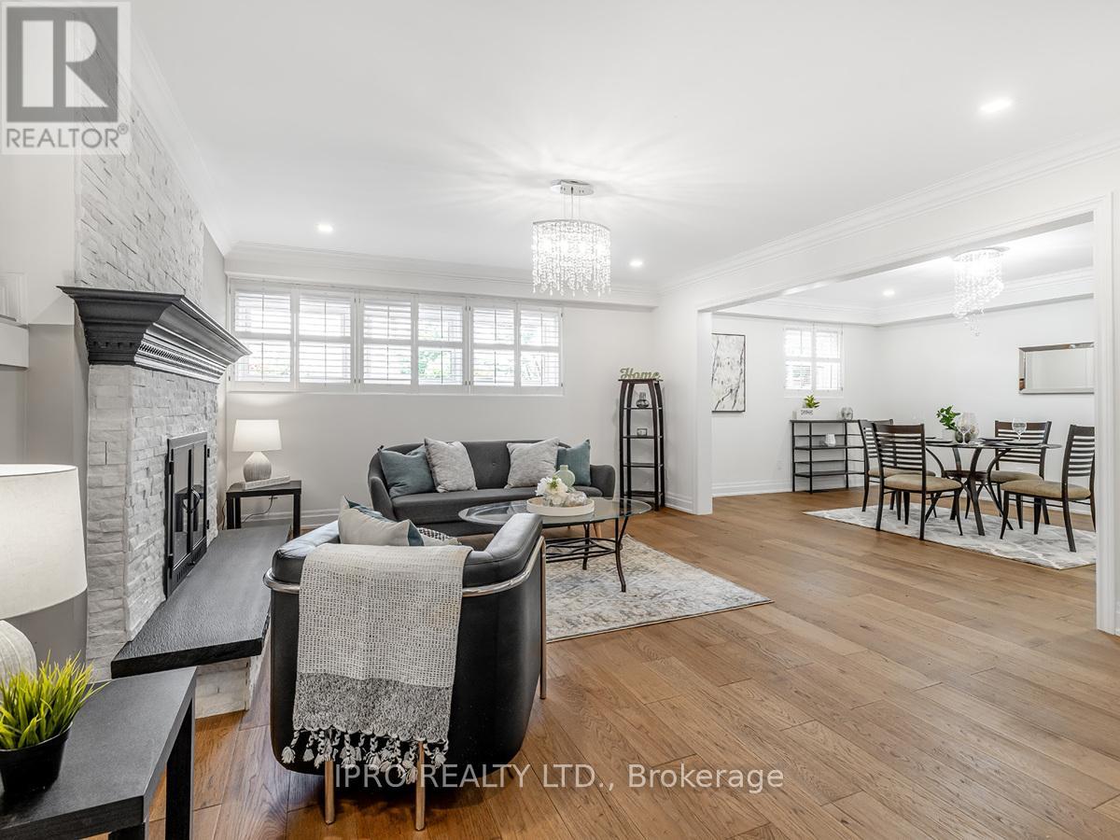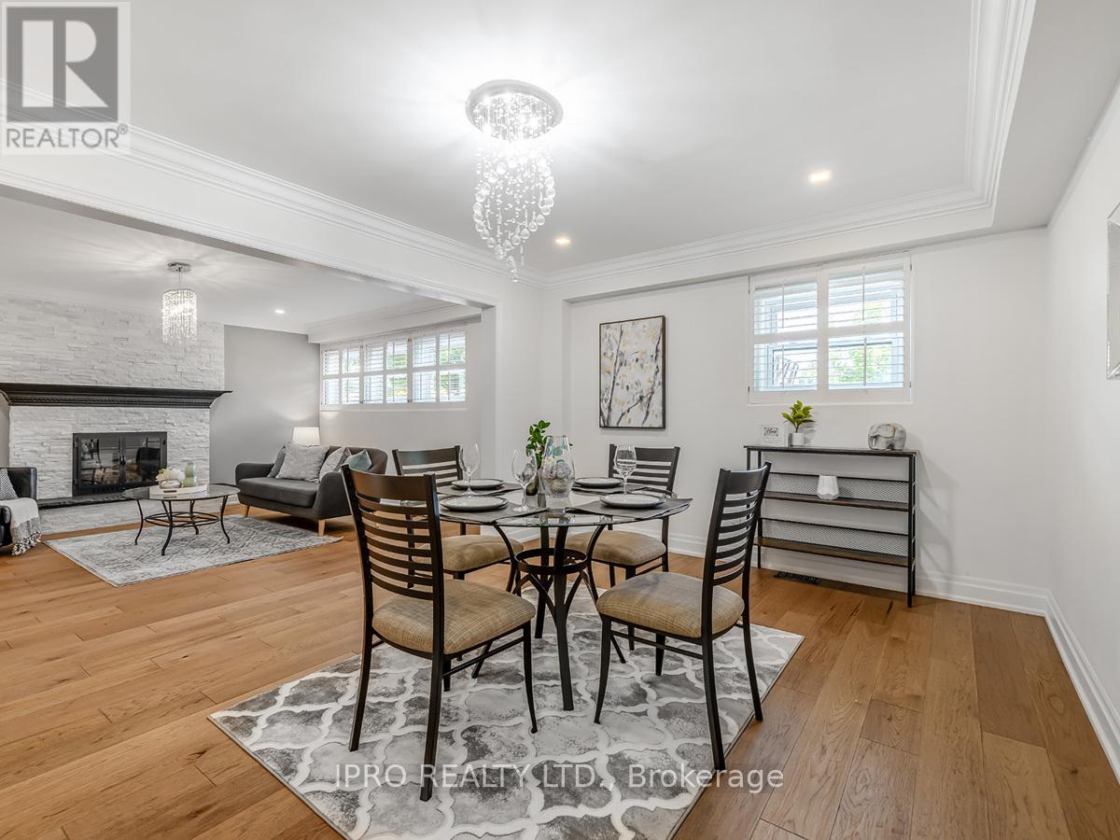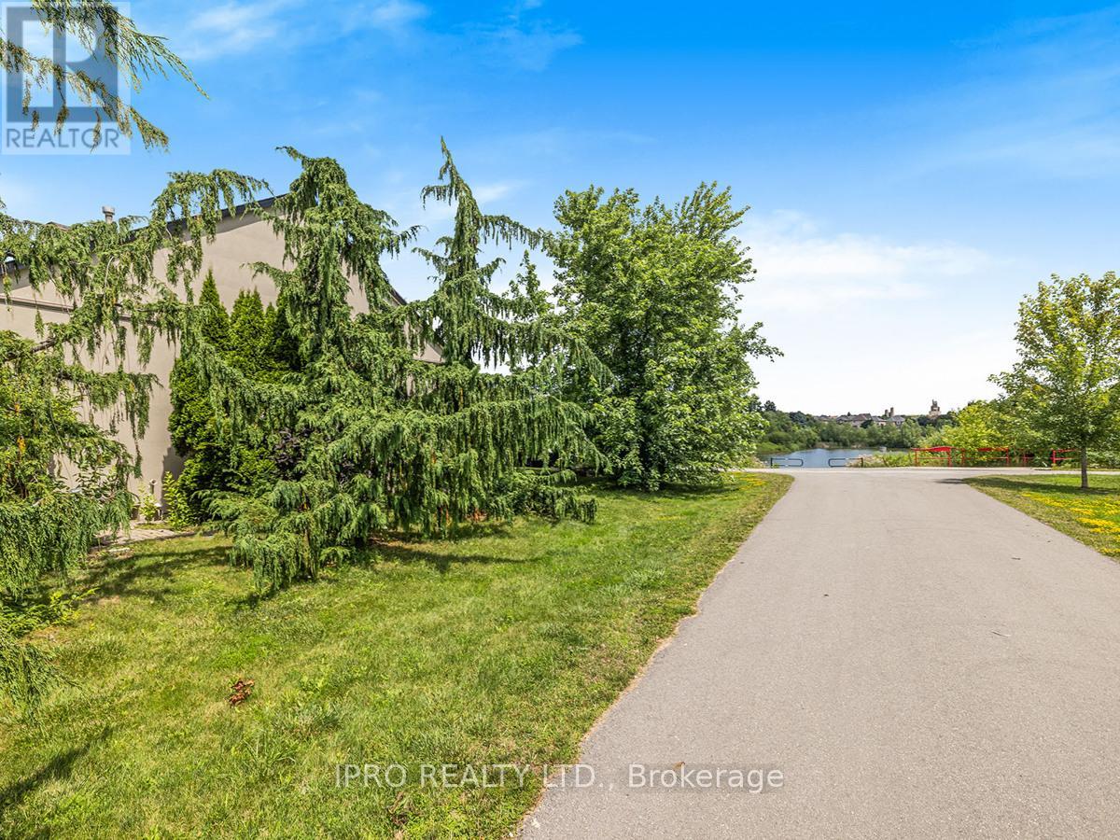3 Bedroom
4 Bathroom
Fireplace
Central Air Conditioning
Forced Air
$1,580,000
Fully Renovated Detached 3 Level Backsplit With 50ft Frontage, A Huge Master Bedroom Overlooking Pond And Backyard. 3 Upgraded Washroom And Bathroom + 1 Upgraded Washroom. Porcelain Tile Flooring, Stunning Kitchen With Stainless Steel Appliances Are Replaced Less Than A Year Ago. Walkout Backyard Deck, Opens To A Beautiful Landscape. Formal Living And Dining Room + A Large Family Room. Master Bedroom With 5 Pc Ensuite & W/I Closet. Finished And Recently Renovated Basement. Pot Lights Are Installed All Through The House. Mins To Upper Canada Mall And Major Stores In Newmarket Such As Walmart, Superstore, And Ets. Very Close To 404 Hwy And Has A Fast Access Though Davis Drive To 400 Hwy Too. Many Good Schools Are Around The House. Smart Irrigation System. Security Cameras Installed Around The Place. Smart Lights For Exterior. **** EXTRAS **** Many Upgrades, Backyard Deck Maintained Very Well (Painted 2024). High End Appliances. Water Softener + 3 Large Filters (Not Rental). Furnace Is In Very Good Condition. 2x Washer And Dryer + 2 Stove + 2 Fridge. (id:27910)
Property Details
|
MLS® Number
|
N9053038 |
|
Property Type
|
Single Family |
|
Community Name
|
Glenway Estates |
|
AmenitiesNearBy
|
Park, Public Transit, Schools |
|
Features
|
Sump Pump |
|
ParkingSpaceTotal
|
4 |
Building
|
BathroomTotal
|
4 |
|
BedroomsAboveGround
|
3 |
|
BedroomsTotal
|
3 |
|
Appliances
|
Garage Door Opener Remote(s), Oven - Built-in, Water Softener, Water Treatment |
|
BasementDevelopment
|
Finished |
|
BasementType
|
N/a (finished) |
|
ConstructionStyleAttachment
|
Detached |
|
ConstructionStyleSplitLevel
|
Backsplit |
|
CoolingType
|
Central Air Conditioning |
|
ExteriorFinish
|
Stucco |
|
FireplacePresent
|
Yes |
|
FlooringType
|
Hardwood, Laminate |
|
FoundationType
|
Unknown |
|
HeatingFuel
|
Natural Gas |
|
HeatingType
|
Forced Air |
|
Type
|
House |
|
UtilityWater
|
Municipal Water |
Parking
Land
|
Acreage
|
No |
|
FenceType
|
Fenced Yard |
|
LandAmenities
|
Park, Public Transit, Schools |
|
Sewer
|
Sanitary Sewer |
|
SizeDepth
|
137 Ft ,9 In |
|
SizeFrontage
|
49 Ft ,2 In |
|
SizeIrregular
|
49.21 X 137.8 Ft ; Lage 50ft Frontage |
|
SizeTotalText
|
49.21 X 137.8 Ft ; Lage 50ft Frontage |
|
SurfaceWater
|
Lake/pond |
|
ZoningDescription
|
Lots Of Upgrades |
Rooms
| Level |
Type |
Length |
Width |
Dimensions |
|
Basement |
Bedroom 3 |
1 m |
1 m |
1 m x 1 m |
|
Basement |
Recreational, Games Room |
1 m |
1 m |
1 m x 1 m |
|
Lower Level |
Family Room |
1 m |
1 m |
1 m x 1 m |
|
Lower Level |
Laundry Room |
1 m |
1 m |
1 m x 1 m |
|
Main Level |
Living Room |
1 m |
1 m |
1 m x 1 m |
|
Main Level |
Dining Room |
1 m |
1 m |
1 m x 1 m |
|
Main Level |
Kitchen |
1 m |
1 m |
1 m x 1 m |
|
Upper Level |
Primary Bedroom |
1 m |
1 m |
1 m x 1 m |
|
Upper Level |
Bedroom 2 |
1 m |
1 m |
1 m x 1 m |




































