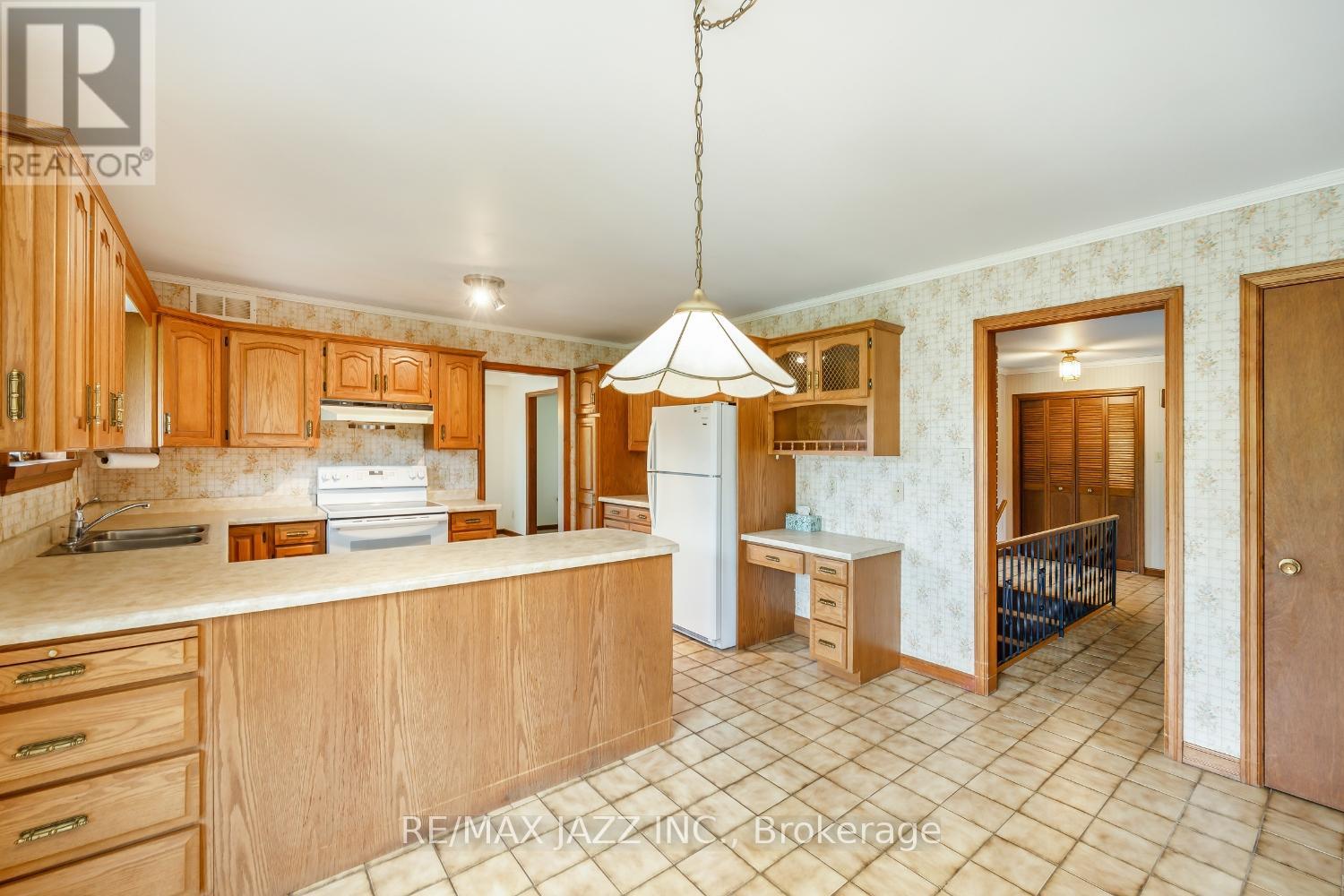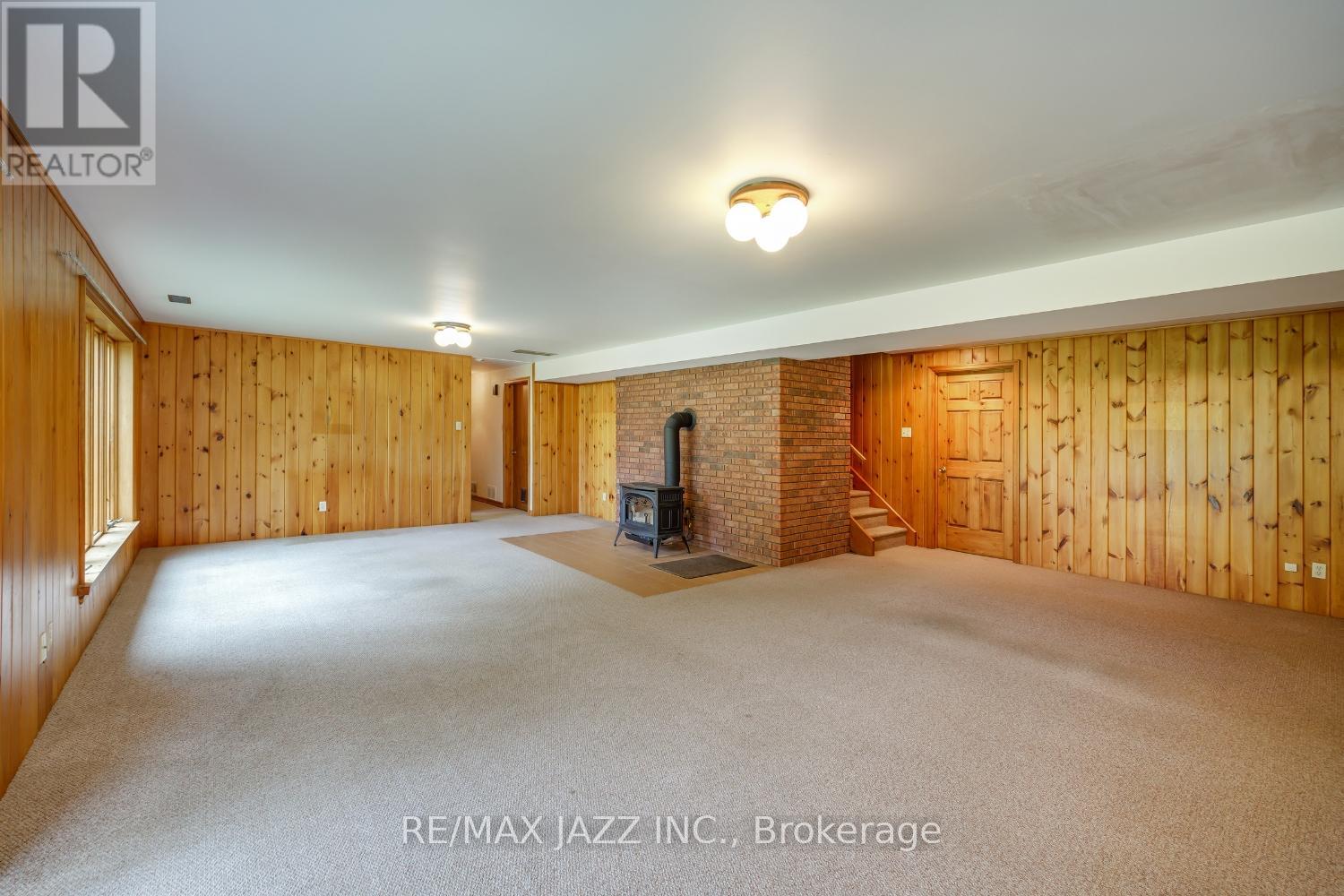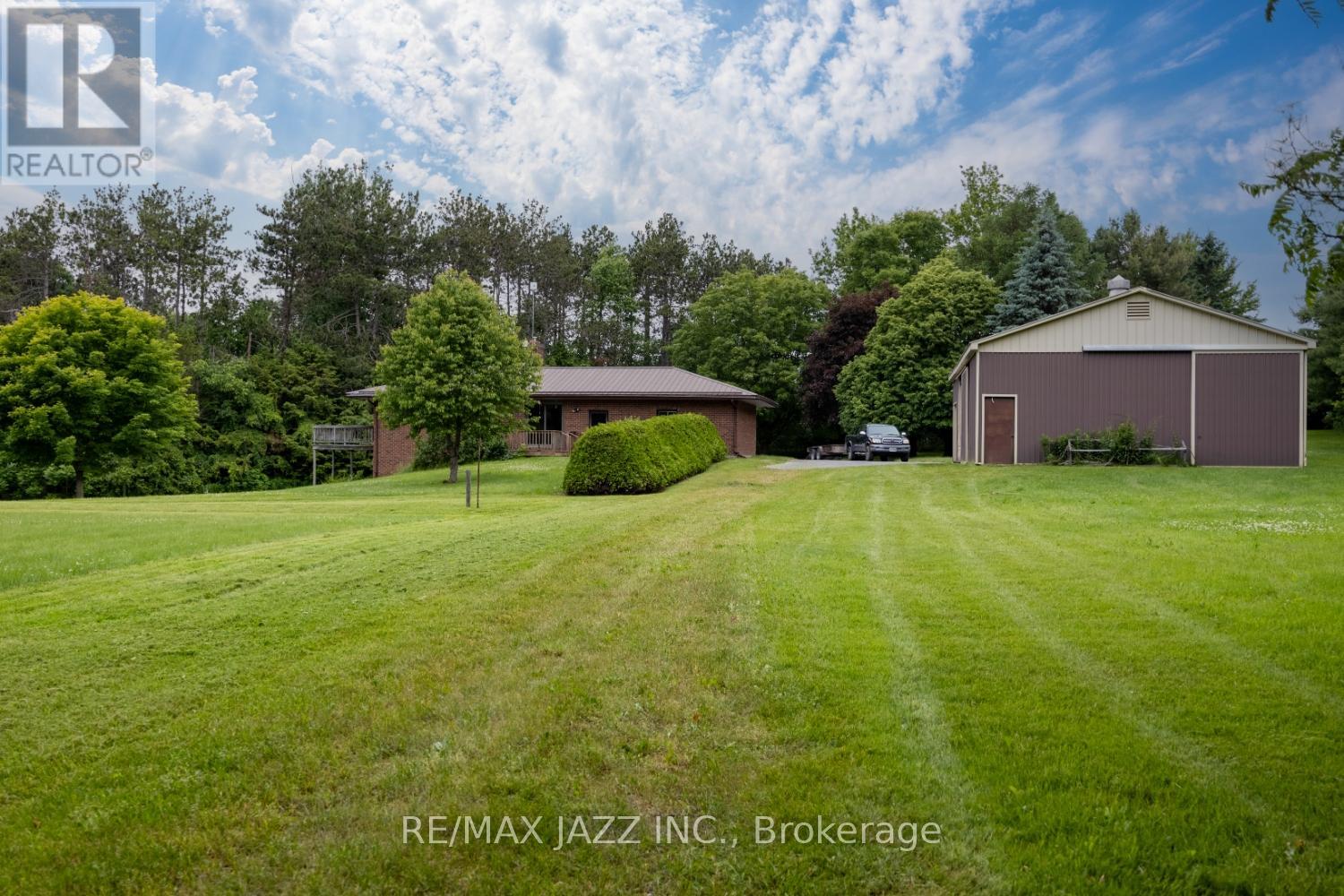4 Bedroom
3 Bathroom
Bungalow
Fireplace
Heat Pump
Acreage
$1,550,000
High in the rolling hills of the Ganaraska Escarpment on the Oak Ridges Moraine this elegant and beautifully maintained 3+1 bedroom bungalow is set on 100 acres of forested land with 2 acres of landscaped lawn surrounding the home. This 1749 square foot brick bungalow offers 3 main floor bedrooms, 3 bathrooms, a bright eat in kitchen with walkout to deck and access to the double car garage, living room with masonry fireplace, a separate dining room with a walkout to deck and beautiful western views. The primary bedroom offers a 4 piece ensuite. The lower level features a bright and spacious recreation room with western exposure windows and a walkout to patio and lawn, a 4th bedroom and laundry room with walkout. The 52 x 30 ft metal barn offers a separate workshop area and a double bay door for toys and equipment. Approximately 40 acres of the property is a managed forest which offers both savings on your property tax and future potential. The drilled well is 93 feet deep with current 0-0 reading. **** EXTRAS **** Note that property taxes shown reflect a discounted rate through the Managed Forest Tax Incentive program. Additional details on the managed forest are available. (id:27910)
Property Details
|
MLS® Number
|
X8429374 |
|
Property Type
|
Single Family |
|
Community Name
|
Port Hope |
|
Features
|
Wooded Area |
|
Parking Space Total
|
14 |
Building
|
Bathroom Total
|
3 |
|
Bedrooms Above Ground
|
3 |
|
Bedrooms Below Ground
|
1 |
|
Bedrooms Total
|
4 |
|
Appliances
|
Dryer, Refrigerator, Stove, Washer, Window Coverings |
|
Architectural Style
|
Bungalow |
|
Basement Development
|
Finished |
|
Basement Features
|
Walk Out |
|
Basement Type
|
N/a (finished) |
|
Construction Style Attachment
|
Detached |
|
Exterior Finish
|
Brick |
|
Fireplace Present
|
Yes |
|
Foundation Type
|
Concrete |
|
Heating Fuel
|
Electric |
|
Heating Type
|
Heat Pump |
|
Stories Total
|
1 |
|
Type
|
House |
Parking
Land
|
Acreage
|
Yes |
|
Sewer
|
Septic System |
|
Size Irregular
|
496.5 X 7203.45 Ft ; Irregular |
|
Size Total Text
|
496.5 X 7203.45 Ft ; Irregular|100+ Acres |
|
Surface Water
|
River/stream |
Rooms
| Level |
Type |
Length |
Width |
Dimensions |
|
Basement |
Recreational, Games Room |
8.27 m |
6.91 m |
8.27 m x 6.91 m |
|
Basement |
Bedroom |
3.59 m |
3.51 m |
3.59 m x 3.51 m |
|
Main Level |
Kitchen |
5.48 m |
3.93 m |
5.48 m x 3.93 m |
|
Main Level |
Living Room |
5.13 m |
4.19 m |
5.13 m x 4.19 m |
|
Main Level |
Dining Room |
3.92 m |
3.31 m |
3.92 m x 3.31 m |
|
Main Level |
Bedroom |
3.52 m |
3.45 m |
3.52 m x 3.45 m |
|
Main Level |
Bedroom |
4.07 m |
4.2 m |
4.07 m x 4.2 m |
|
Main Level |
Bedroom |
3.53 m |
3.15 m |
3.53 m x 3.15 m |
































