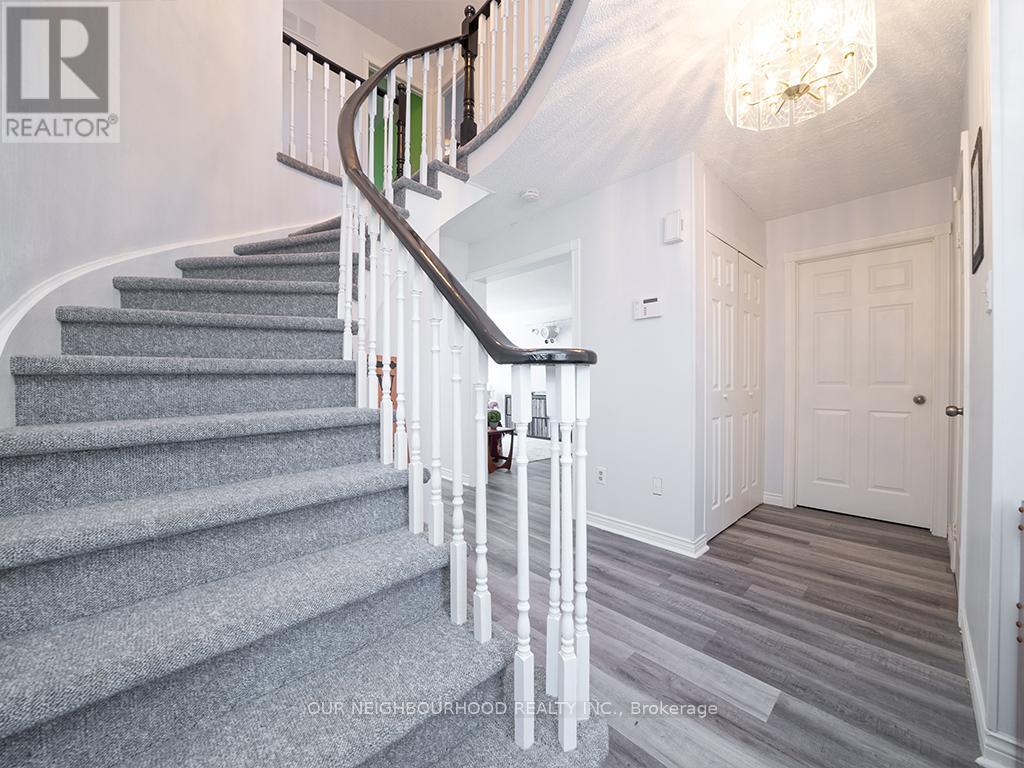4 Bedroom
3 Bathroom
Fireplace
Above Ground Pool
Central Air Conditioning
Forced Air
$949,900
Welcome home! Looking to get out of the city but still be close enough to travel to work? Are you looking to upsize and desire a nice family area close to parks, schools, shopping and transit? Look no further!! This 4 bed, 3 bath, 2200 sq ft (as per MPAC) home sits on a quiet crescent on a 41.93x137.49ft lot! Cared for and updated by the original owner this home offers you the ability to move right in and put your feet up. Updated family sized kitchen new cabinets, Quartz counters, new flooring is open to the breakfast area with walk out to fully fenced yard with heated above ground pool. New vinyl plank flooring in foyer, kitchen and family rm. Spacious living and dining rooms feature large picture windows and Compass hardwood flooring. New broadloom on stairs and upper landing. Walk into the primary suite that also features hardwood floors, triple windows and amazing updated 4pc ensuite with glass shower stall, heated flooring, soaker tub and double sink vanity! All bathrooms in this home have been updated and both bathrooms on the upper landing feature heated floors. There is also a large main floor laundry room and a huge basement that awaits your finishing touches. **** EXTRAS **** See Features and Updates Sheet for more information. Pool Liner is 3 years old. Pool heater is also 3 years old. (id:27910)
Property Details
|
MLS® Number
|
W8397022 |
|
Property Type
|
Single Family |
|
Community Name
|
Orangeville |
|
Parking Space Total
|
4 |
|
Pool Type
|
Above Ground Pool |
Building
|
Bathroom Total
|
3 |
|
Bedrooms Above Ground
|
4 |
|
Bedrooms Total
|
4 |
|
Appliances
|
Water Softener, Garage Door Opener Remote(s), Blinds, Dryer, Refrigerator, Stove, Washer, Window Coverings |
|
Basement Development
|
Unfinished |
|
Basement Type
|
N/a (unfinished) |
|
Construction Style Attachment
|
Detached |
|
Cooling Type
|
Central Air Conditioning |
|
Exterior Finish
|
Brick |
|
Fireplace Present
|
Yes |
|
Fireplace Total
|
1 |
|
Foundation Type
|
Poured Concrete |
|
Heating Fuel
|
Natural Gas |
|
Heating Type
|
Forced Air |
|
Stories Total
|
2 |
|
Type
|
House |
|
Utility Water
|
Municipal Water |
Parking
Land
|
Acreage
|
No |
|
Sewer
|
Sanitary Sewer |
|
Size Irregular
|
41.93 X 137.49 Ft ; 41.93 X 131.97 X 42.29 X 137.49 Ft |
|
Size Total Text
|
41.93 X 137.49 Ft ; 41.93 X 131.97 X 42.29 X 137.49 Ft |
Rooms
| Level |
Type |
Length |
Width |
Dimensions |
|
Main Level |
Living Room |
9.25 m |
2.99 m |
9.25 m x 2.99 m |
|
Main Level |
Dining Room |
9.25 m |
2.99 m |
9.25 m x 2.99 m |
|
Main Level |
Family Room |
5.48 m |
3.15 m |
5.48 m x 3.15 m |
|
Main Level |
Kitchen |
2.99 m |
2.71 m |
2.99 m x 2.71 m |
|
Main Level |
Eating Area |
2.81 m |
3.86 m |
2.81 m x 3.86 m |
|
Main Level |
Laundry Room |
2.85 m |
1.68 m |
2.85 m x 1.68 m |
|
Upper Level |
Primary Bedroom |
6.24 m |
4 m |
6.24 m x 4 m |
|
Upper Level |
Bedroom 2 |
2.81 m |
2.96 m |
2.81 m x 2.96 m |
|
Upper Level |
Bedroom 3 |
2.81 m |
3.8 m |
2.81 m x 3.8 m |
|
Upper Level |
Bedroom 4 |
3.03 m |
4.63 m |
3.03 m x 4.63 m |





































