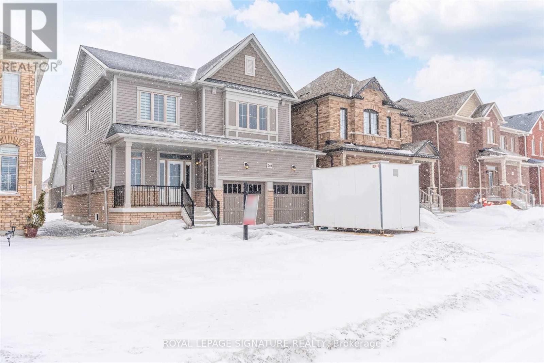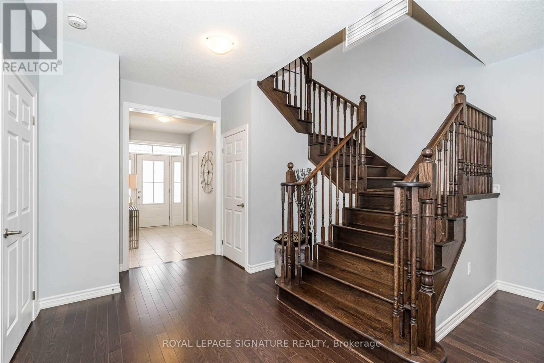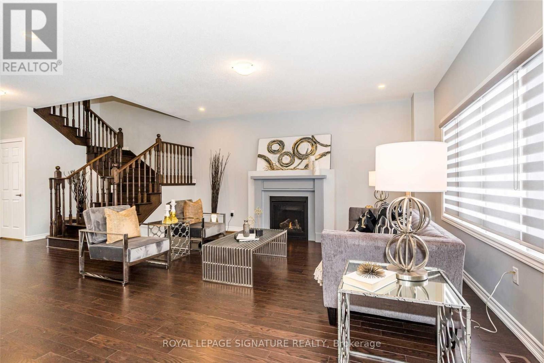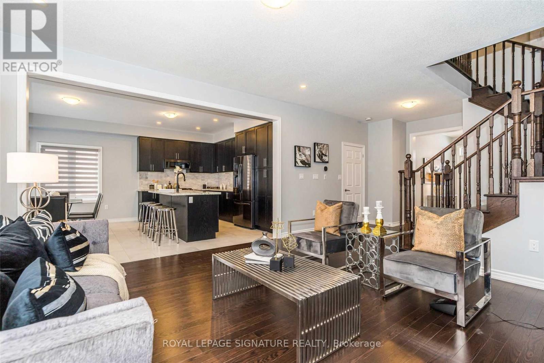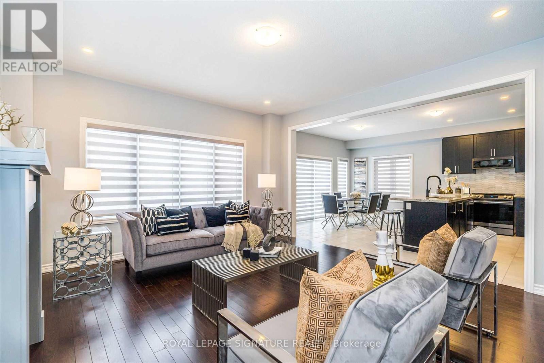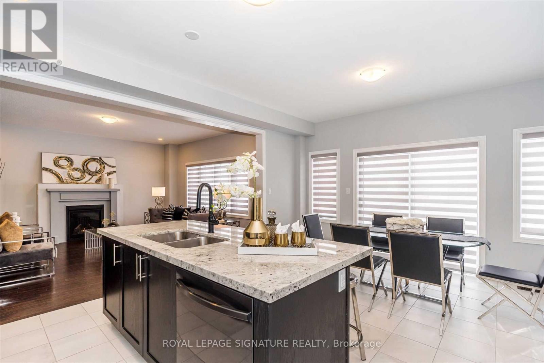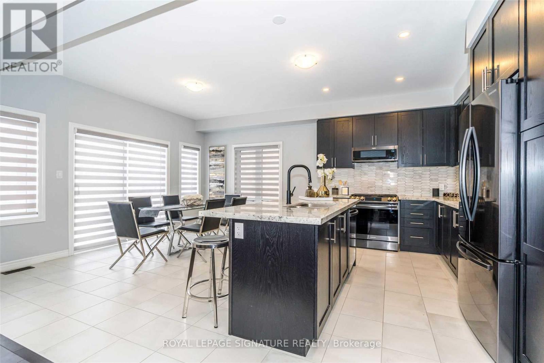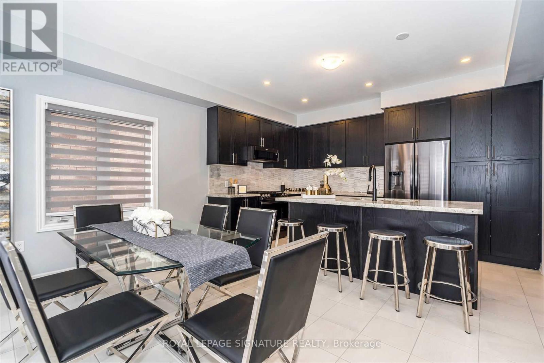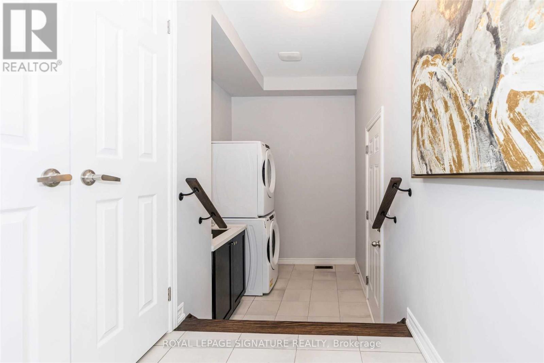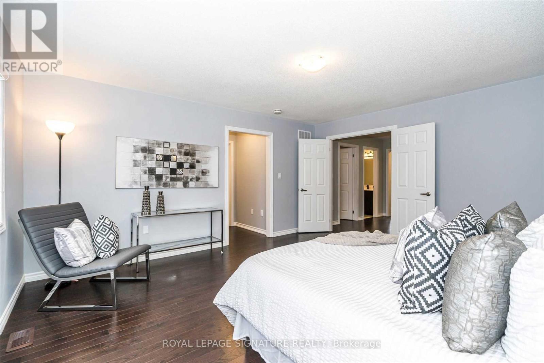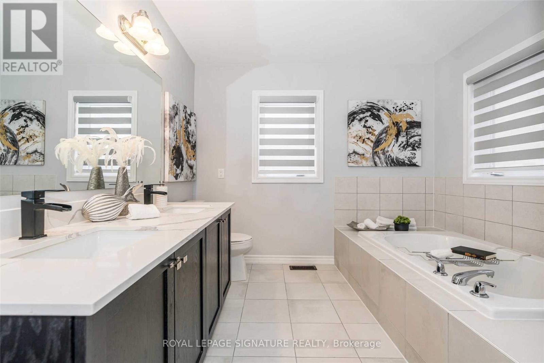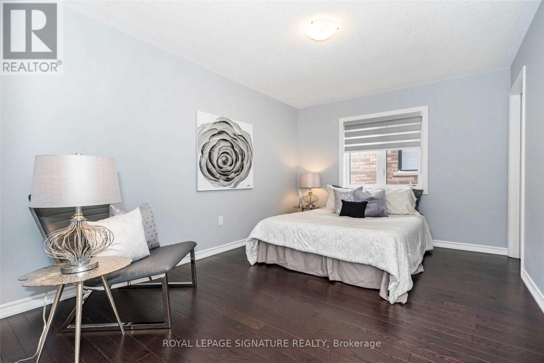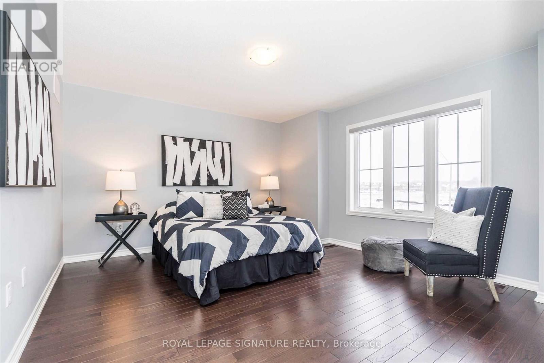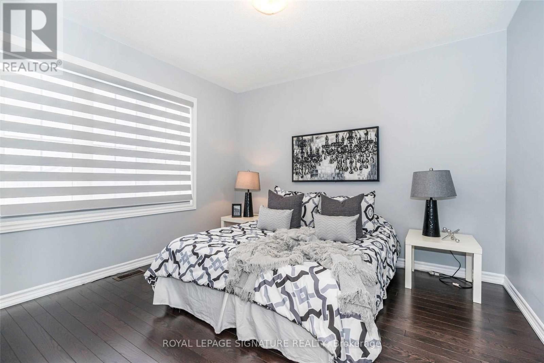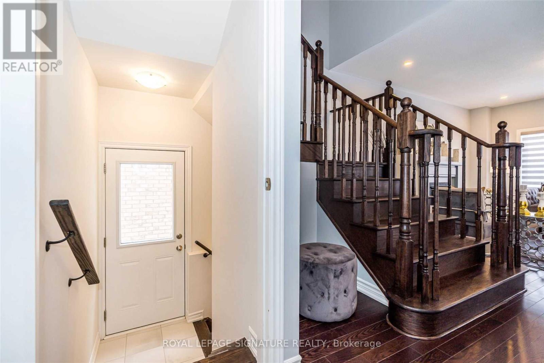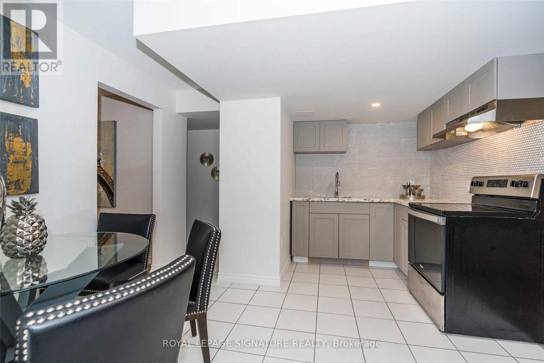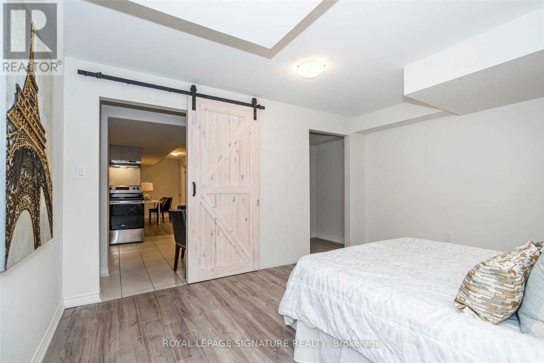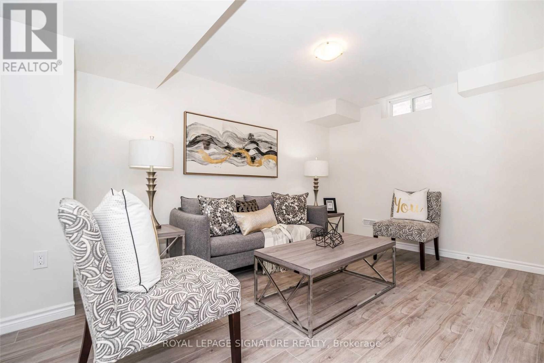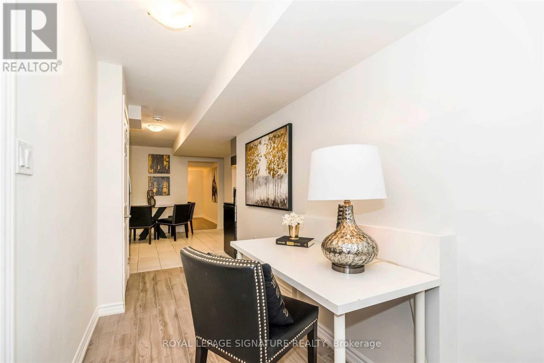5 Bedroom
4 Bathroom
Fireplace
Central Air Conditioning
Forced Air
$3,800 Monthly
Welcome to this stunning nearly new detached home boasting 5 bedrooms and 4 bathrooms in the charming community of Bowmanville. Step inside to discover a bright and inviting open-concept main floor, complete with gleaming hardwood floors, lofty 9' ceilings, a chic quartz countertop, stainless steel appliances, and a generously sized island - the epitome of modern elegance. Ideal for gatherings and hosting guests, the spacious family room seamlessly flows into the kitchen, where you can enjoy the warmth of the gas fireplace. Upstairs, retreat to four expansive bedrooms, all adorned with hardwood flooring. The primary bedroom offers a luxurious escape with its walk-in closet and opulent 5-piece ensuite bath. As an added bonus, the finished basement with a separate entrance presents a versatile living space, featuring a kitchen, sitting room, additional bedroom, and a convenient 4-piece bathroom. Don't miss out on the opportunity to call this impeccable home yours! **** EXTRAS **** 2 year dld home with stainless steel appliances, washer & dryer, all Elfs, all window coverings. Tenant pays all utilities & Hwt rental, tenant insurance, internet, lawn care, snow removal - home is tenanted and no longer staged. (id:27910)
Property Details
|
MLS® Number
|
E8188220 |
|
Property Type
|
Single Family |
|
Community Name
|
Bowmanville |
|
Parking Space Total
|
4 |
Building
|
Bathroom Total
|
4 |
|
Bedrooms Above Ground
|
4 |
|
Bedrooms Below Ground
|
1 |
|
Bedrooms Total
|
5 |
|
Basement Development
|
Finished |
|
Basement Features
|
Walk Out |
|
Basement Type
|
N/a (finished) |
|
Construction Style Attachment
|
Detached |
|
Cooling Type
|
Central Air Conditioning |
|
Exterior Finish
|
Brick, Vinyl Siding |
|
Fireplace Present
|
Yes |
|
Heating Fuel
|
Natural Gas |
|
Heating Type
|
Forced Air |
|
Stories Total
|
2 |
|
Type
|
House |
Parking
Land
|
Acreage
|
No |
|
Size Irregular
|
39.37 X 108.63 Ft |
|
Size Total Text
|
39.37 X 108.63 Ft |
Rooms
| Level |
Type |
Length |
Width |
Dimensions |
|
Second Level |
Primary Bedroom |
4.86 m |
4.51 m |
4.86 m x 4.51 m |
|
Second Level |
Bedroom 2 |
4.23 m |
3.01 m |
4.23 m x 3.01 m |
|
Second Level |
Bedroom 3 |
4.24 m |
3.61 m |
4.24 m x 3.61 m |
|
Second Level |
Bedroom 4 |
3.06 m |
3.33 m |
3.06 m x 3.33 m |
|
Basement |
Kitchen |
3.63 m |
3.35 m |
3.63 m x 3.35 m |
|
Basement |
Bedroom 5 |
4.2 m |
3.4 m |
4.2 m x 3.4 m |
|
Basement |
Living Room |
3 m |
2.92 m |
3 m x 2.92 m |
|
Main Level |
Kitchen |
4.24 m |
2.63 m |
4.24 m x 2.63 m |
|
Main Level |
Eating Area |
4.24 m |
3.04 m |
4.24 m x 3.04 m |
|
Main Level |
Great Room |
4.57 m |
4.41 m |
4.57 m x 4.41 m |
|
Main Level |
Laundry Room |
|
|
Measurements not available |

