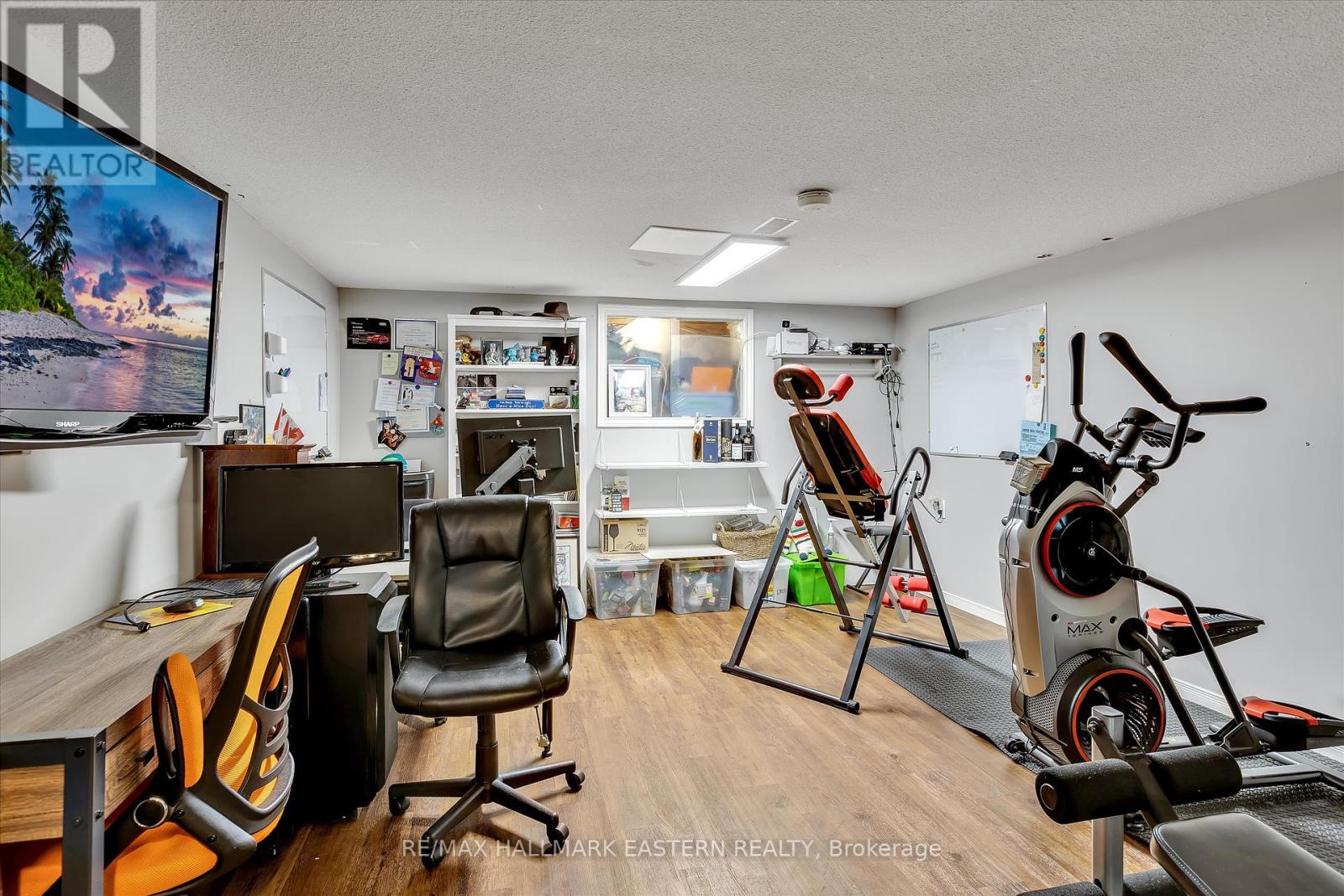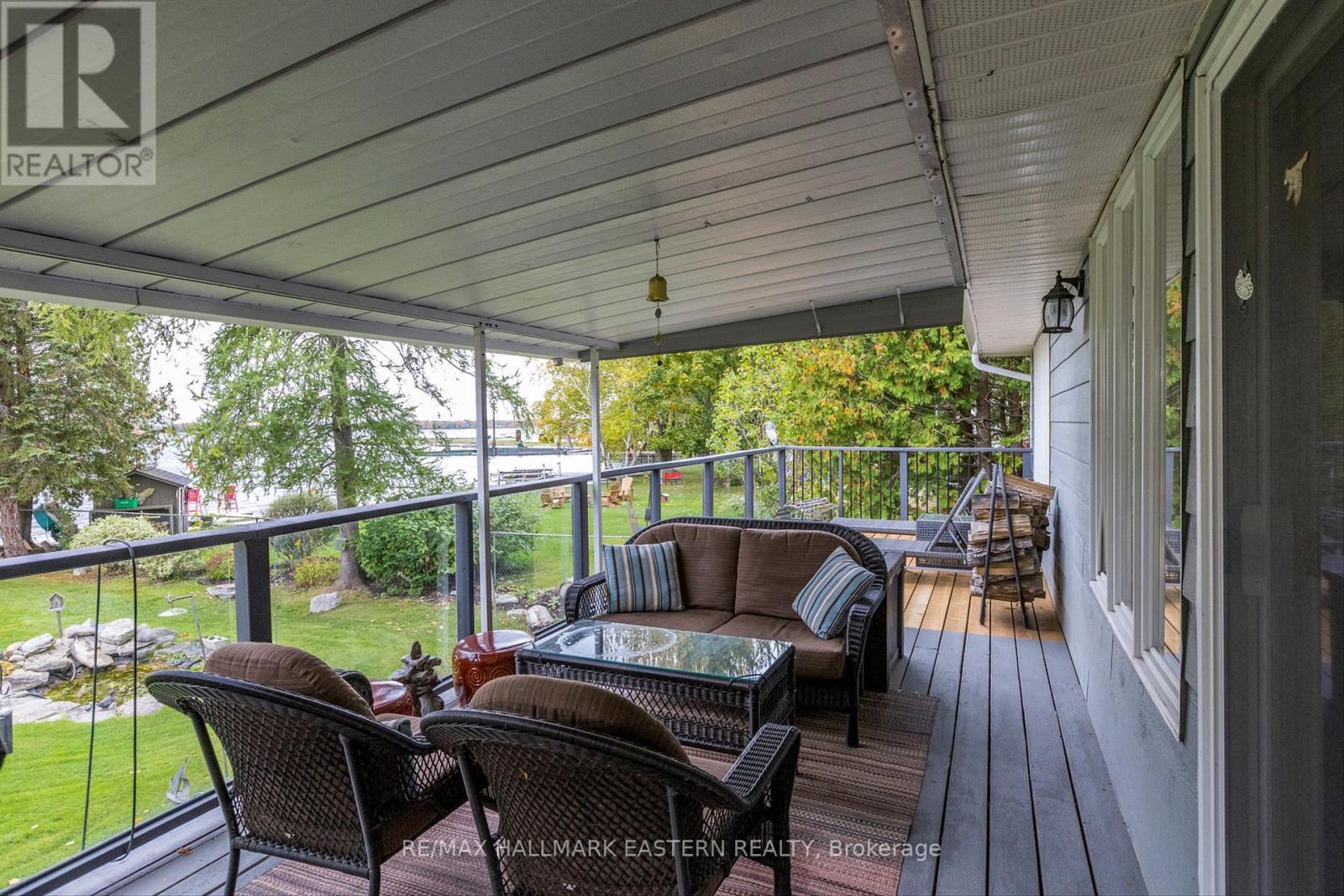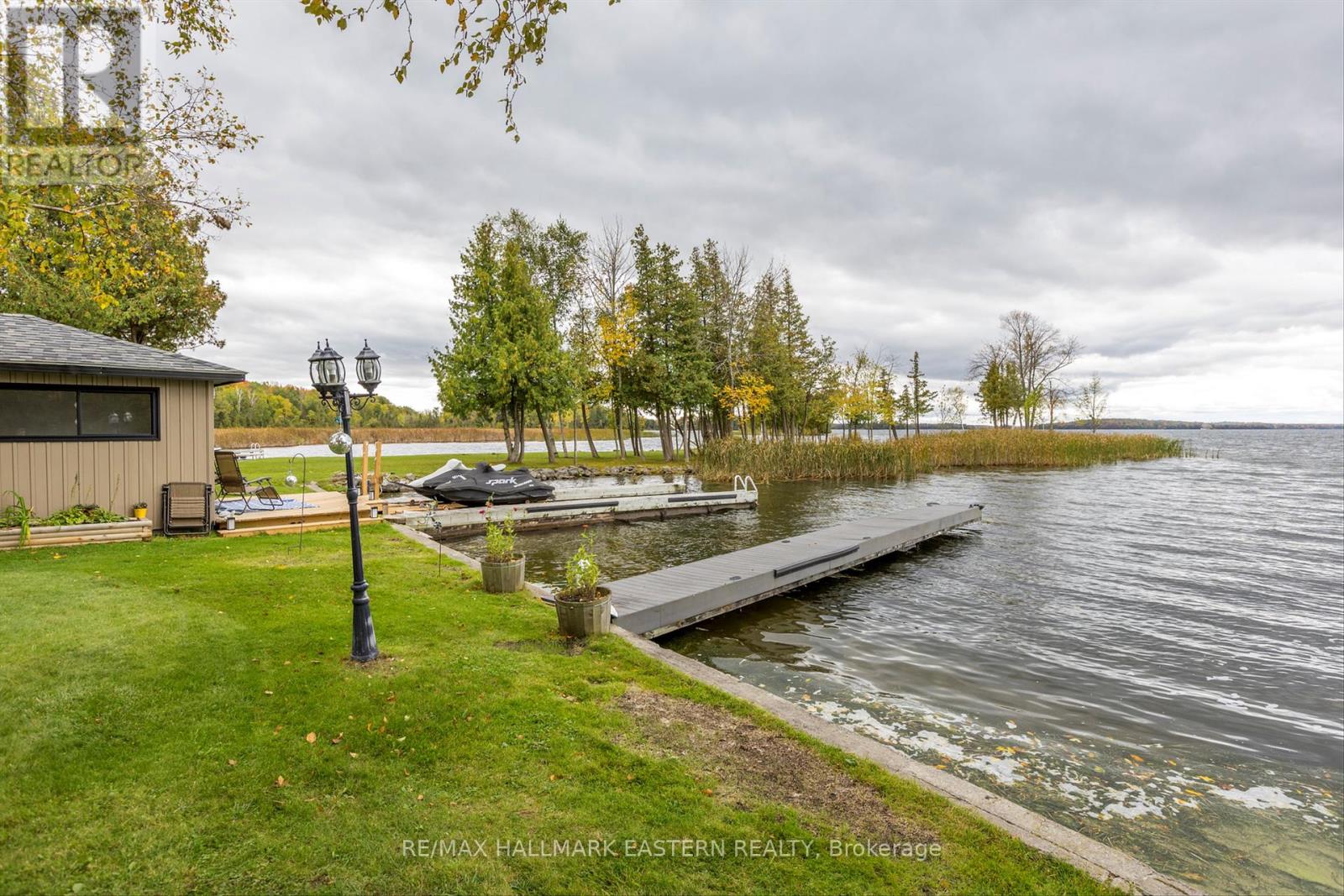4 Bedroom
2 Bathroom
Raised Bungalow
Fireplace
Heat Pump
Waterfront
$1,449,900
Immerse yourself in lakeside living at its finest with this spacious 3+1 bedroom, 2 bathroom bungalow situated on Buckhorn Lake. The open-concept design, updated kitchen featuring quartz countertops and stainless steel appliances, offers a delightful culinary experience. Relax by the cozy wood-burning fireplace in the spacious living room, and appreciate the added comfort and convenience of main floor laundry. The primary bedroom boasts a walk-in closet and a luxurious 5-piece ensuite complete with heated floors. The lower level of the home features a welcoming rec-room, a convenient office space, and a 4-person sauna, as well as ample storage options. A dry boat house with a wet bar, bathroom, and outdoor shower provides the perfect amenities for guests. Enjoy stunning sunset views of Buckhorn Lake from the expansive wrap-around deck and the spacious yard, where unforgettable memories await. The double-detached garage with a workshop will cater the hobbyist. Discover more than just a property; embrace a lifestyle with the potential for a lucrative Airbnb venture. Must been seen to be appreciated (id:27910)
Property Details
|
MLS® Number
|
X8184428 |
|
Property Type
|
Single Family |
|
Community Name
|
Rural Smith-Ennismore-Lakefield |
|
Amenities Near By
|
Beach |
|
Community Features
|
Fishing |
|
Features
|
Irregular Lot Size, Flat Site, Sump Pump, Sauna |
|
Parking Space Total
|
8 |
|
Structure
|
Deck, Dock |
|
View Type
|
View Of Water, Direct Water View |
|
Water Front Type
|
Waterfront |
Building
|
Bathroom Total
|
2 |
|
Bedrooms Above Ground
|
3 |
|
Bedrooms Below Ground
|
1 |
|
Bedrooms Total
|
4 |
|
Appliances
|
Central Vacuum, Water Heater - Tankless, Water Softener, Dishwasher, Dryer, Freezer, Microwave, Range, Refrigerator, Stove, Washer |
|
Architectural Style
|
Raised Bungalow |
|
Basement Development
|
Partially Finished |
|
Basement Type
|
Full (partially Finished) |
|
Construction Style Attachment
|
Detached |
|
Fire Protection
|
Smoke Detectors |
|
Fireplace Present
|
Yes |
|
Fireplace Total
|
1 |
|
Foundation Type
|
Poured Concrete |
|
Heating Type
|
Heat Pump |
|
Stories Total
|
1 |
|
Type
|
House |
Parking
Land
|
Access Type
|
Private Road, Private Docking |
|
Acreage
|
No |
|
Land Amenities
|
Beach |
|
Sewer
|
Septic System |
|
Size Irregular
|
82 X 210 Ft ; .47 Acre 82 Fr As Per Mpac |
|
Size Total Text
|
82 X 210 Ft ; .47 Acre 82 Fr As Per Mpac|under 1/2 Acre |
|
Surface Water
|
Lake/pond |
Rooms
| Level |
Type |
Length |
Width |
Dimensions |
|
Basement |
Utility Room |
6.83 m |
5.03 m |
6.83 m x 5.03 m |
|
Basement |
Other |
3.84 m |
5.03 m |
3.84 m x 5.03 m |
|
Basement |
Family Room |
5.15 m |
5.03 m |
5.15 m x 5.03 m |
|
Basement |
Bedroom |
6.15 m |
3.06 m |
6.15 m x 3.06 m |
|
Basement |
Exercise Room |
5.55 m |
4.15 m |
5.55 m x 4.15 m |
|
Main Level |
Kitchen |
3.54 m |
2.94 m |
3.54 m x 2.94 m |
|
Main Level |
Dining Room |
3.54 m |
2.3 m |
3.54 m x 2.3 m |
|
Main Level |
Living Room |
8.9 m |
5.23 m |
8.9 m x 5.23 m |
|
Main Level |
Primary Bedroom |
6.46 m |
3.67 m |
6.46 m x 3.67 m |
|
Main Level |
Bedroom 2 |
4.38 m |
3.43 m |
4.38 m x 3.43 m |
|
Main Level |
Bedroom 3 |
4.07 m |
4.43 m |
4.07 m x 4.43 m |
|
Main Level |
Laundry Room |
2.23 m |
2.15 m |
2.23 m x 2.15 m |










































